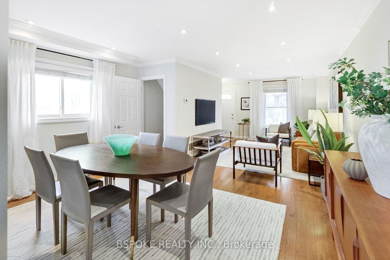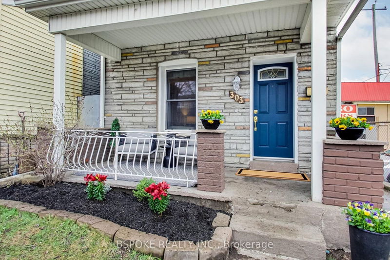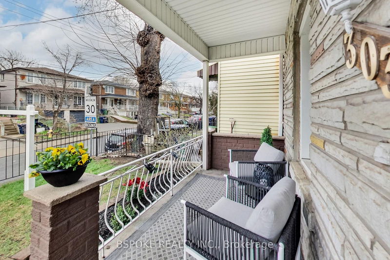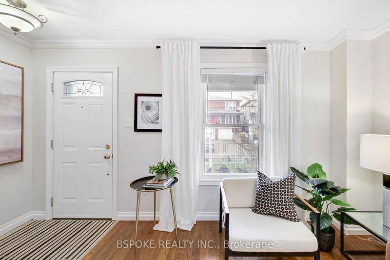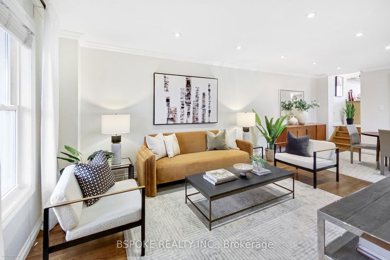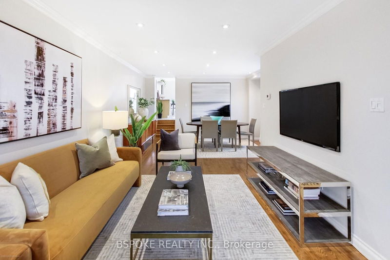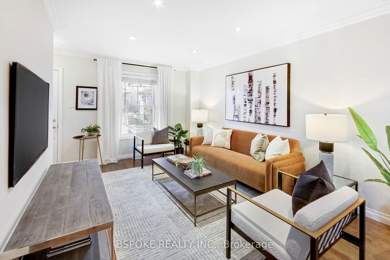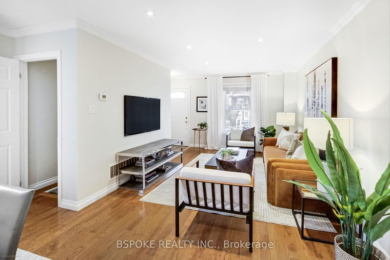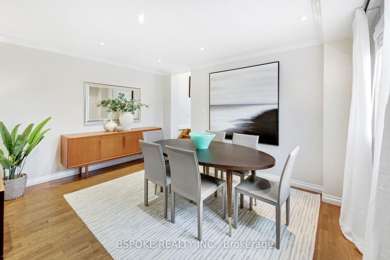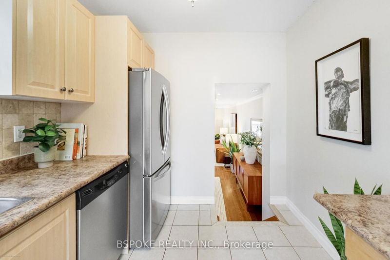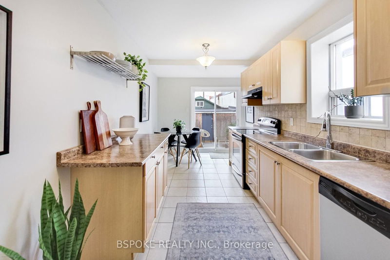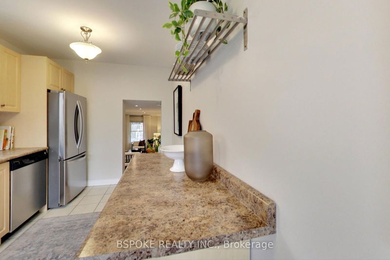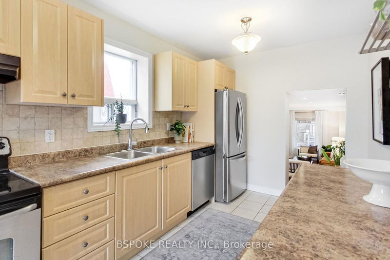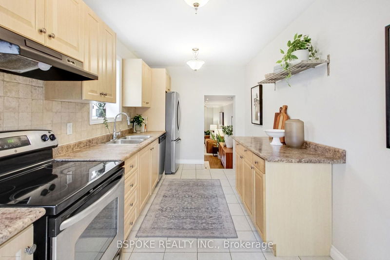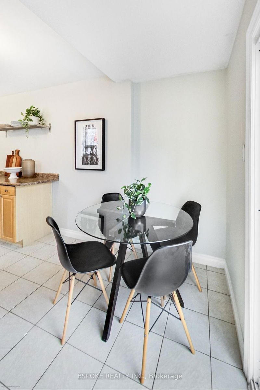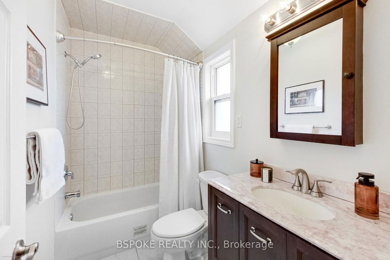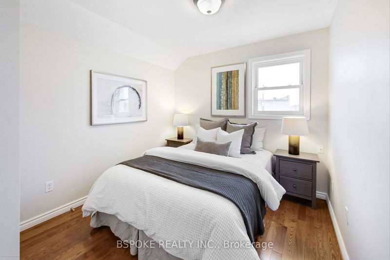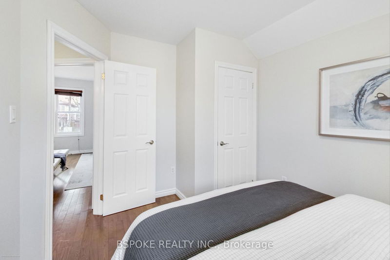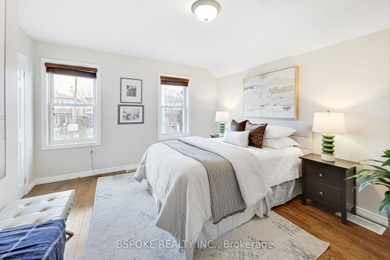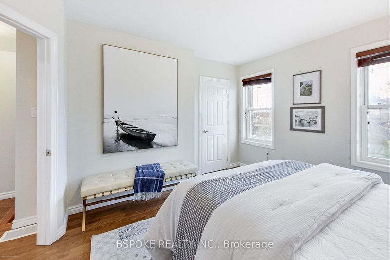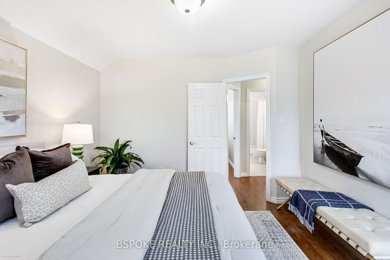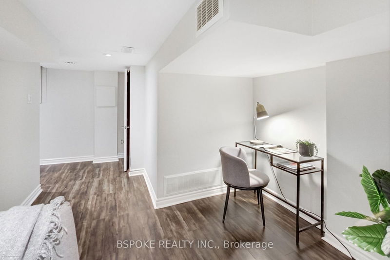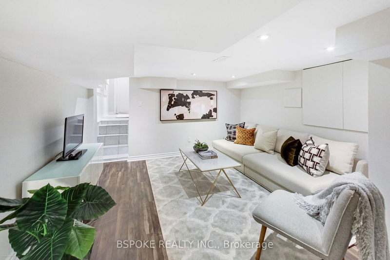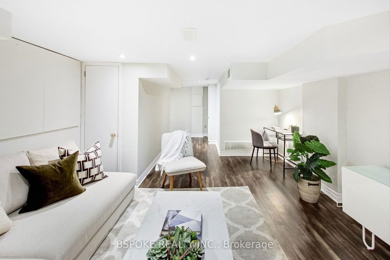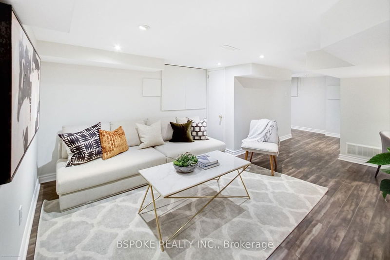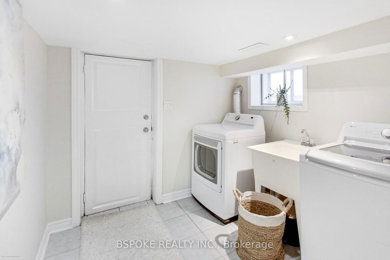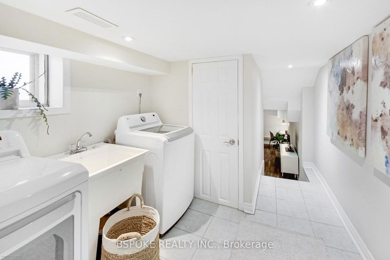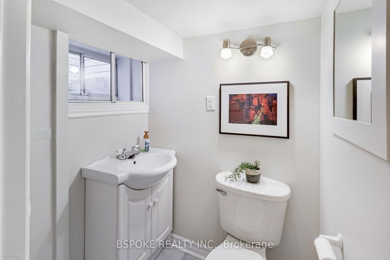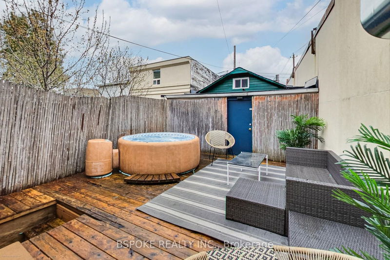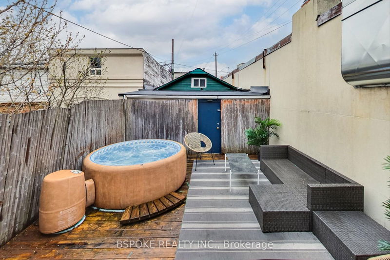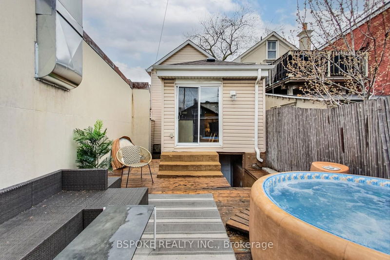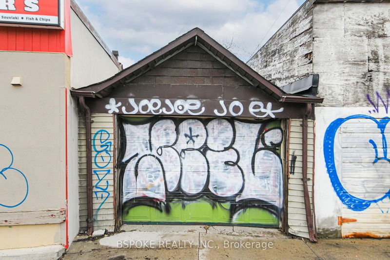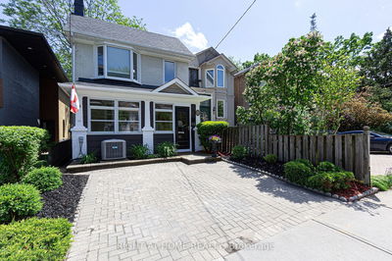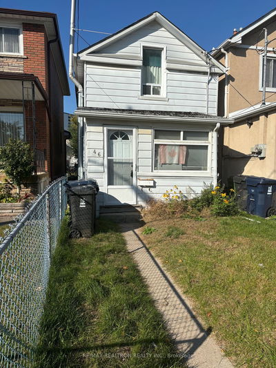NO OFFER NIGHT!!! Calling all detached home seekers! Why settle for a townhouse when style, space, and exceptional value are calling your name in this delightful detached home in the vibrant Junction neighbourhood. Updated throughout, this move-in-ready home features a spacious open-concept main living space, a finished basement, and a detached garage, all within minutes of excellent schools and all your faves along the Junction strip. The main floor features a warm and spacious living and dining area with hardwood floors and an efficient galley kitchen with plenty of prep space plus room for a breakfast nook. Patio doors off the kitchen lead to a low-maintenance backyard oasis with a hot tub and access to the garage. Just add friends and your bevvies of choice (PS you can walk to High Park Brewery in 7 mins). Upstairs, two bedrooms with hardwood floors and large windows offer ample space alongside the family bathroom. The finished basement can be an extra bedroom, family room, or workspace, complete with a two-piece bath and laundry room. Many essential updates have already been completed, including a newer roof, furnace, air conditioner, hot water tank, and washer/dryer, so you can just unpack and explore your new hood.
Property Features
- Date Listed: Tuesday, June 11, 2024
- Virtual Tour: View Virtual Tour for 303 Maria Street
- City: Toronto
- Neighborhood: Junction Area
- Full Address: 303 Maria Street, Toronto, M6P 1W6, Ontario, Canada
- Living Room: Hardwood Floor, Pot Lights, Open Concept
- Kitchen: Tile Floor, Stainless Steel Appl, W/O To Patio
- Listing Brokerage: Bspoke Realty Inc. - Disclaimer: The information contained in this listing has not been verified by Bspoke Realty Inc. and should be verified by the buyer.

