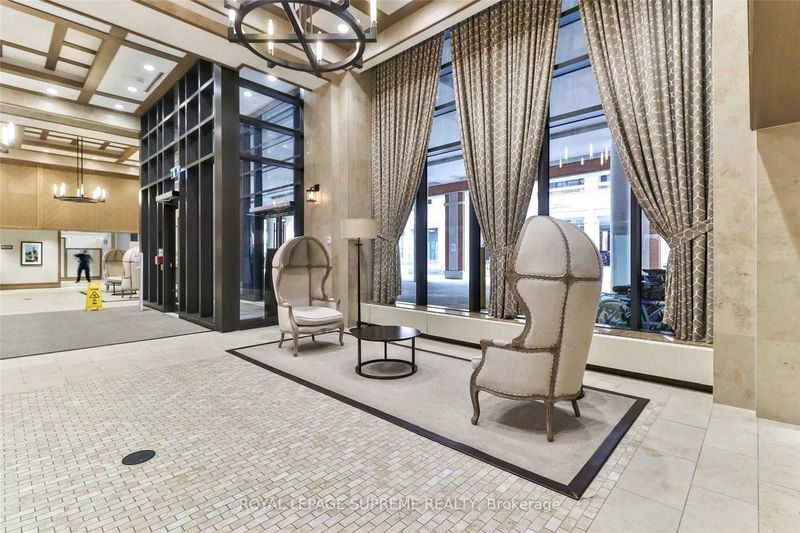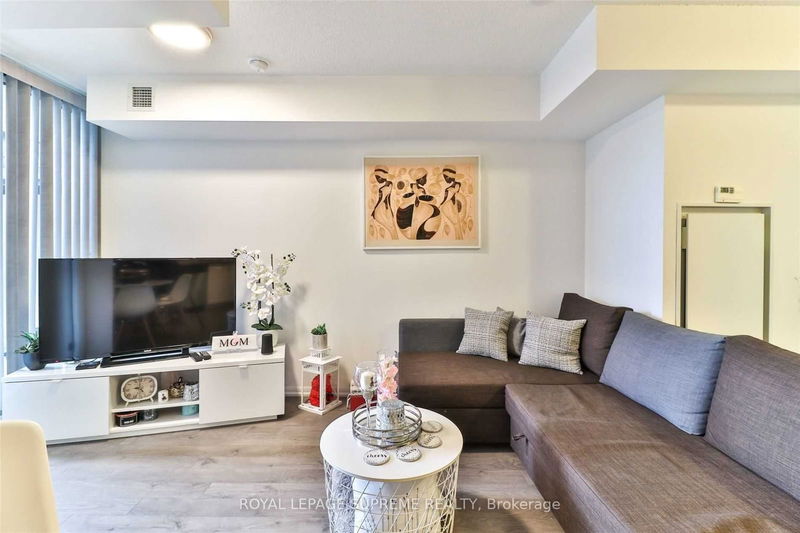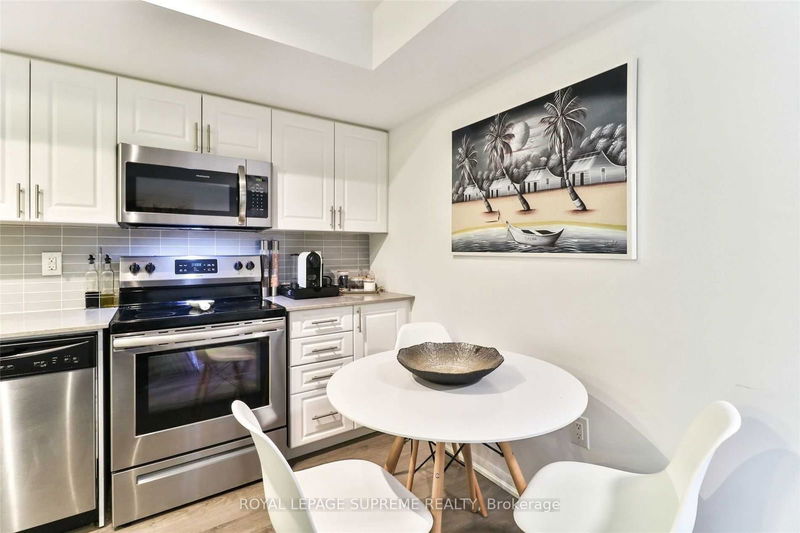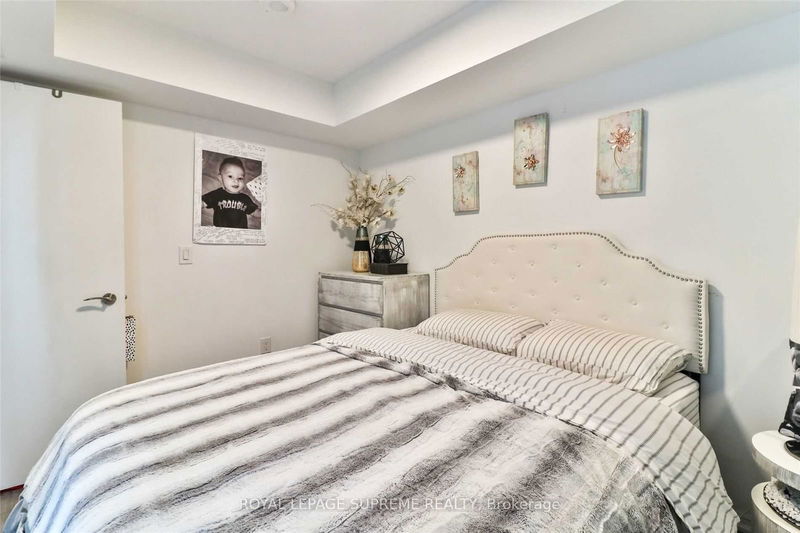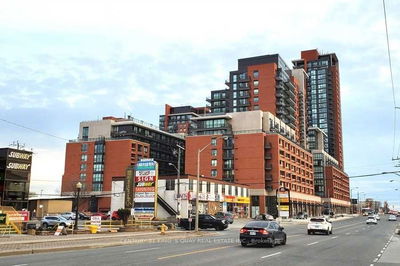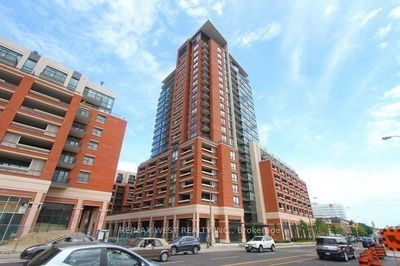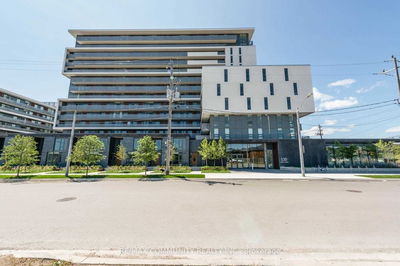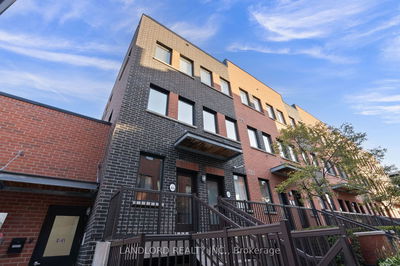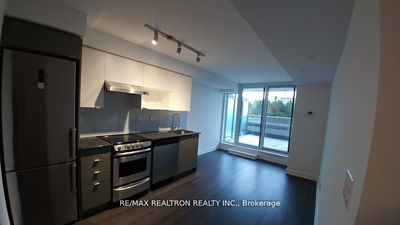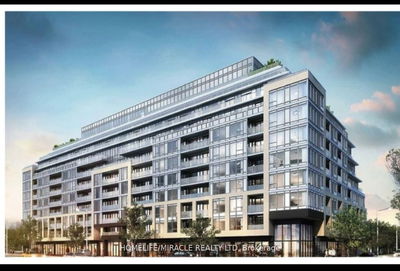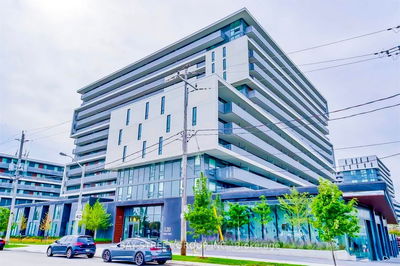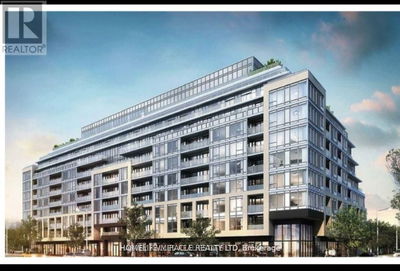Bright One Bedroom W Floor To Ceiling Windows. Open Concept Kitchen W/Living Room. Upgraded Modern S/S Appliances. Ensuite Laundry W/Parking & Locker. Large Balcony. 24 Hrs Concierge. Outdoor Pool, Rooftop Patio. Walk To Subway, Groceries And All Other Amenities. Minutes From Yorkdale Mall And Highway.
Property Features
- Date Listed: Tuesday, June 11, 2024
- City: Toronto
- Neighborhood: Yorkdale-Glen Park
- Major Intersection: Dufferin St. & Lawrence Ave. W
- Full Address: 214-3091 Dufferin Street, Toronto, M6A 2S7, Ontario, Canada
- Kitchen: Stainless Steel Appl, Granite Counter, Laminate
- Living Room: Combined W/Dining, W/O To Balcony, Laminate
- Listing Brokerage: Royal Lepage Supreme Realty - Disclaimer: The information contained in this listing has not been verified by Royal Lepage Supreme Realty and should be verified by the buyer.




