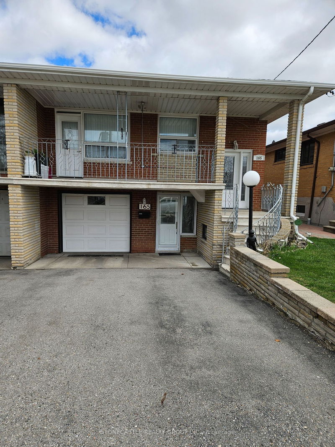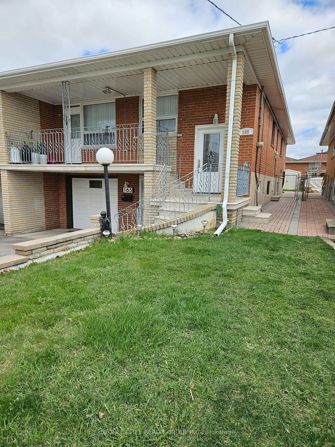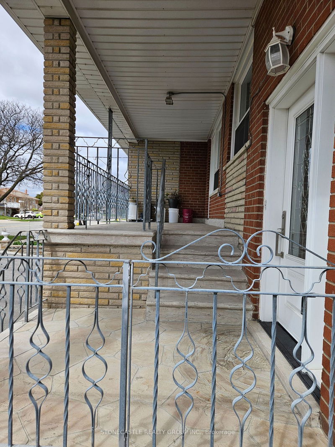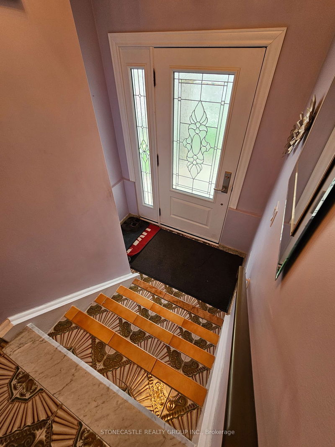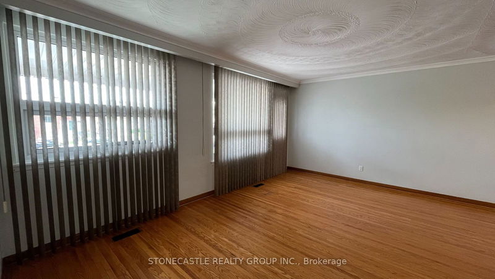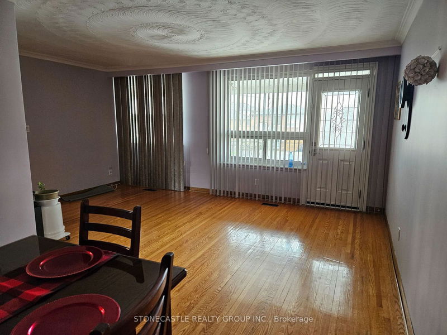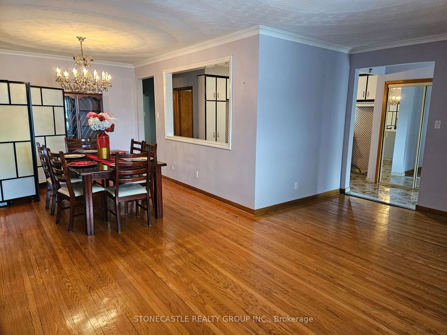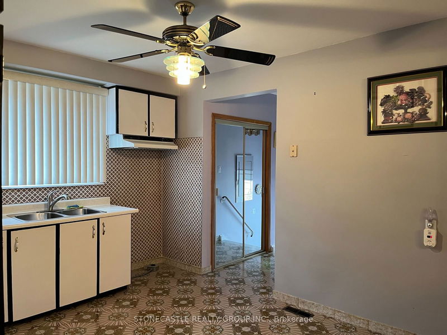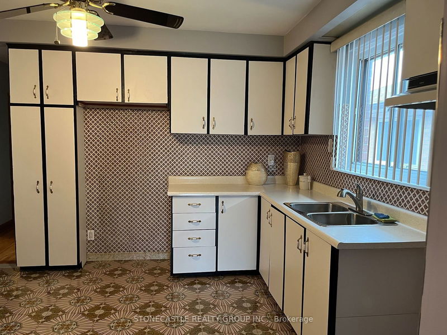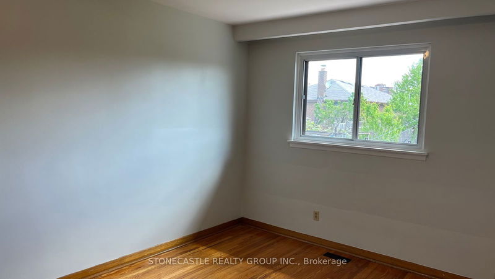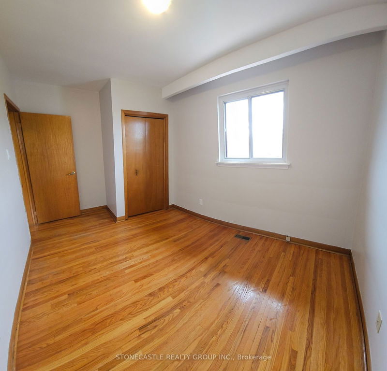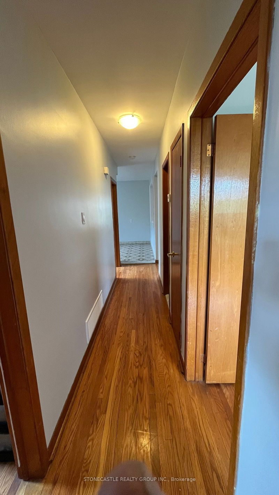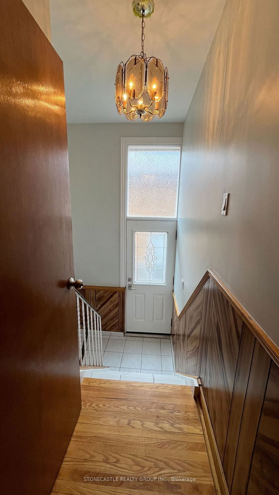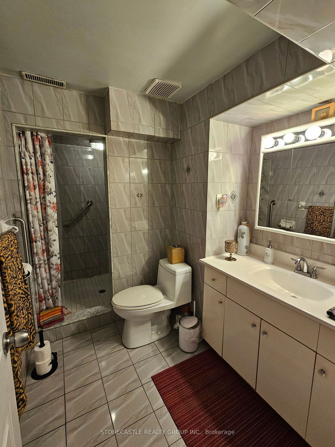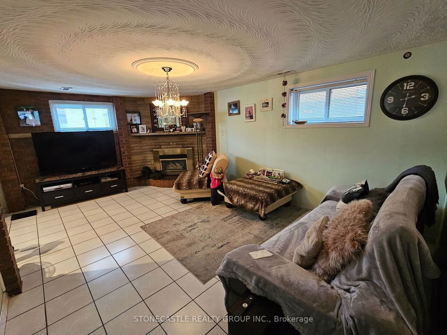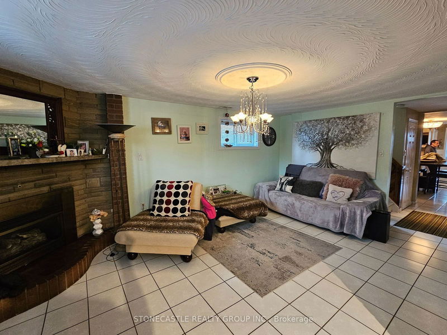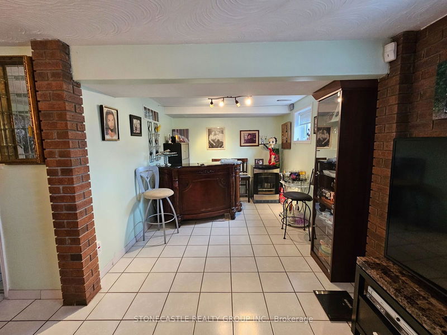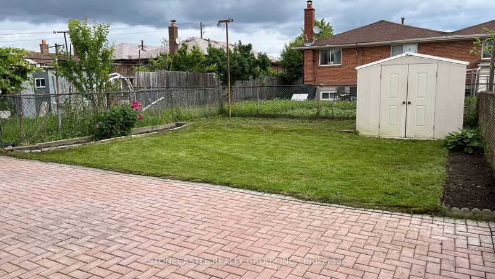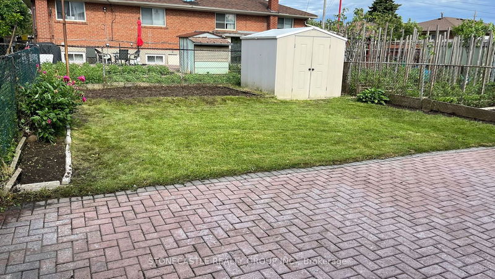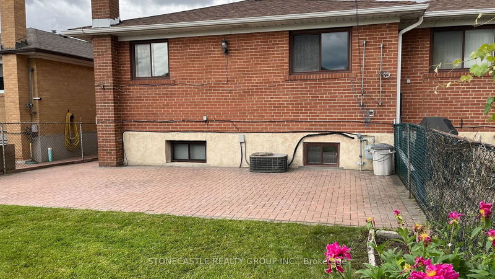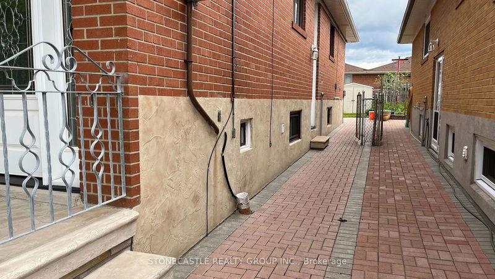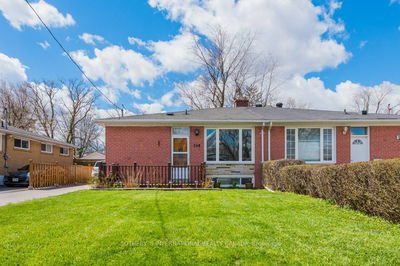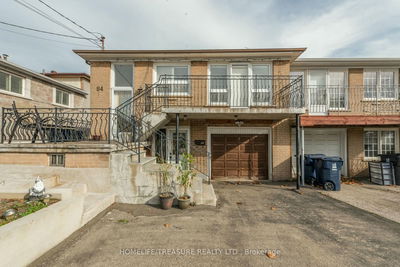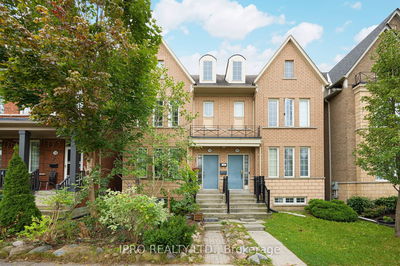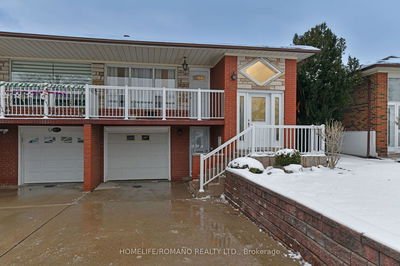3 + 1 Bedroom Semi-Detached Bungalow turnkey home with impressive lay out! Offers both comfortable living and reliable income stream, located in a family oriented neighborhood. Accessibility at it's best with 4 entry and exit points. Features a front door leading to the basement without having to deal with any stairs. There are also two other entrances leading to the main level along with a separate entrance leading to either the main level or basement. The main floor offers a large Liv and Din Rm with access to an oversized covered balcony. The main floor features an eat-in Kit which overlooks the Din Rm leading to 3 cozy bedrooms. The basement has a self contained unit with a large Fam Rm with a fireplace insert. There is also another room with a window which can easily be used as a bedroom. The Kit is conveniently located near a two level cantina. Very clean and freshly painted. Great opportunity for rental income. The driveway is widened for 2 car parking and another spot on the boulevard. Interlocking walkway leads you to an oversized backyard featuring a huge patio, ideal for entertaining. Amenities galore, TTC bus at door step, minutes from TTC subway York Univ. shopping, parks, Hwy 400/407 restaurants and more.....Pride of ownership, original family living in this property over 58 years. Great Investment Opportunity!
Property Features
- Date Listed: Wednesday, June 12, 2024
- City: Toronto
- Neighborhood: Black Creek
- Major Intersection: Jane and Steeles
- Full Address: 165 Hullmar Drive, Toronto, M3N 2E8, Ontario, Canada
- Living Room: Combined W/Dining, Hardwood Floor
- Kitchen: Ceramic Floor
- Family Room: Ceramic Floor, Fireplace Insert
- Kitchen: Ceramic Floor
- Listing Brokerage: Stonecastle Realty Group Inc. - Disclaimer: The information contained in this listing has not been verified by Stonecastle Realty Group Inc. and should be verified by the buyer.

