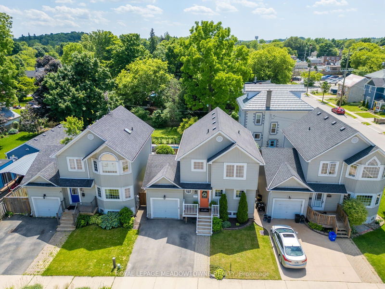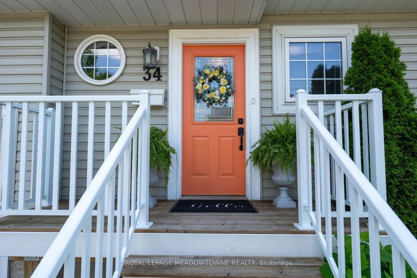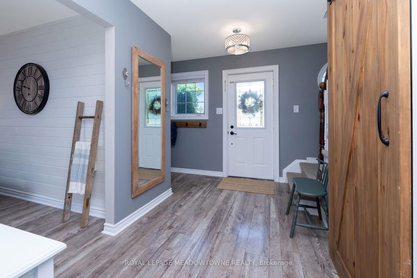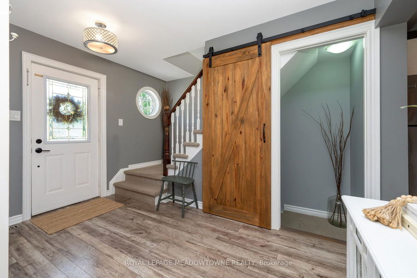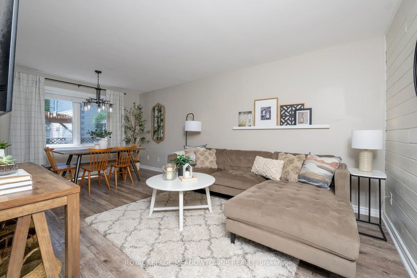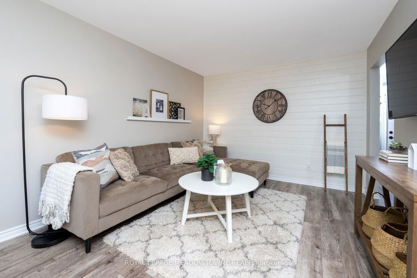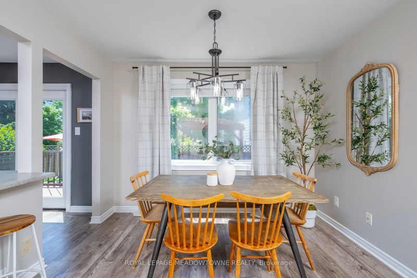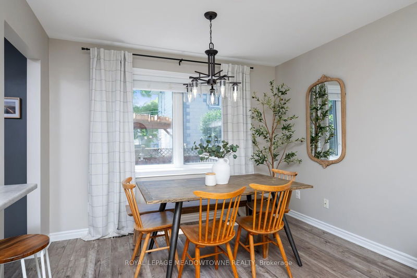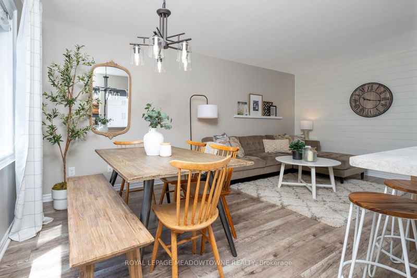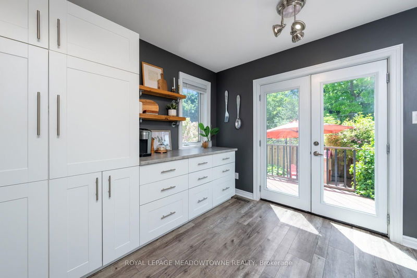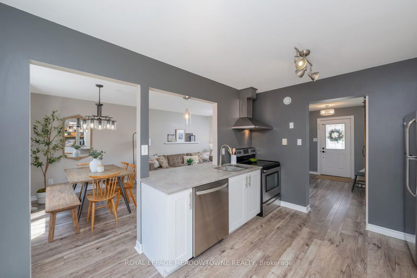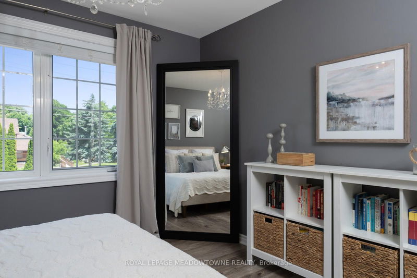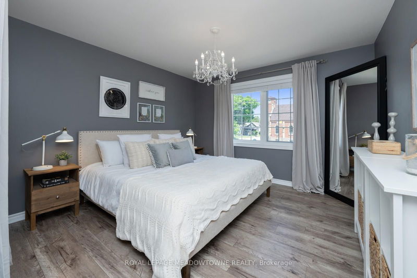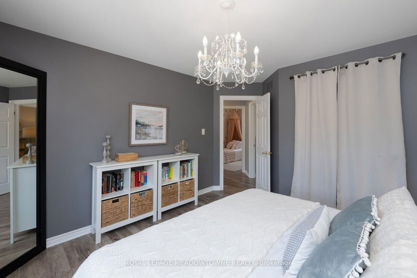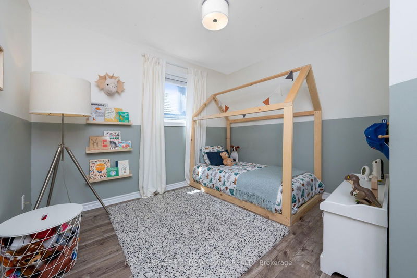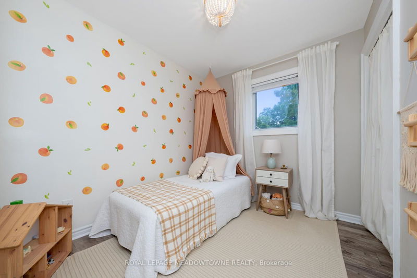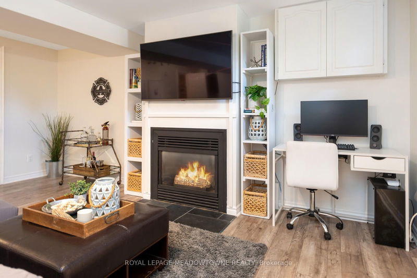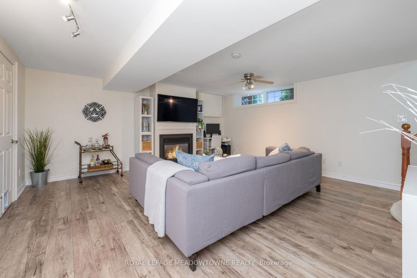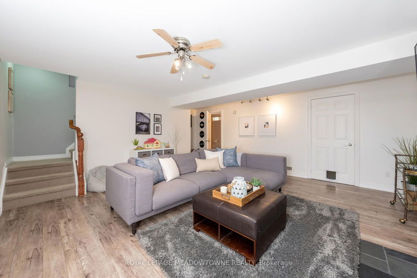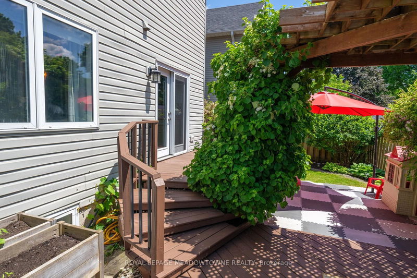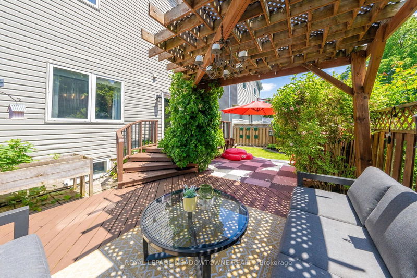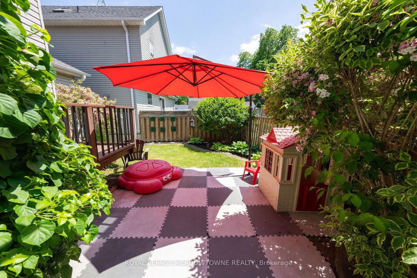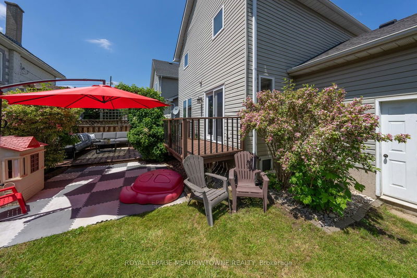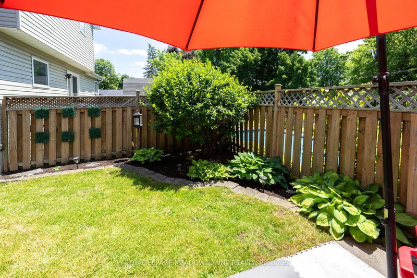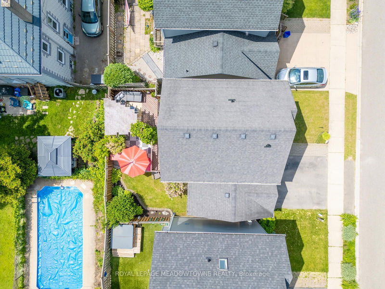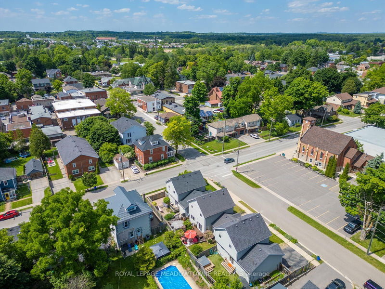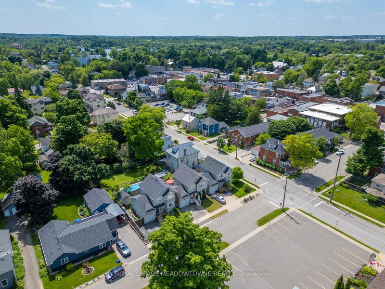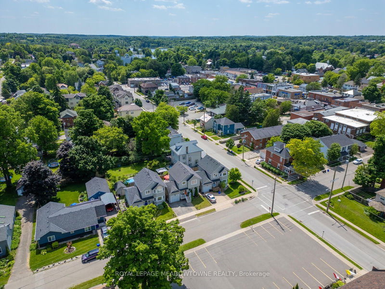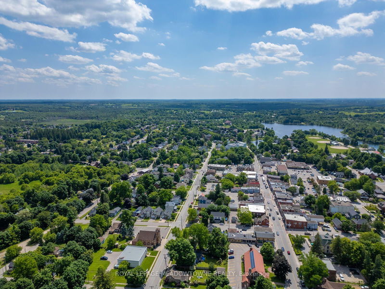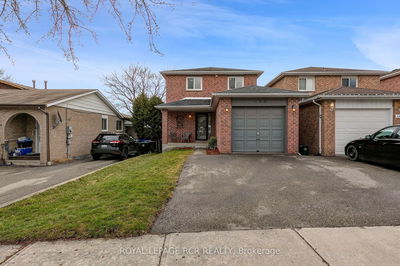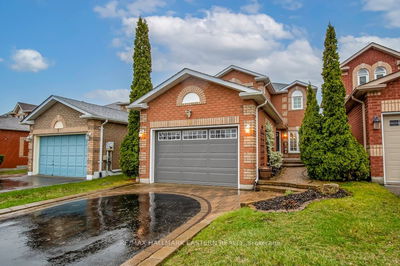Adorable and fabulously renovated (2016) with nothing to do but move in! The main floor boasts a popular open concept design with a kitchen with stainless steel appliances and a breakfast bar. The cozy living room combined with dining has a large window overlooking the sweet backyard with its sitting area and play space. Upstairs you will find a large primary bedroom to fit that king-size bed and with a walk-in closet, two additional bedrooms and a beautiful 4-piece bathroom. The finished lower level features a large rec room with a fireplace, 3-piece bathroom and laundry. 1 car garage plus parking for two on the driveway. Updated and Affordable detached home in a great area close to shopping, restaurants and schools. Shows to perfection! Roof (10 yrs)
Property Features
- Date Listed: Thursday, June 13, 2024
- City: Halton Hills
- Neighborhood: Acton
- Major Intersection: Main to Church to John St S
- Full Address: 34 John Street S, Halton Hills, L7J 2A7, Ontario, Canada
- Living Room: Combined W/Dining, Laminate, O/Looks Backyard
- Kitchen: Open Concept, Stainless Steel Appl, Breakfast Bar
- Listing Brokerage: Royal Lepage Meadowtowne Realty - Disclaimer: The information contained in this listing has not been verified by Royal Lepage Meadowtowne Realty and should be verified by the buyer.


