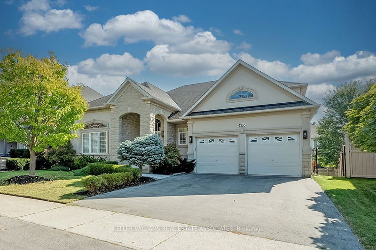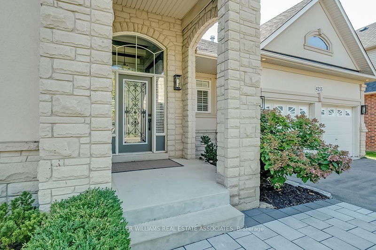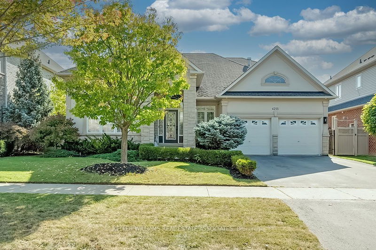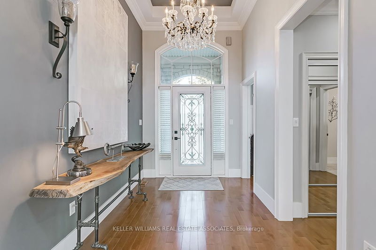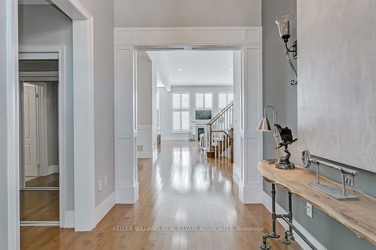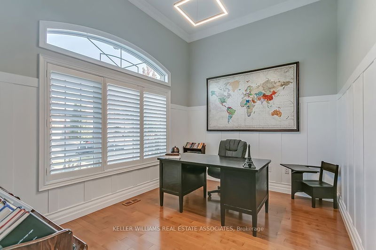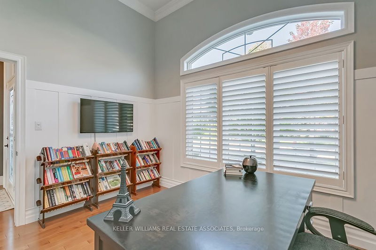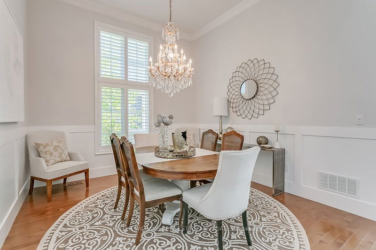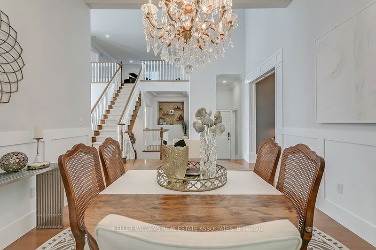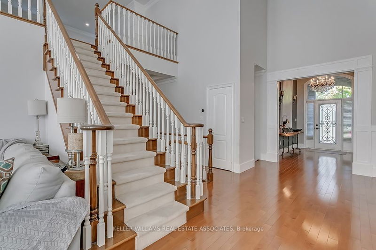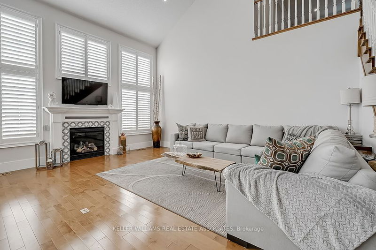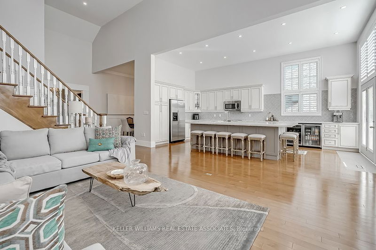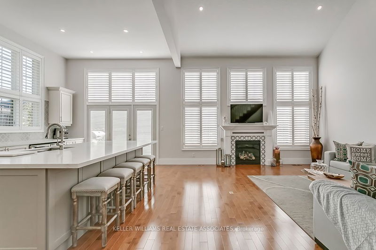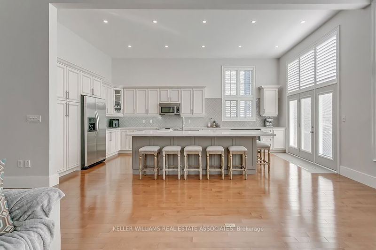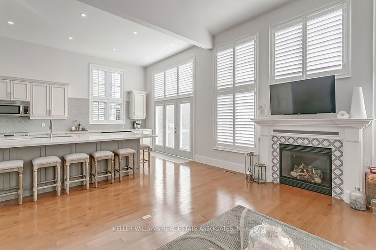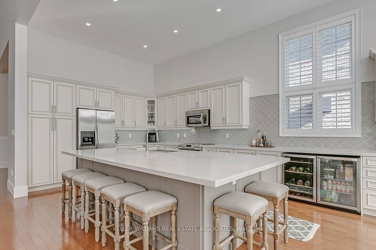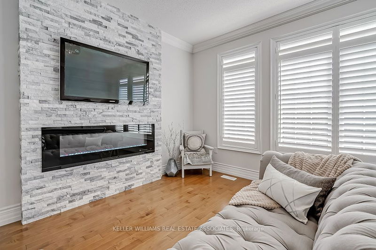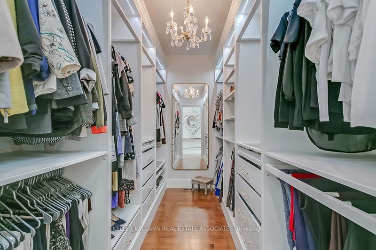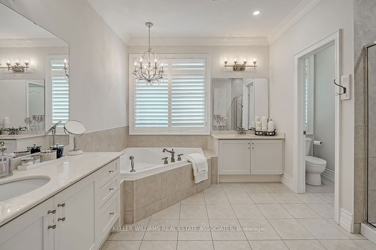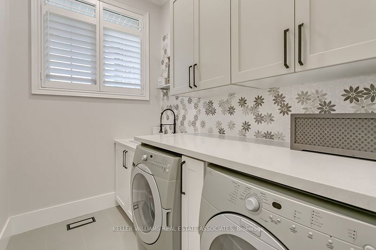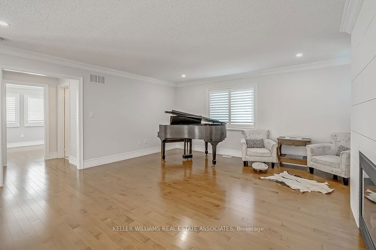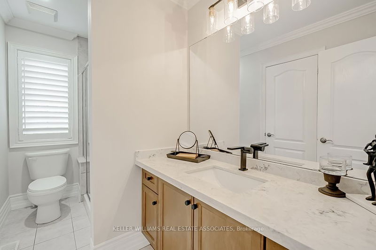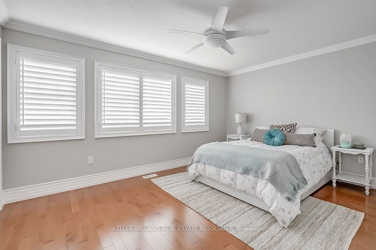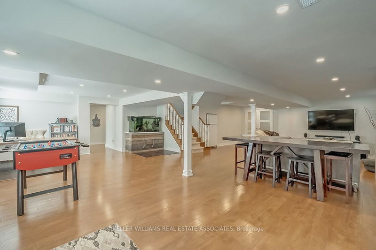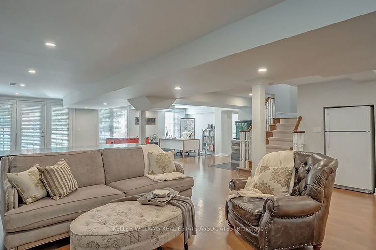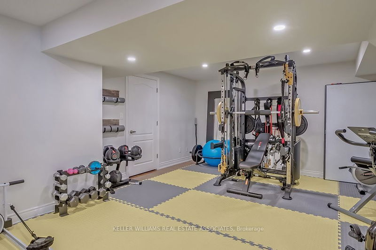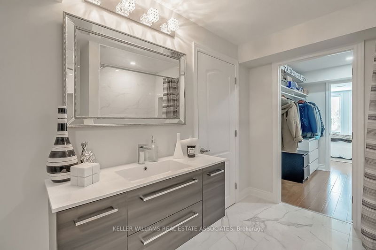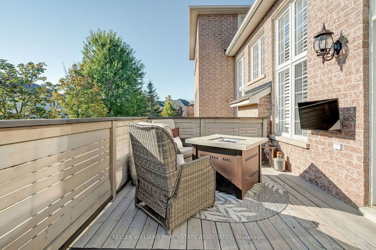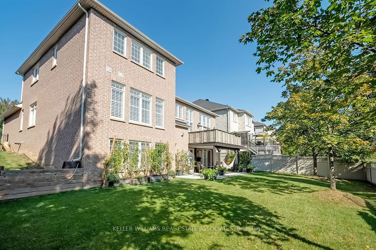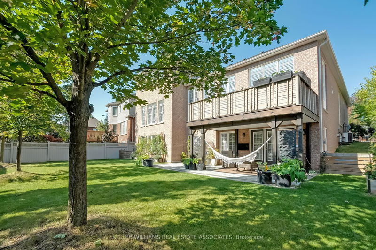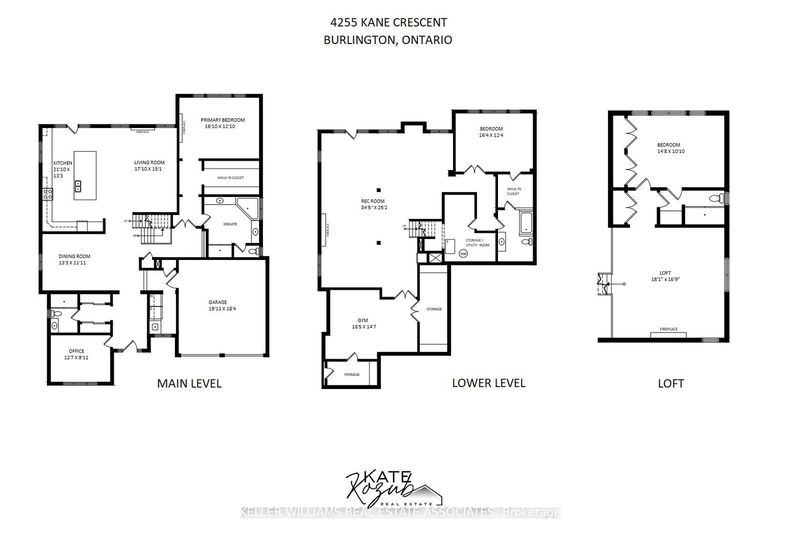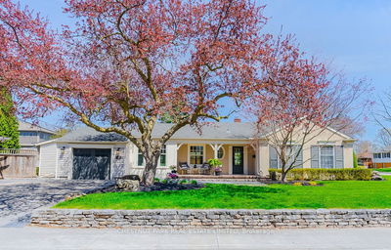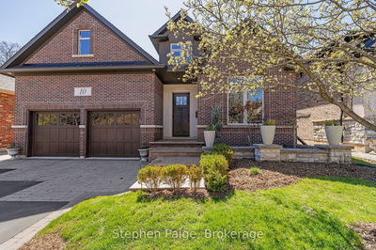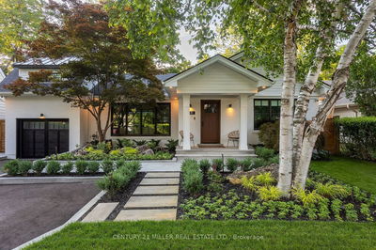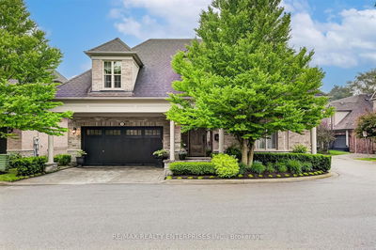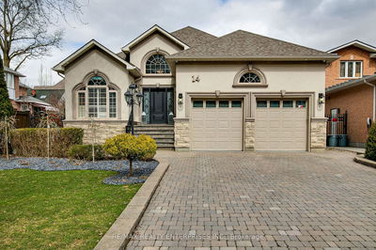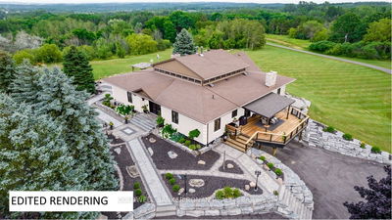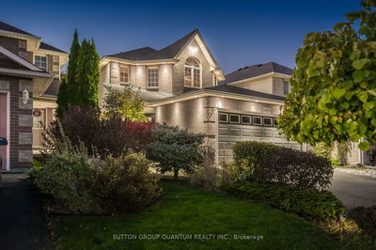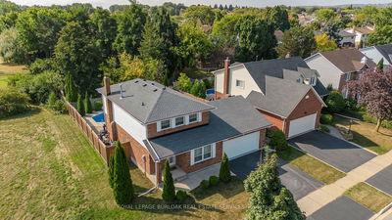Nestled in the heart of Millcroft, welcome to 4255 Kane Crescent! This exquisite bungaloft features over 2700square feet PLUS a finished lower level, 3+1 bedrooms, 4 full bathrooms and boasts a profusion of upgrades throughout! The main floor offers 2 large bedrooms, a 4-piece bath and laundry. The primary bedroom is a sanctuary with a floor-to-ceiling electric stone fireplace, 9-foot ceilings, a walk-in closet, and a 5-piece ensuite. The kitchen is a chef's dream,10x5 foot island, quartz countertops and stainless-steel appliances. The loft area open-to-below offers a gas fireplace, a large bedroom and a 4-piece bath. The walkout basement offers a sprawling open concept layout with a rec room, ample storage, bonus room, large bedroom and a 4-piece ensuite. Step outside to enjoy your private, fully fenced oversized backyard. Completing this impressive property is a double car garage with a private double driveway! Steps to Millcroft Golf Course, all amenities, top rated school & parks!
Property Features
- Date Listed: Thursday, June 13, 2024
- Virtual Tour: View Virtual Tour for 4255 Kane Crescent
- City: Burlington
- Neighborhood: Rose
- Full Address: 4255 Kane Crescent, Burlington, L7M 5C2, Ontario, Canada
- Kitchen: Main
- Living Room: Main
- Listing Brokerage: Keller Williams Real Estate Associates - Disclaimer: The information contained in this listing has not been verified by Keller Williams Real Estate Associates and should be verified by the buyer.

