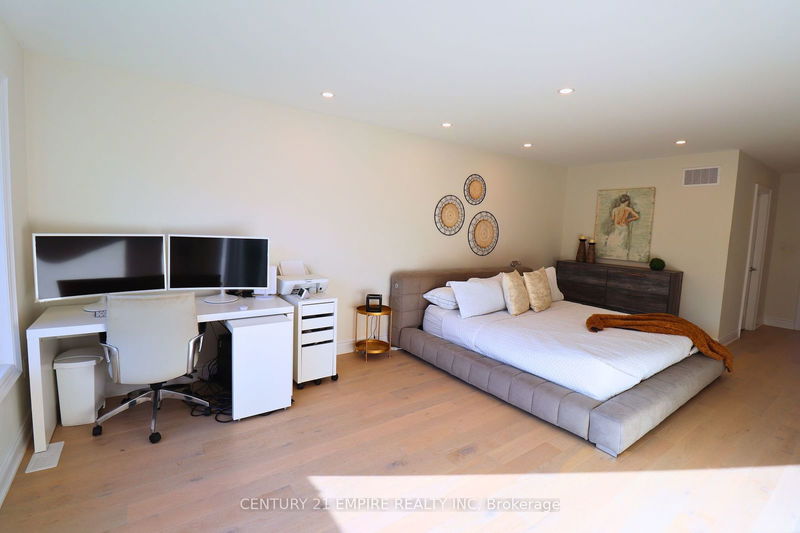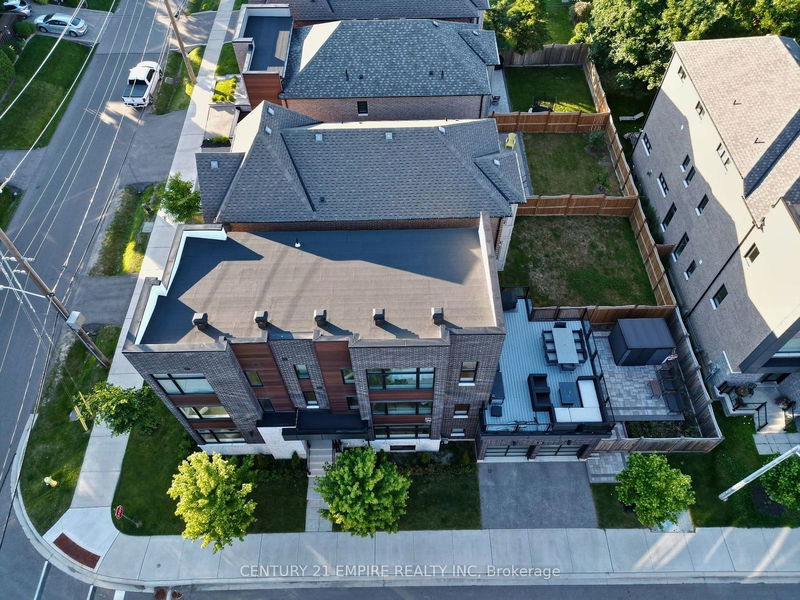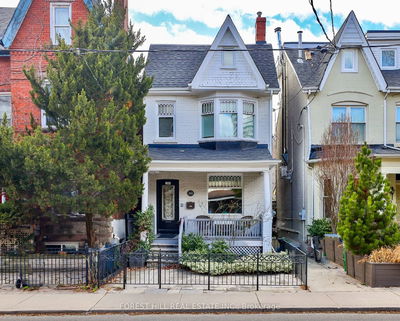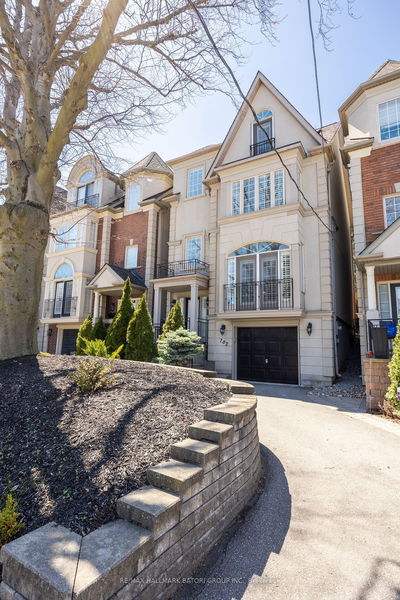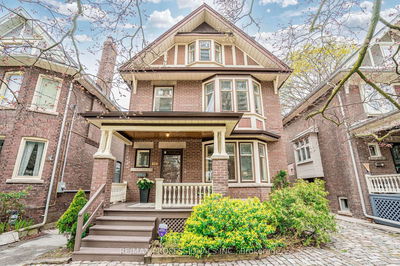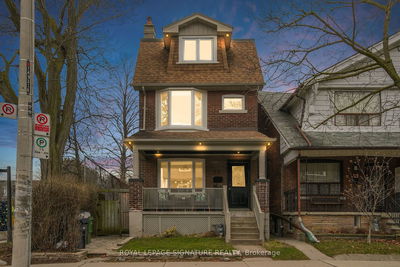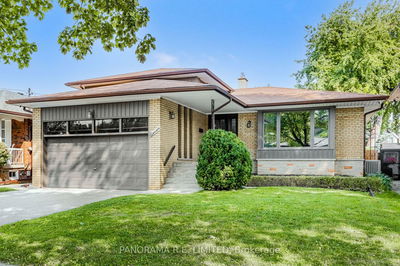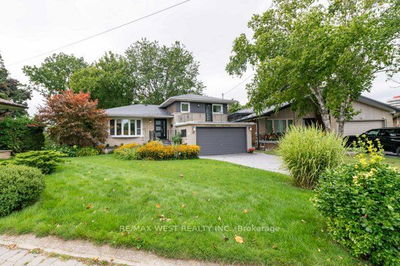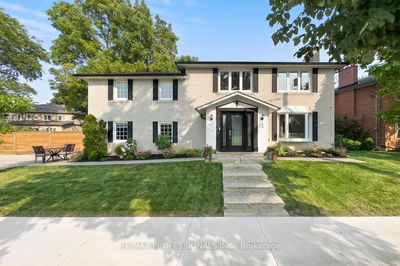Check out the Virtual Tour video ! Luxury Elegant Detached @ Glen Agar Community in the Heart of Etobicoke. Enjoy the Stylish Home with 3633 Sq Ft of modern open concept layout. Main level consists of Living room combined with Dinning room, Custom Kitchen W/ Large Caesar Stone Island opening to the Family room w/Fireplace. Butler Pantry opening to Dinning area. Second level has 2 bedrooms both with ensuite bathroom, great room for entertainment, W/O to Terrace + Laundry Room with fridge. 3rd Floor has Primary bedroom with 5-piece ensuite bathroom & two His/her walk-in Dressing Rooms/Closets. 3rd floor has another bedroom with ensuite bathroom. Double car garage with two side by side car parkings (not tandem), opens to mud room combined with kitchen. One car parking on driveway It's a corner lot/home & loaded with huge windows throughout bringing sunlight to every corner. Smooth ceiling + pot lights throughout the home, upgraded multi level cooling & heating system installed with separate thermostats.
Property Features
- Date Listed: Friday, June 14, 2024
- Virtual Tour: View Virtual Tour for 24 Kipling Grove Court
- City: Toronto
- Neighborhood: Princess-Rosethorn
- Major Intersection: Kipling Ave/Rathburn Rd
- Full Address: 24 Kipling Grove Court, Toronto, M9B 0C6, Ontario, Canada
- Living Room: Combined W/Dining, Hardwood Floor, Large Window
- Family Room: Fireplace, Combined W/Kitchen, Hardwood Floor
- Kitchen: Centre Island, B/I Appliances, Combined W/Family
- Listing Brokerage: Century 21 Empire Realty Inc - Disclaimer: The information contained in this listing has not been verified by Century 21 Empire Realty Inc and should be verified by the buyer.



























