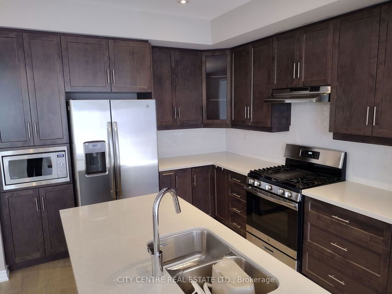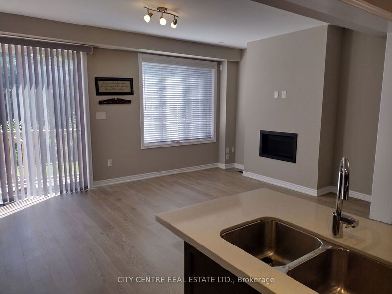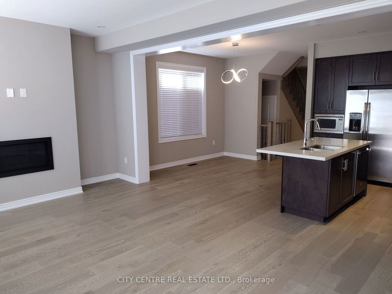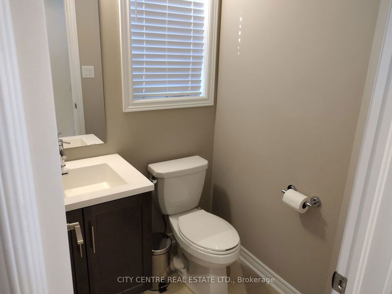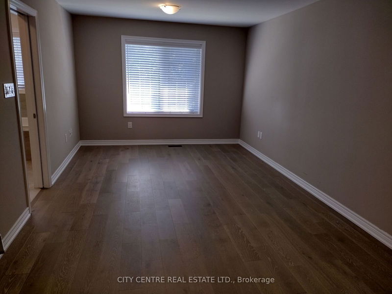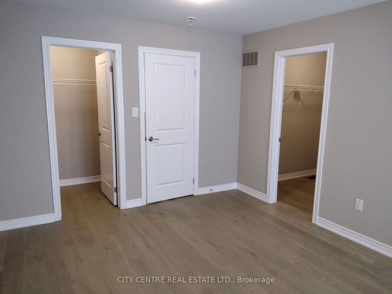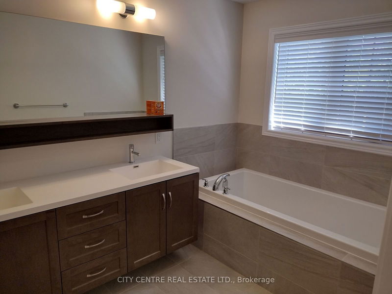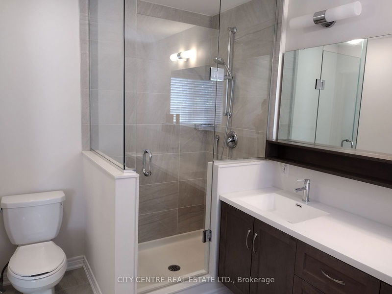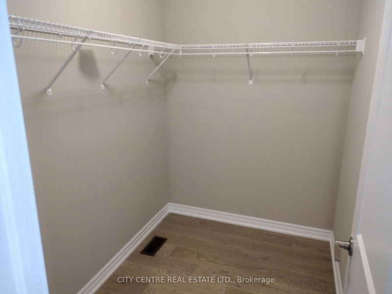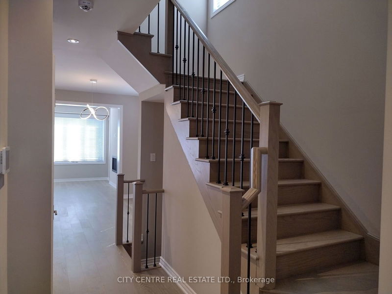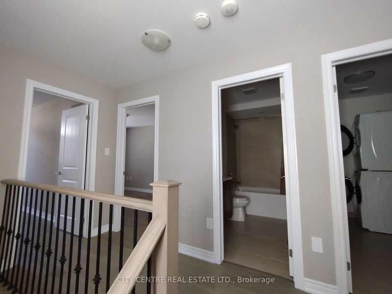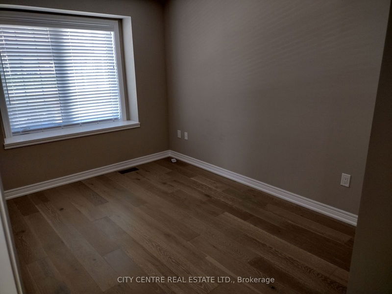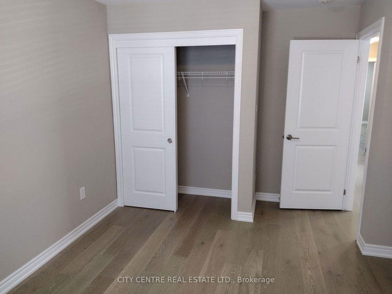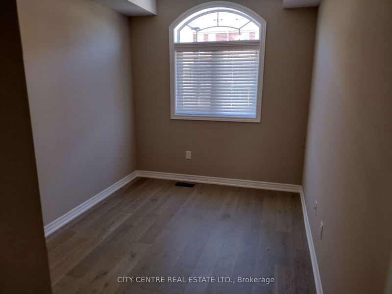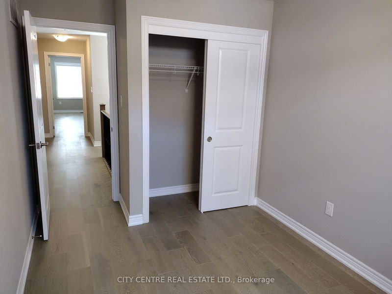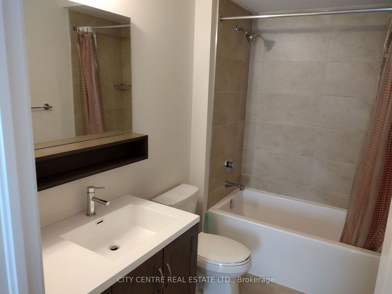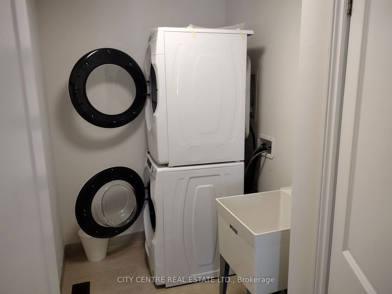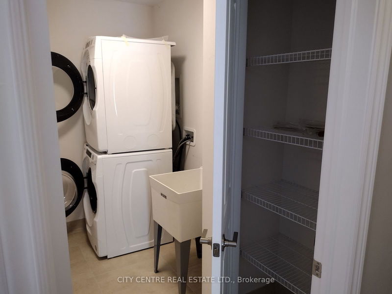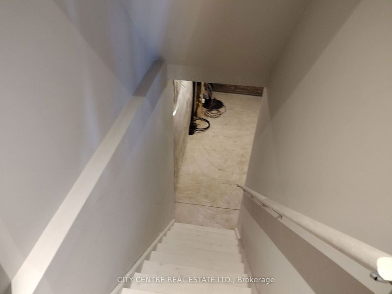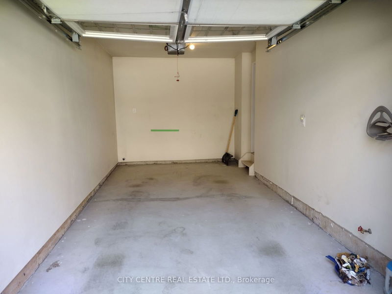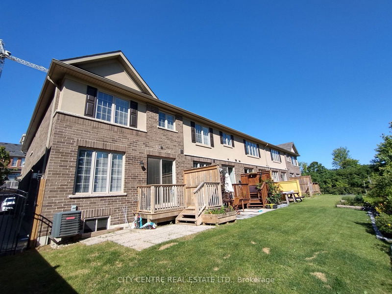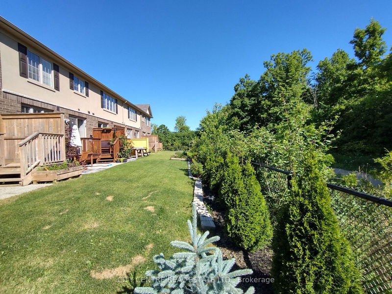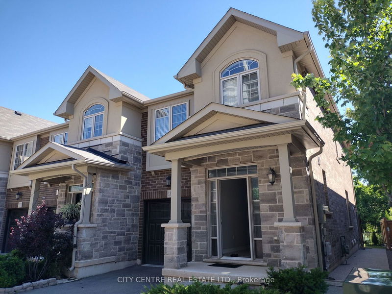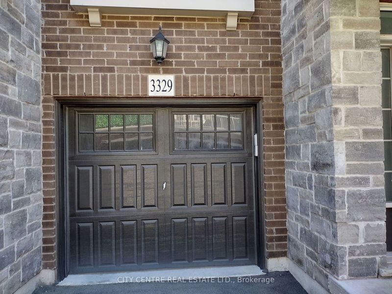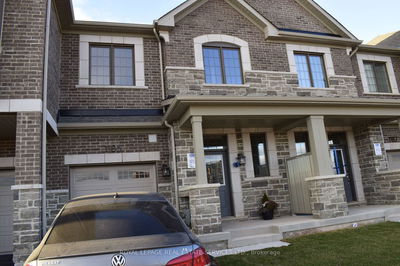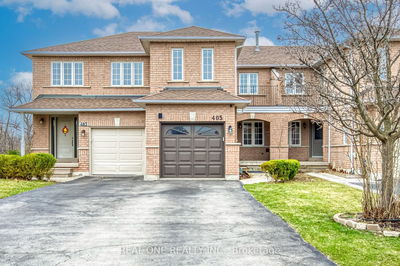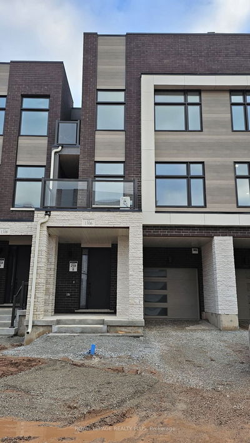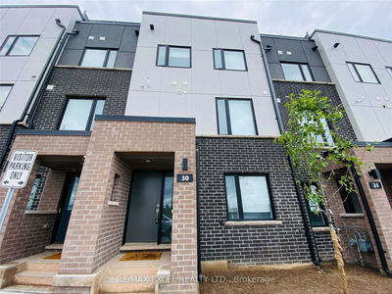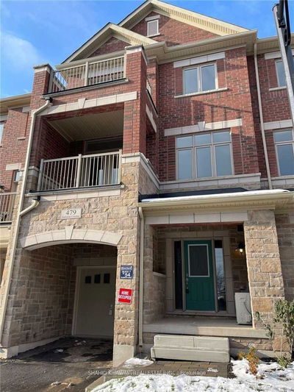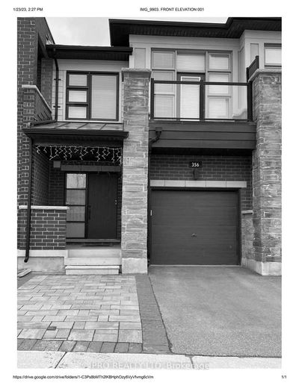Spectacular Branthaven-Built 3 Bedroom END UNIT (Like Having A Semi-Detached Home). With 1830sqf Is Ideally Located In The Core Of Sought After Oakville! Steps From Visitor Parking. 5 Mins To Hwy 403, 407, Qew, Oakville Trafalgar Memorial Hospital, Sheridan College, Oakville Go Station. Very Close To 2 Plazas With Grocery Stores & Restaurants. A 5 Year-Old Townhome In Excellent Conditions With Open Concept Kitchen, Dining And Family Rooms, Engineered Hardwood Floors Throughout The Whole House (No Carpet) , Electric Fireplace To Provide A Cozy Environment. Modern Kitchen Features Centre Island With Breakfast Bar, Granite Counters, Custom Cabinets & Stainless Steel Appliances. Inside Door To Garage Quite Convenient Mainly In Rainy/Snowy Days. Second Floor With 3 Good Sized Bedrooms, Master With 2 Walk-In Closets & Standing Shower. Laundry On Second Floor With Linen Closet. Landlord Prefers A Family, Non-Smokers, No Pets. Tenant Pays All Utilities + HWH Rental.
Property Features
- Date Listed: Friday, June 14, 2024
- City: Oakville
- Neighborhood: Rural Oakville
- Major Intersection: Threshing Mill/William Coltson
- Full Address: 3329 Mockingbird Common Court, Oakville, L6H 0X1, Ontario, Canada
- Family Room: Hardwood Floor, Electric Fireplace, Walk-Out
- Kitchen: Centre Island, Stainless Steel Appl, Backsplash
- Listing Brokerage: City Centre Real Estate Ltd. - Disclaimer: The information contained in this listing has not been verified by City Centre Real Estate Ltd. and should be verified by the buyer.


