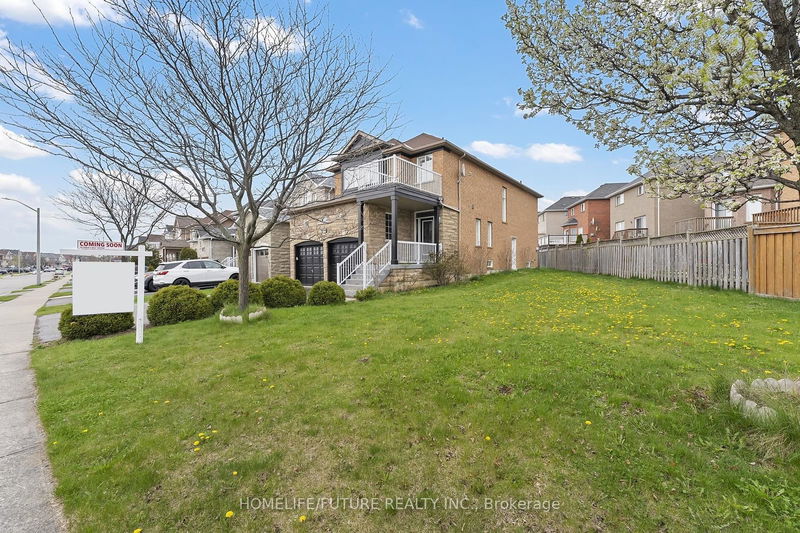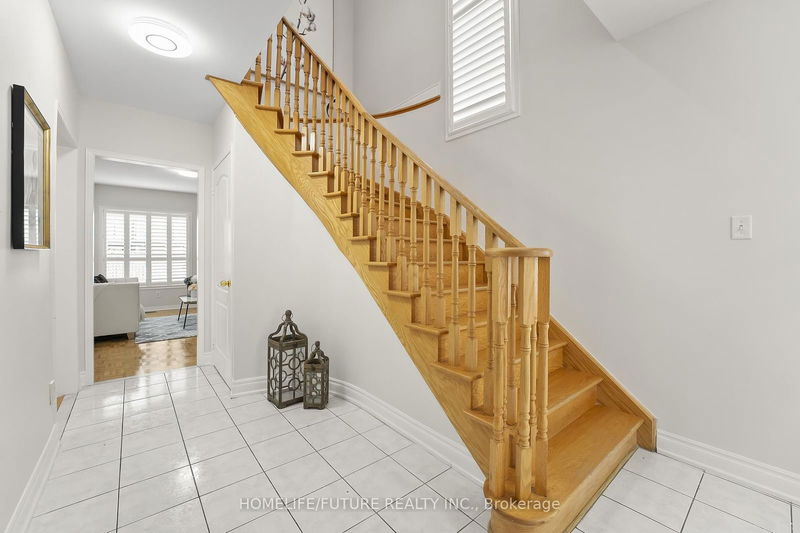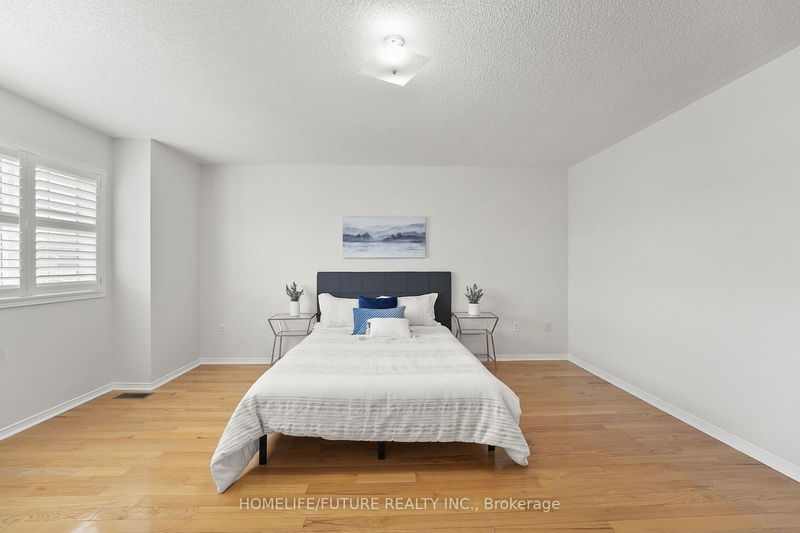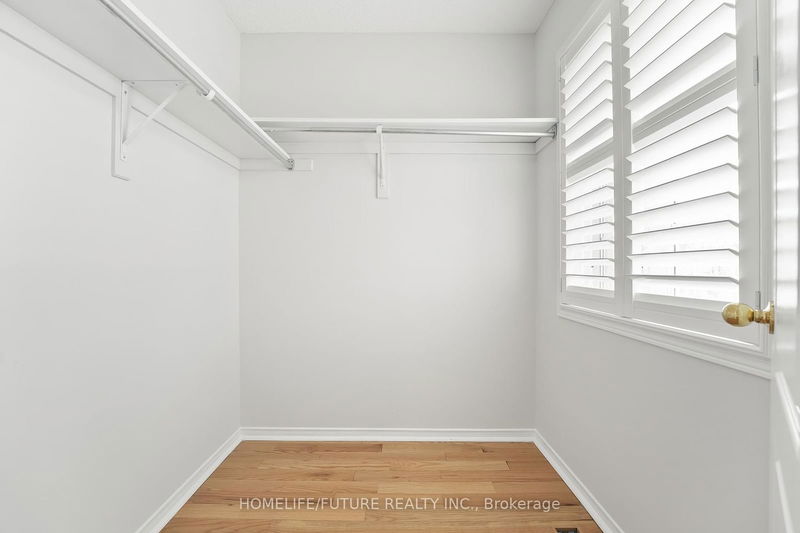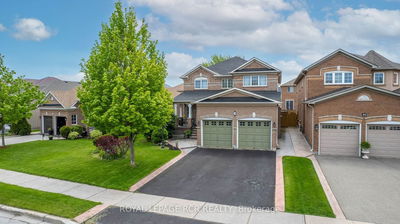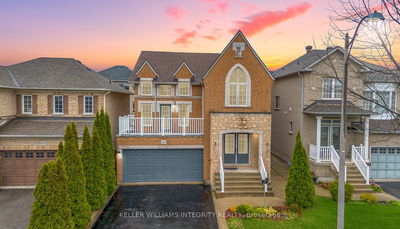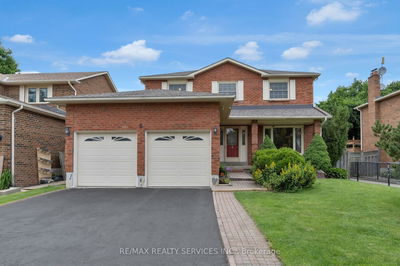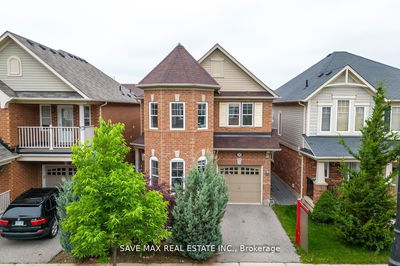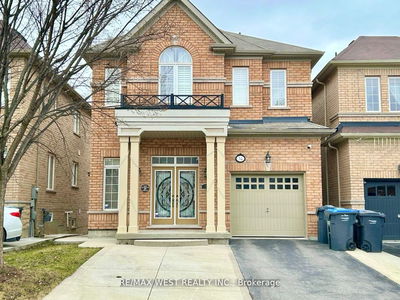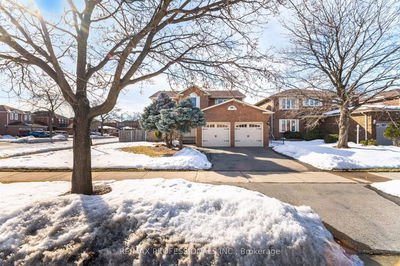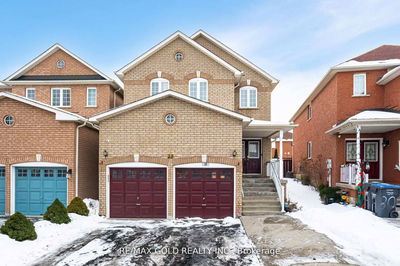An Absolute Show Stopper! Newly Painted Stunning House With A Beautiful Layout. Oak Stairs With Floor Area Covered By Hardwood And Tiles. Stainless Steel Kitchen Appliances. Renovated Kitchen With Quartz Countertop. 4 Bedroom House, Including A Master Bedroom With A Walk-In Closet And 4 Piece Ensuite. Family Room With A Fireplace. Upgraded California Shutters For All Windows. Front Lot 82.25 Ft Providing An Impressive View. If Permit Granted, Can Build A Garden Suite Beside The House. Separate Entrance To The Unfinished Basement, Can Be Converted To A Legal Apartment. Double Garage Providing Ample Storage And Parking Space. This House Is Located In A Friendly Neighbourhood And Quiet Street. Most Amenities Are Within Walking Distance, Such As Bus Stops, Schools, Worship Places, And Grocery Stores. Minutes To Hwy 410, 407, 401 And GO Stations.
Property Features
- Date Listed: Friday, June 14, 2024
- Virtual Tour: View Virtual Tour for 19 Albright Road
- City: Brampton
- Neighborhood: Fletcher's Creek Village
- Major Intersection: Williams Pkwy & Chinguacousy Rd
- Full Address: 19 Albright Road, Brampton, L6X 5C8, Ontario, Canada
- Kitchen: Quartz Counter, Stainless Steel Appl, Renovated
- Family Room: California Shutters
- Living Room: Hardwood Floor, California Shutters
- Listing Brokerage: Homelife/Future Realty Inc. - Disclaimer: The information contained in this listing has not been verified by Homelife/Future Realty Inc. and should be verified by the buyer.



