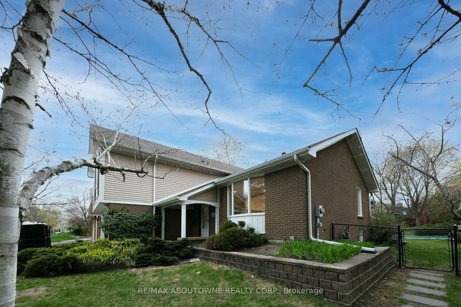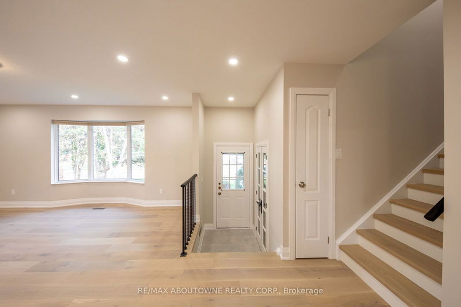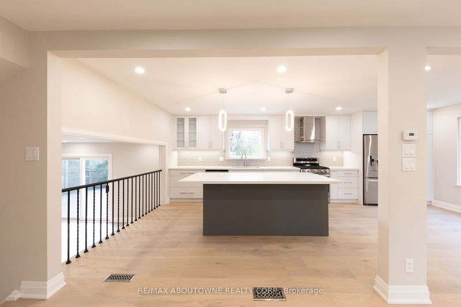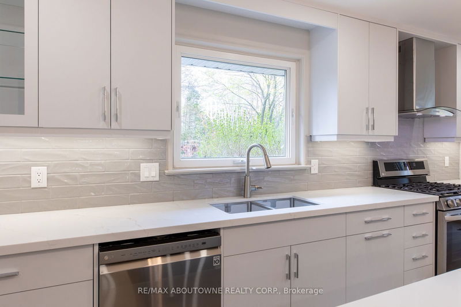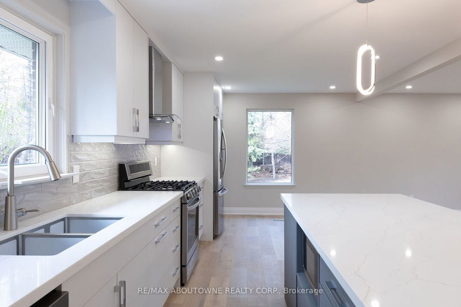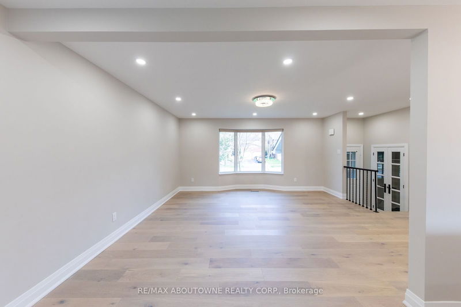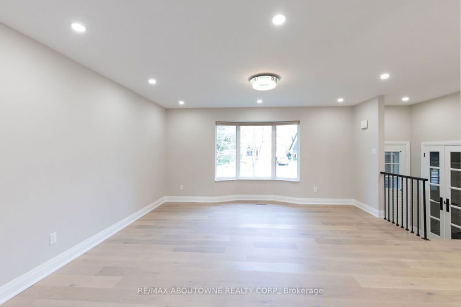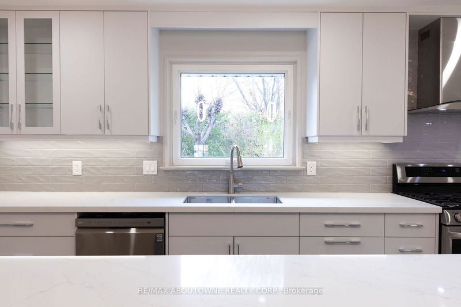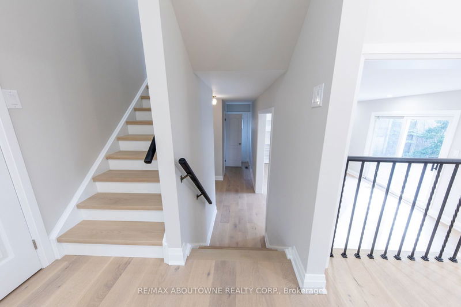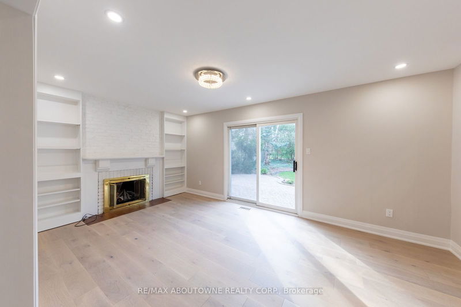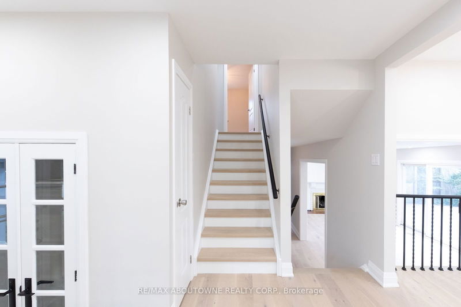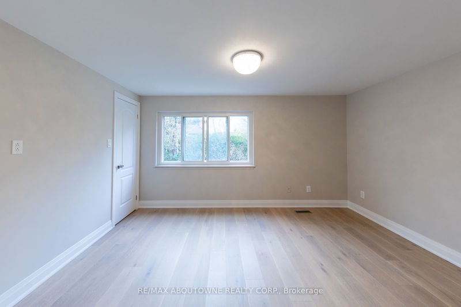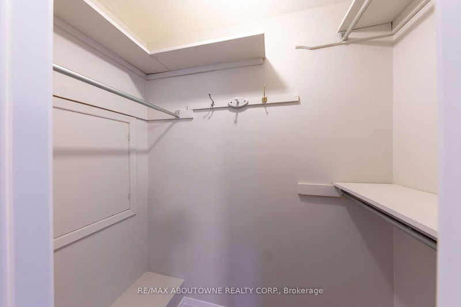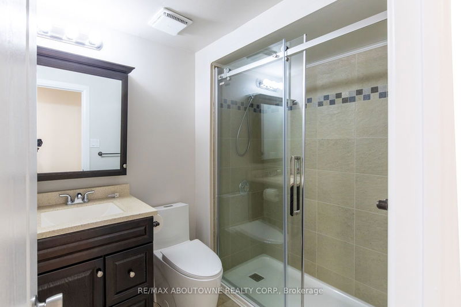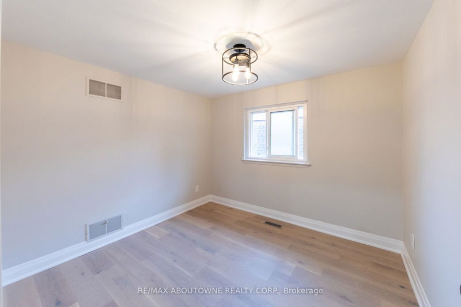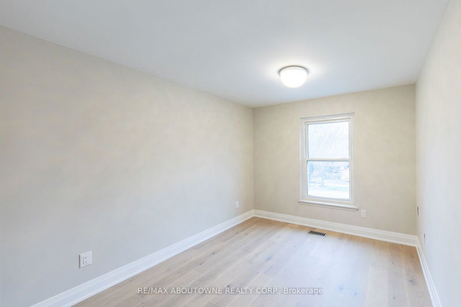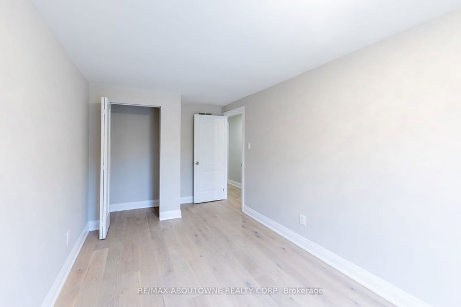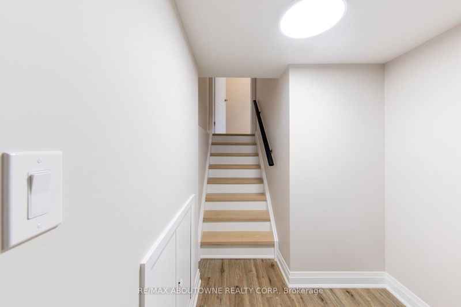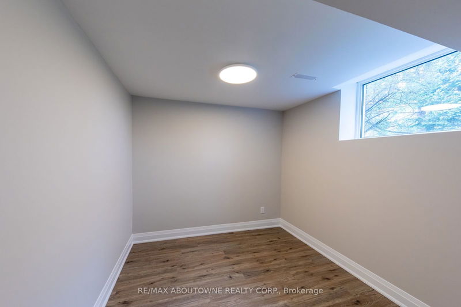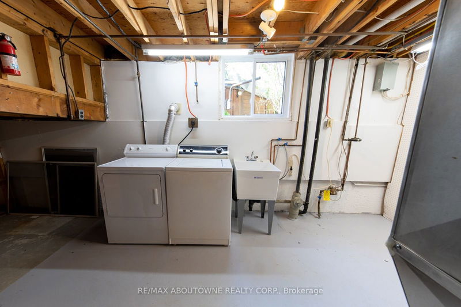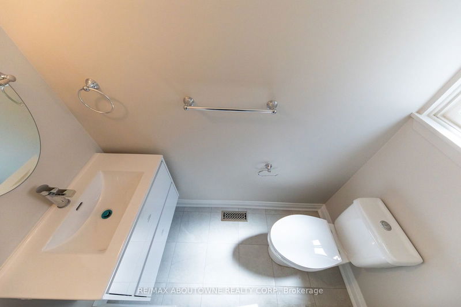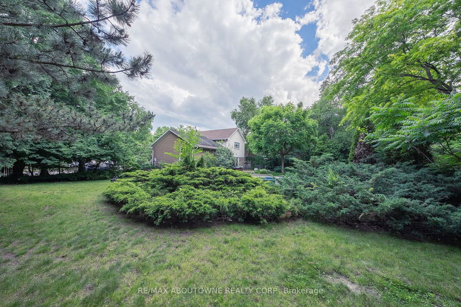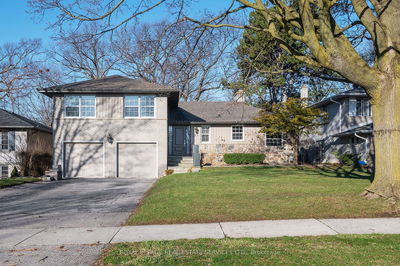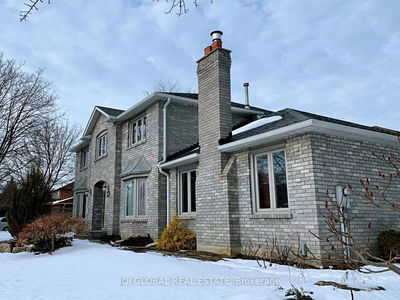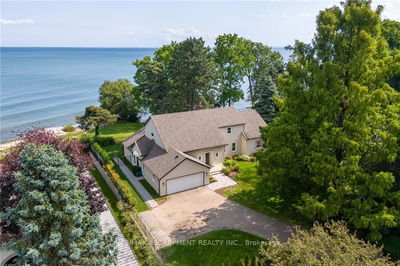Welcome to this beautifully renovated and completely modernized property, boasting a contemporary open-concept layout that provides a bright and welcoming living space. All upgrades were completed last year, ensuring modern finishes and top-notch quality throughout. The open-concept layout seamlessly connects the living, dining, family, and kitchen areas, all bathed in excellent lighting and natural light with stunning views from the windows. The kitchen features a huge island and stainless steel appliances, sure to impress even the most discerning chef. Upstairs, youll find four generously sized bedrooms and two full baths, offering flexibility to accommodate a growing family.This home features high-grade hardwood flooring and smooth ceilings throughout the above-ground levels, ensuring a carpet-free living environment that is both stylish and easy to maintain. The family room offers a walk-out to the backyard, providing easy access to the expansive outdoor space.Situated on a sprawling 14,000 sqft lot, this home provides the ultimate in privacy and stunning views from every angle, with plenty of space to play, entertain, and relax. The optional heated in-ground pool is perfect for tenants looking to cool off during the hot summer months.Located in a highly sought-after school district, this home is ideal for families with school-aged children. Nearby schools include Oakville Trafalgar High School, Maple Grove Public School, EJ James Public School, and St. Mildreds-Lightbourn School, all known for their excellent academic programs and supportive learning environments.Commuters will appreciate the easy access to major highways and the GO Station, ensuring a stress-free daily commute.This property is a must-see for anyone looking for their dream home in the coming years. Don't miss out on this incredible opportunity!
Property Features
- Date Listed: Saturday, June 15, 2024
- City: Oakville
- Neighborhood: Eastlake
- Full Address: 2269 Constance Drive, Oakville, L6J 5L8, Ontario, Canada
- Family Room: Main
- Listing Brokerage: Re/Max Aboutowne Realty Corp. - Disclaimer: The information contained in this listing has not been verified by Re/Max Aboutowne Realty Corp. and should be verified by the buyer.


