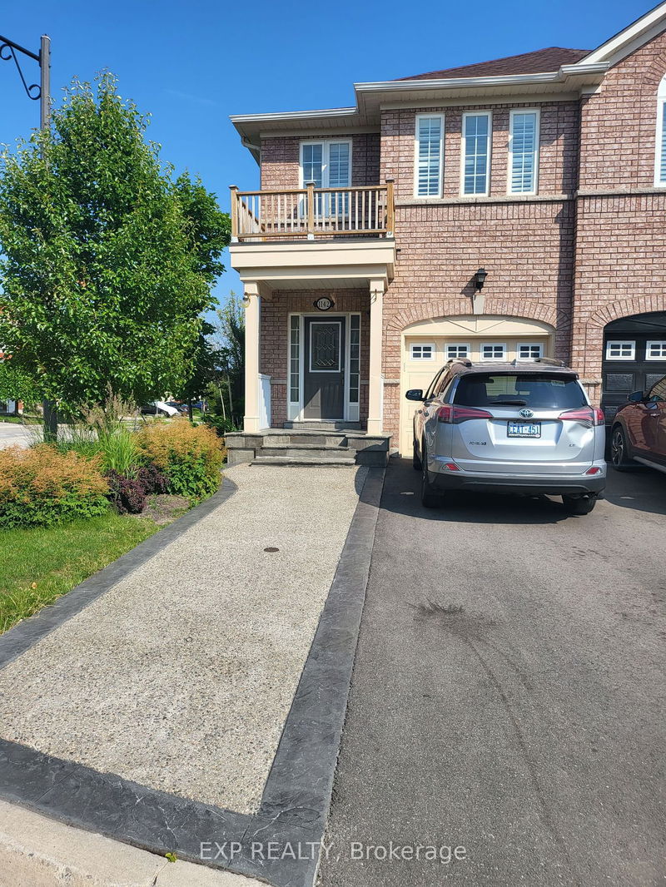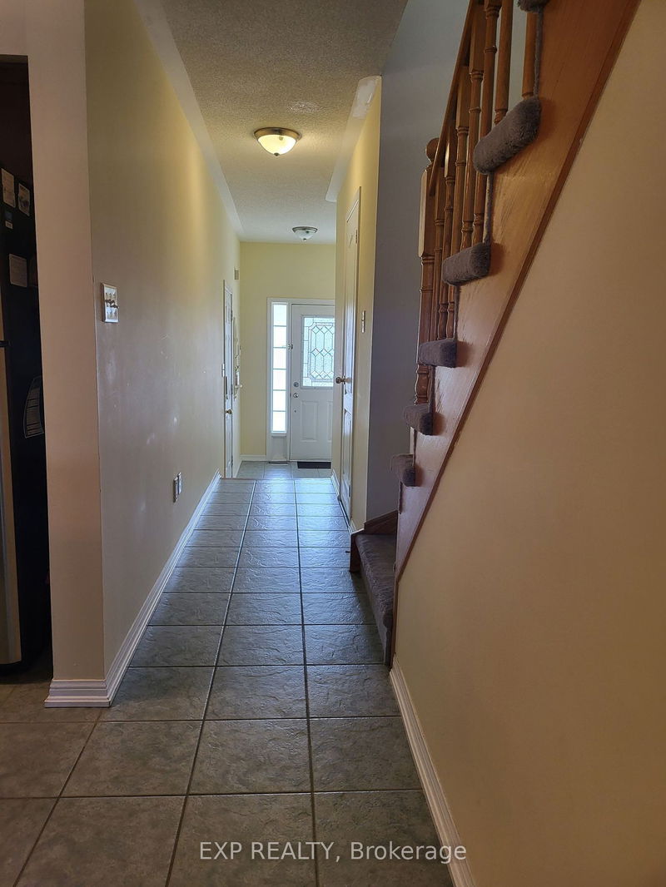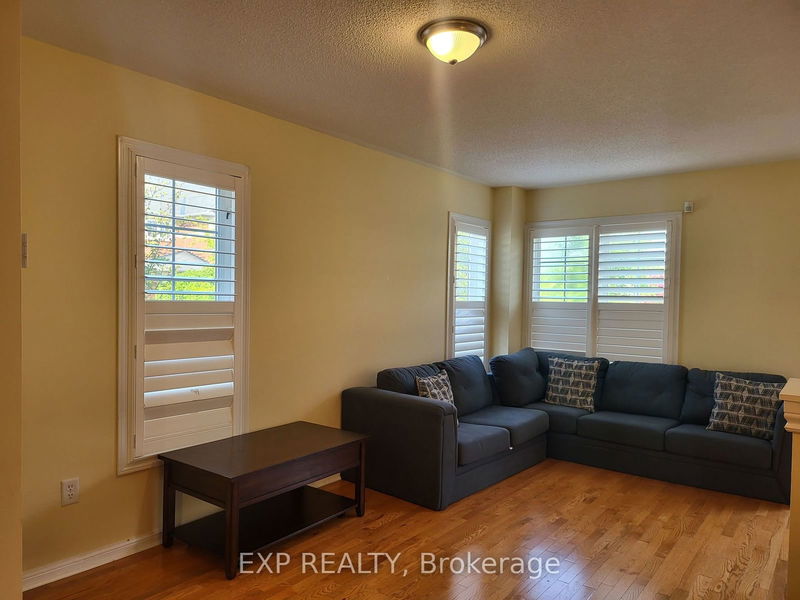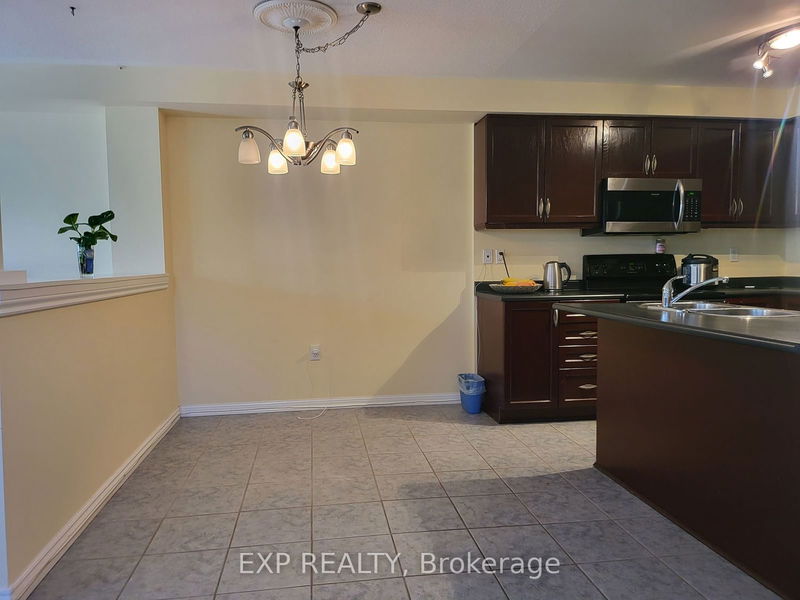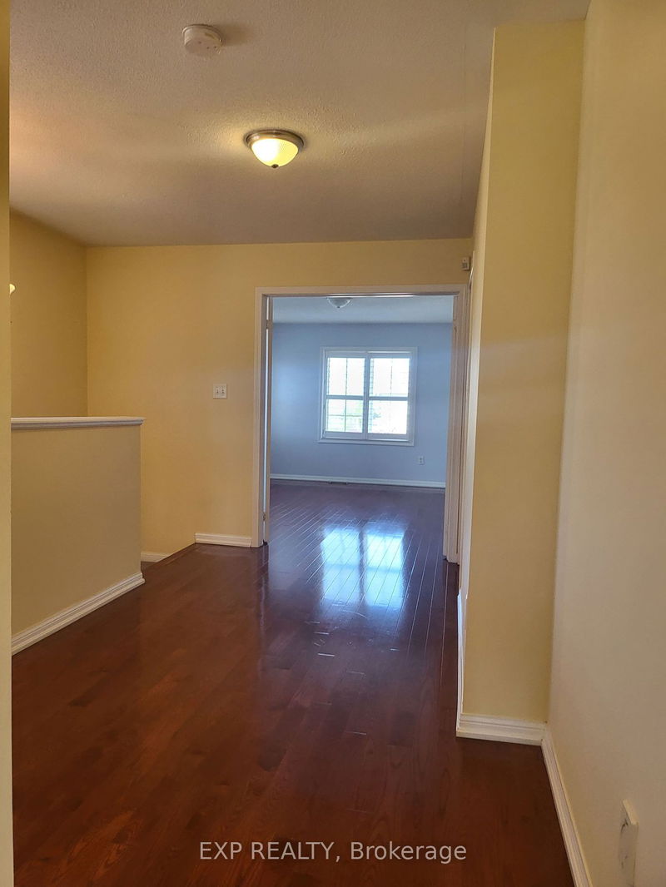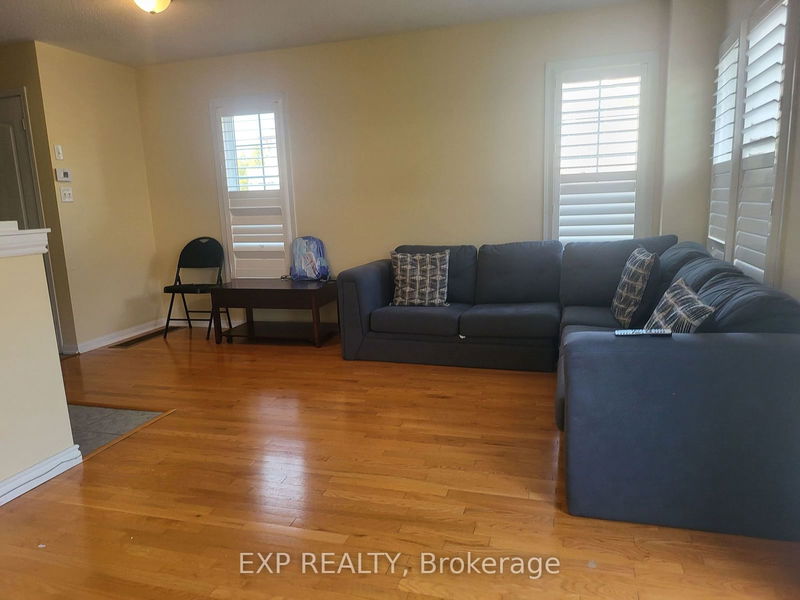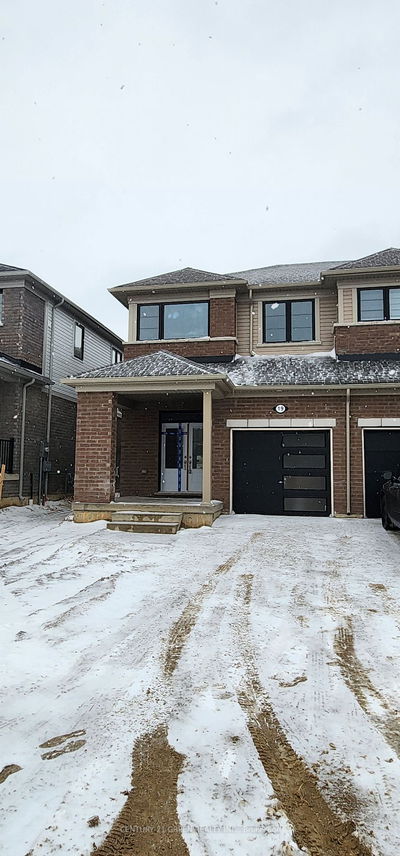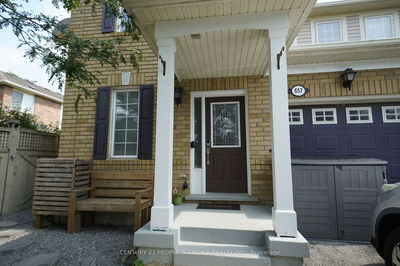A Semi-Detached Corner Property with 3 Bedrooms & 3 Bath Home Features Hardwood Flooring throughout. Main floor for lease. Separate laundry Room on the 2nd floor, A Separate Side Entrance to the basement & basement not included, rented separately. Utilities will be split between the basement and upstairs 70/30. Close to many Amenities. 2 parking in the drive way.
Property Features
- Date Listed: Sunday, June 16, 2024
- City: Milton
- Neighborhood: Clarke
- Major Intersection: Derry Rd/Thompson
- Full Address: 1142 Houston Drive, Milton, L9T 6G5, Ontario, Canada
- Living Room: Hardwood Floor, Combined W/Dining, California Shutters
- Kitchen: Ceramic Floor, Breakfast Bar, Breakfast Area
- Listing Brokerage: Exp Realty - Disclaimer: The information contained in this listing has not been verified by Exp Realty and should be verified by the buyer.

