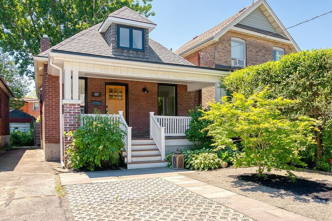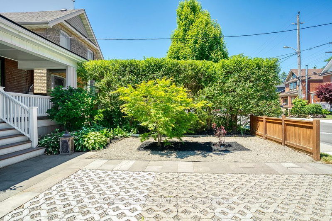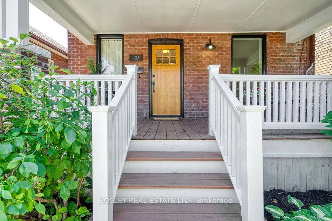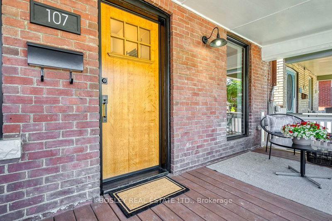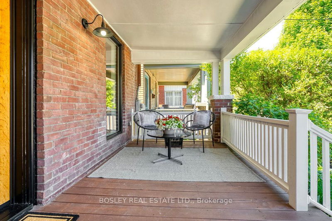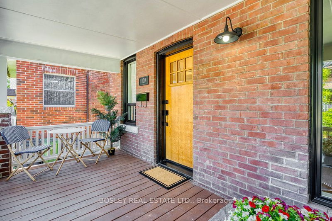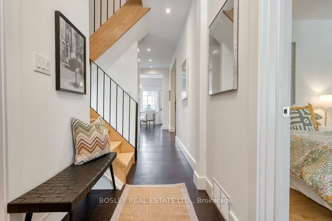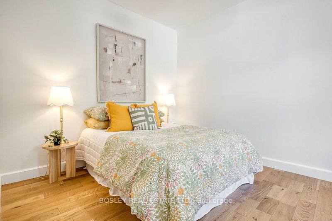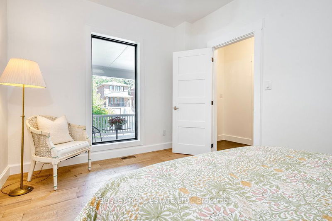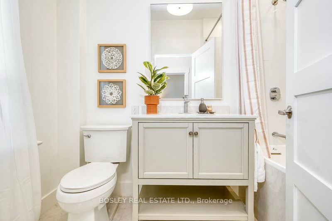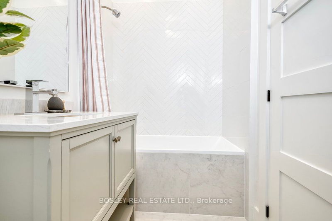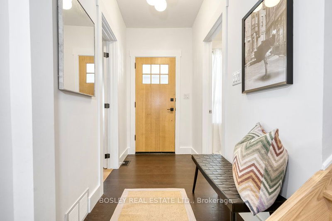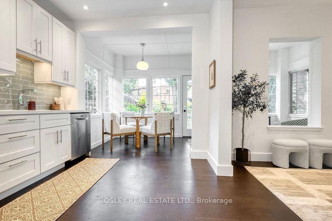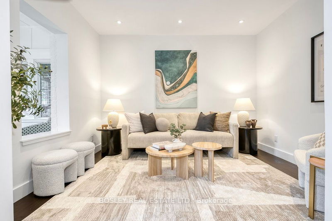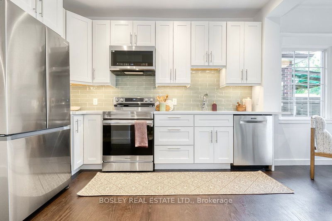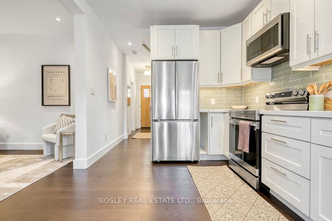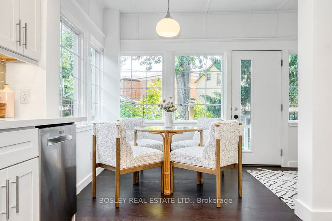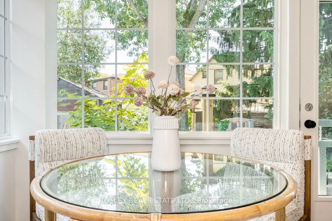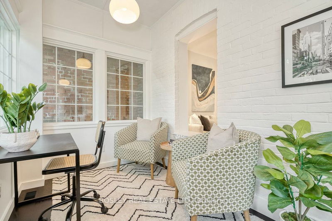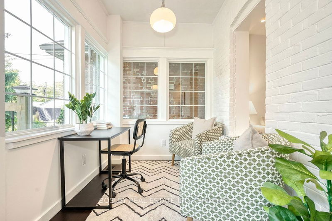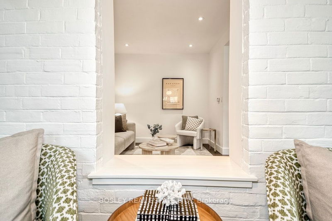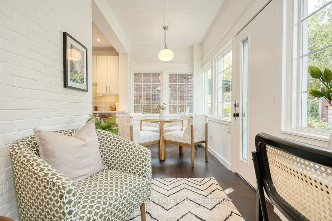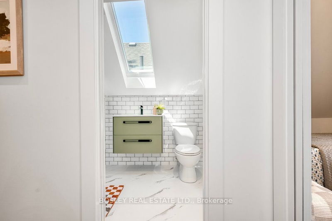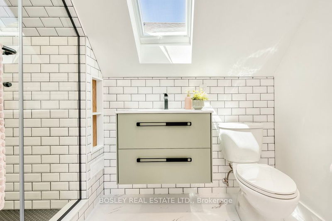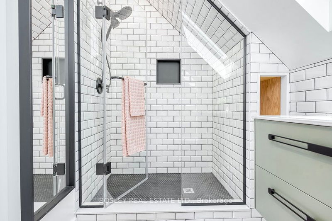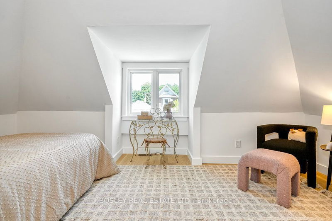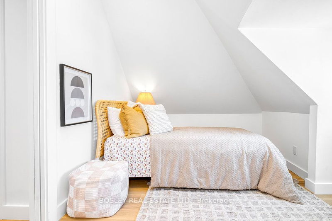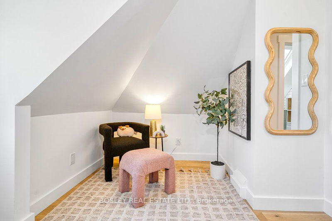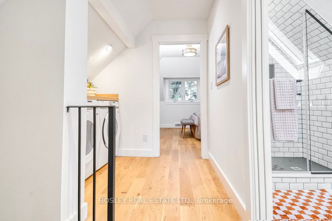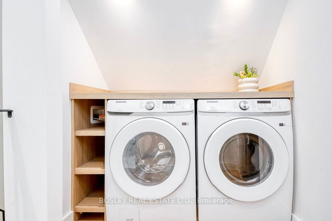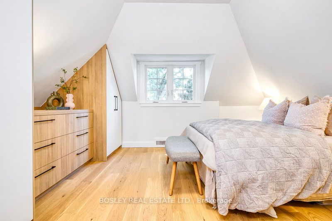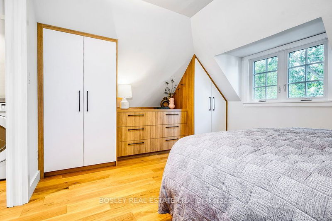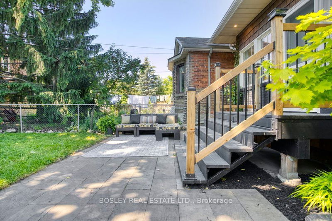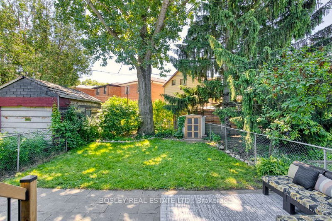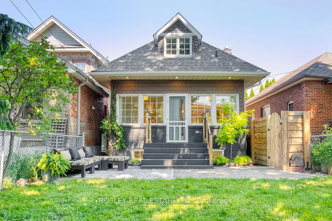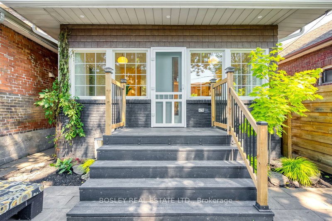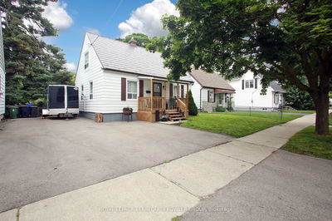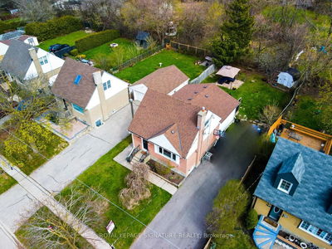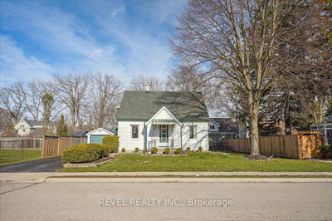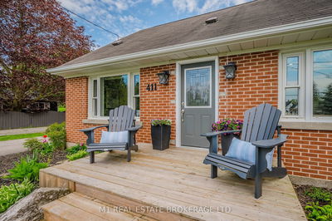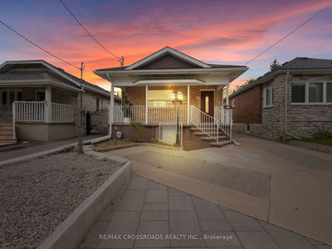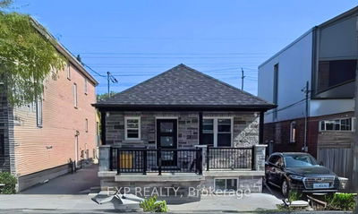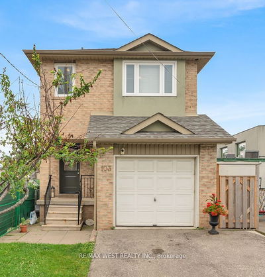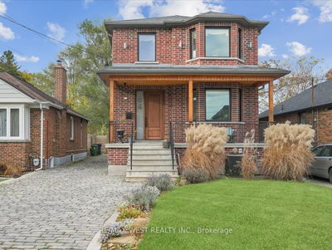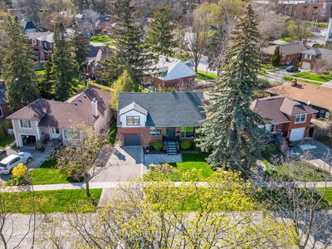Wow, what a gorgeous home! This stunning 3-bedroom, 3-bathroom property has undergone meticulous, design-forward renovations and is completely turn-key - ready for you to move in and enjoy! From the moment you step through the door, you know this is a special place - open, airy, filled with natural light and perfect for entertaining friends and family. The stylish open concept kitchen is a chef's dream, boasting new stainless-steel appliances, sleek quartz countertops and ample storage. It overlooks a spacious living room and a sun-flooded dining room/den area - both with expansive, wrap-around windows that overlook the lush, south-facing yard. Rounding out the main floor is a generously sized bedroom (which can easily double as an office or family room) and an elegant 4-piece bathroom. Upstairs, you'll discover two more bedrooms, including a primary suite with custom wall-to-wall closets, a convenient (very chic!) laundry area, and a stunning 3-piece bathroom. The large backyard is fully enclosed - perfect for pets and kids - and both front and back have been landscaped with lovely perennials, ready for you to flex your green thumb! And the location! Situated on a quiet, family-friendly cul-de-sac with no through traffic, just steps from Lambton Park and the Humber River and a short stroll to Loblaws, the new Summerhill Market, and local legend Messina Bakery. Don't miss this one!
Property Features
- Date Listed: Monday, June 17, 2024
- City: Toronto
- Neighborhood: Rockcliffe-Smythe
- Major Intersection: St Clair Ave W & Scarlett Rd
- Full Address: 107 Eileen Avenue, Toronto, M6N 1W2, Ontario, Canada
- Living Room: Hardwood Floor, Pot Lights, Open Concept
- Kitchen: Stainless Steel Appl, Renovated, Quartz Counter
- Listing Brokerage: Bosley Real Estate Ltd. - Disclaimer: The information contained in this listing has not been verified by Bosley Real Estate Ltd. and should be verified by the buyer.

