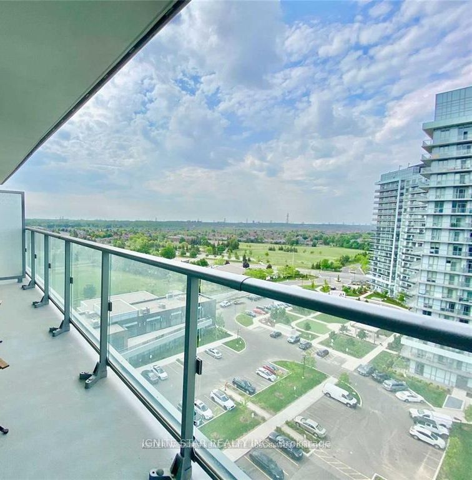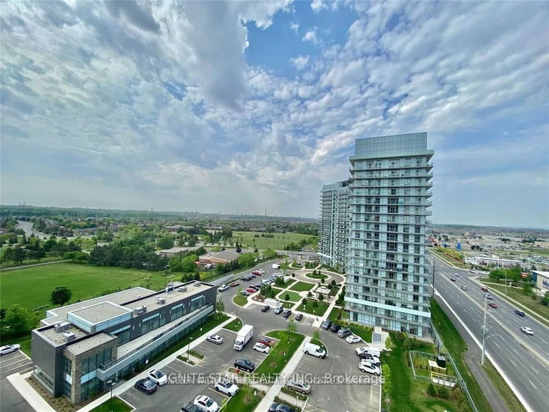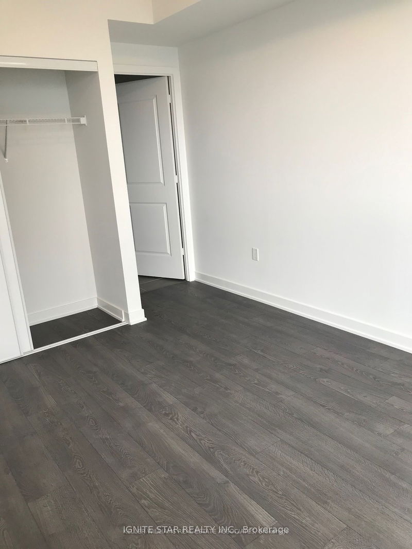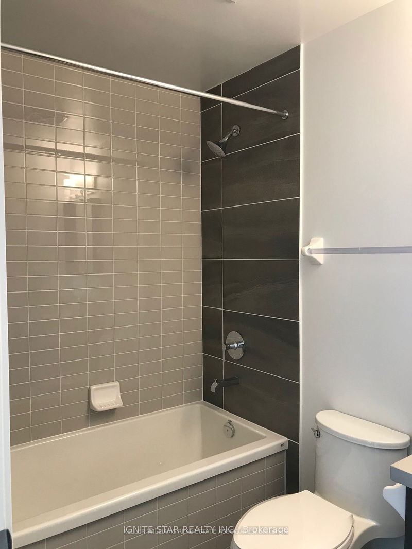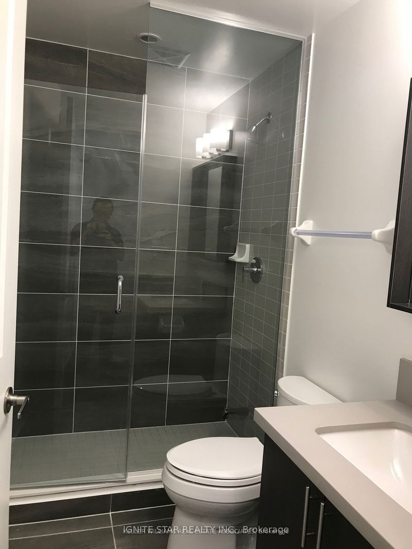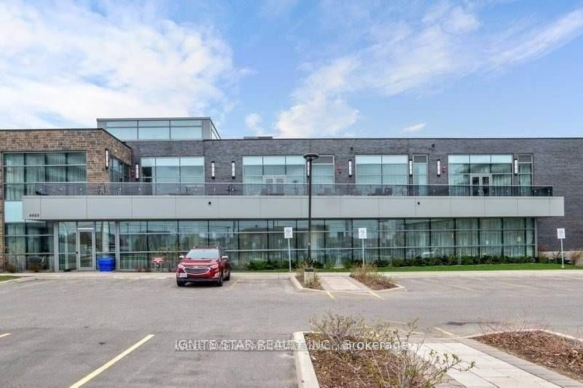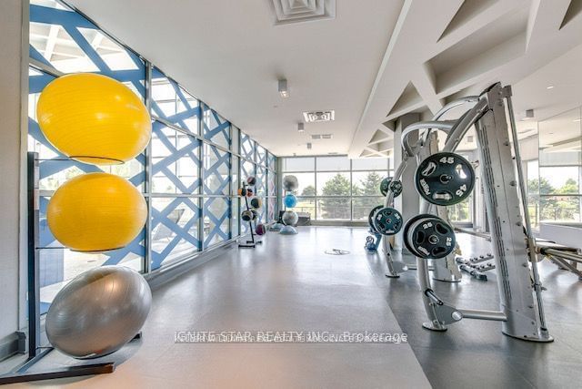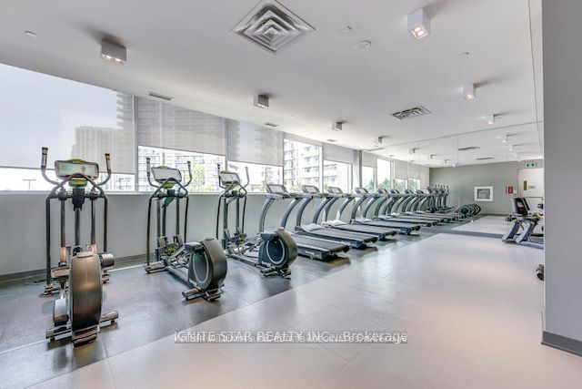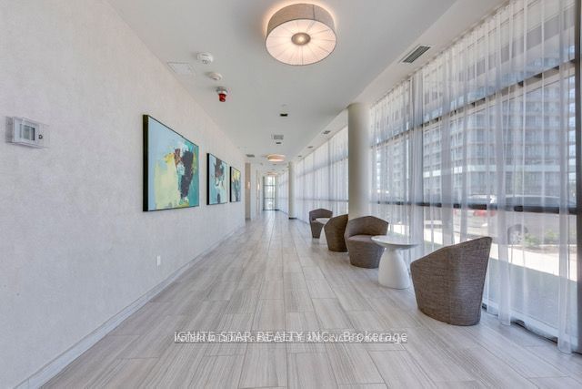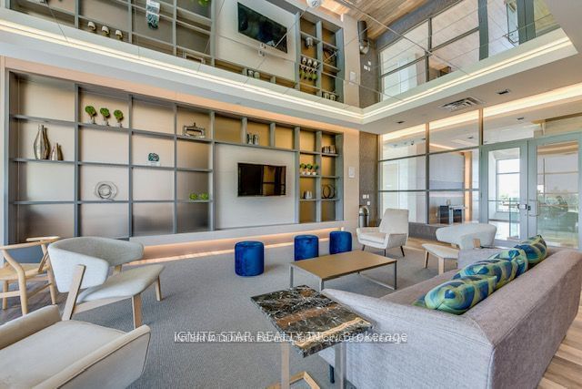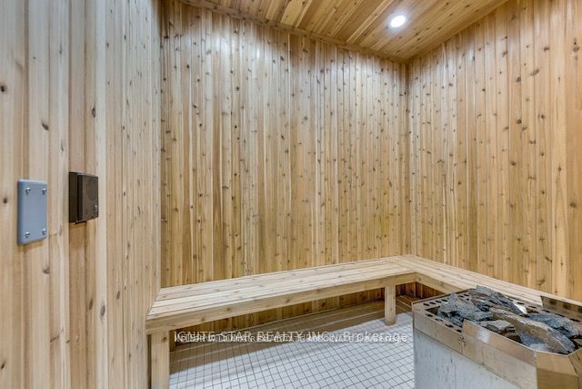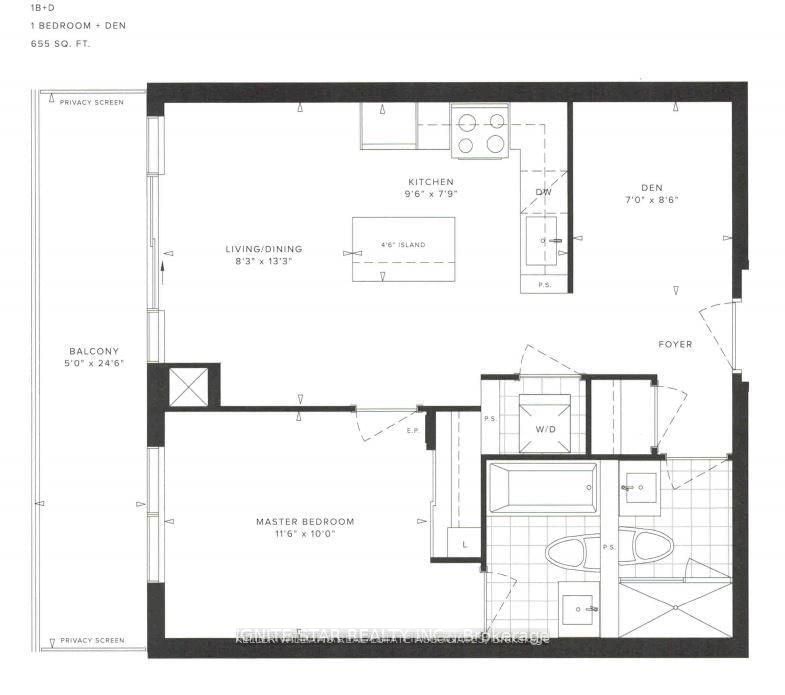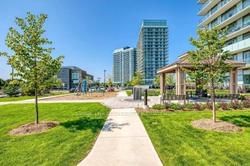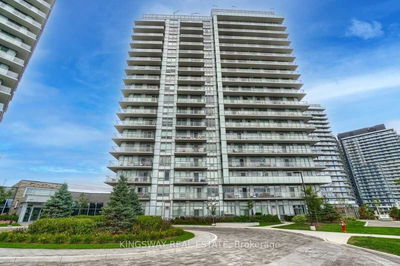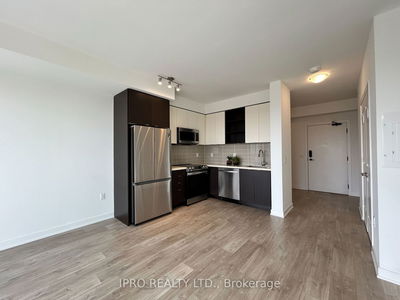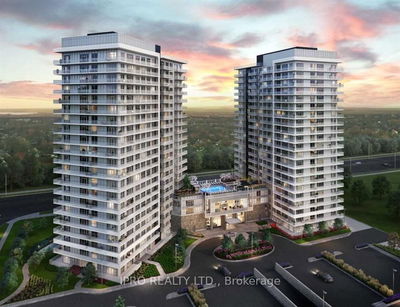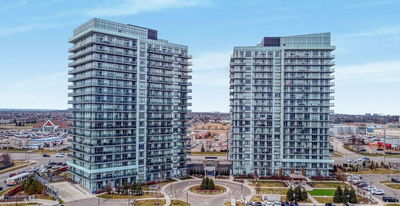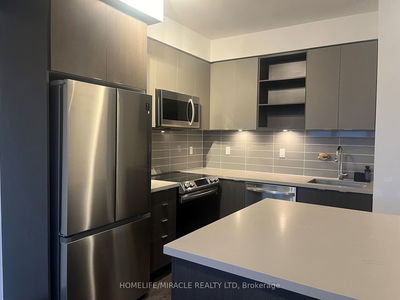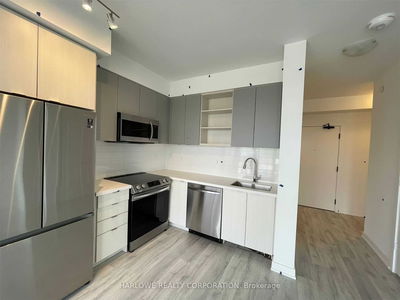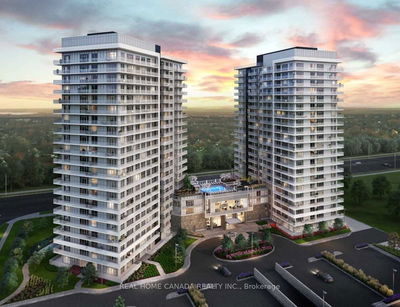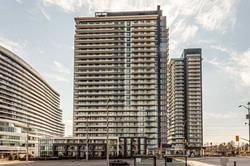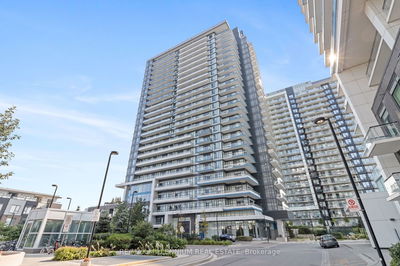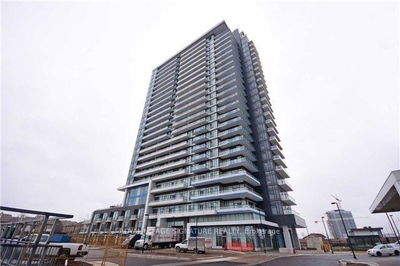Newer 655 (+122) Sq Ft!!! Modern 1 Bed + Den Condo In centre Of Erin Mill!!!. Two 4Pc Bathrooms!!!. The Large Den Can Be Used As 2nd Bedroom!!!. 9' Smooth Ceilings!!! 7 1/2" Wide Plank Laminate flooring throughout!!!. Porcelain Floor Tiles In Bathroom, The unit boasts a well-designed layout featuring a modern kitchen equipped with stainless steel appliances and a centre Island with plenty of additional cabinet spaces!!!. Quartz Counters, Glass Shower, Soaking Tub, Huge Balcony!!!. The living/Dining room opens onto an expansive balcony!!! The master bedroom includes its own 4 pc ensuite!!!. Notably, the large den stands as a distinct, separate space. 1 Parking!!!1 Locker!!! Enjoy the 17,000Sqft Club Level Recreation Center To Enjoy, the recreation centre come W/ Indoor Pool, Steam Rooms & Saunas, Fitness Club, Library/Study Retreat, & Rooftop Terrace W/ Bbqs. This Is The Perfect Place To Live! public transit at front door, and the highway makes it exceptionally convenient. Minutes to 401/403/407/Hospital/Malls/Transit/Grocery!!! Steps To Erin Mills Town Centre's Endless Shops & Dining, Famous highly racked John Fraser secondary Schools!!! minutes to one of the best Frach immersion public school-Credit Valley Public school!!!. minutes to Credit Valley Hospital & More!!!
Property Features
- Date Listed: Monday, June 17, 2024
- City: Mississauga
- Neighborhood: Central Erin Mills
- Major Intersection: EGLINTON AVE. / ERIN MILLS PARKWAY
- Full Address: 608-4677 Glen Erin Drive, Mississauga, L5M 2E3, Ontario, Canada
- Living Room: Laminate, W/O To Balcony, Combined W/Dining
- Kitchen: Stainless Steel Appl, Quartz Counter, Centre Island
- Listing Brokerage: Ignite Star Realty Inc. - Disclaimer: The information contained in this listing has not been verified by Ignite Star Realty Inc. and should be verified by the buyer.


