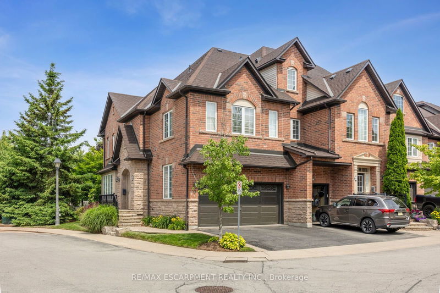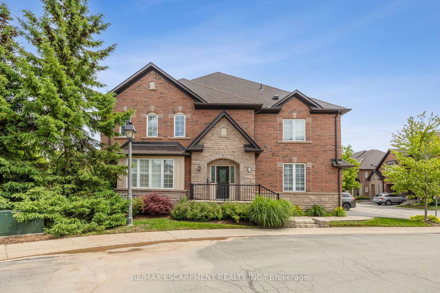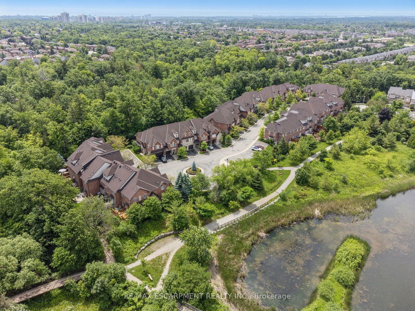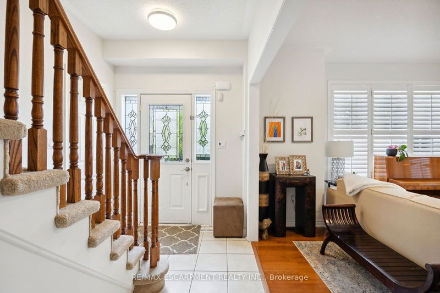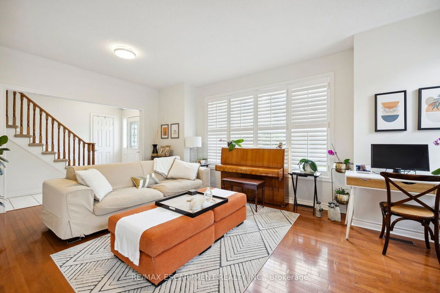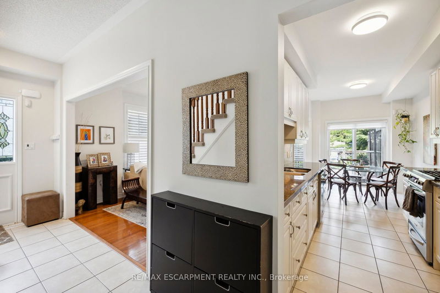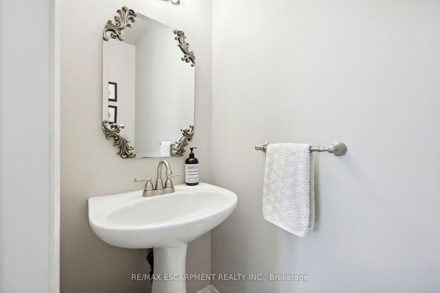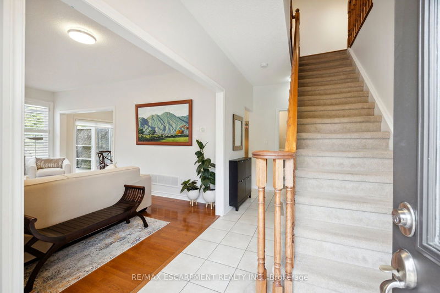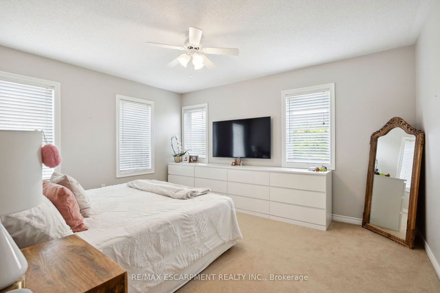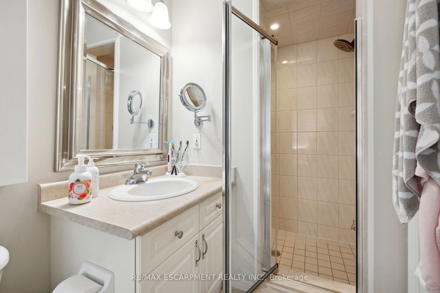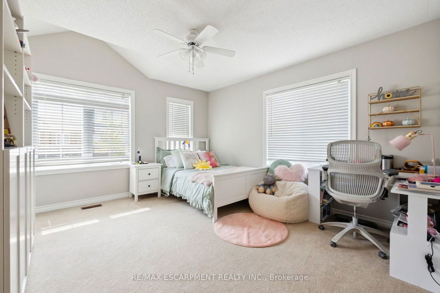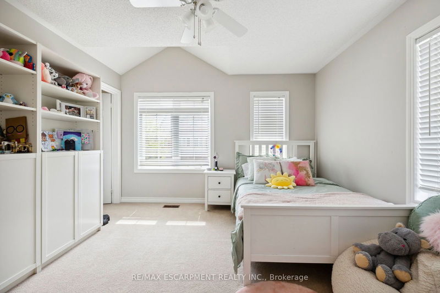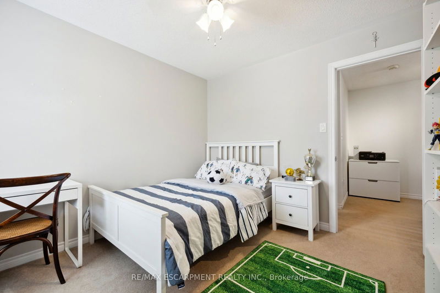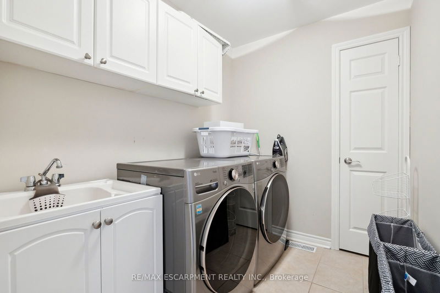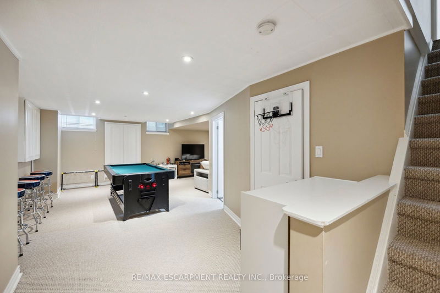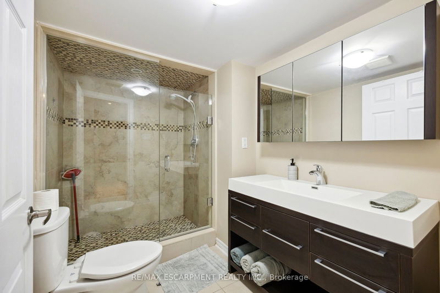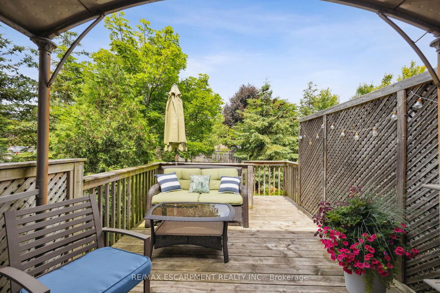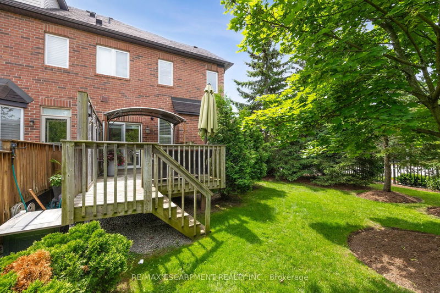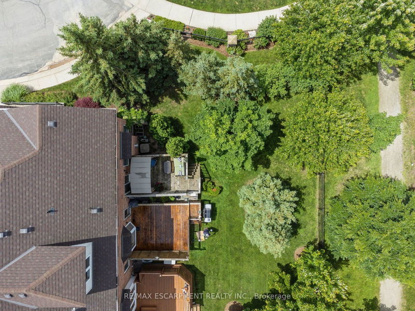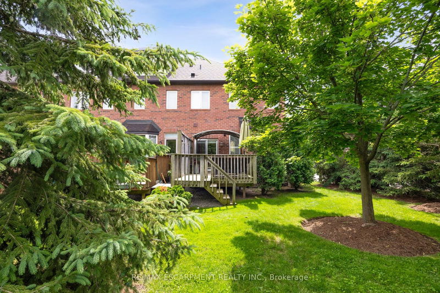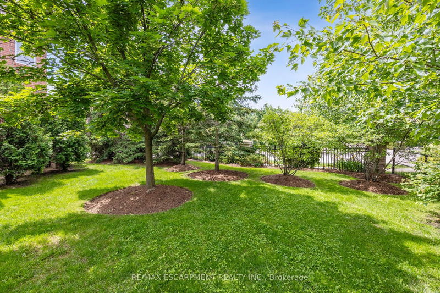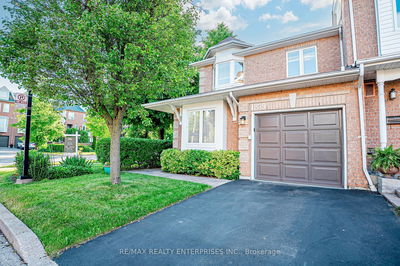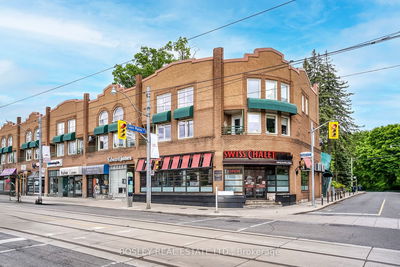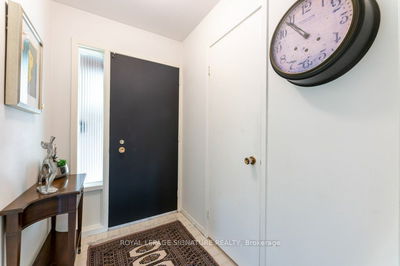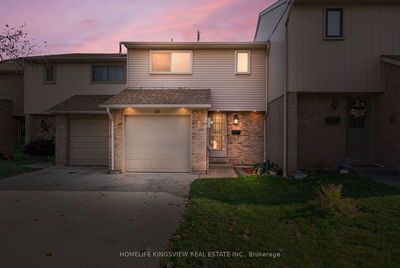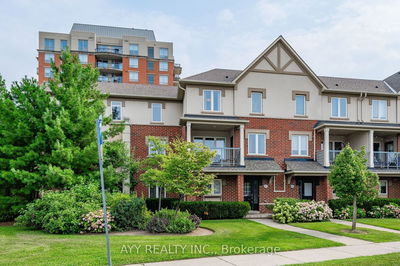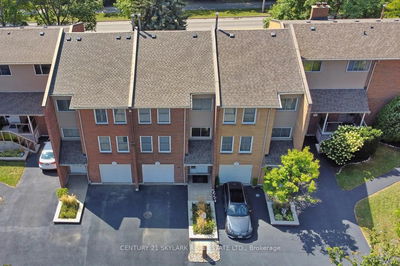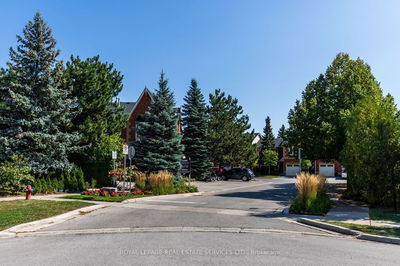Step into your dream executive condo townhouse, nestled in a serene private enclave within the prestigious Brownstones complex. This exceptional end unit with a double car garage promises unparalleled tranquility, surrounded by scenic walking trails, a tranquil pond, and lush forests, truly a haven for nature lovers. Inside, the main level has 9' ceilings. Be greeted by a bright great room adorned with wrap-around windows and a cozy gas fireplace, perfect for creating memorable moments with loved ones. The pristine white kitchen features elegant granite countertops and flows effortlessly into a dining area that opens onto a spacious deck boasting breathtaking ravine views, an ideal setting for enjoying morning coffee or hosting evening gatherings. Upstairs, indulge in the luxurious primary bedroom retreat with its lavish 5-piece ensuite and large walk-in closet, offering panoramic ravine views that beckon relaxation. The second bedroom, complete with its own walk-in closet and semi-ensuite bath access, ensures comfort and privacy, while the third bedroom provides a peaceful sanctuary with beautiful westward views. Additional highlights include a convenient second-floor laundry room and a professionally finished basement with a versatile 3-piece bath, perfect for accommodating guests or creating a cozy family space. Outside, entertain effortlessly on the expansive deck amidst the backdrop of majestic green space, making every gathering a special occasion. This rare gem caters to professionals, young families, and retirees seeking a blend of luxury, comfort, and natural beauty, an irresistible opportunity to make this hidden sanctuary your forever home.
Property Features
- Date Listed: Tuesday, June 18, 2024
- Virtual Tour: View Virtual Tour for 44-300 Ravineview Way
- City: Oakville
- Neighborhood: Iroquois Ridge North
- Major Intersection: Eighth Line and North Ridge Trail
- Full Address: 44-300 Ravineview Way, Oakville, L6H 7J2, Ontario, Canada
- Kitchen: Granite Counter, Stainless Steel Appl, Access To Garage
- Listing Brokerage: Re/Max Escarpment Realty Inc. - Disclaimer: The information contained in this listing has not been verified by Re/Max Escarpment Realty Inc. and should be verified by the buyer.

