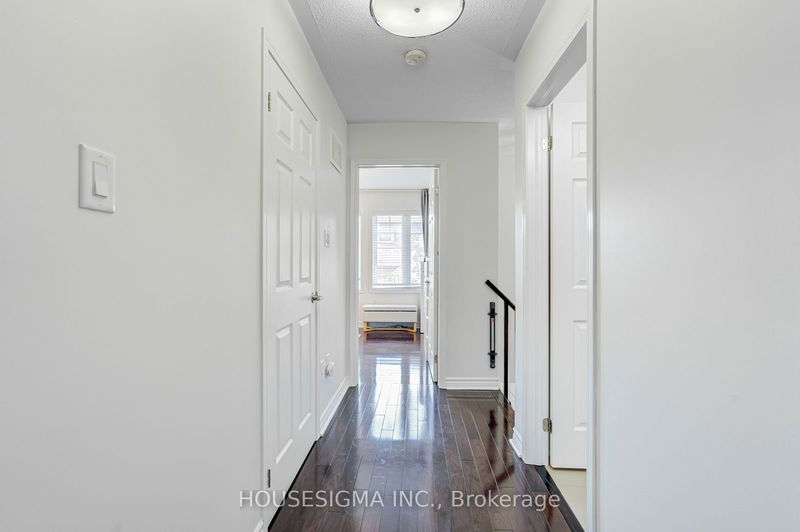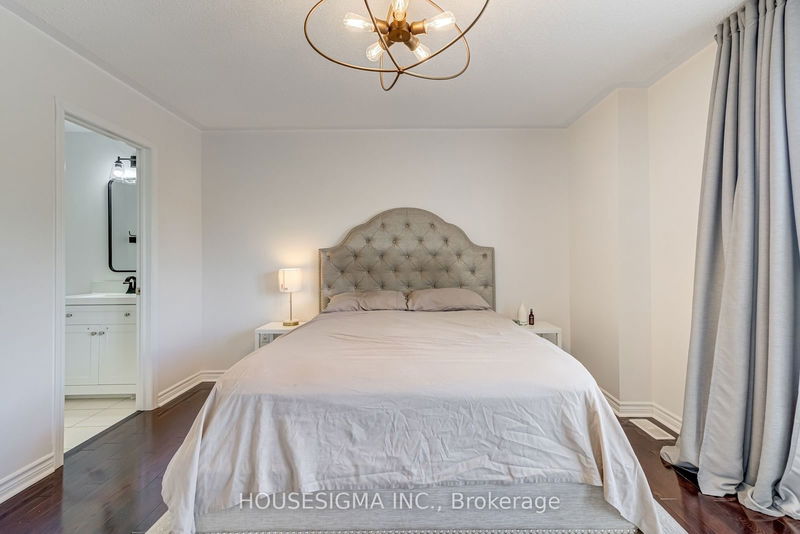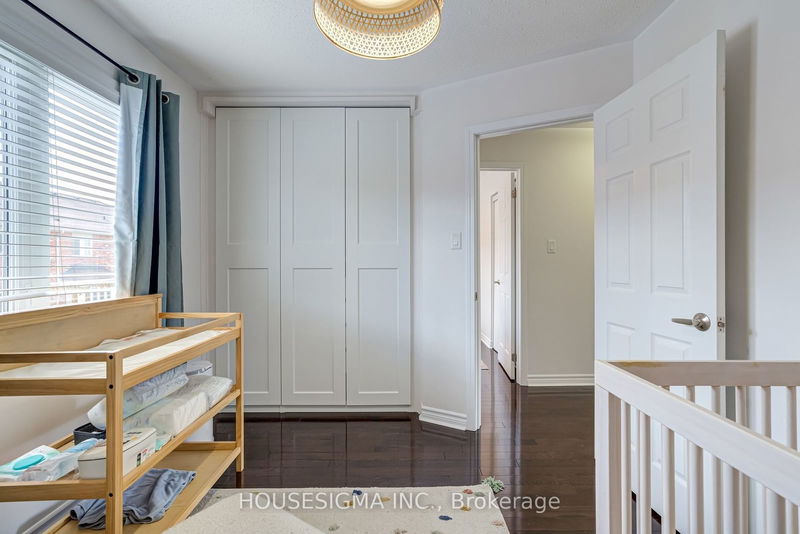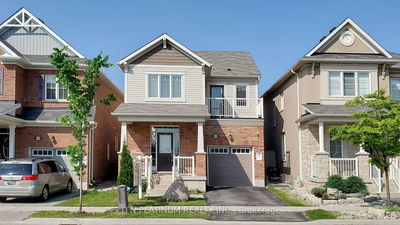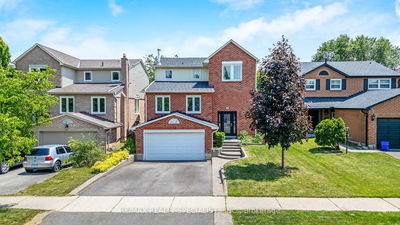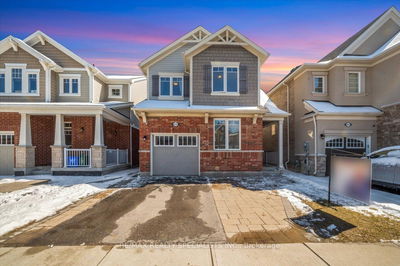Modern, updated detached starter home perfect for those looking to upgrade from a condo, semi or townhouse. Open concept with hardwood floors throughout The chef's kitchen features durable quartz countertops and a spacious island, ideal for cooking, dining and entertaining. Upgraded Pot Lights on both the main level and basement, providing excellent lighting throughout. The large master bedroom features a walk-in closet and ensuite bathroom. Enjoy a backyard oasis featuring a spacious covered deck and a cozy fire pit area, perfect for entertaining guests Water both the front and backyard with a click of a button - a convenient irrigation system installed that can be controlled by an app or manually Extended driveway that fits up to 4 cars with no sidewalk The finished, the bright basement 1099/2000 offers ample space to entertain, work or play. A washroom, and a spacious laundry room. Walking distance to French-immersion elementary school, grocery store, hospital, shopping plaza, two parks, including a leash-free dog park Near the future Laurier Milton campus New dishwasher installed in 2021.
Property Features
- Date Listed: Tuesday, June 18, 2024
- Virtual Tour: View Virtual Tour for 916 Rigo Crossing
- City: Milton
- Neighborhood: Willmott
- Major Intersection: Ruhl/Whewell/Higggenbotham
- Full Address: 916 Rigo Crossing, Milton, L9T 8E1, Ontario, Canada
- Kitchen: Quartz Counter, Stainless Steel Coun, W/O To Yard
- Listing Brokerage: Housesigma Inc. - Disclaimer: The information contained in this listing has not been verified by Housesigma Inc. and should be verified by the buyer.













