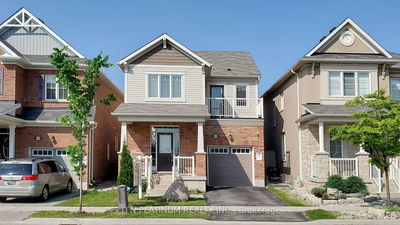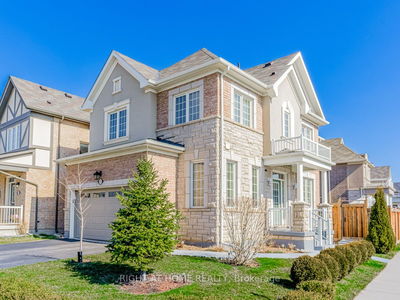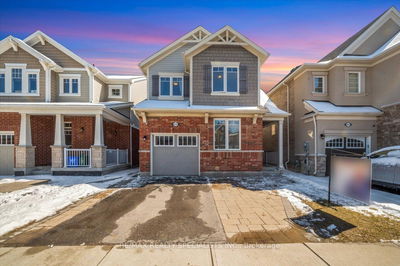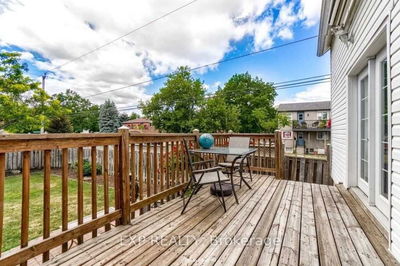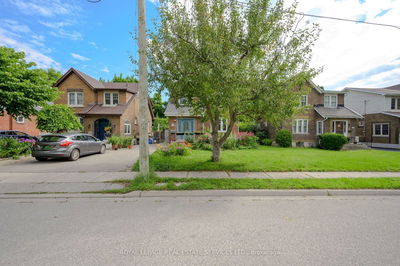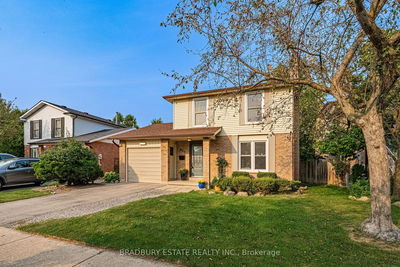Bronte Meadows 3 Bed 2.5 Bath home with private yard backing onto the park. Swim spa, deck and play structure perfect for outdoor entertaining and access through gate to basketball, tennis, soccer, baseball and splash pad. Extensive renovations inside including open concept Kitchen with butcher block counters, laminate flooring throughout, freshly painted and fully finished basement with Rec Room and Home Gym. Separate Dining Room, Living Room with walkout to back deck. Double car garage with bonus room currently used as a music studio, but could be a home gym, office, craft room or sellers willing to remove; still room for workshop, bikes, recycling etc. with remote garage door opener. Quiet street with mature trees, walking trails and great schools in the neighbourhood. Walk downtown or to the many shops and bakeries nearby.
Property Features
- Date Listed: Saturday, June 01, 2024
- Virtual Tour: View Virtual Tour for 461 Bell Street
- City: Milton
- Neighborhood: Bronte Meadows
- Major Intersection: Bronte/Laurier
- Full Address: 461 Bell Street, Milton, L9T 4R6, Ontario, Canada
- Family Room: Main
- Kitchen: Main
- Living Room: Main
- Listing Brokerage: Re/Max Escarpment Realty Inc. - Disclaimer: The information contained in this listing has not been verified by Re/Max Escarpment Realty Inc. and should be verified by the buyer.






































