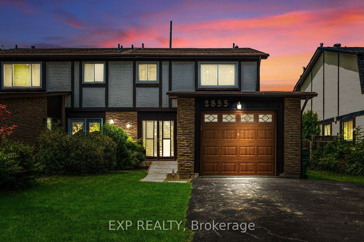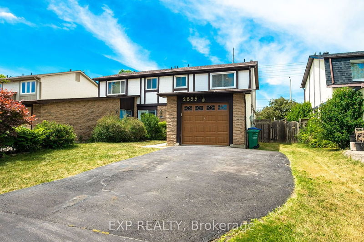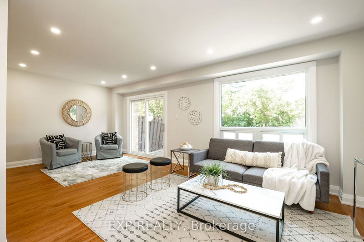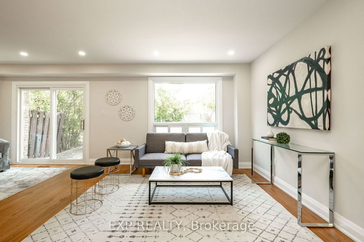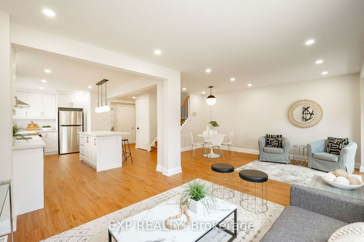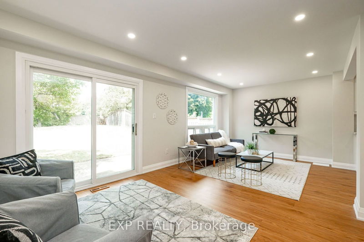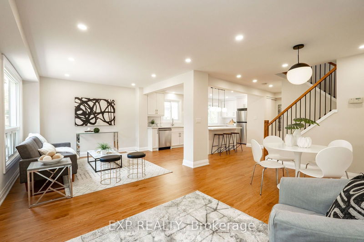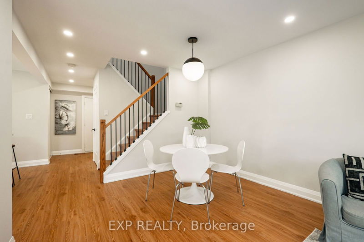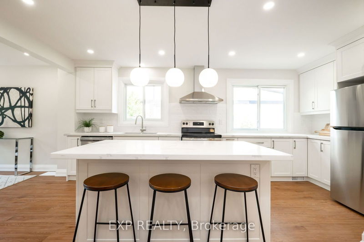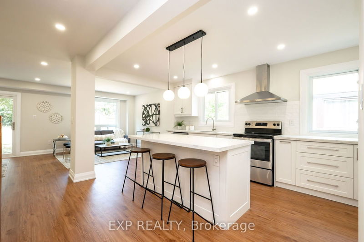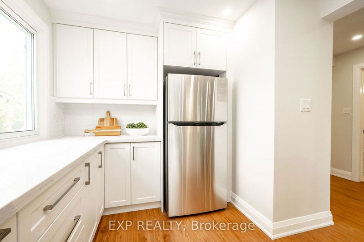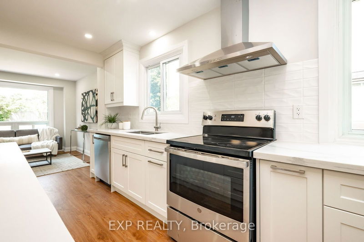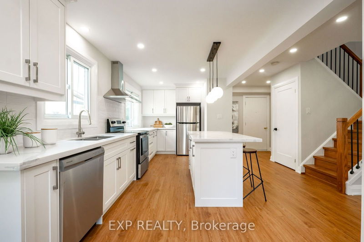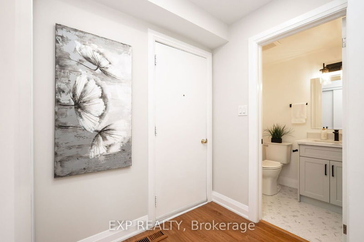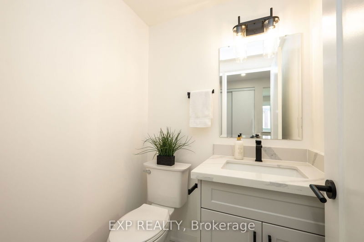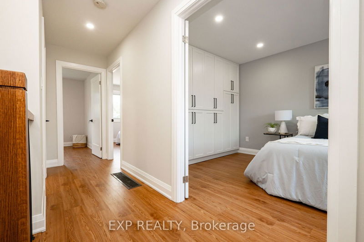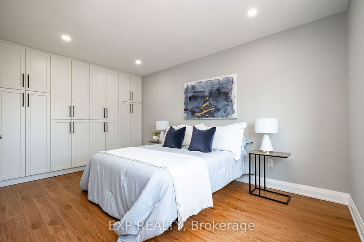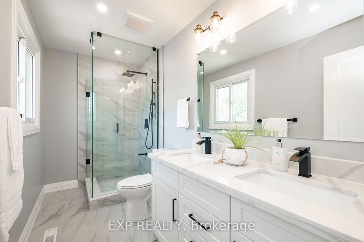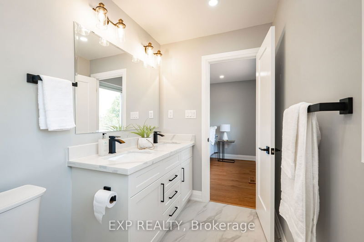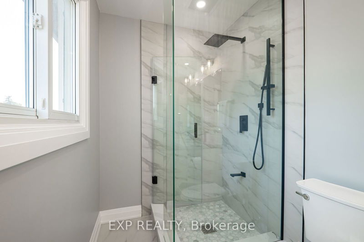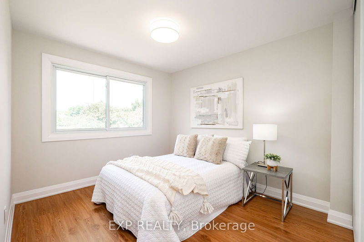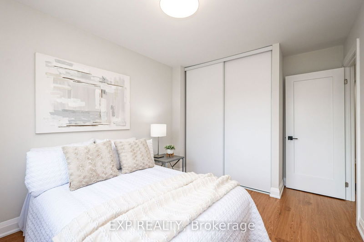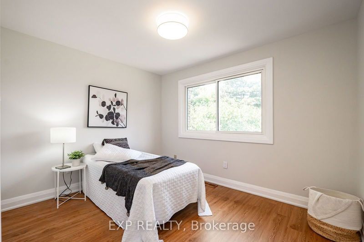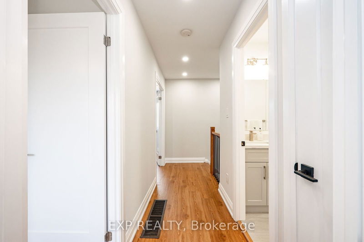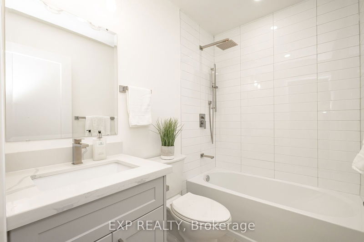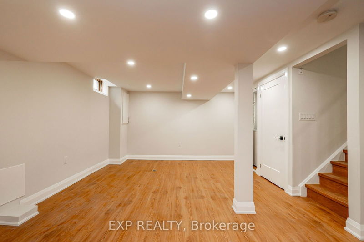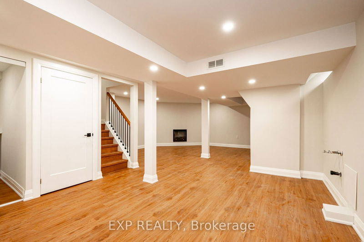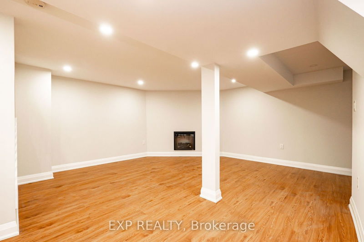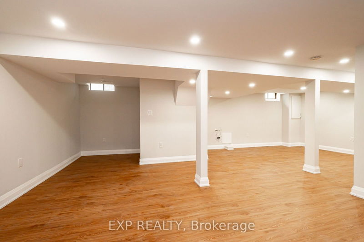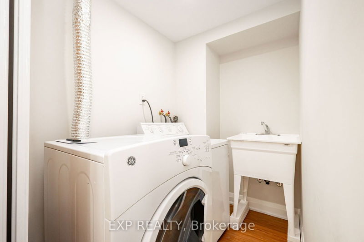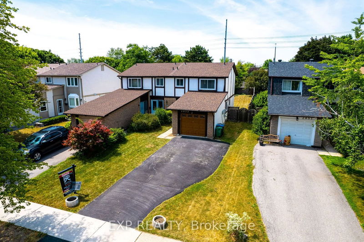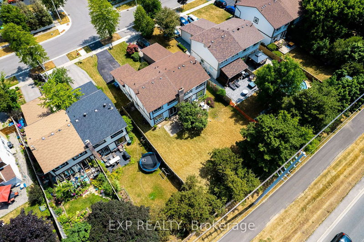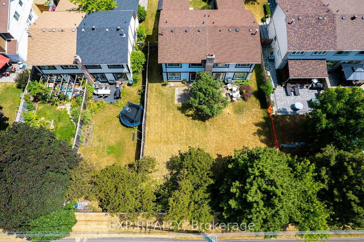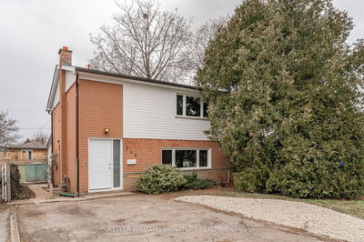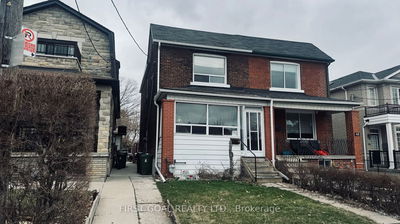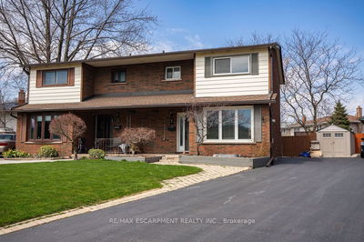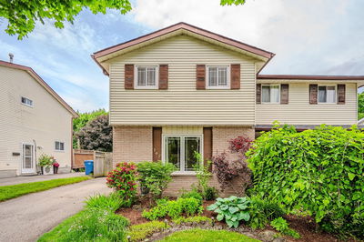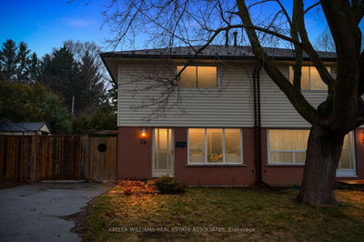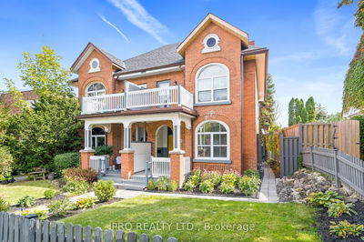***Listing is being suspended because the amount of showings were too much for the tenant. They will vacate the property early by end of June and we will re-list the home on July 1st. Thanks for your patience.*** Wow! This bright and modern semi-detached home has undergone over $170,000 in recent renovations, making it a standout property in the area. Nestled on a spacious 29.99 x 150.00 ft lot with a private driveway, this home offers both style and functionality.The main level features a welcoming open-concept layout, perfect for entertaining or family gatherings. The primary suite is a true retreat, boasting a custom-designed closet and a luxurious 4-piece ensuite bathroom. The ensuite is equipped with high-end fixtures and a spa-like atmosphere, providing a serene escape at the end of the day.The fully finished and upgraded basement is a versatile space, complete with an electric fireplace that adds warmth and ambiance. This area can serve as a family room, home office, or even a guest suite. Each bathroom in the home has been meticulously updated with custom vanities and upgraded light fixtures, adding a touch of elegance and sophistication.Throughout the home, you will find new luxury vinyl flooring that is both beautiful and durable, as well as fresh paint in a modern color palette that enhances the bright and airy feel of the interior.This home is ideally located close to several schools, making it a great choice for families. Nearby parks and trails offer ample opportunities for outdoor recreation, while the Meadowvale GO Station provides convenient access to public transportation. Additionally, the Credit Valley Hospital and other essential amenities are just a short drive away, ensuring that everything you need is within reach.Don't miss the chance to own this impeccably renovated home that combines contemporary design with everyday comfort and convenience.
Property Features
- Date Listed: Tuesday, June 18, 2024
- City: Mississauga
- Neighborhood: Meadowvale
- Major Intersection: Arvida Circle & Shelter Bay Rd
- Full Address: 2855 Arvida Circle, Mississauga, L5N 1R4, Ontario, Canada
- Kitchen: Vinyl Floor, Stainless Steel Appl, Quartz Counter
- Living Room: Open Concept, Pot Lights, W/O To Yard
- Listing Brokerage: Exp Realty - Disclaimer: The information contained in this listing has not been verified by Exp Realty and should be verified by the buyer.

