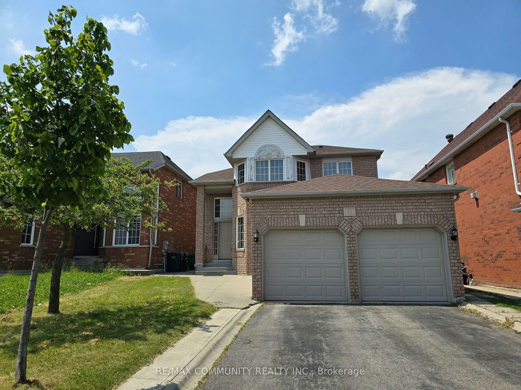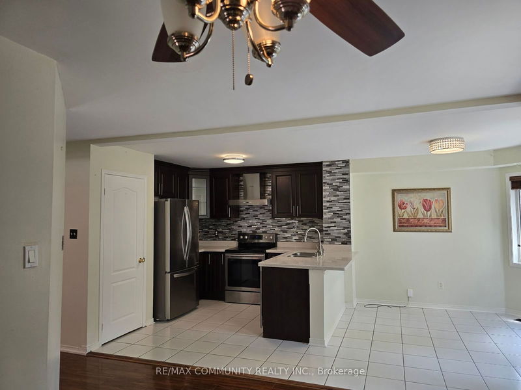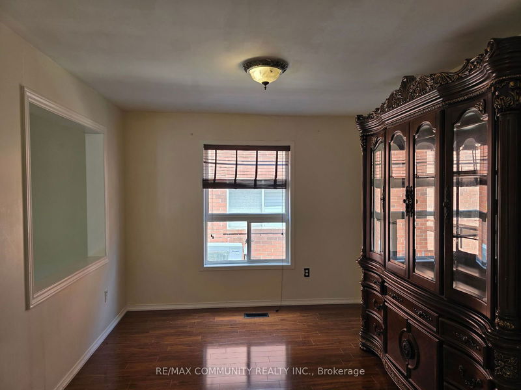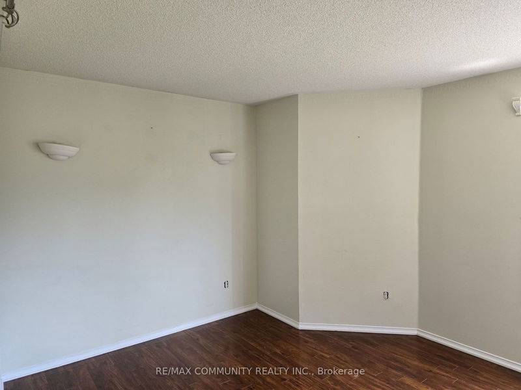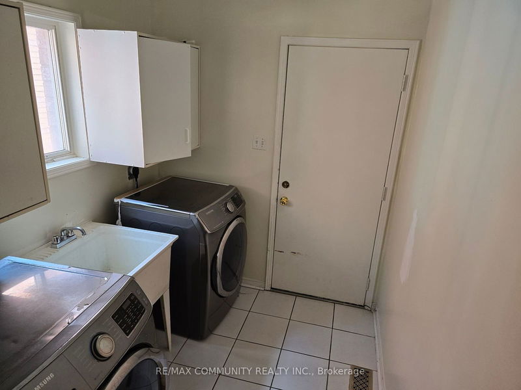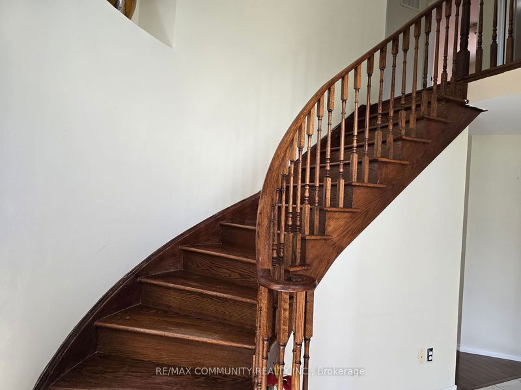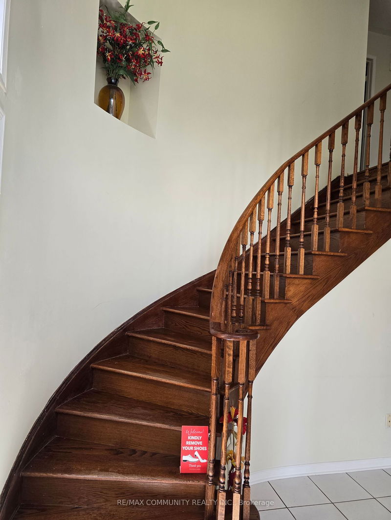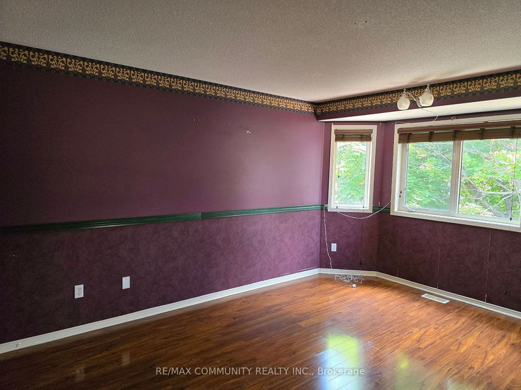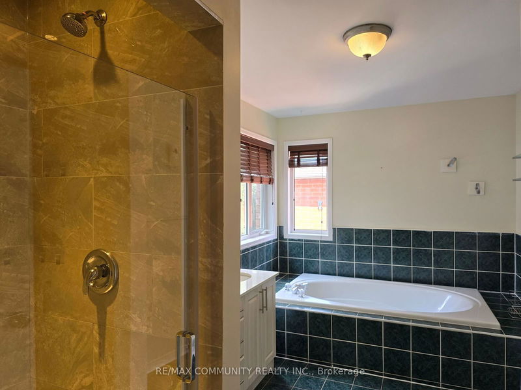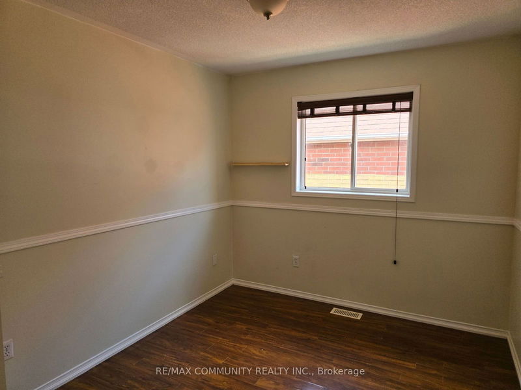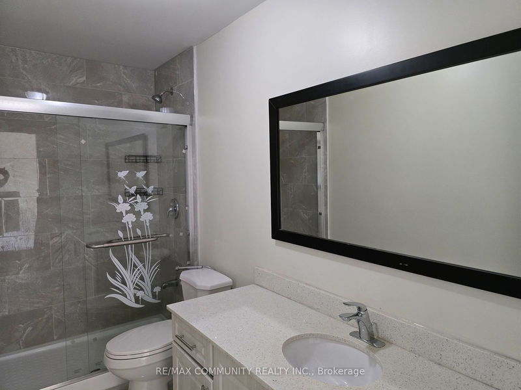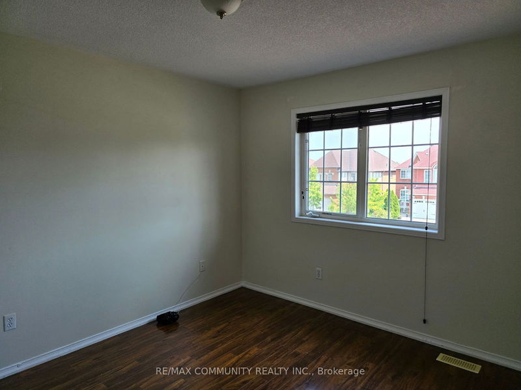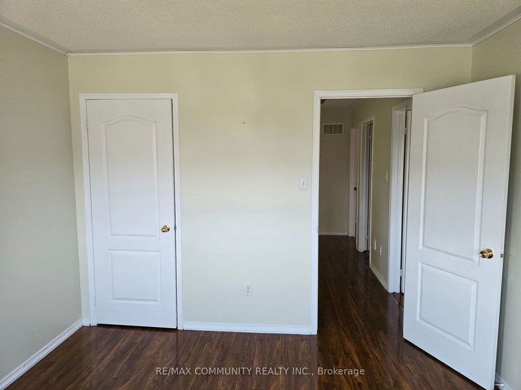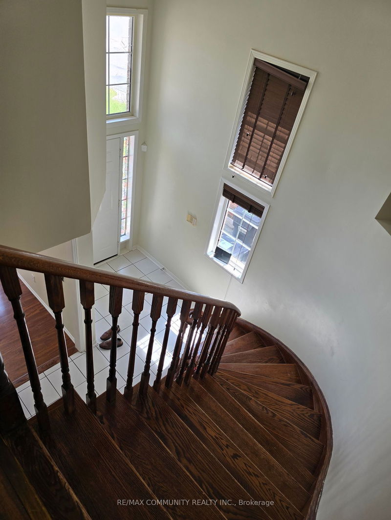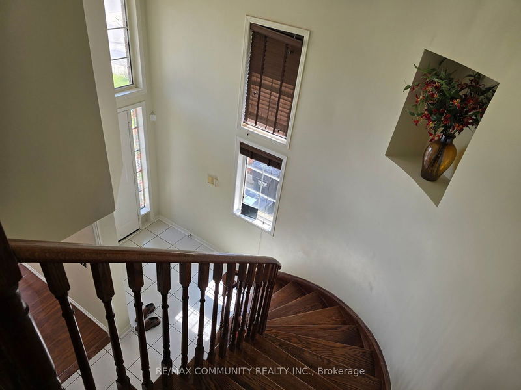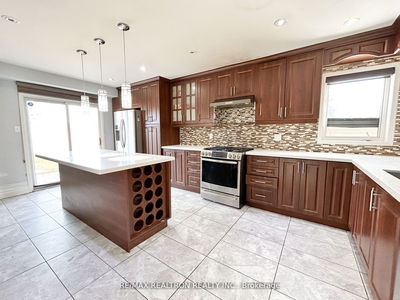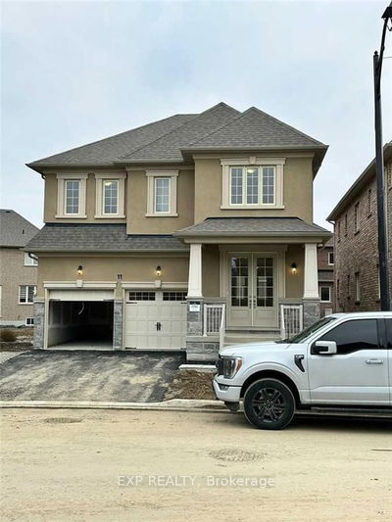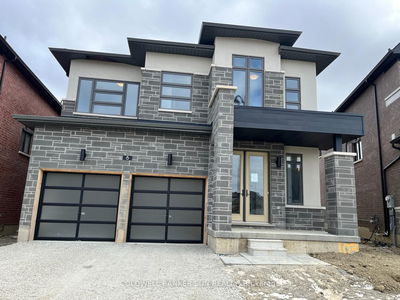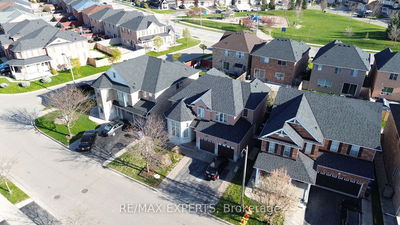Location! Location! Location! 4 Bedrooms Beautiful Layout with Separate living room, Sep Dining room, Sep Family Room with fireplace. Upgraded Great size kitchen with Quartz Countertop, Backsplash & S/S appliances. No Rug In The House. Oak stair. Beautiful Second floor layout Master Bedroom With Upgraded 5 Pc Ensuite. Sep Laundries. Close to Civic Brampton Hospital, Park, Plaza, HWY, School & Other All Amenities & Much More.. Don't Miss it!!
Property Features
- Date Listed: Wednesday, June 19, 2024
- City: Brampton
- Neighborhood: Sandringham-Wellington
- Major Intersection: Bramalea Rd/Bovaird Dr
- Living Room: Separate Rm, Laminate
- Family Room: Combined W/Br, Laminate
- Kitchen: Separate Rm, Ceramic Floor
- Listing Brokerage: Re/Max Community Realty Inc. - Disclaimer: The information contained in this listing has not been verified by Re/Max Community Realty Inc. and should be verified by the buyer.

