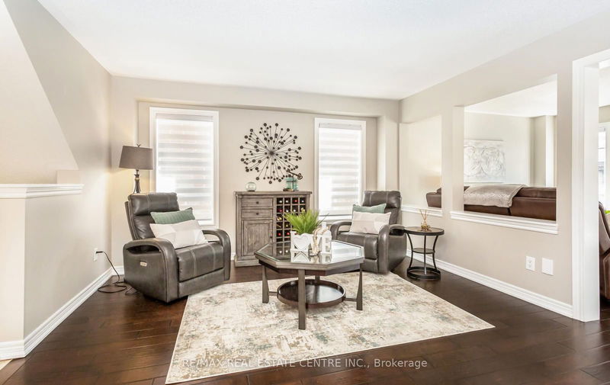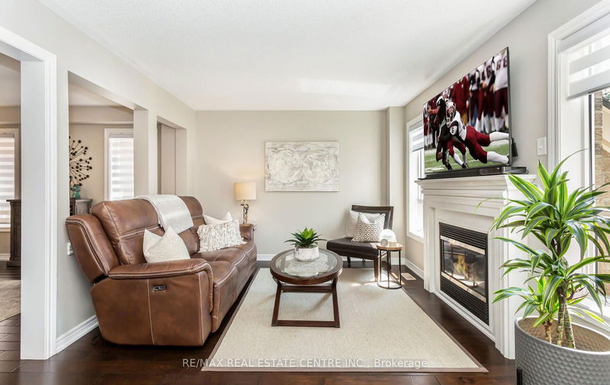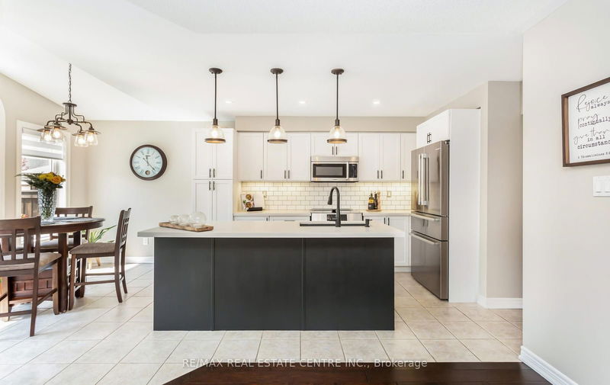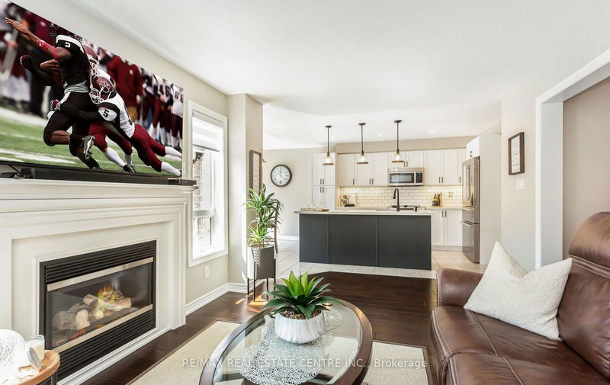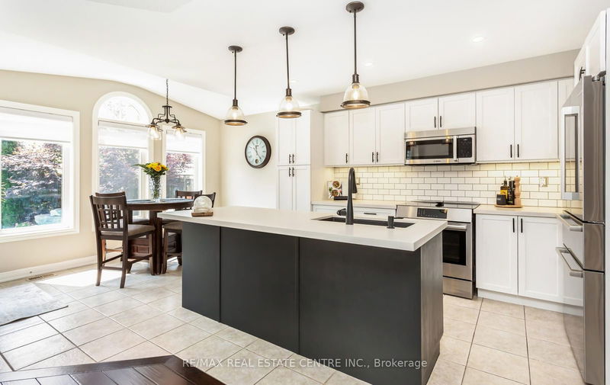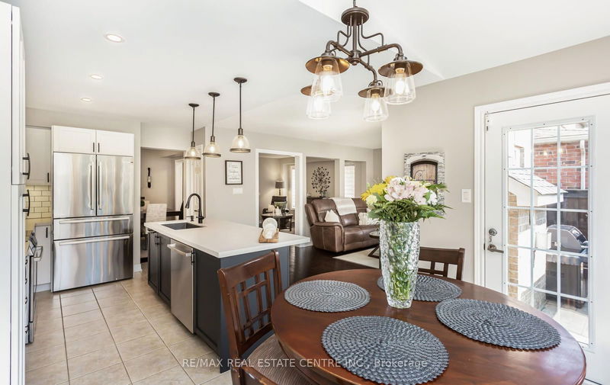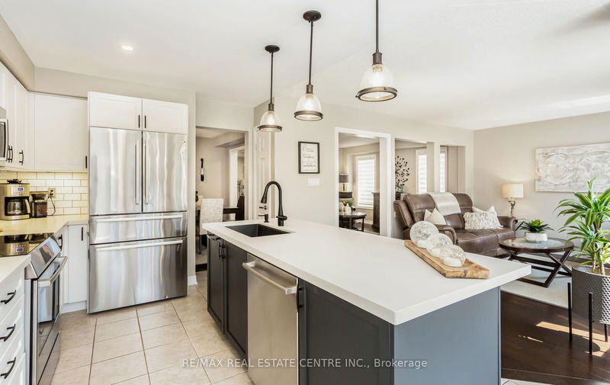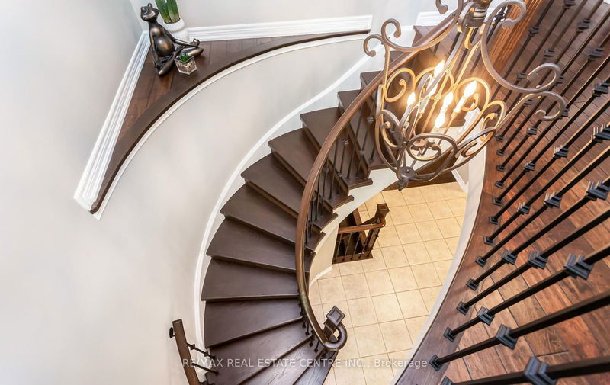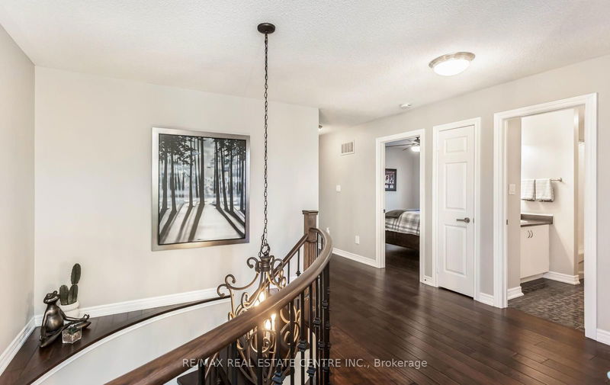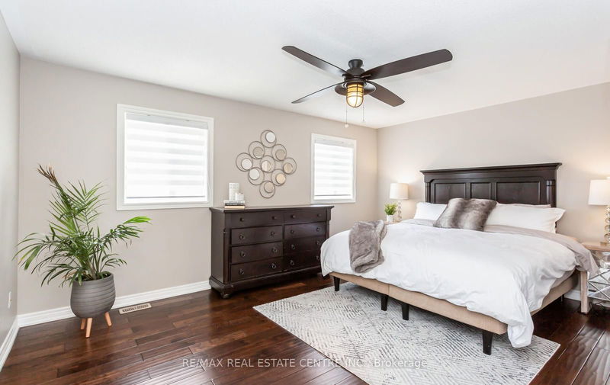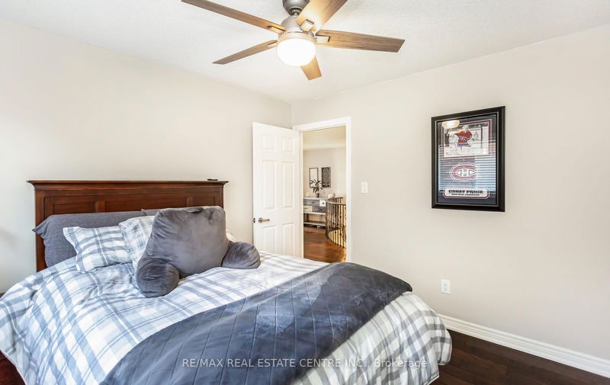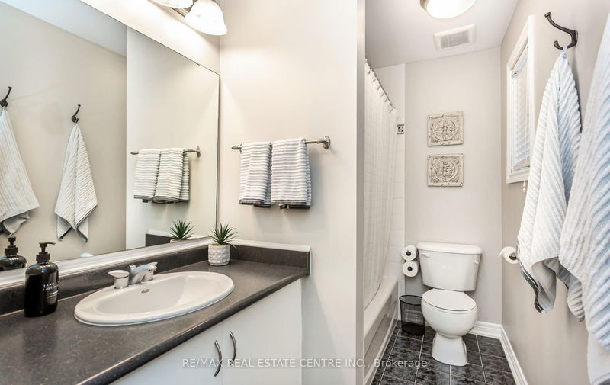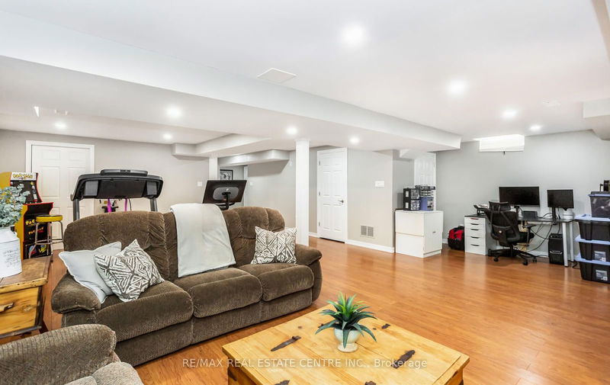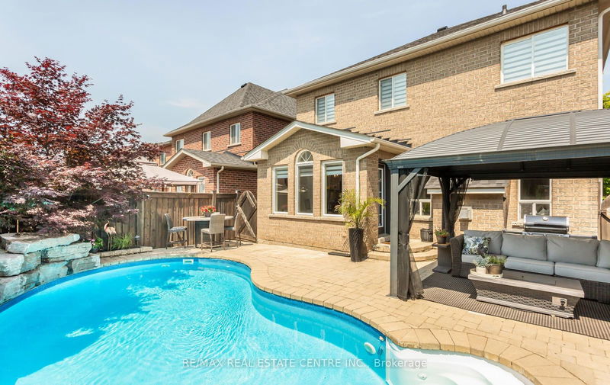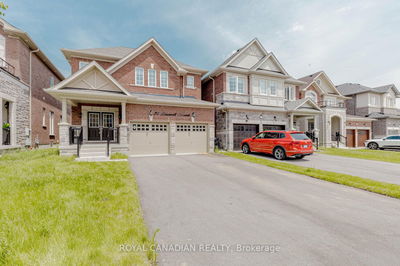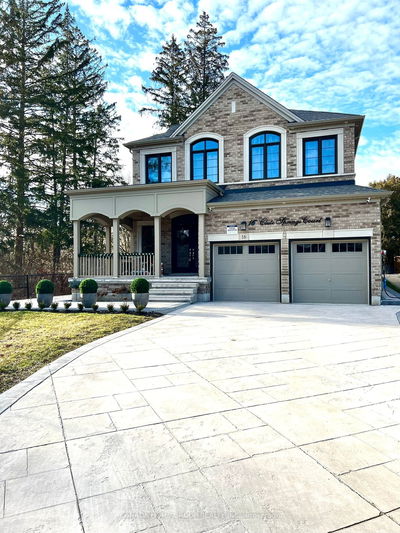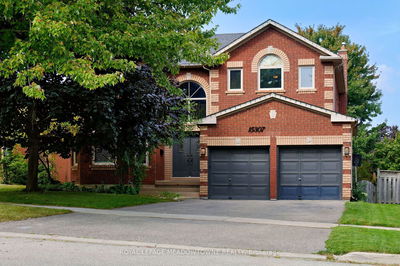Proudly presenting 20 Milfoil St.Four bedroom home located on a quiet street in sought after Georgetown South. Fantastic open concept layout. 2308 sq ft + finished basement. Gorgeous white kitchen overlooking the family room, large island, quartz counters, pot lights, stylish backsplash & stainless steel appliances. Family room with gas fireplace. Breakfast area Walk out to the Oasis yard with a salt water inground pool & waterfall. Hardwood floor thru the main and 2nd floors. Separate Dining room. Open concept Living room. Convenient main floor laundry with access to double car garage. Elegant hardwood staircase leads to a second floor that offers four nice sized bedrooms including a primary room with ensuite, closet and W/I closet. An extra computer nook space & w/o to a balcony. For extra space a finished basement with spacious Rec room, a gym area, lots of storage and a roughed in bathroom. No sidewalk, plenty of parking spaces. Great family home! Lots of upgrades, close to schools, shopping, parks, community centre etc. Move in and enjoy!!
Property Features
- Date Listed: Wednesday, June 19, 2024
- Virtual Tour: View Virtual Tour for 20 MILFOIL Street
- City: Halton Hills
- Neighborhood: Georgetown
- Major Intersection: BARBER/10TH SIDEROAD
- Full Address: 20 MILFOIL Street, Halton Hills, L7G 6M5, Ontario, Canada
- Kitchen: Centre Island, Quartz Counter, Stainless Steel Appl
- Living Room: Hardwood Floor, Window, Open Concept
- Family Room: Fireplace, Hardwood Floor, Window
- Listing Brokerage: Re/Max Real Estate Centre Inc. - Disclaimer: The information contained in this listing has not been verified by Re/Max Real Estate Centre Inc. and should be verified by the buyer.





