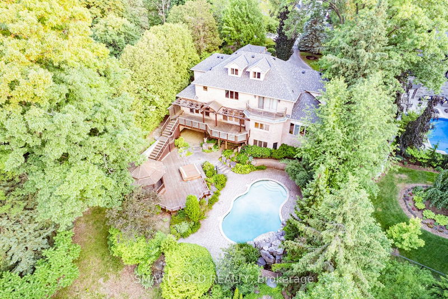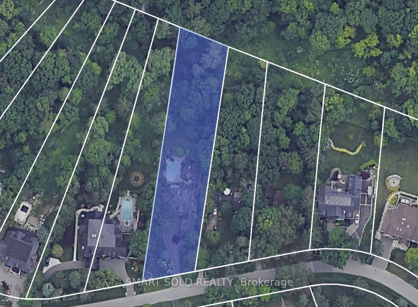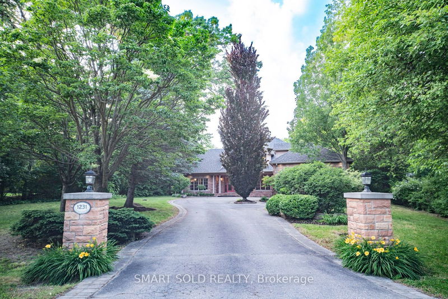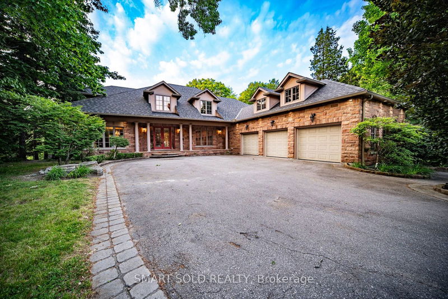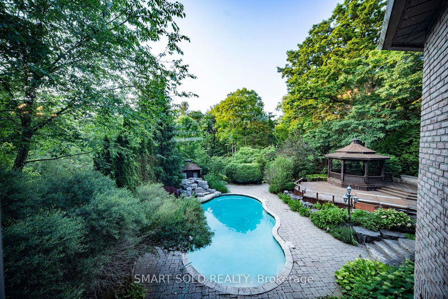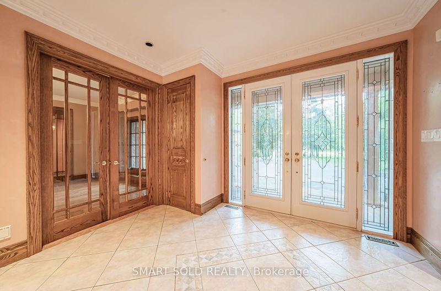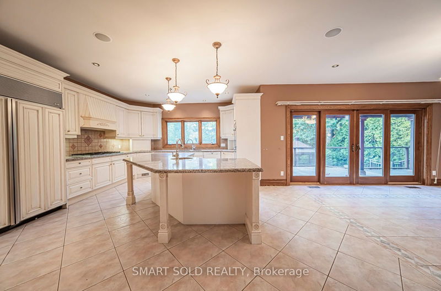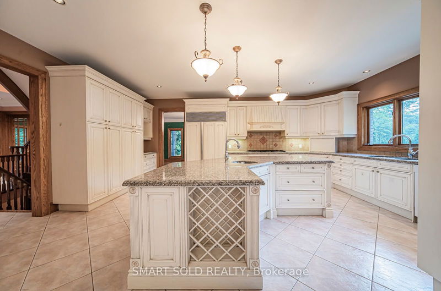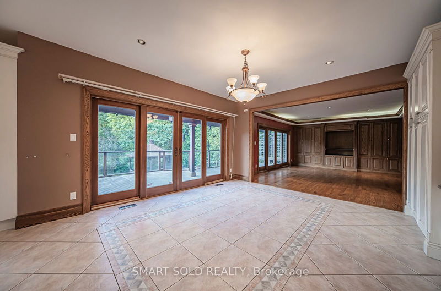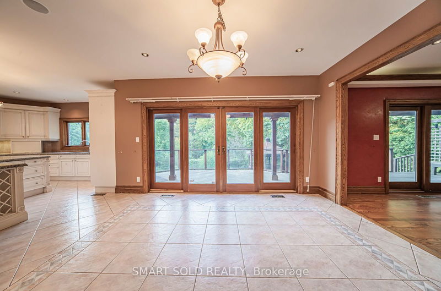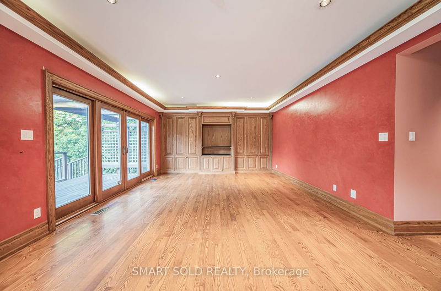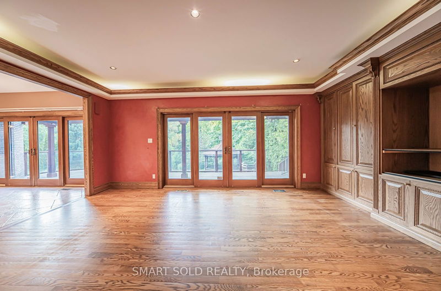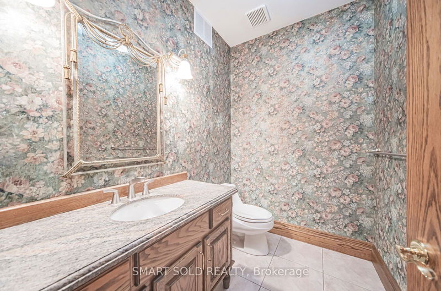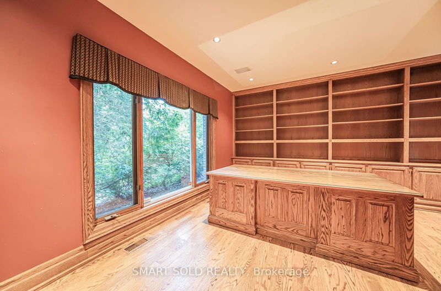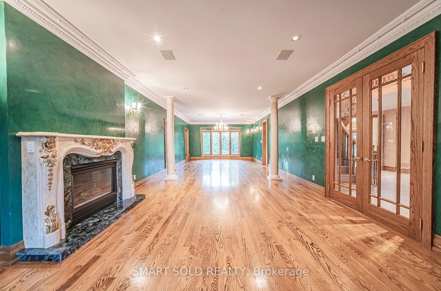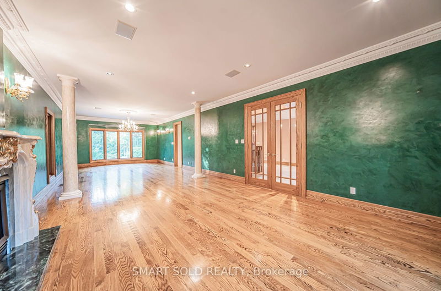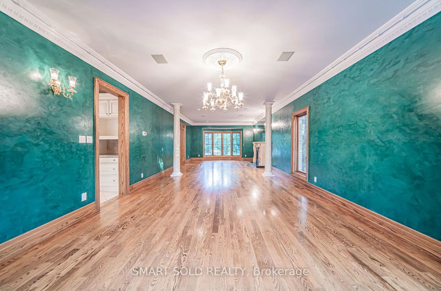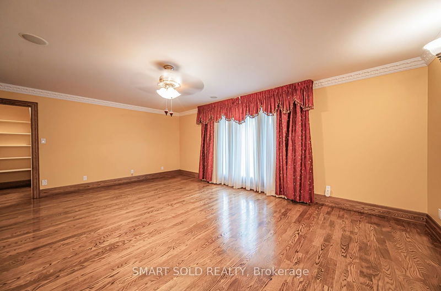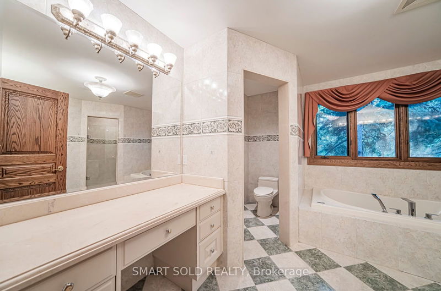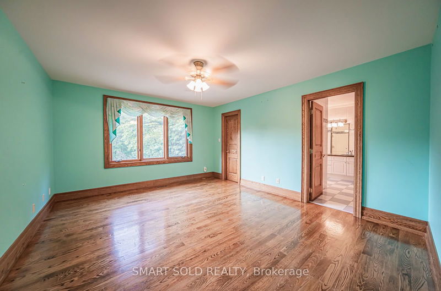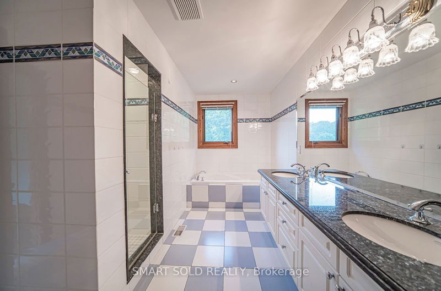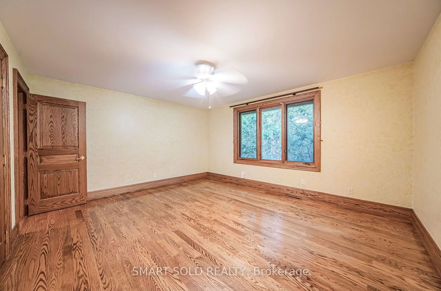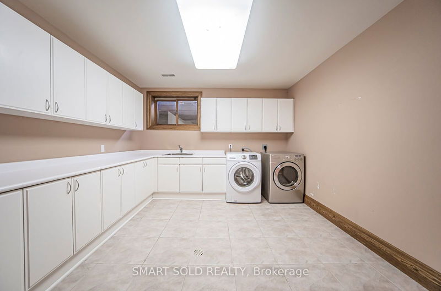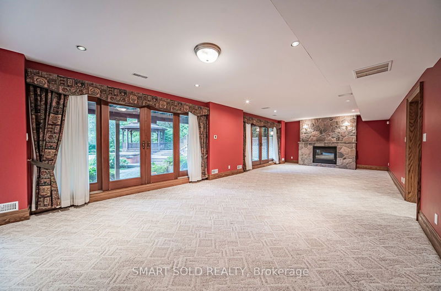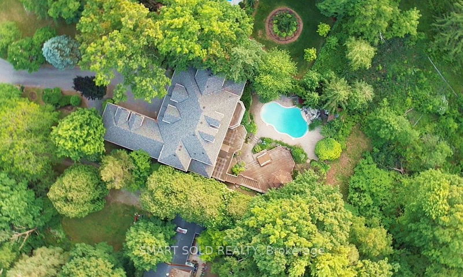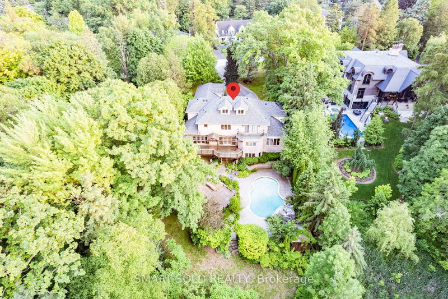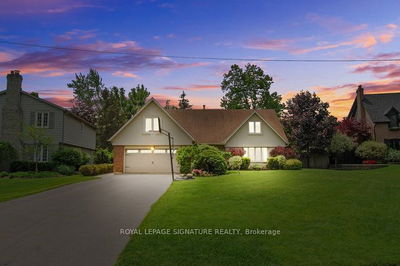Location! Quality! Value! This Exquisite Custom Home Featuring with over 8,200 square feet of living space Nestled on a 100x420 foot ravine lot (42,151.43 Sqft Land) in the exclusive area of Lorne Park. Backyard oasis designed by partridge construction featuring an in-ground pool with waterfall, hot tub, gazebo,& gorgeous landscaped gardens. Its A paradise for nature lovers! Custom Build Home Provides Open concept kitchen with granite counter tops, double oven, sub zero fridge, centre island with breakfast bar, large breakfast area & walk-out to deck. Huge Living and Dining Room for your party, Quiet office provides private and decent working environment. Master bedroom retreat with 4 piece En-suite & walk-out balcony overlooking backyard and ravine, Third Floor Loft is a paradise for children and also be a perfect space for family entertainment. Finished basement with walk-out, stone fireplace, guest 2 piece powder room, fitness area, high-end professional theatre room with elevated seating,& 5th bedroom with 3 piece En-suite.
Property Features
- Date Listed: Wednesday, June 19, 2024
- City: Mississauga
- Neighborhood: Lorne Park
- Major Intersection: Tecumseh Park & Indian Rd
- Living Room: Hardwood Floor, Gas Fireplace, Crown Moulding
- Kitchen: Granite Counter, W/O To Deck, Breakfast Area
- Family Room: Hardwood Floor, W/O To Deck, O/Looks Ravine
- Listing Brokerage: Smart Sold Realty - Disclaimer: The information contained in this listing has not been verified by Smart Sold Realty and should be verified by the buyer.

