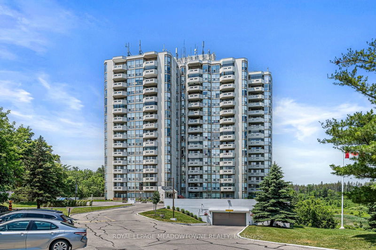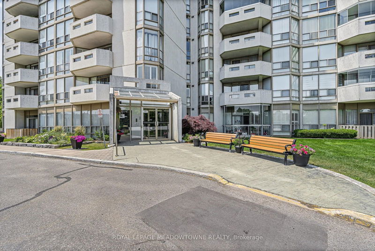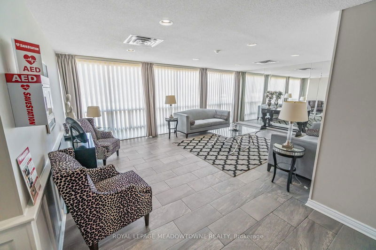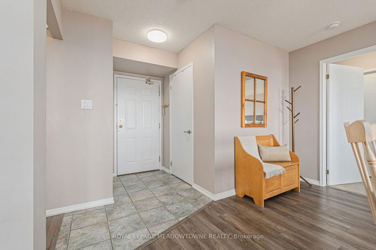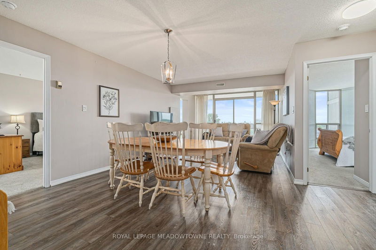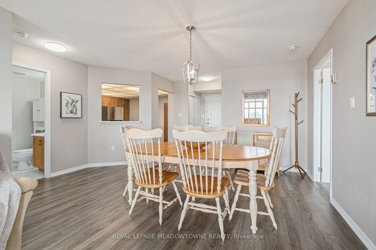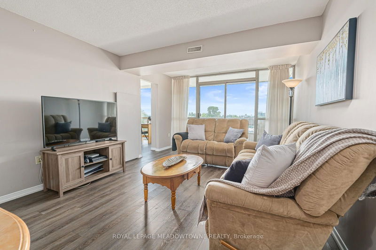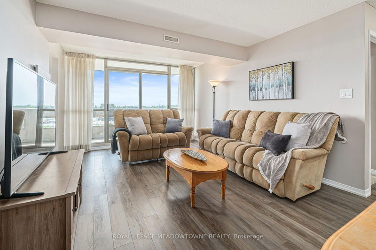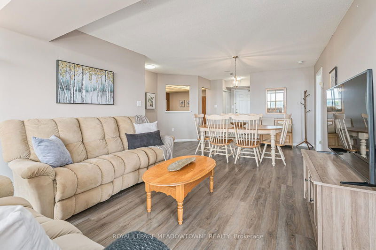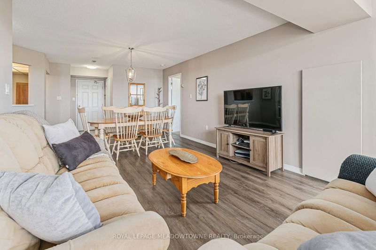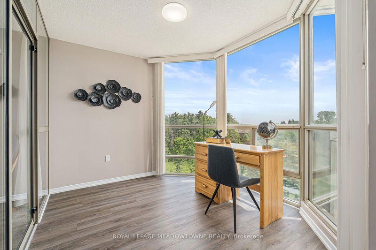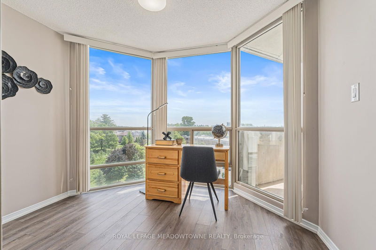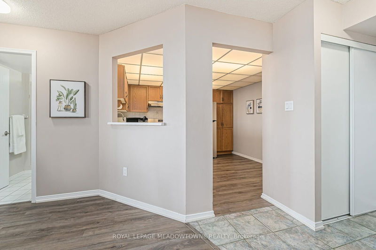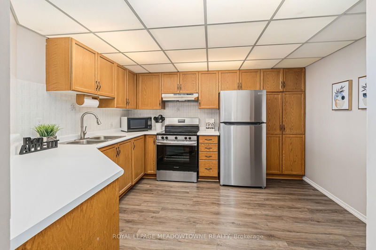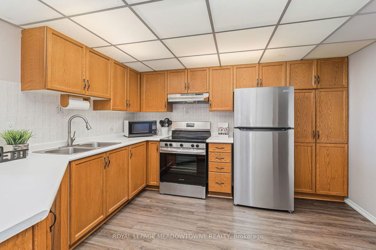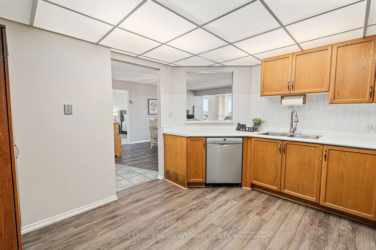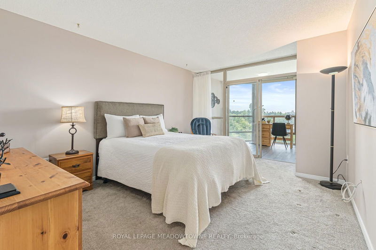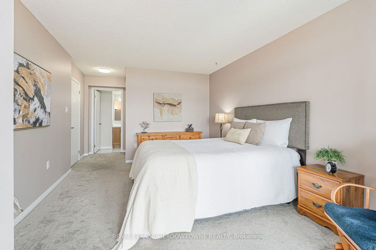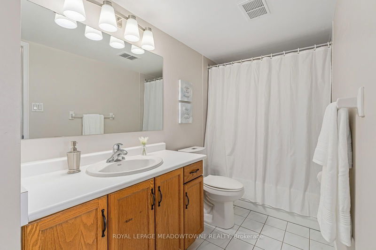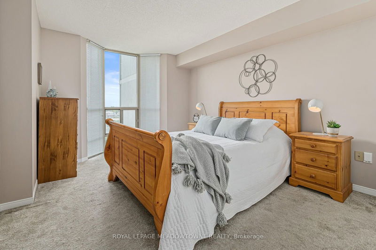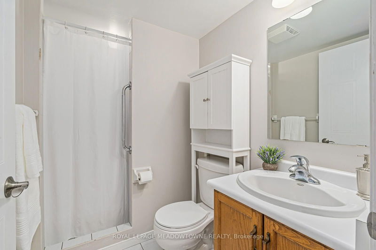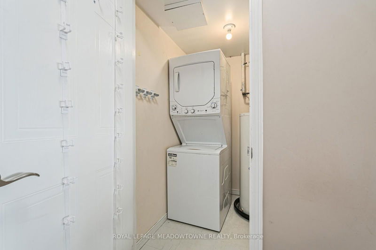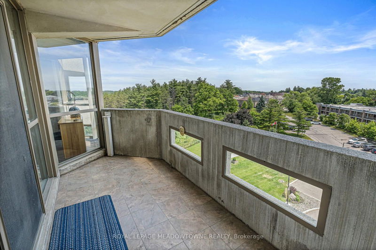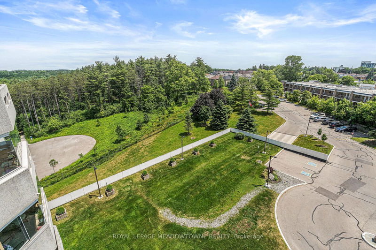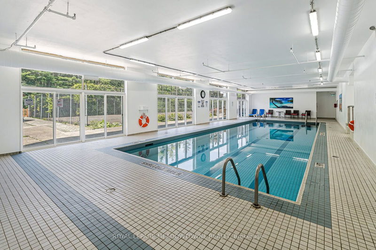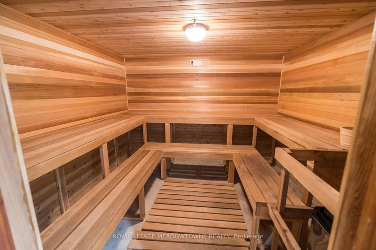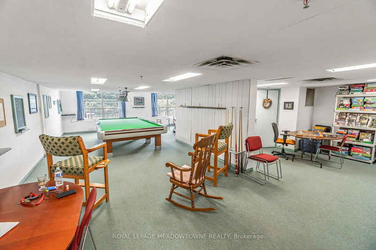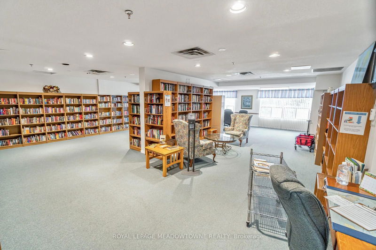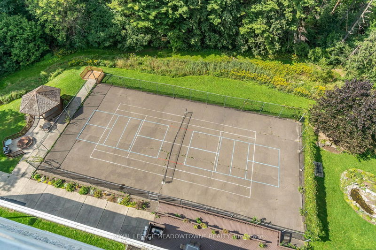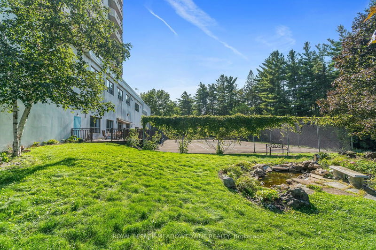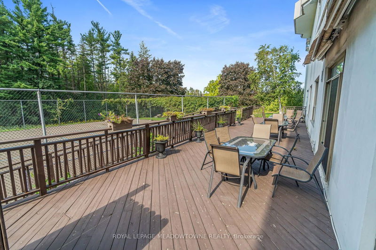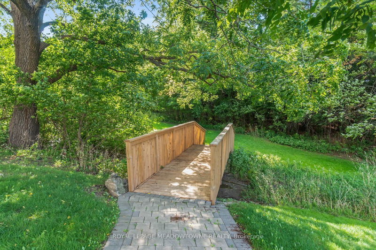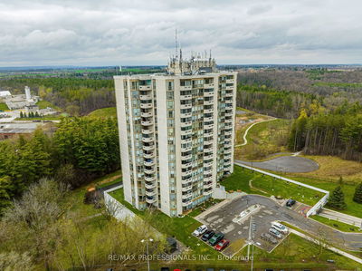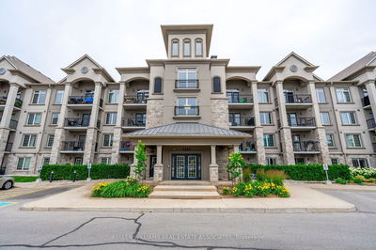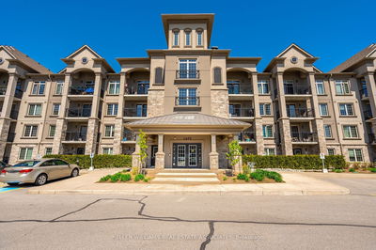Popular 'Nipigon' Model With Split Bedroom Layout in well-maintained building at the edge of town. Two bedrooms plus two full bathrooms with plenty of closet space. Eat-in kitchen with new stainless steel appliances. Open concept living/dining room with room for your large dining table. Separate office space with views. One bedroom with large walk-in closet and four piece bathroom and second bedroom with double closet. Convenient in-suite laundry. Pool, exercise room, pretty lobby, gathering space available for lots of social gatherings in friendly building. Ideally located on the east end of town for convenience to Brampton, Mississauga and Mount Pleasant Go station. Close to shopping and the fabulous hungry Hollow Trail system. Affordable living in Georgetown.
Property Features
- Date Listed: Thursday, June 20, 2024
- Virtual Tour: View Virtual Tour for 608-20 McFarlane Drive
- City: Halton Hills
- Neighborhood: Georgetown
- Full Address: 608-20 McFarlane Drive, Halton Hills, L7G 5J8, Ontario, Canada
- Living Room: Laminate, Combined W/Dining, W/O To Balcony
- Kitchen: Laminate, Stainless Steel Appl
- Listing Brokerage: Royal Lepage Meadowtowne Realty - Disclaimer: The information contained in this listing has not been verified by Royal Lepage Meadowtowne Realty and should be verified by the buyer.

