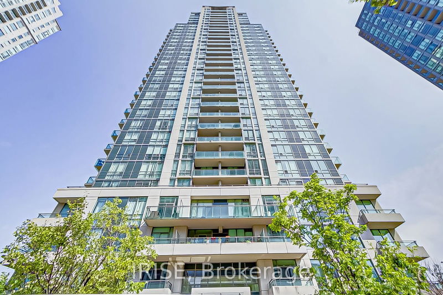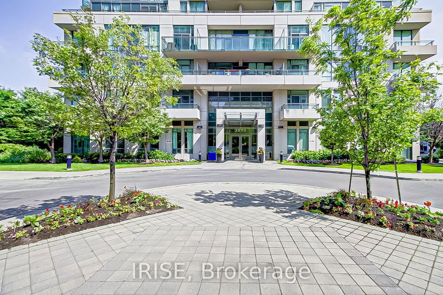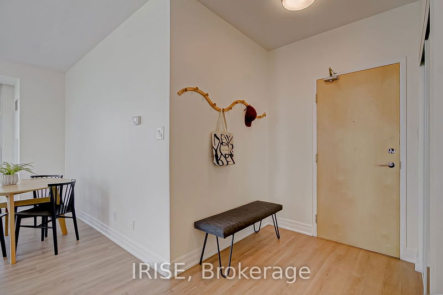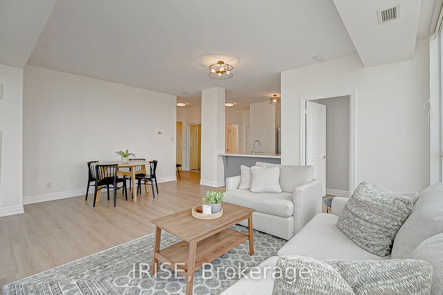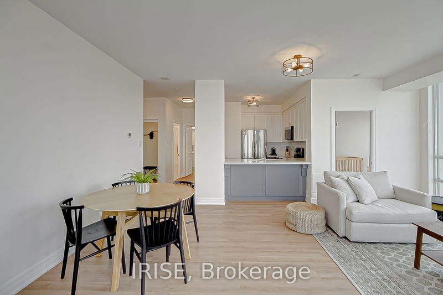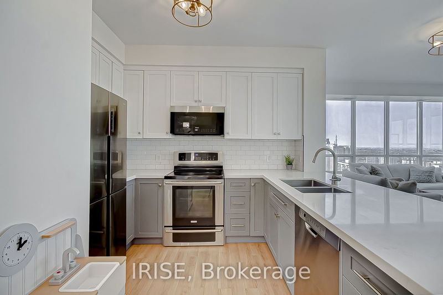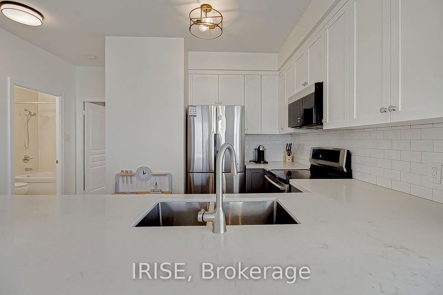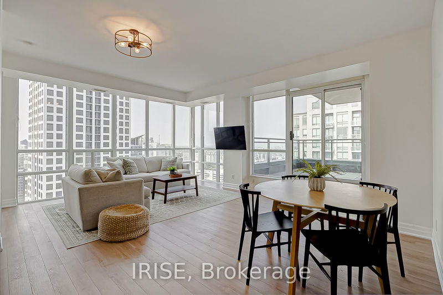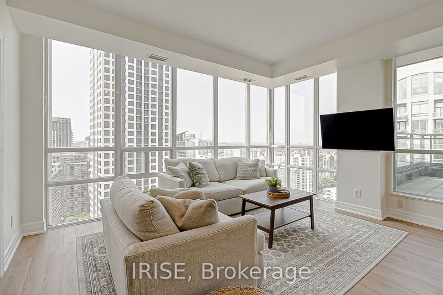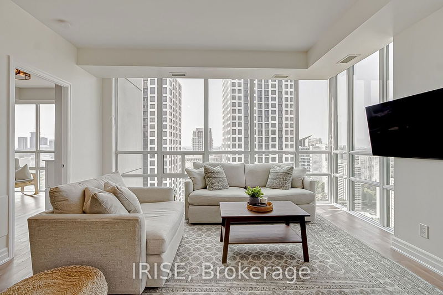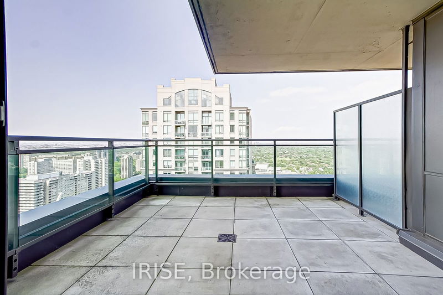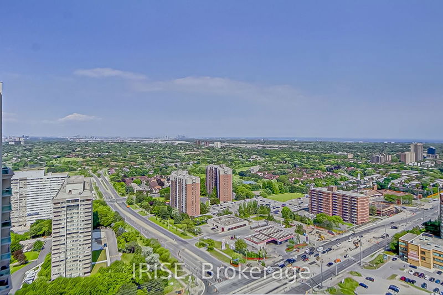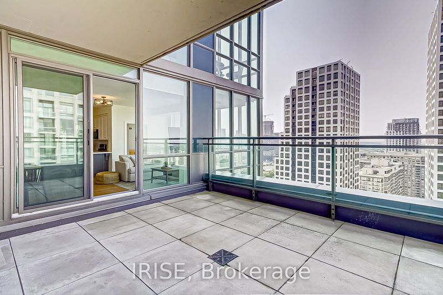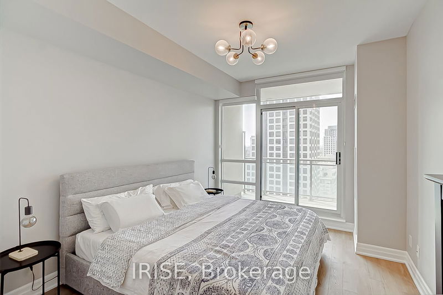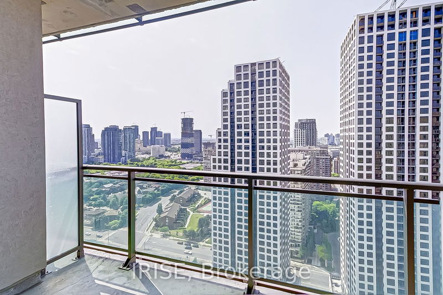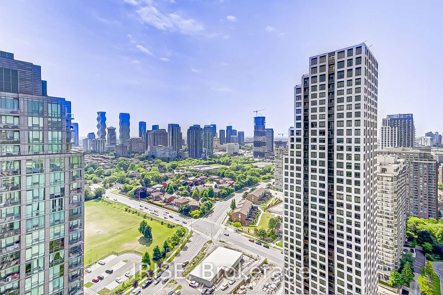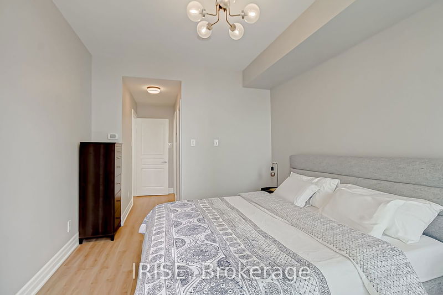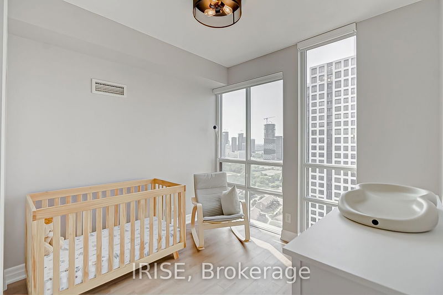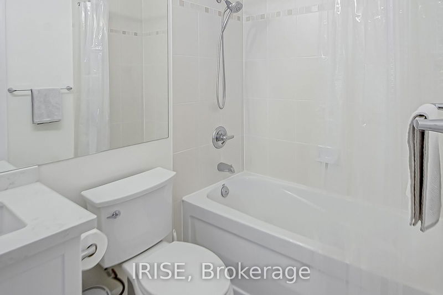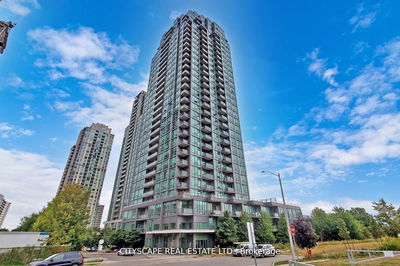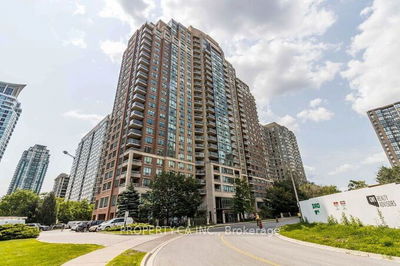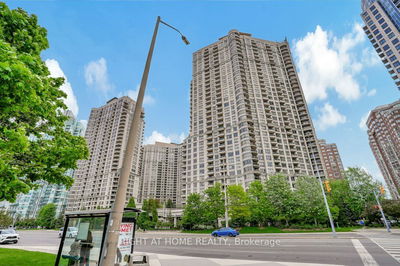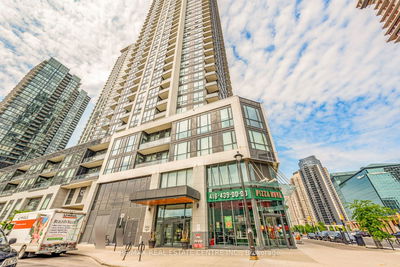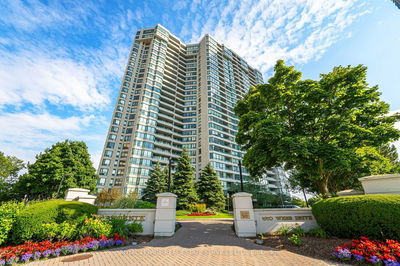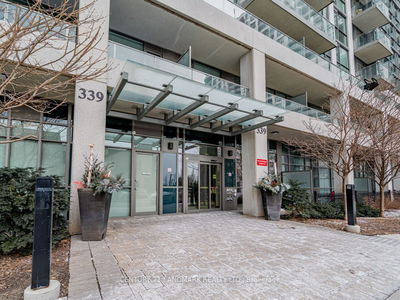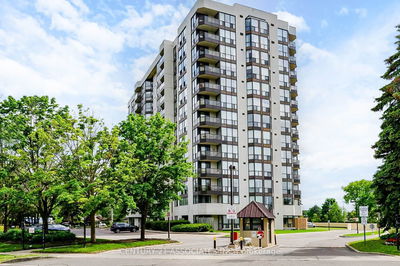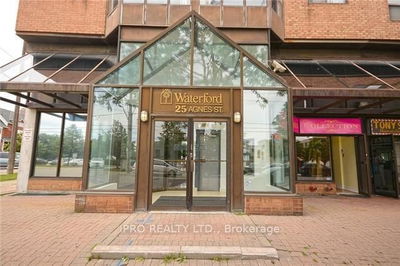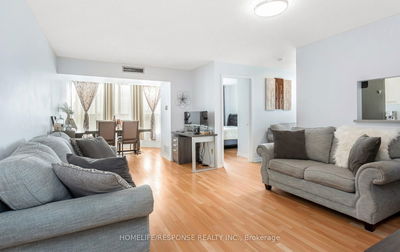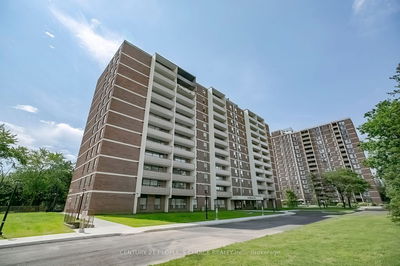Stunning and rarely available sun-filled corner unit! Located at prestigious eve condos and completely renovated with custom kitchen and brand new appliances, luxury vinyl floors throughout, and brand new luxury light fixtures. Includes open concept layout, 9 ft ceilings, floor to ceiling windows, huge terrace, and views of our beautiful Toronto Skyline. Large master bedroom includes walk-in closet, 3-piece en-suite bathroom, and second balcony. Custom roller blinds throughout, with both bedrooms containing custom blackout blinds.
Property Features
- Date Listed: Thursday, June 20, 2024
- Virtual Tour: View Virtual Tour for 3501-3515 Kariya Drive
- City: Mississauga
- Neighborhood: City Centre
- Full Address: 3501-3515 Kariya Drive, Mississauga, L5B 0C1, Ontario, Canada
- Living Room: Open Concept, Vinyl Floor, W/O To Terrace
- Kitchen: Stainless Steel Appl, Quartz Counter, Breakfast Bar
- Listing Brokerage: Irise - Disclaimer: The information contained in this listing has not been verified by Irise and should be verified by the buyer.

