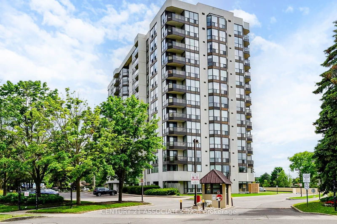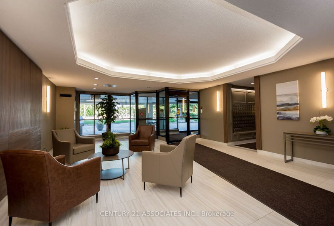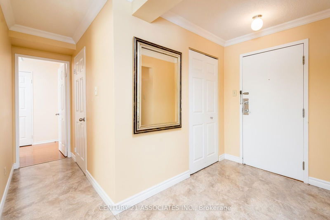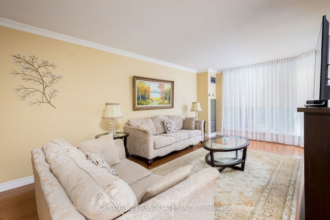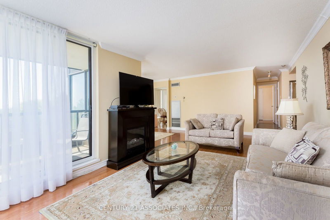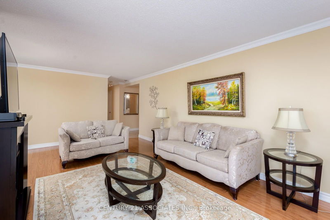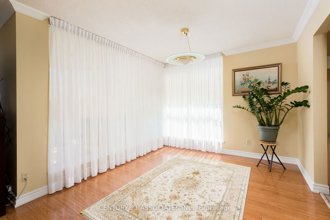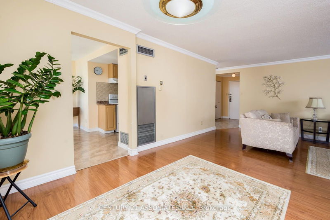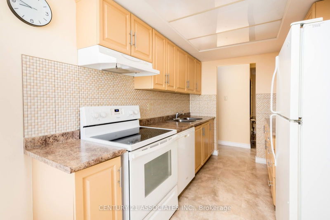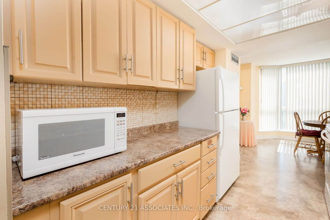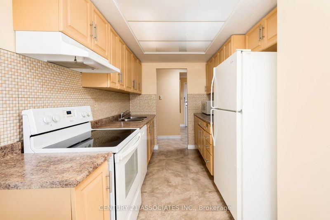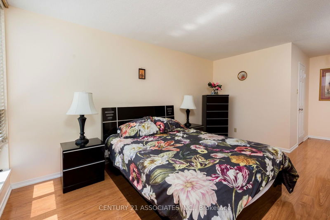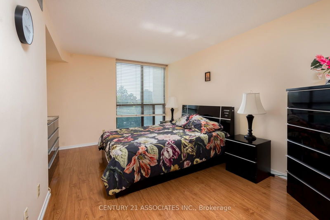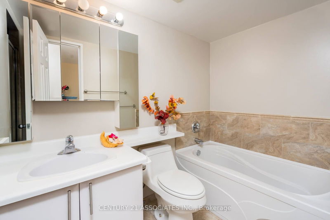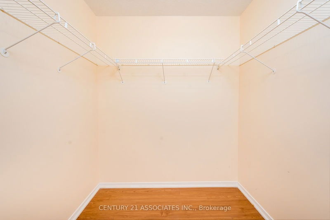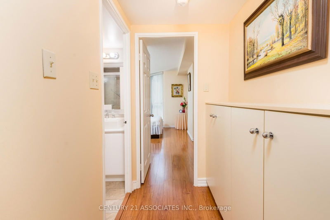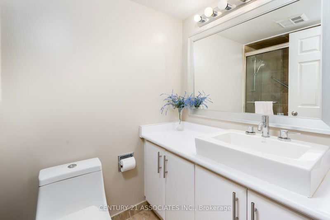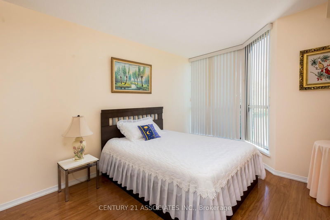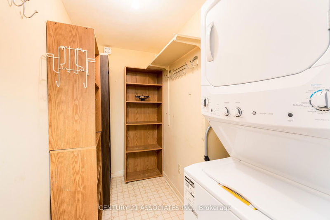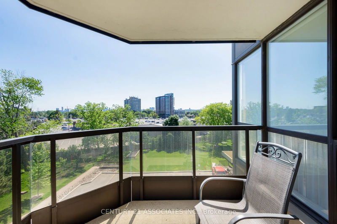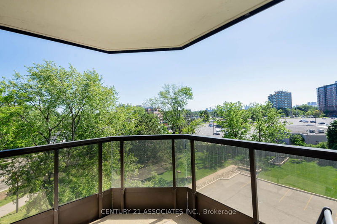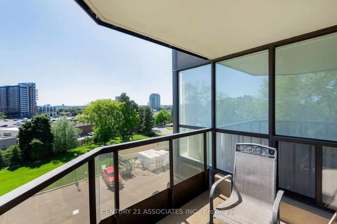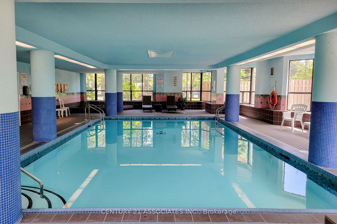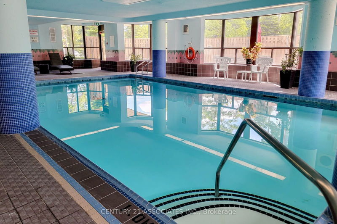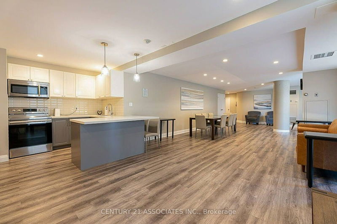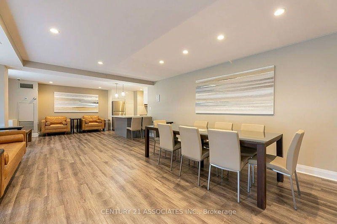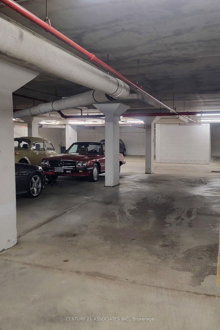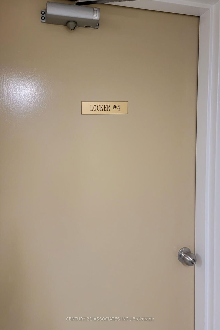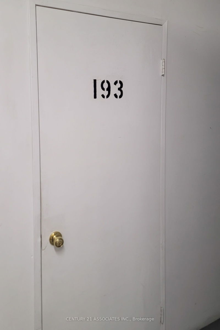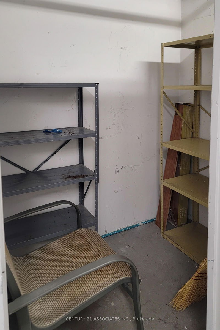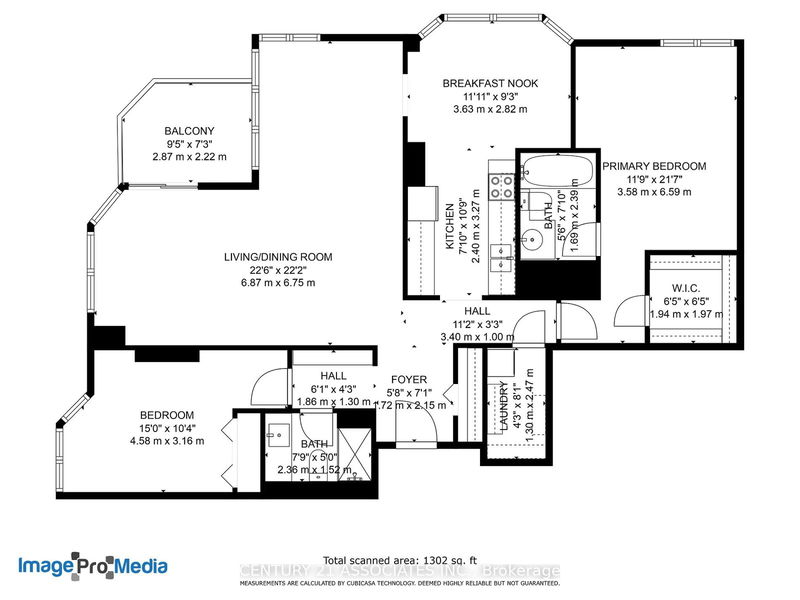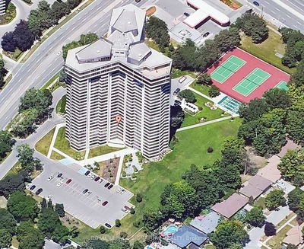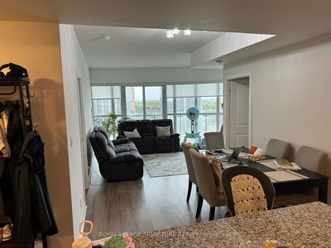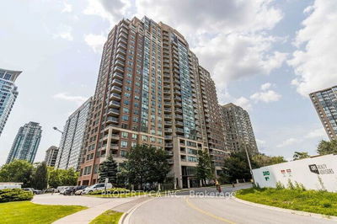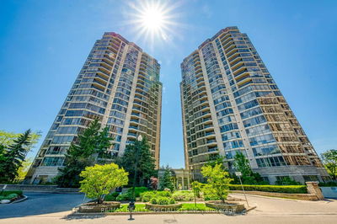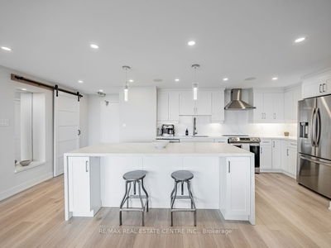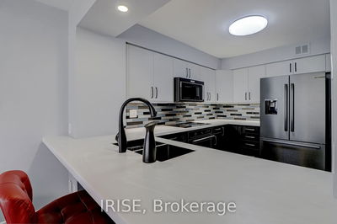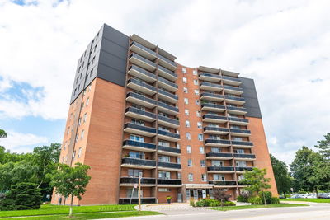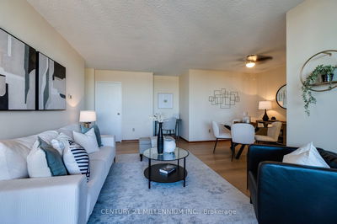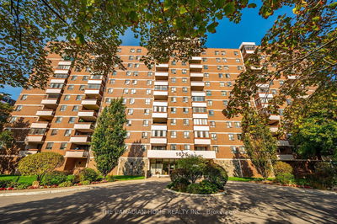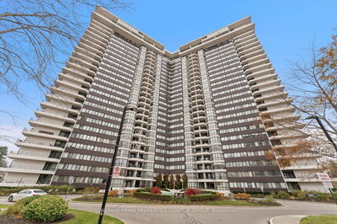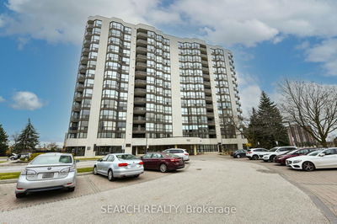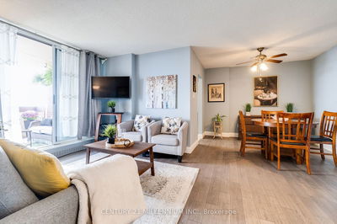Welcome to beautiful Orchard Place and this fabulous high-demand 1290 sq ft corner suite in the prime amenity-rich east Mississauga location of Rockwood. Enjoy amazing sunsets with unobstructed views from south to west. Floor to ceiling windows provide ample natural light. Enjoy some fresh air and walk out to your secluded balcony from the oversized L-shaped living / dining room. The original solarium has been converted to a beautiful breakfast area room off the galley-style kitchen. Elegant crown mouldings accentuate the living & dining room, foyer, and hallway. This suite features the preferred split bedroom floor plan with the primary bedroom offering a spacious walk-in closet and updated ensuite with soaker tub and separate shower. The private second bedroom, with a large double closet, has the updated main three piece bathroom right by the door for ultimate convenience. There is plenty of storage space in the large ensuite laundry room along with the locker located on P1 level. The underground parking space is nice and close to the elevator lobby door. Maintenance fees include all utilities as well as Cable TV and Internet. This east Mississauga location is close to all forms of shopping within walking distance to Rockwood Mall, public transit, one bus to subway, close to highway access, and the newly renovated Burnhamthorpe Community Centre with a state-of-the-art aquatic centre & fitness space. This is not to be missed.
Property Features
- Date Listed: Wednesday, July 03, 2024
- Virtual Tour: View Virtual Tour for 502-1111 Bough Beeches Boulevard
- City: Mississauga
- Neighborhood: Rathwood
- Full Address: 502-1111 Bough Beeches Boulevard, Mississauga, L4W 4N1, Ontario, Canada
- Living Room: Laminate, Crown Moulding, W/O To Balcony
- Kitchen: Laminate, Backsplash, Eat-In Kitchen
- Listing Brokerage: Century 21 Associates Inc. - Disclaimer: The information contained in this listing has not been verified by Century 21 Associates Inc. and should be verified by the buyer.

