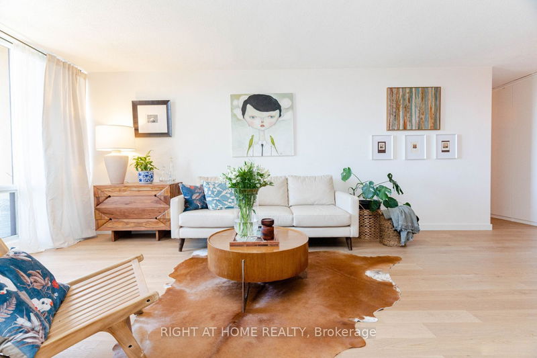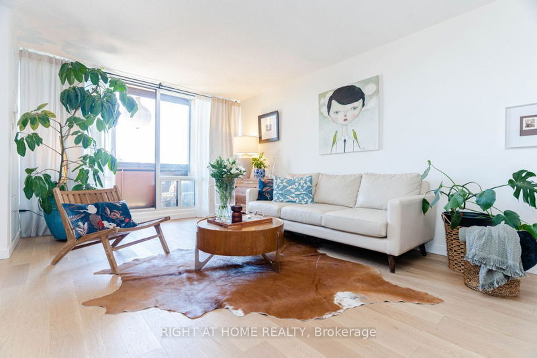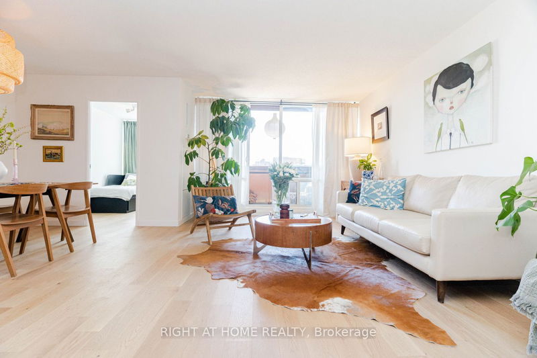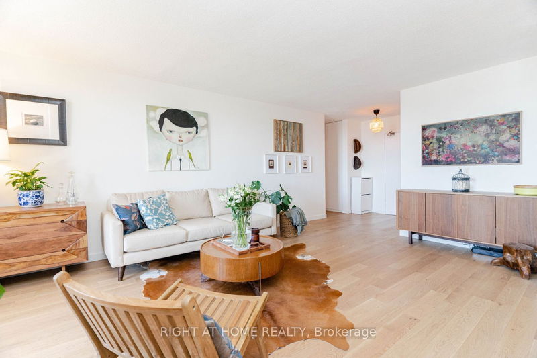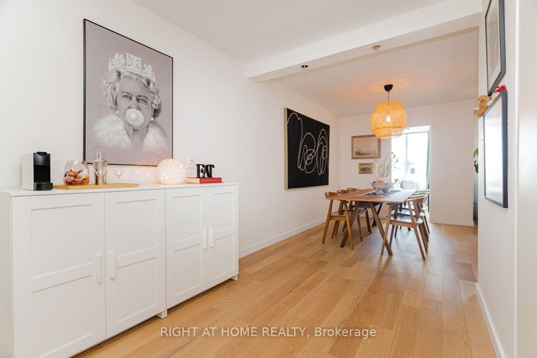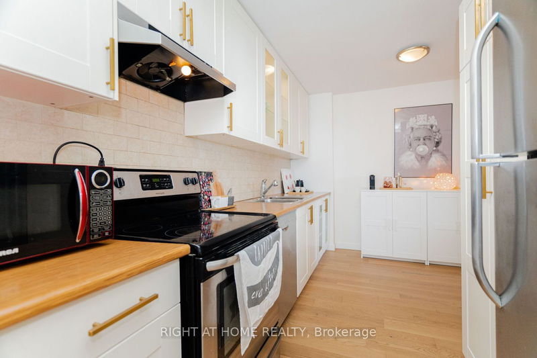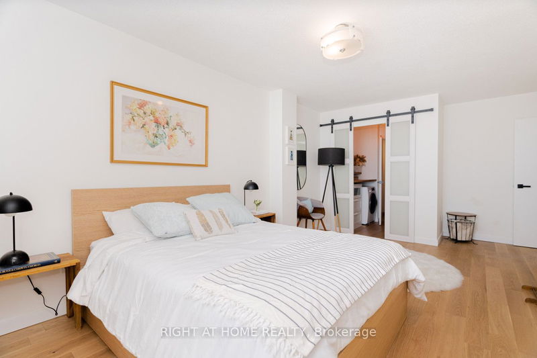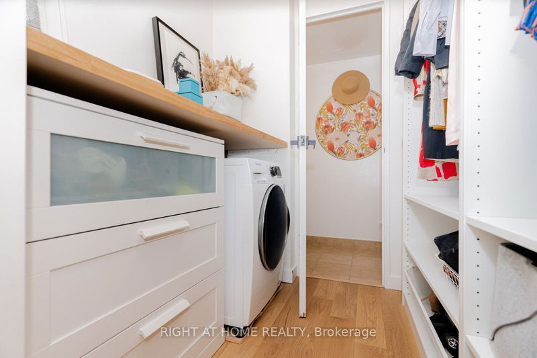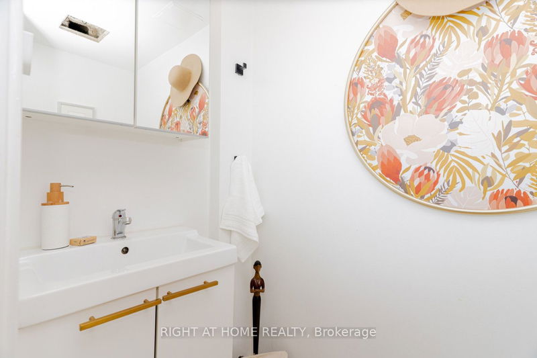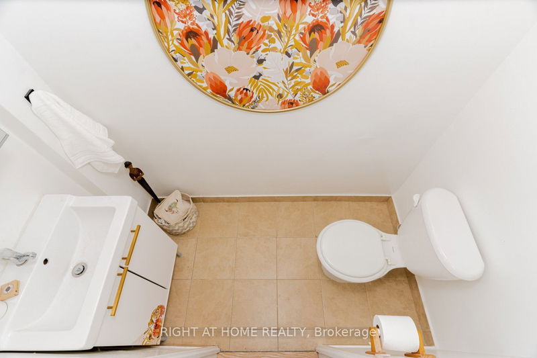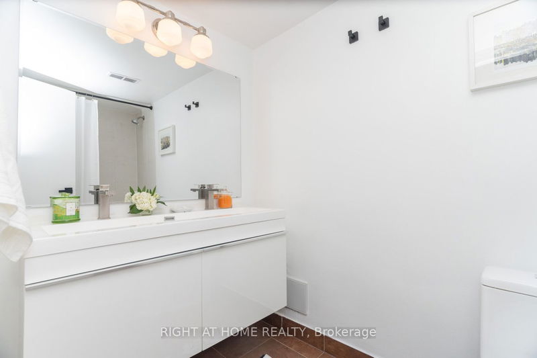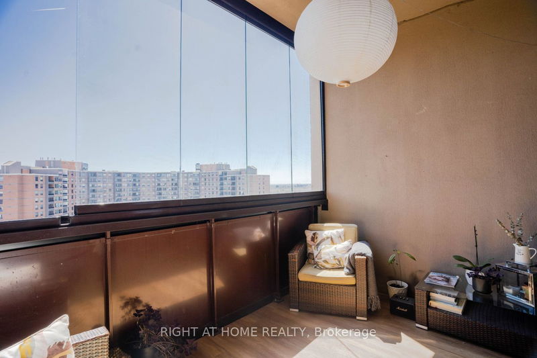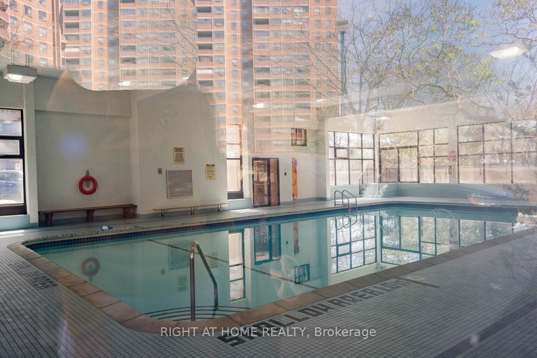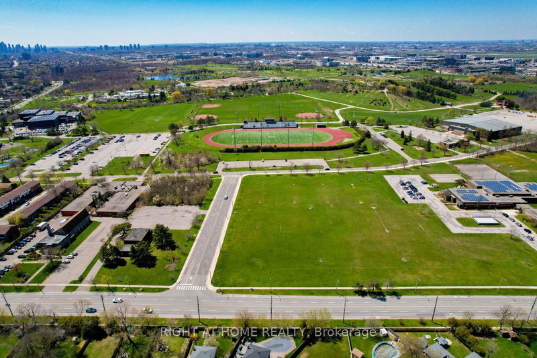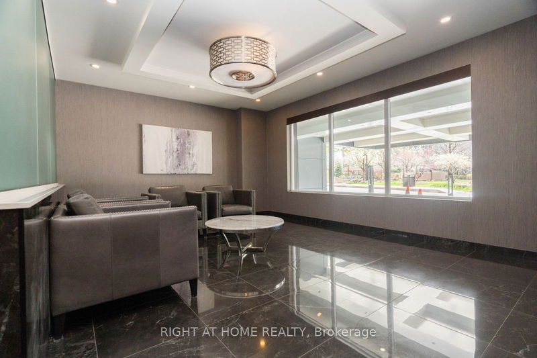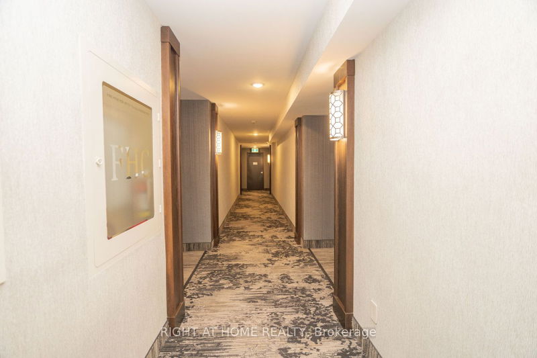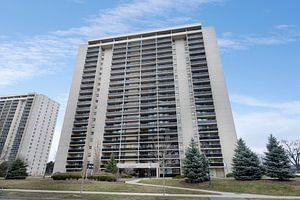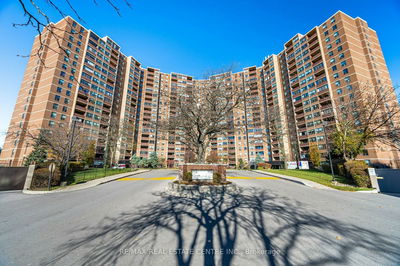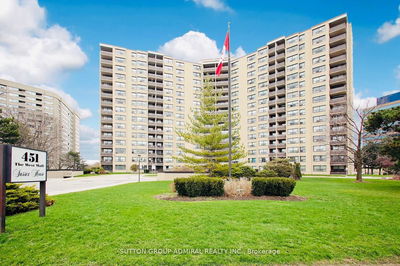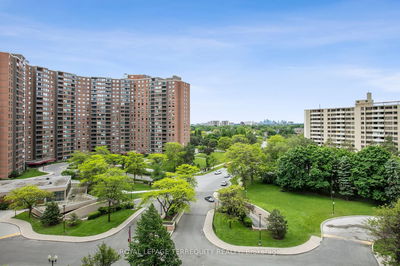Welcome Home! Experience the Epitome of Modern Comfort in this Meticulously Designed, 2+1 Bed unit.It features;bright Open-Concept Living/Dining Area with a Walk-out to penthouse height large balcony with frameless full height folding glass Scandia enclosure.Enjoy Your south facing Panoramic Views all year round with enclosed or fully open Balcony.Thousands spend and done with all permits in 2024-under warranty.Brand new High-End Engineered Hardwood Floors Flowing Seamlessly Throughout the Entirety of the Space.Master Bedroom with custom-made walk-in closets and 2 Piece Bathroom and laundry.Eat-In Kitchen,Ceramic Backsplash,Bamboo Countertops.This end Unit Is So Big It Feels Like a House!Completely And Masterfully Renovated with Attention to Detail. Shows Like A Model Suite! Elegant and timeless decor-thousands spent on reno.Brand New AC, renovated bathrooms.Freshly And Professionally Painted In Designers White.Den Can easily be Converted to a 3rd Bedroom.Brand-New Custom-Made Closets in all rooms, and expensive one in the hallway, plus big ensuite storage room-ample storage space.One car park,close to the elevator.Walking Distance to great Public and Catholic Schools Including Michael Power Catholic High School with IB Program and Public High Performance Middle and High School.Extremely Well Managed Building.Balconies,Elevators,Underground Parking,carpets,and lobby-all redone Past Few Years.The Building Is Quiet And Residents Are Friendly.Bus Near Door.Walk To Parks,Ski Hill, Etobicoke Olympic, Hockey,Centennial Park, Shopping, Banks, Churches. 10Min To Subway. Go and Mi-way Are Close As Well As Easy Access To All Major Highways. Mi To Airport & Downtown.The Building Is Loaded with Amenities:Gym,Indoor/Outdoor pool, Sauna, Billiard Room, Bicycle Storage,Tennis Court,Squash Court!Security On Schedule,Visitors Parking,Car Wash,Party Room, Conference Room,Tuck Shop,Sauna,Indoor/Outdoor Pool,New Basketball Court,Big Parks with Gazebos,and BBQ,Private Off Leash For Dog
Property Features
- Date Listed: Friday, April 26, 2024
- Virtual Tour: View Virtual Tour for 1901-714 The West Mall Crescent
- City: Toronto
- Neighborhood: Eringate-Centennial-West Deane
- Full Address: 1901-714 The West Mall Crescent, Toronto, M9C 4X1, Ontario, Canada
- Living Room: Combined W/Dining, W/O To Balcony, Hardwood Floor
- Kitchen: Open Concept, Eat-In Kitchen, Hardwood Floor
- Listing Brokerage: Right At Home Realty - Disclaimer: The information contained in this listing has not been verified by Right At Home Realty and should be verified by the buyer.


