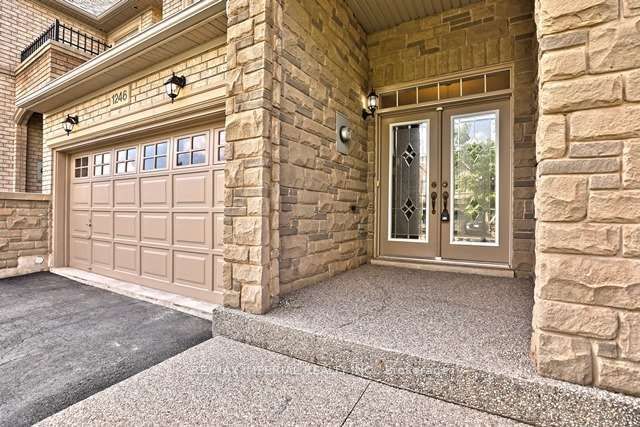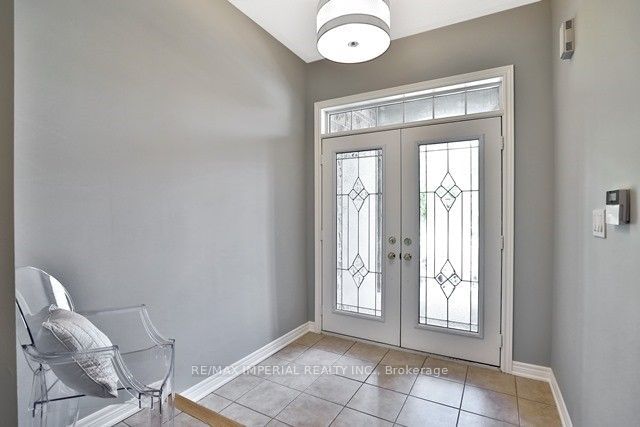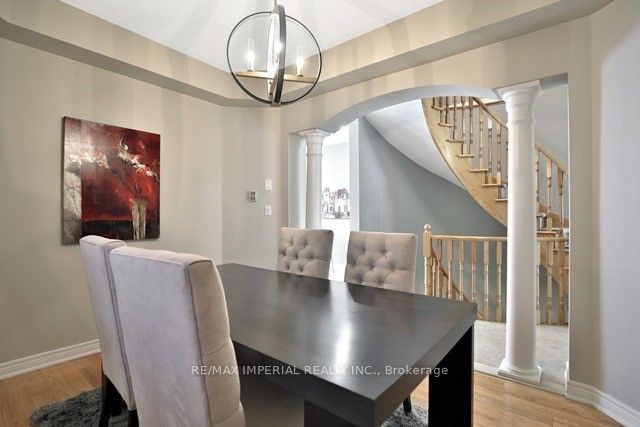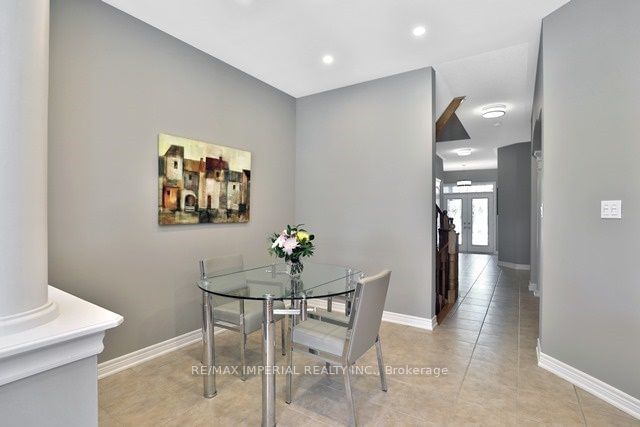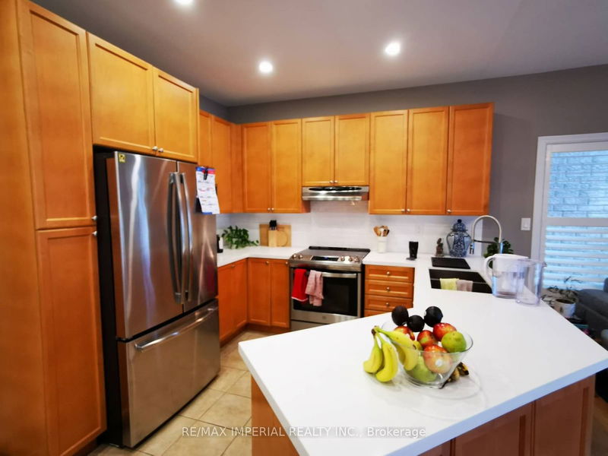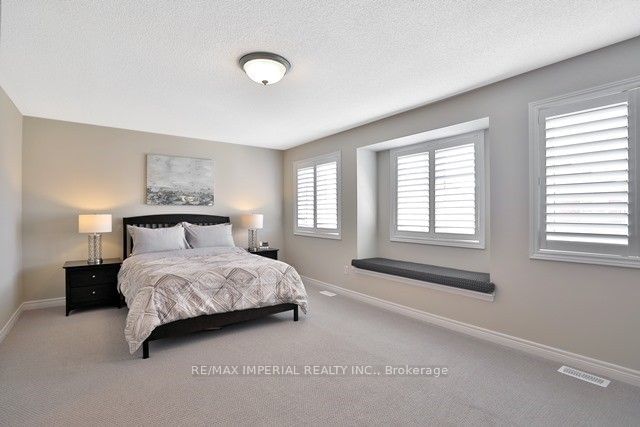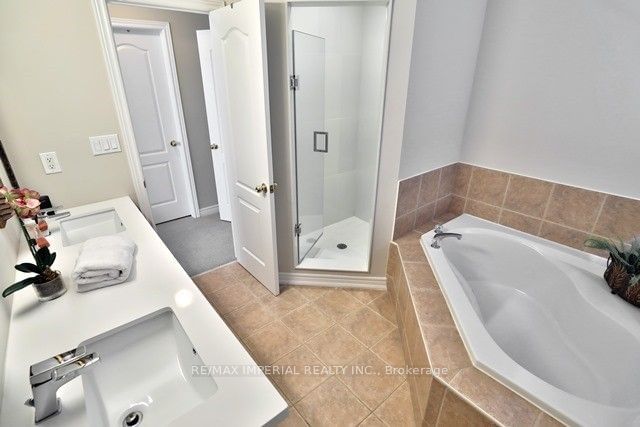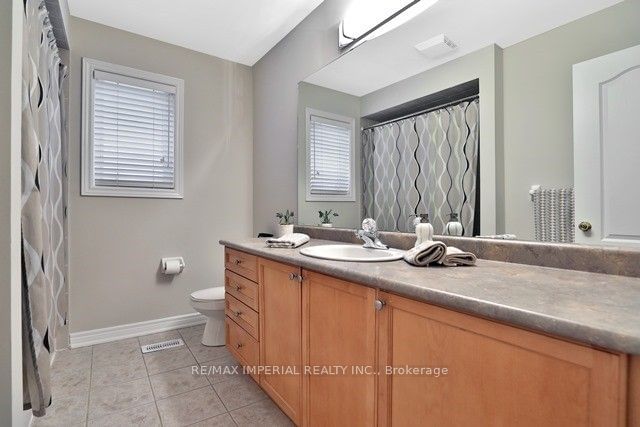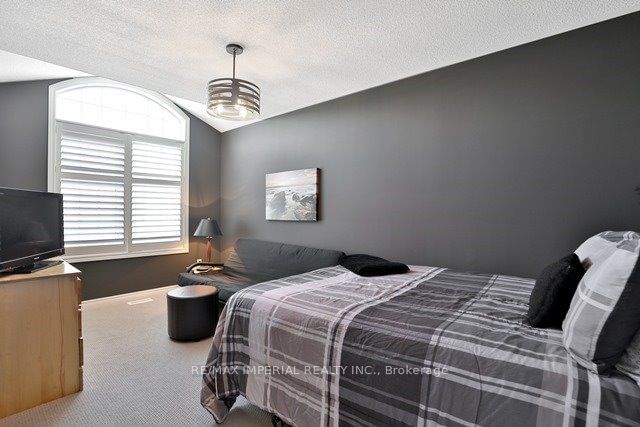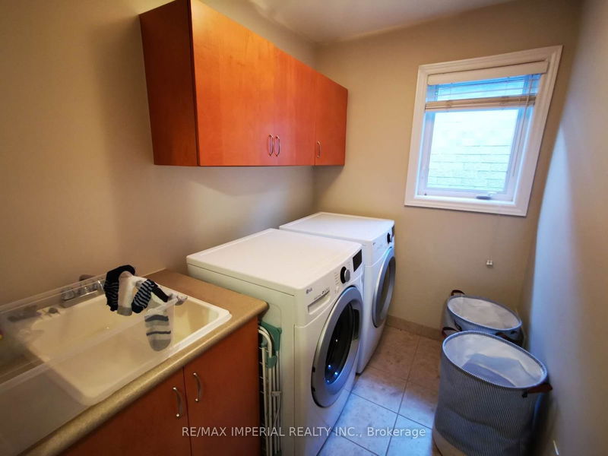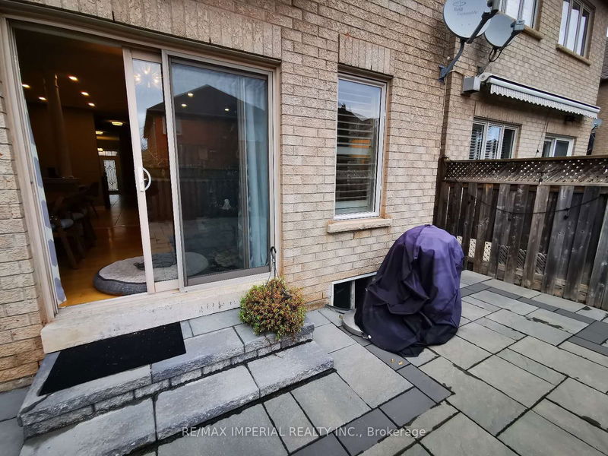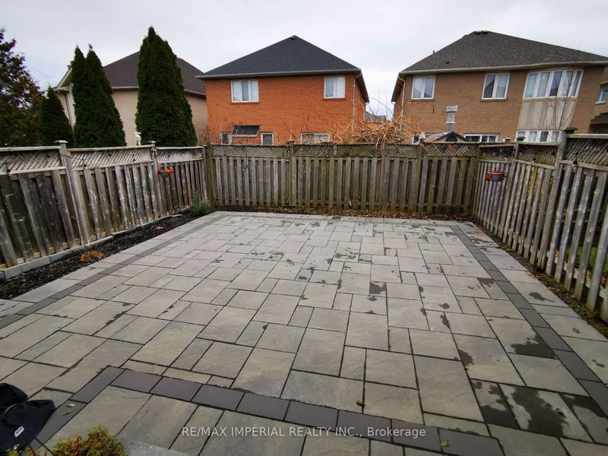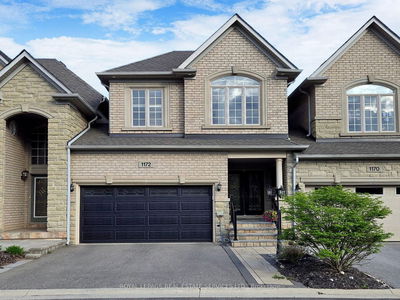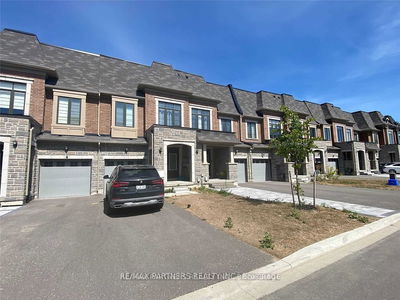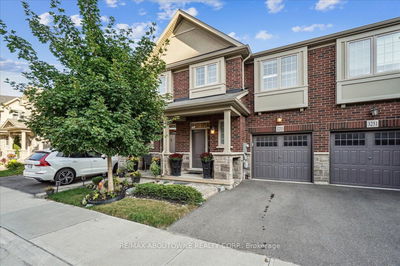Freehold Beauty, Double Garage. Attached Only By Garage W/Brick&Stone Construction And Is Set In Exclusive Family Friendly Neighborhood Joshua Creek. New Upgraded Appliances, Furnace, A/C, Roof, Driveway, Backyard Landscaping. Close To Walking & Bicycling Trails, Ontario's Top High Ranking Schools: Joshua Creek Public School, Munn's Public School, Iroquois Ridge High School, Hospital & Shopping Plaza. Easy Access To Major Hwy's, Go Train. The Spacious Main Floor Features Double Glass Door Entry, Formal Dining Room, Glamorous Open Concept Kitchen With Quartz Counter Top and Stainless Steel Kitchen Appliances. Living Room W/Gas Fireplace. 2nd Floor Has Three Spacious Bedrooms , Two Bathrooms & Laundry Rm. Master Bedroom With Ensuite and Walkin Closet.
Property Features
- Date Listed: Friday, June 21, 2024
- City: Oakville
- Neighborhood: Iroquois Ridge North
- Major Intersection: Dundas And Prince Michael
- Full Address: 1246 Agram Drive, Oakville, L6H 7N9, Ontario, Canada
- Kitchen: Quartz Counter, Pot Lights, Open Concept
- Family Room: Hardwood Floor, Fireplace, W/O To Patio
- Listing Brokerage: Re/Max Imperial Realty Inc. - Disclaimer: The information contained in this listing has not been verified by Re/Max Imperial Realty Inc. and should be verified by the buyer.


