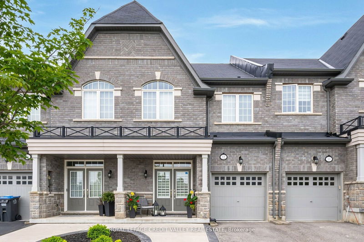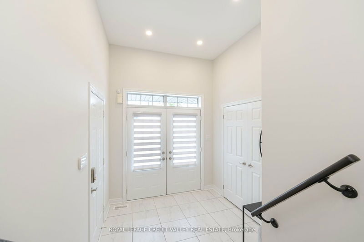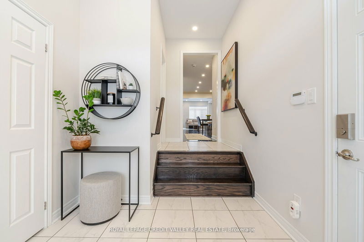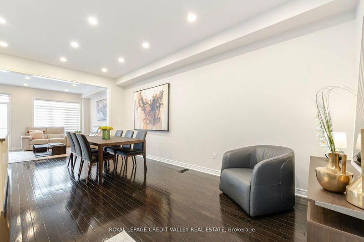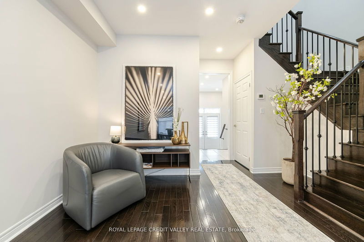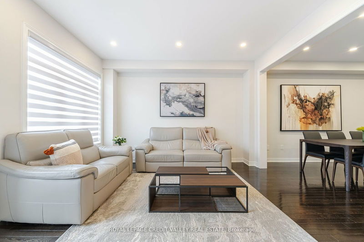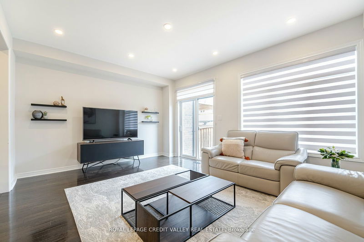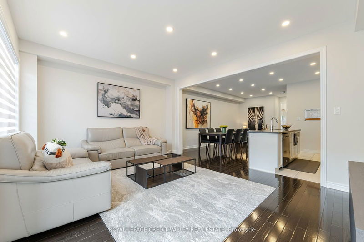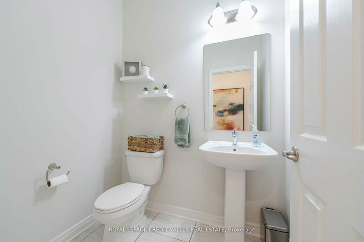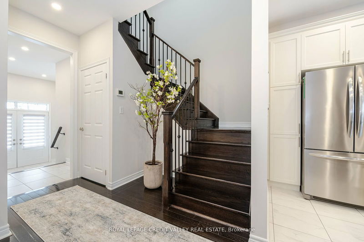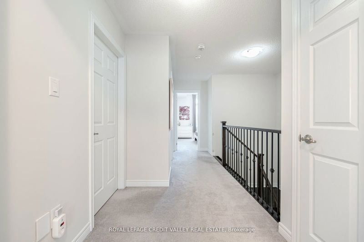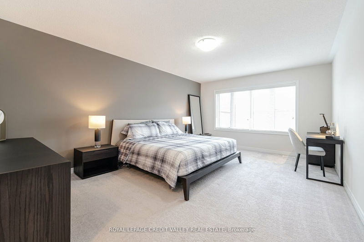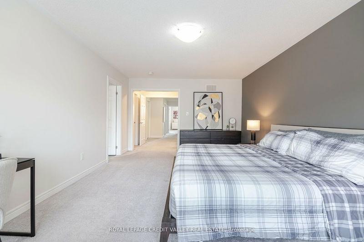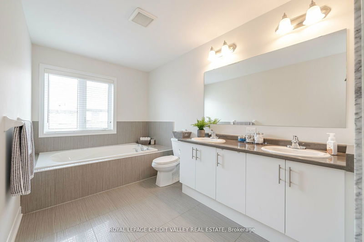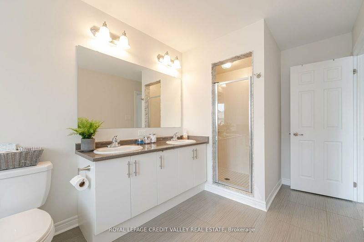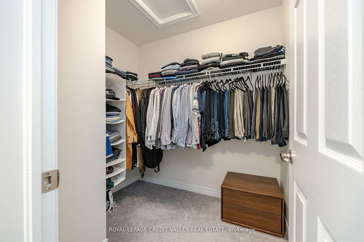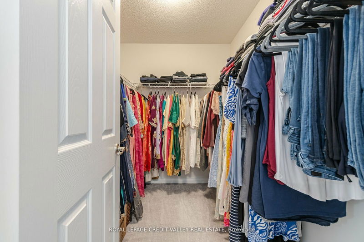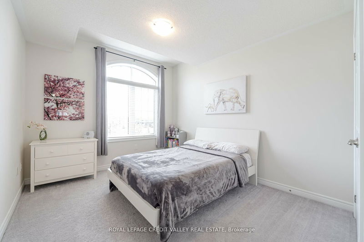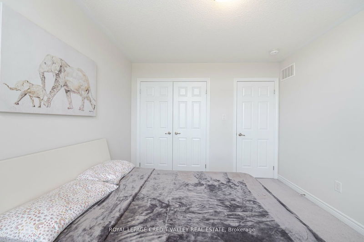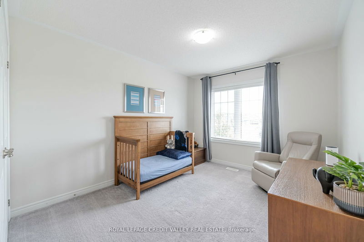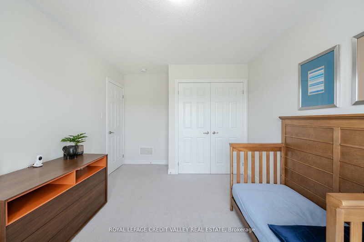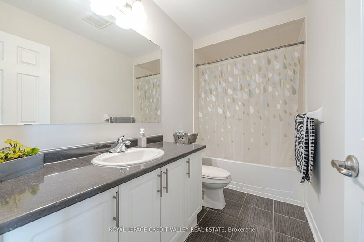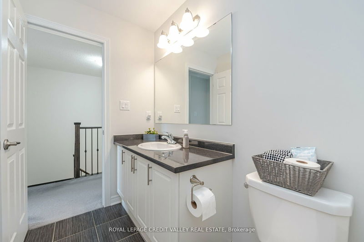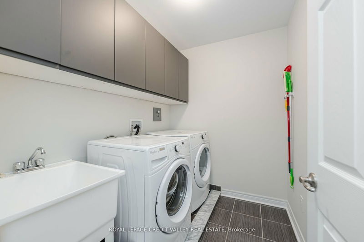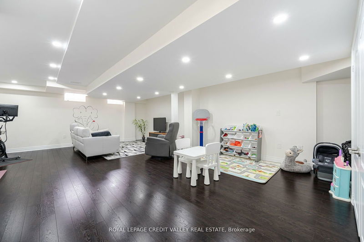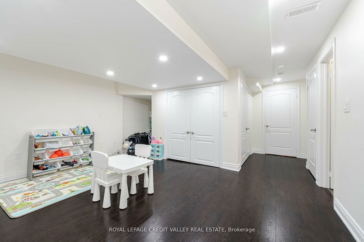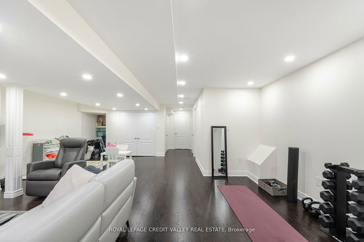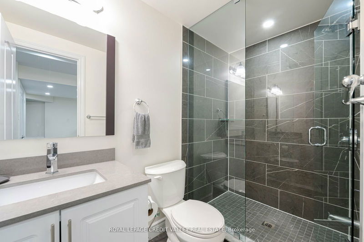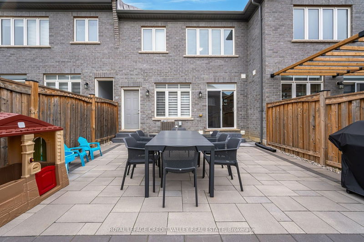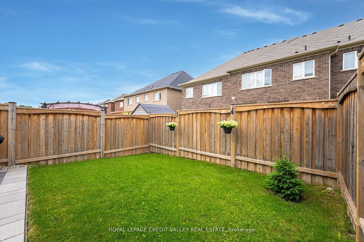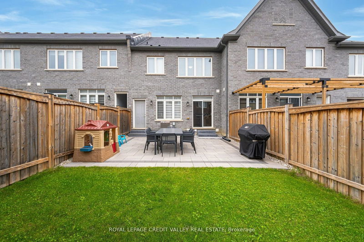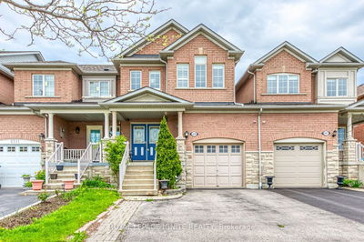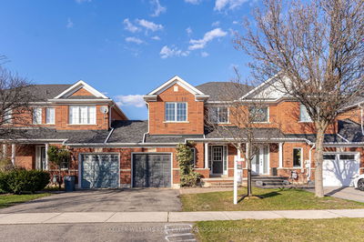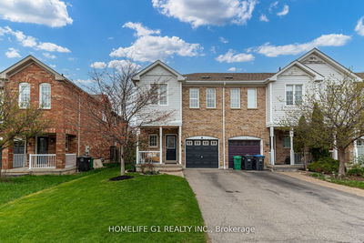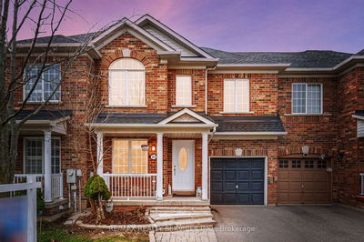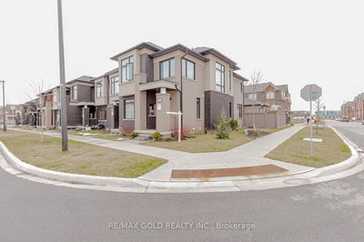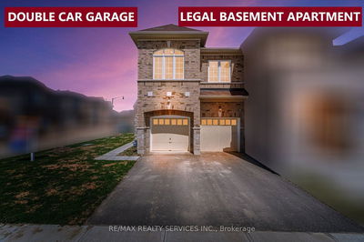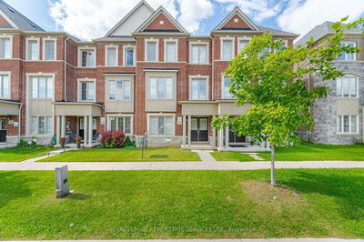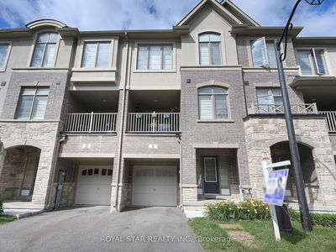Pristine, Sunlit, 2059 sq. ft. (Above Grade) Free-Hold Townhouse Nestled In One Of Brampton's Most Desirable Neighborhoods. W/ Its Landscaped Front Yard, Extended Drvwy, And D/D Entry, This Home Exudes Curb Appeal. Step Inside To An Open-Concept Main Level Fin. W/ Hardwood Flrs & Pot Lights. The Kitchen Featuring New S/S Appliances & Quartz Countertops Overlooks The Dining And Living Areas. Ascend The Oak Staircase To A Spacious Primary Bdrm, Complete With His-And-Her Walk-In Closets & A Luxurious 5 Piece Ensuite. 2 Addit'l Generously Sized Bdrms Offer Ample Storage With Dbl-Dr Closets. The Convenience Of A 2nd-Flr Laundry Adds To The Home's Functional Design. The Fin. Bsmt Rec Rm Is A Versatile Space That Can Be Used As An Extra Living Area, Movie Rm, Kids Playroom With The Added Bonus Of Access To A 3-Piece Washroom On The Same Floor. Enjoy Outdoor Living In The Newly Stone-Landscaped Backyard Patio, Easily Accessible Via A Private Walkway Thru The Garage As Well As Through the Family Rm. Across from A Park & A School
Property Features
- Date Listed: Saturday, June 22, 2024
- Virtual Tour: View Virtual Tour for 12 Isle Royal Terrace
- City: Brampton
- Neighborhood: Bram West
- Major Intersection: Mississauga Rd/Financial Dr
- Full Address: 12 Isle Royal Terrace, Brampton, L6Y 6B1, Ontario, Canada
- Living Room: Combined W/Dining, Pot Lights, Hardwood Floor
- Kitchen: Stainless Steel Appl, Quartz Counter, Ceramic Floor
- Family Room: O/Looks Backyard, Pot Lights, Hardwood Floor
- Listing Brokerage: Royal Lepage Credit Valley Real Estate - Disclaimer: The information contained in this listing has not been verified by Royal Lepage Credit Valley Real Estate and should be verified by the buyer.

