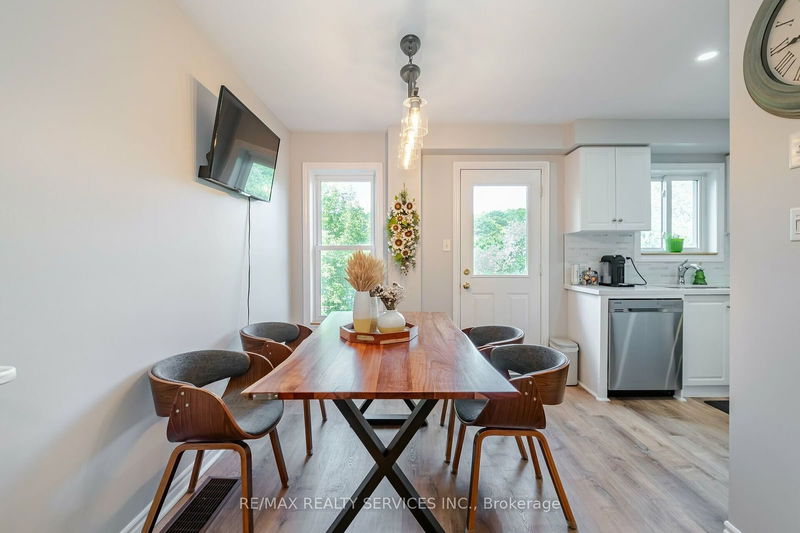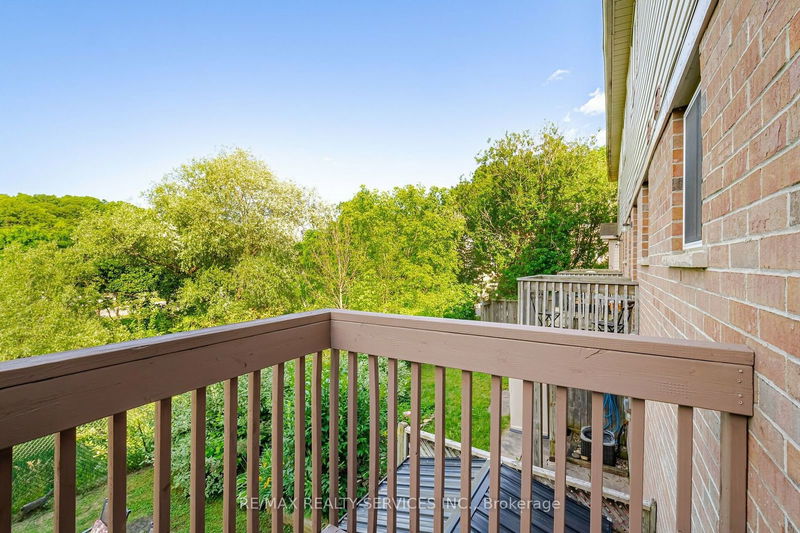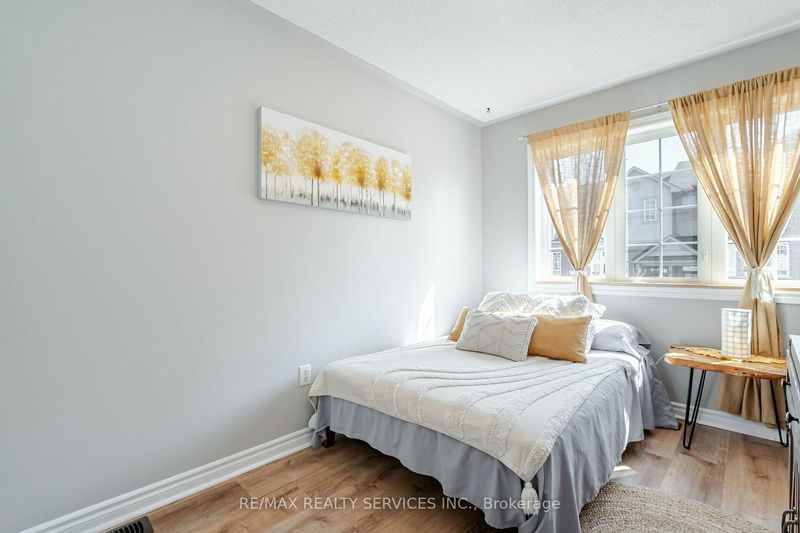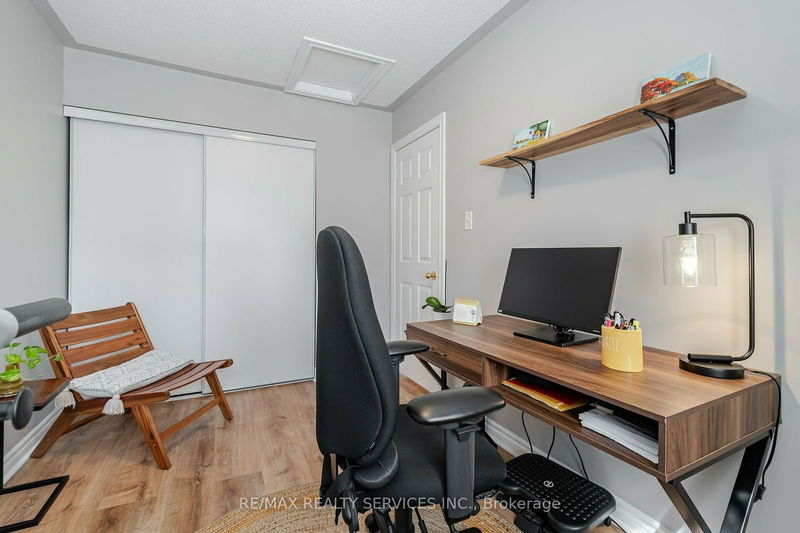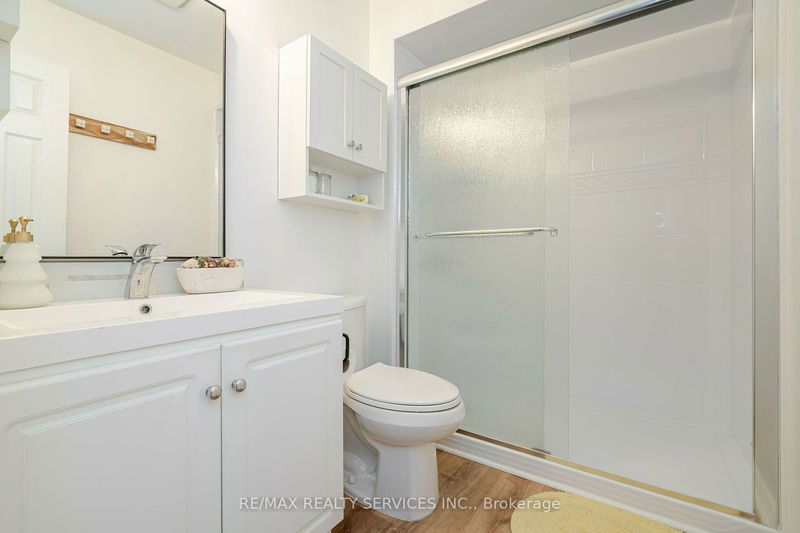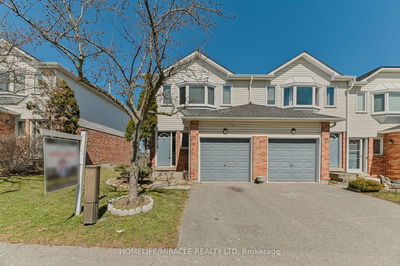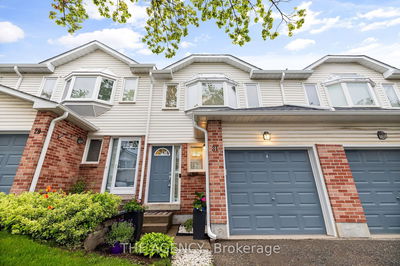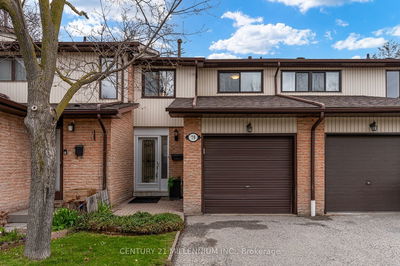**Stunning Renovated Home in Georgetown's Desirable Banks of the Credit River Community!**Welcome to 27 Palomino Trail, a 3 Bedroom and 3 Washrooms Townhome Tastefully Renovated and Nestled in a Prime Location of Georgetown. The Tranquil Ravine Setting Provides a Serene Backdrop for this Lovely Home. Inside, You'll Find a Completely Renovated Interior, Freshly Painted and New Light Fixtures Throughout, with Modern Amenities and Sleek Finishes.The Main floor is Perfect for Entertaining, with an Open Concept Living room, Dining area, Kitchen, Walkout to a Balcony Offering Breathtaking Views and Garage Access. The Upgraded kitchen shines with Quartz Countertop, Backsplash, Newer Stainless Steel Appliances, including a Fridge, Stove (2023), Dishwasher (2023), and Range Hood (2023). The basement has a new patio door Walkout to a Private Backyard Backing onto Ravine with no Rear Neighbours, Featuring a Gas Fireplace, a Full 4-piece Bathroom, a Laundry and Utility/Storage Area. This Stunning Property is Just a Short Walk from the GO Train Station, and Scenic Hiking Trails. The Complex also Features a Private Park for Kids to Play. Recent upgrades Include a New Driveway Paving, Garage Door with Wi-Fi opener and 2 Remotes a New A/C and Furnace, all Installed in 2023.Don't miss this Incredible Opportunity to Own a Piece of Paradise in Georgetown's Most Desirable Community. Book your showing today!
Property Features
- Date Listed: Tuesday, June 25, 2024
- Virtual Tour: View Virtual Tour for 27 Palomino Trail
- City: Halton Hills
- Neighborhood: Georgetown
- Full Address: 27 Palomino Trail, Halton Hills, L7G 6E9, Ontario, Canada
- Living Room: Main
- Kitchen: Quartz Counter, Stainless Steel Appl
- Listing Brokerage: Re/Max Realty Services Inc. - Disclaimer: The information contained in this listing has not been verified by Re/Max Realty Services Inc. and should be verified by the buyer.









