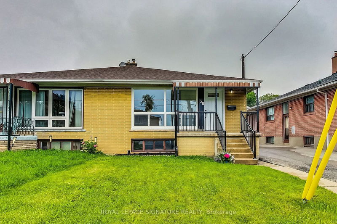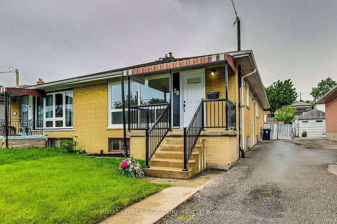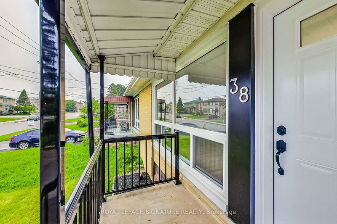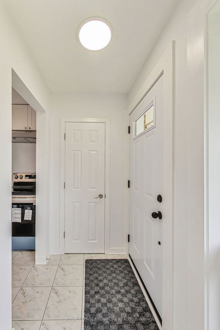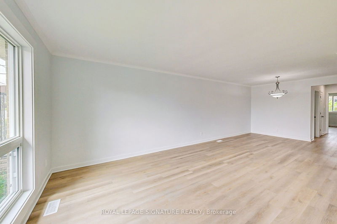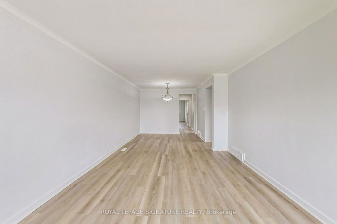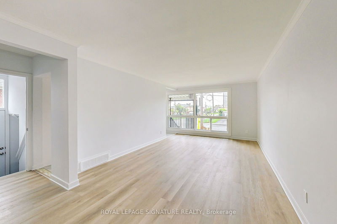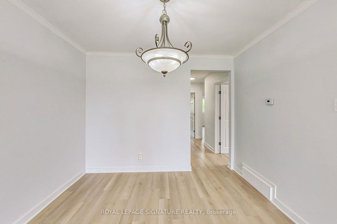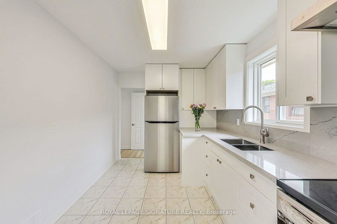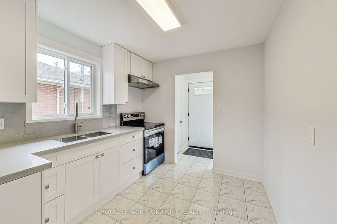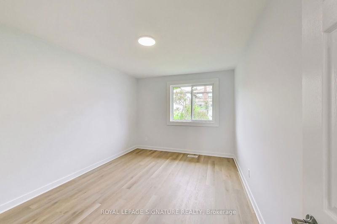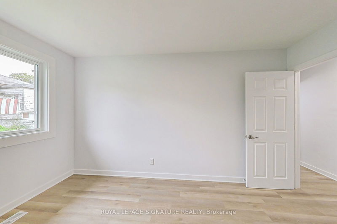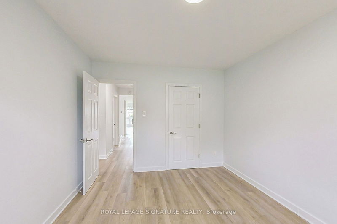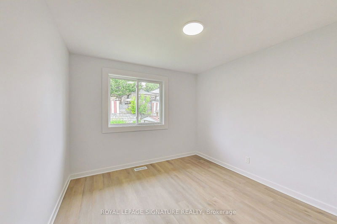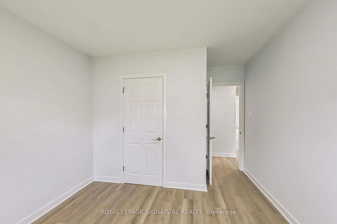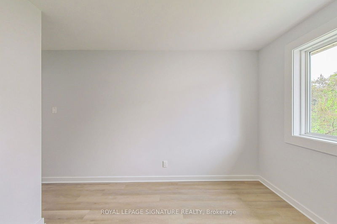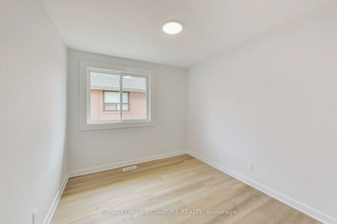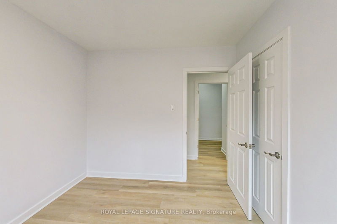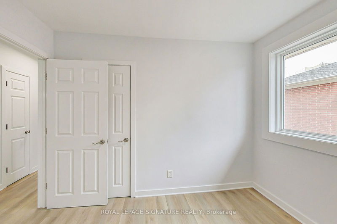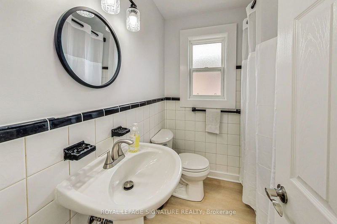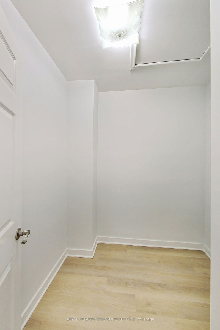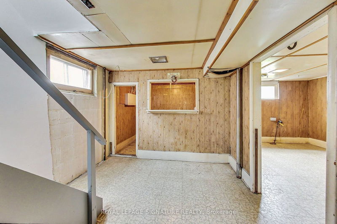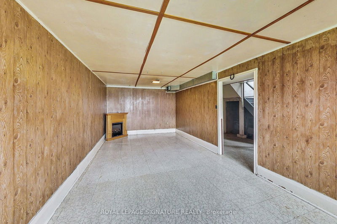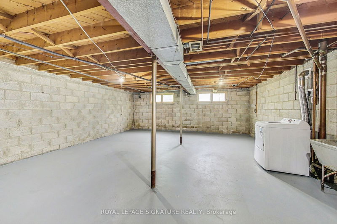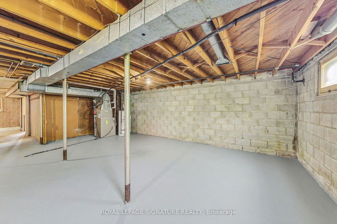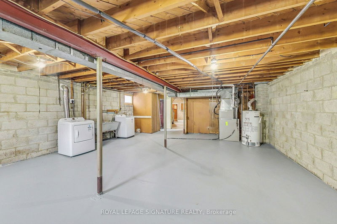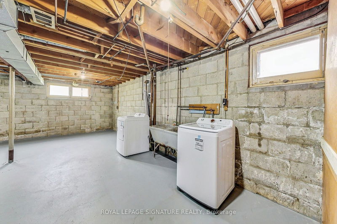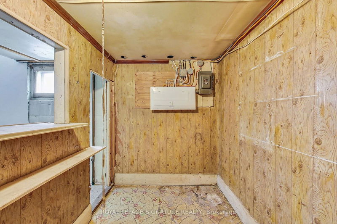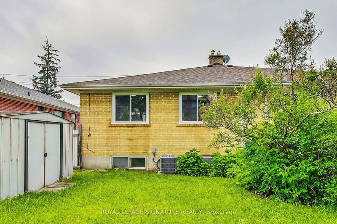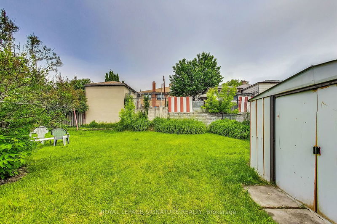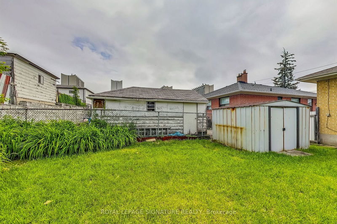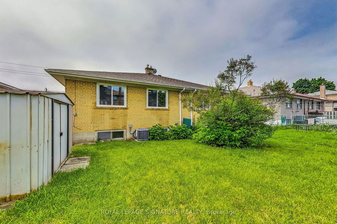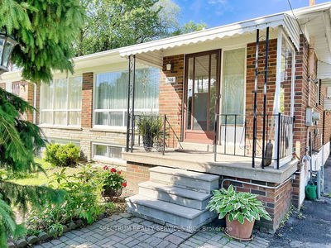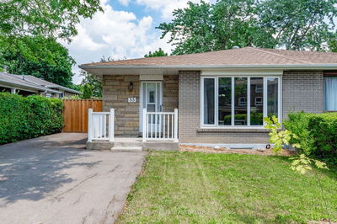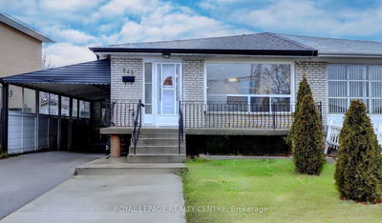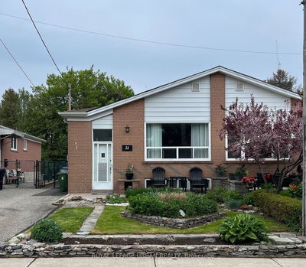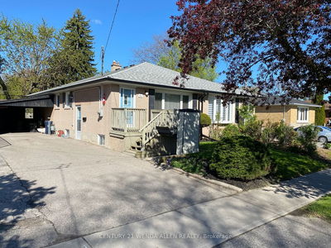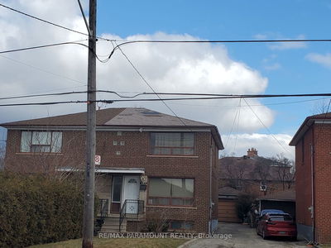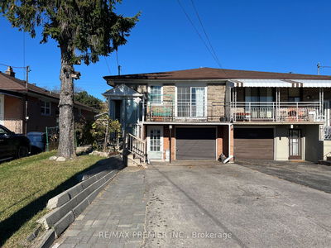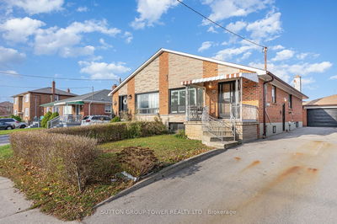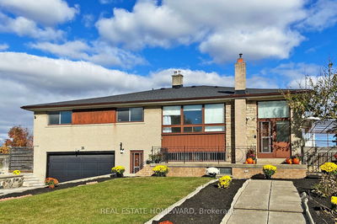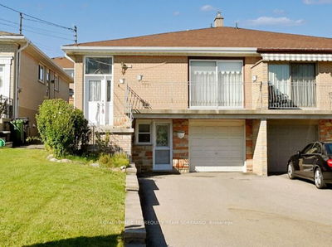Welcome to this charming semi-detached bungalow situated on a quiet, family friendly street. This home boasts a classic layout with ample natural light throughout. The main foor features spacious living and dining areas and the kitchen offers a functional space. The main foor has been fully renovated with a brand new kitchen with stainless steel appliances and quartz countertops. New fooring throughout, freshly painted,new light fxtures, new windows, new doors and new aluminum railings. Large pantry across from kitchen. The lower level, with a separate entrance, presents an excellent opportunity for an in-law suite or rental unit. The 2nd washroom is roughed in and ready to go. Very large basement with unlimited potential. Excellent, in demand location that is just minutes from public transit, schools (both Catholic and Public),parks, shopping, hospital and more. Easy Access To Hwy 401/400/407.
Property Features
- Date Listed: Tuesday, June 25, 2024
- Virtual Tour: View Virtual Tour for 38 Chalkfarm Drive
- City: Toronto
- Neighborhood: Downsview-Roding-CFB
- Full Address: 38 Chalkfarm Drive, Toronto, M3L 1L2, Ontario, Canada
- Kitchen: Renovated, Large Window, Stainless Steel Appl
- Living Room: Combined W/Dining, Renovated, Large Window
- Listing Brokerage: Royal Lepage Signature Realty - Disclaimer: The information contained in this listing has not been verified by Royal Lepage Signature Realty and should be verified by the buyer.

