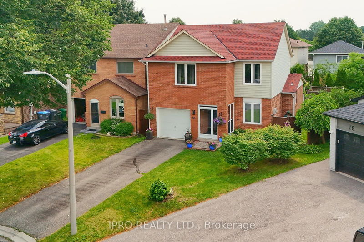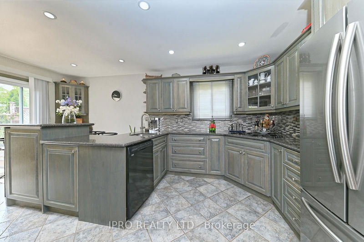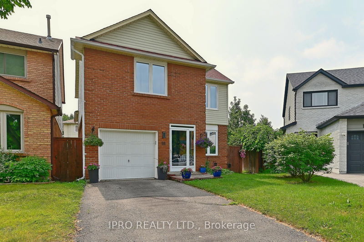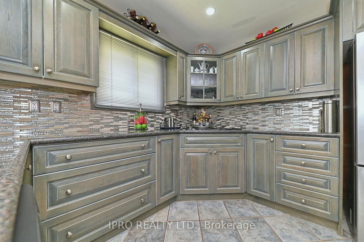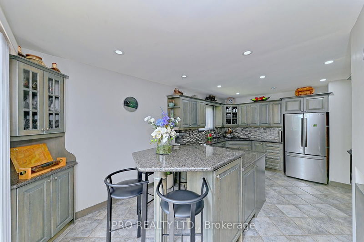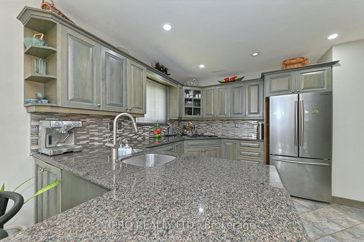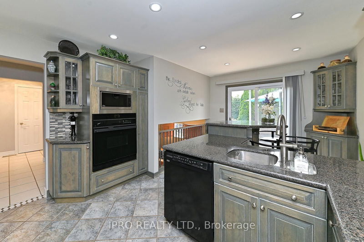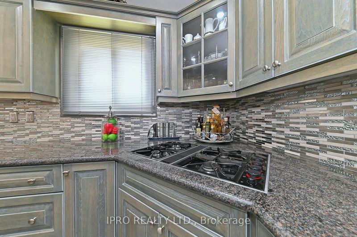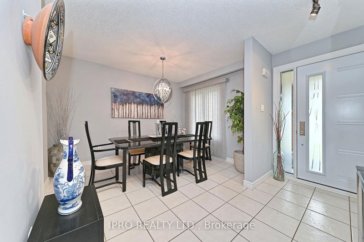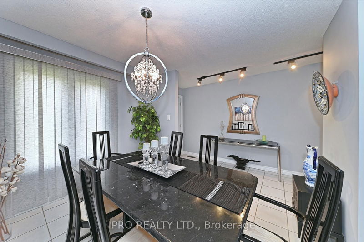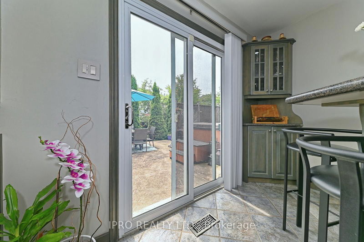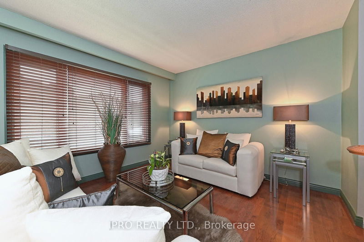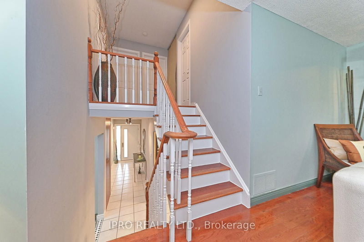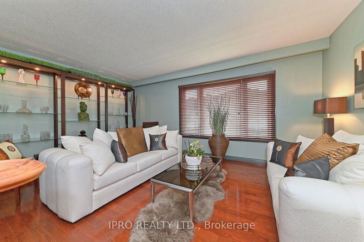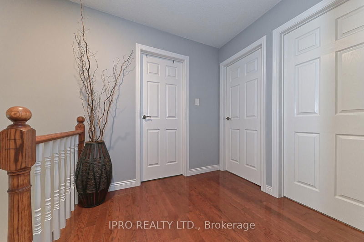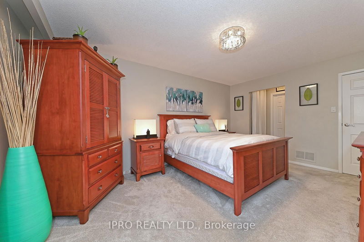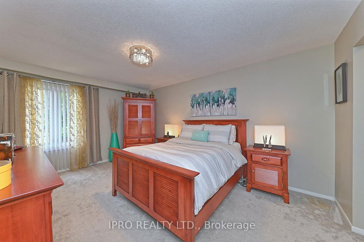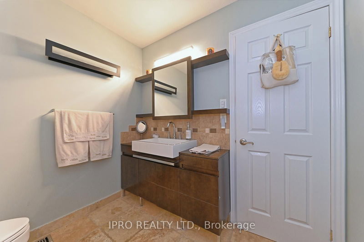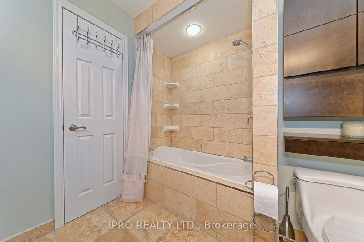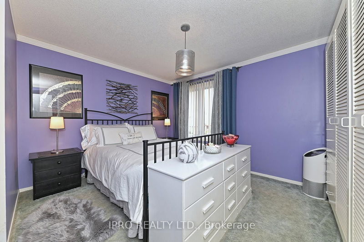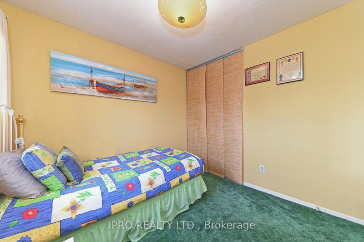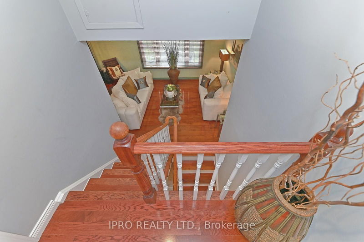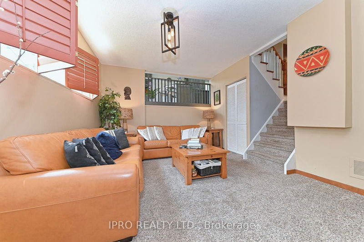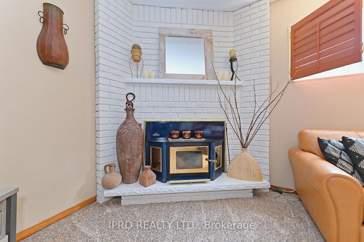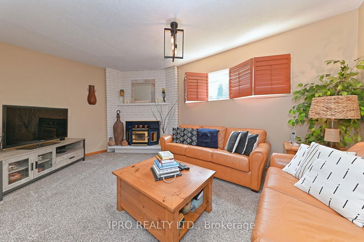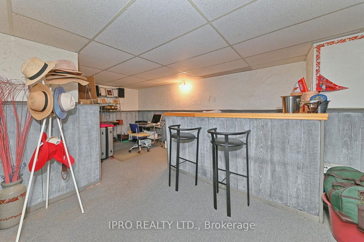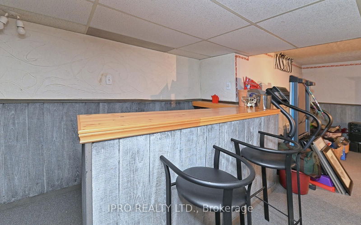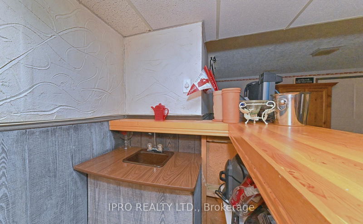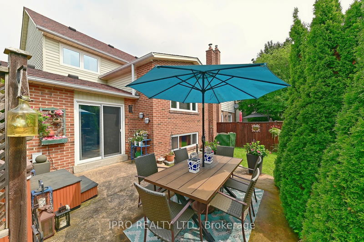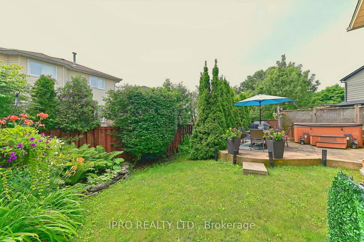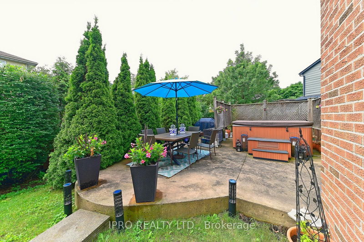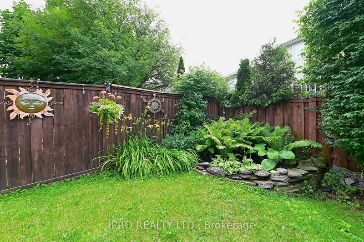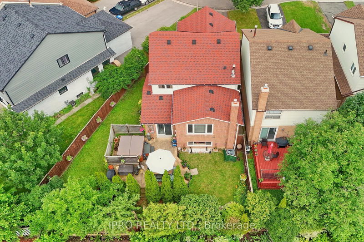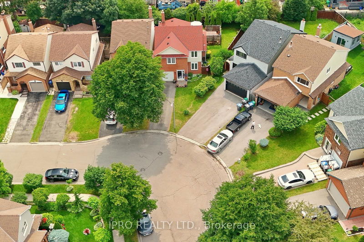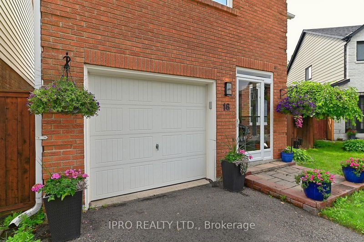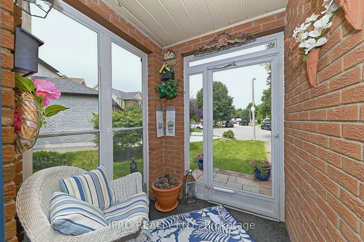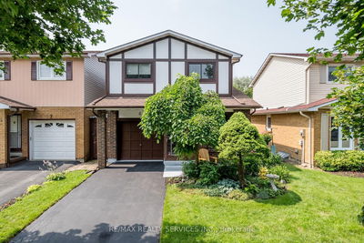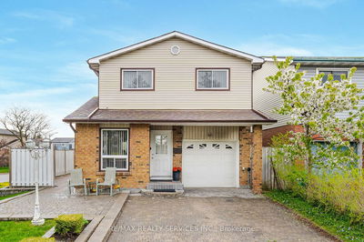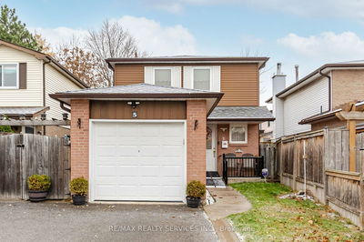Fantastic 5 level backsplit in Prime Location boasting many beautiful upgrades & improvements, True Pride of Ownership! The kitchen is a Chefs Delight with Custom Cabinetry, Upgraded Counters w/Breakfast Bar & Stools. Ceramic Floors & Backsplash. SS Fridge (front) & Built-in Stove, Microwave & Dishwasher, Counter Top Range. Walk-out from Breakfast Area to Concrete Patio & Privacy Plus in this lovely Extra Large Fenced Pie Shaped Backyard. Gorgeous upgraded Main Bathroom & Powder Rm. Comfort in Abundance with Spacious Formal Living Rm, Separate Dining Rm, Downstairs Cozy Family Rm with wood burning fireplace plus a Complete Recreation Room with Wet Bar and cold room (great for storage). This home also features a Single Car Garage w/Upgraded Garage Door & Auto Garage Door Opener & Remote. 2 car driveway. Fab Front Porch Enclosure; Upgrd Front Door& Garage Door w/AGDO+ Remote; Roof Re-shingled; Upgrd Windows & Patio Door; Upgrd Ceramic Throughout. Main Level; Hardwood in Living Rm, Stairs & Upper Hall. Renovated Kitchen & Washrooms, Concrete Patio & More!
Property Features
- Date Listed: Wednesday, June 26, 2024
- Virtual Tour: View Virtual Tour for 16 Bryant Court
- City: Brampton
- Neighborhood: Brampton West
- Major Intersection: HWY 10/Williams Pkwy
- Full Address: 16 Bryant Court, Brampton, L6X 2T1, Ontario, Canada
- Kitchen: Ceramic Floor, Ceramic Back Splash, B/I Appliances
- Living Room: Hardwood Floor, Picture Window
- Family Room: Fireplace, Broadloom
- Listing Brokerage: Ipro Realty Ltd. - Disclaimer: The information contained in this listing has not been verified by Ipro Realty Ltd. and should be verified by the buyer.

