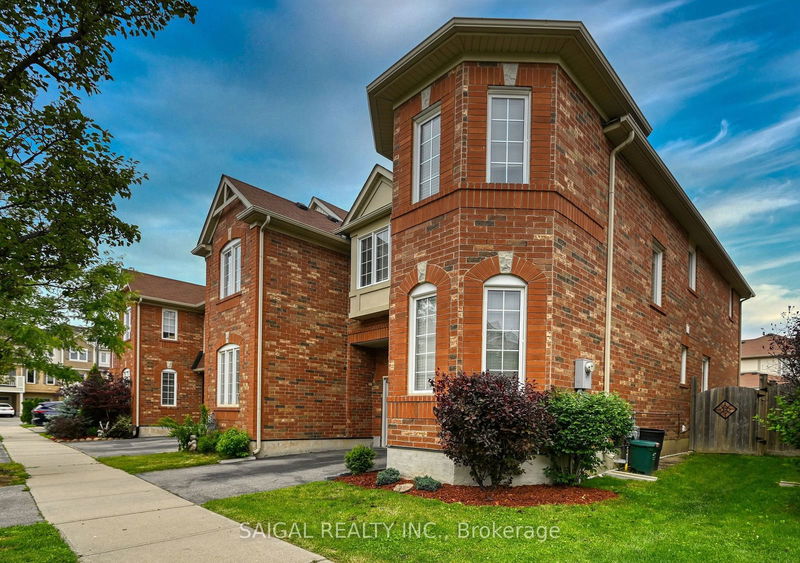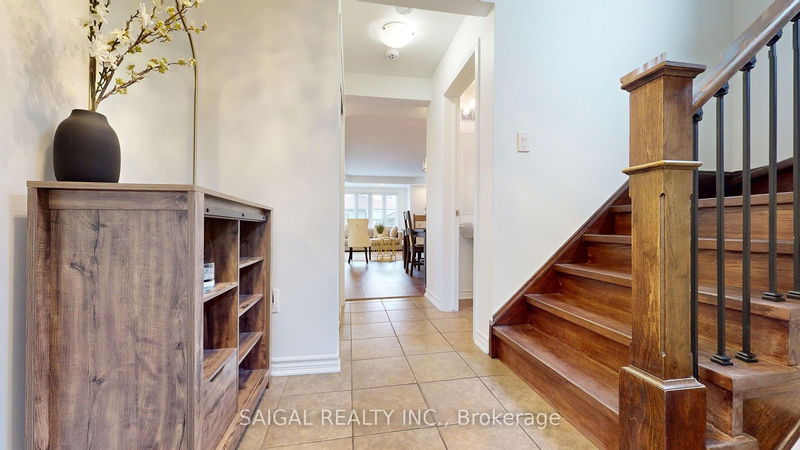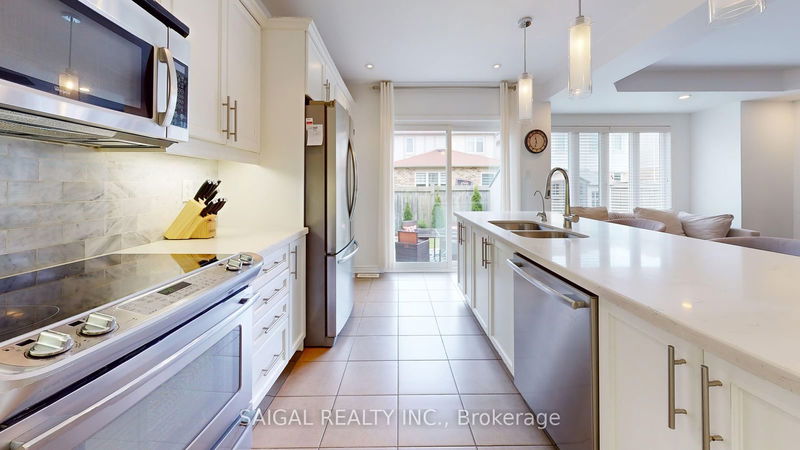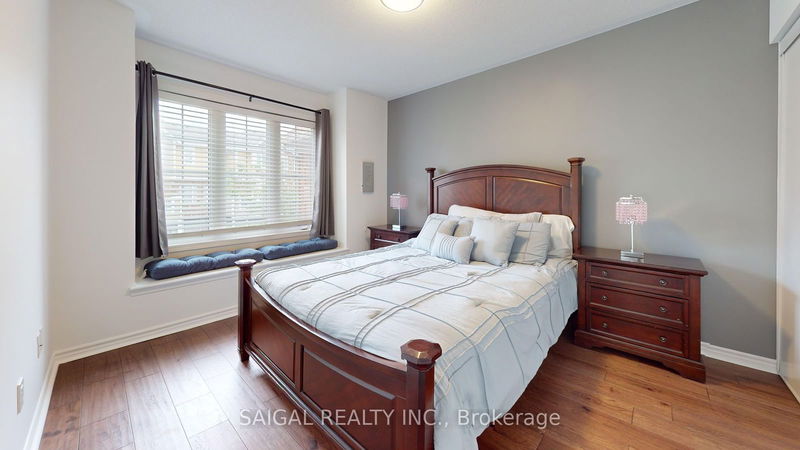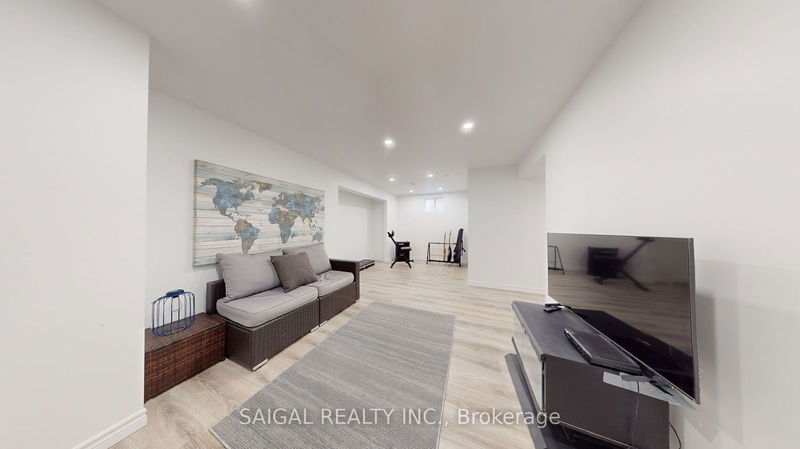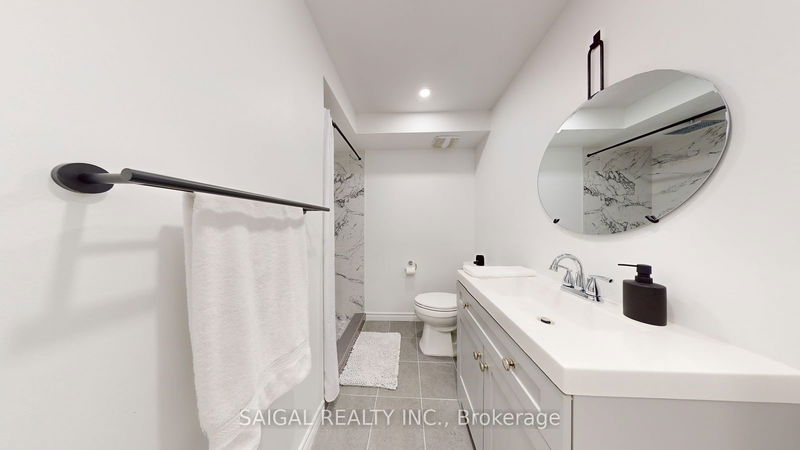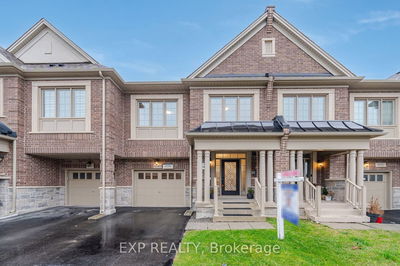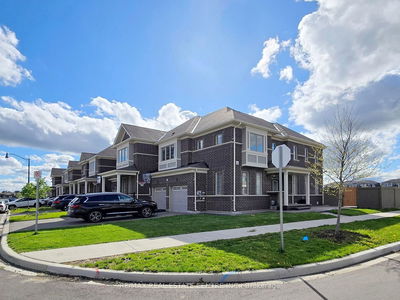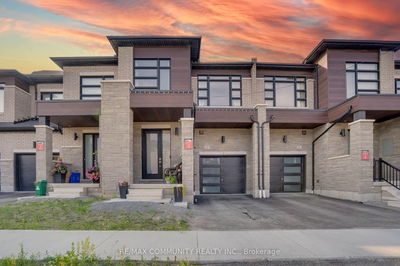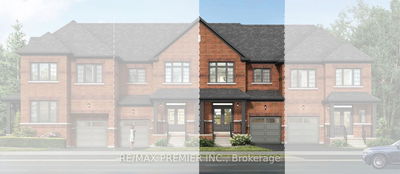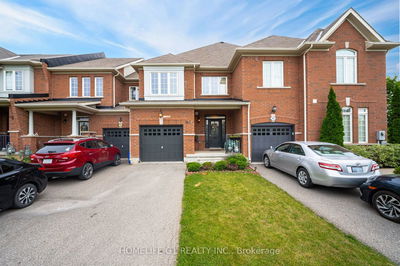Mattamy Built End Unit Freehold Townhome. 1,873 Sqft "Oakwood End" Model. The Main Floor Welcomes You With A Cozy Office Off The Foyer, Filled With Natural Light From Large Windows. The Open-Concept Living Area Is Ideal For Entertaining, Featuring A Spacious Living And Dining Room. The Kitchen Is A Chef's Dream, Boasting An Oversized Island, A Counter-Height Breakfast Bar, And Ample Cabinetry For All Your Culinary Needs. Sliding Glass Doors Seamlessly Transition To The Backyard, Perfect For Indoor And Outdoor Gatherings. Huge Master Bedroom With 3 Pc Ensuite & Walk-In Closet. Three Other Spacious Bedrooms. The Convenience Of Having The Laundry On This Level Is Unmatched. This Home Seamlessly Blends Convenience And Comfort, Making It Perfect For Your Family. Don't Miss Your Chance To Make It Yours!
Property Features
- Date Listed: Thursday, June 27, 2024
- City: Milton
- Neighborhood: Willmott
- Major Intersection: Farmstead/ Louis St Laurent Aven
- Full Address: 524 Cavanagh Lane, Milton, L9T 8B9, Ontario, Canada
- Kitchen: Stainless Steel Appl, Quartz Counter, Centre Island
- Living Room: Hardwood Floor, Combined W/Dining, O/Looks Backyard
- Listing Brokerage: Saigal Realty Inc. - Disclaimer: The information contained in this listing has not been verified by Saigal Realty Inc. and should be verified by the buyer.


