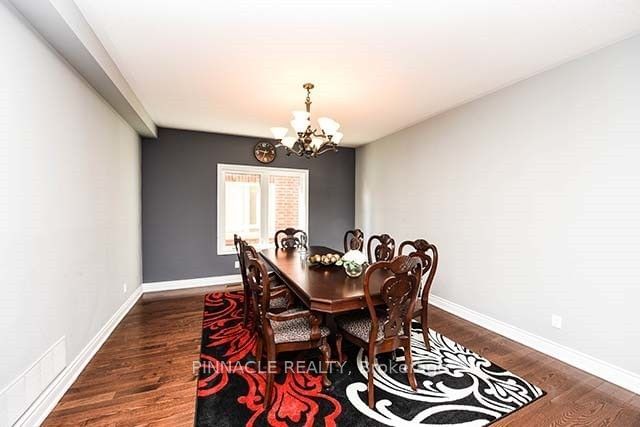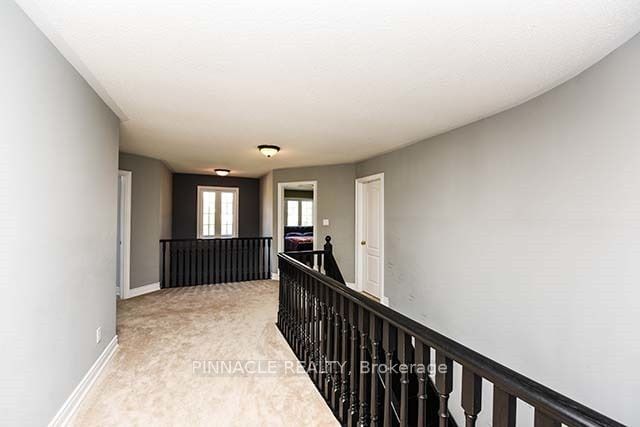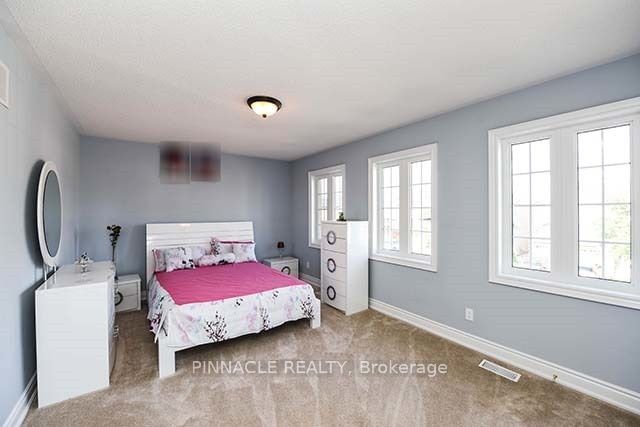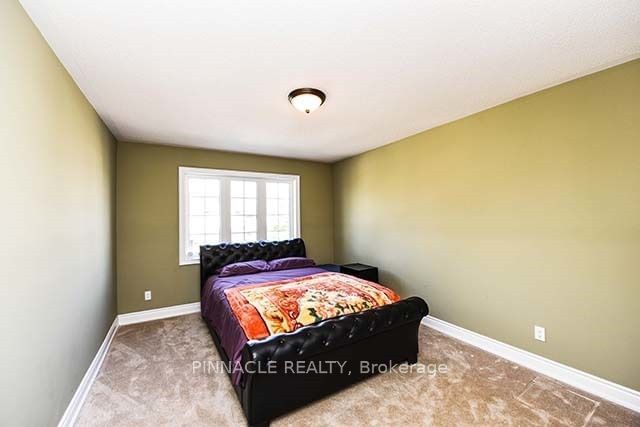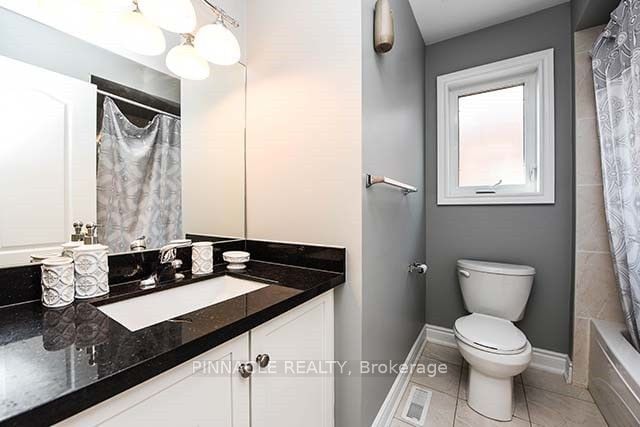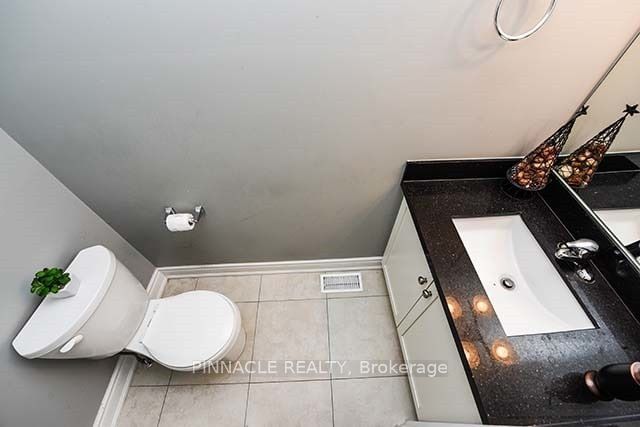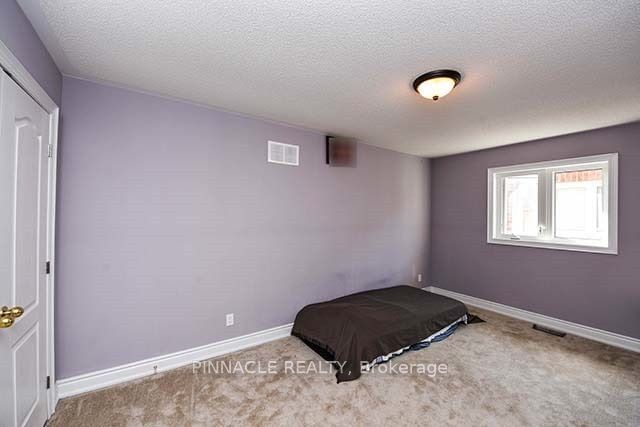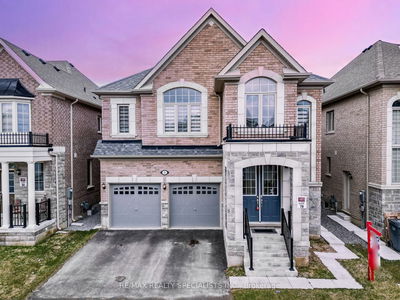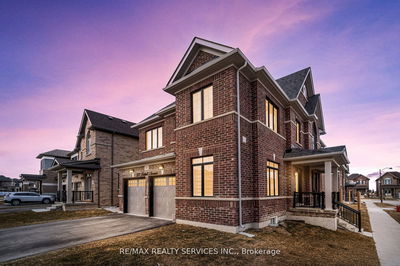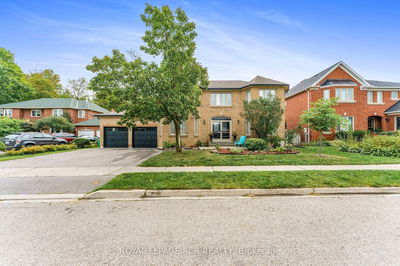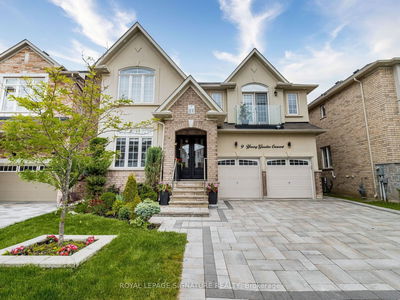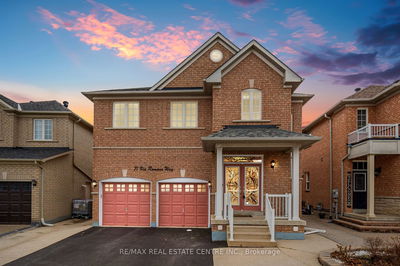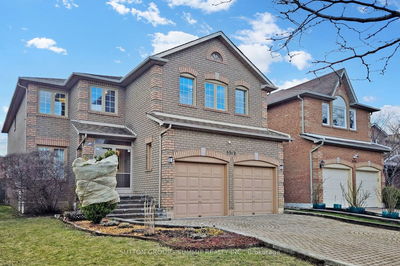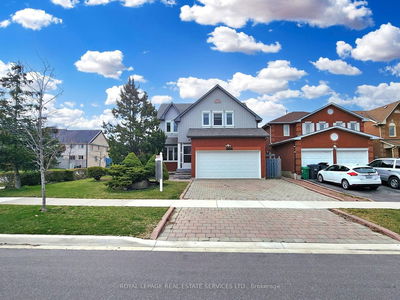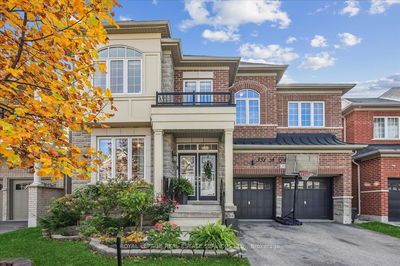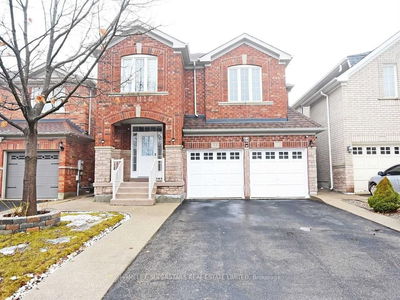Welcome to this beautiful, well kept 5 bedroom Detach house with 45 ft frontage & Ravine Lot. Oak stairs, amazing layout, 9 'ceiling on main floor, huge kitchen with granite countertop, huge central island, pot lights, no house on back! 3 full washroom on 2nd floor, double door entrance, separate entrance by builder, granite counter tops in washroom on 2nd floor. 2 basement apartments, each 1 bed 1 wash basement with separate entrance. Roof was replaced in 2022. Alost 5000 SF of living space including basements. Room on the main floor can be used as a bedroom for elders.
Property Features
- Date Listed: Wednesday, June 26, 2024
- City: Brampton
- Neighborhood: Fletcher's Meadow
- Major Intersection: Mclaughlin/ Earlsbridge Blvd
- Living Room: Hardwood Floor, Separate Rm, Window
- Family Room: Hardwood Floor, Open Concept, Gas Fireplace
- Kitchen: Breakfast Area, Ceramic Floor, Granite Counter
- Listing Brokerage: Pinnacle Realty - Disclaimer: The information contained in this listing has not been verified by Pinnacle Realty and should be verified by the buyer.




