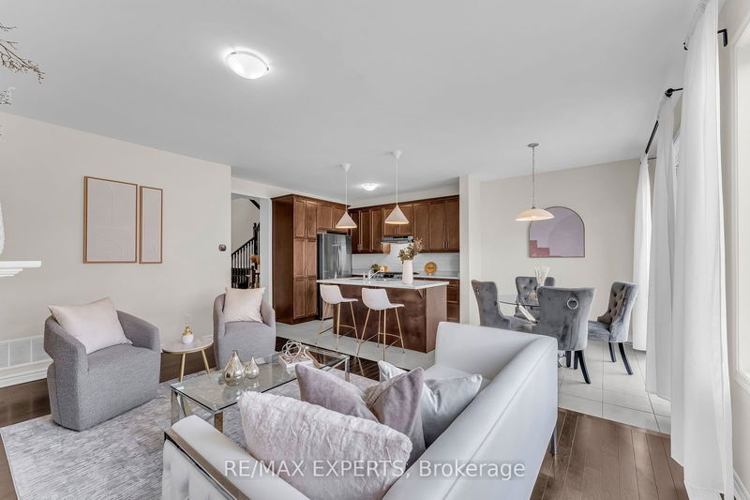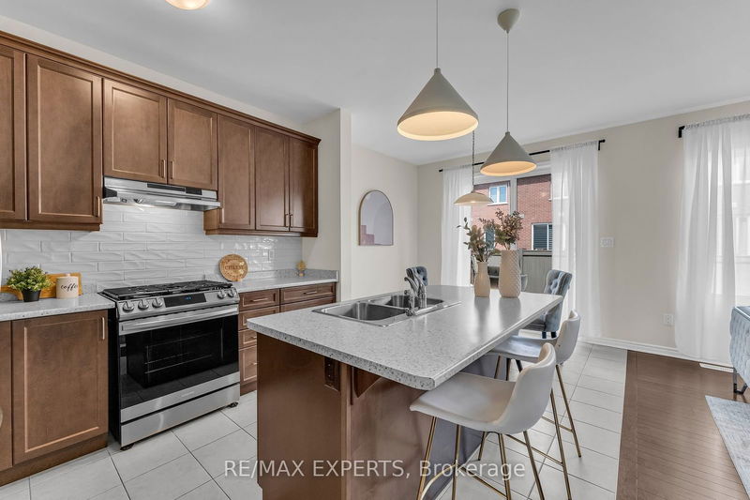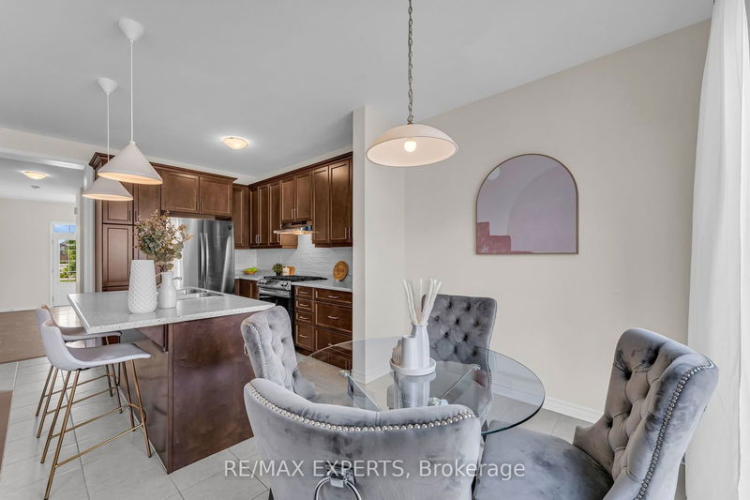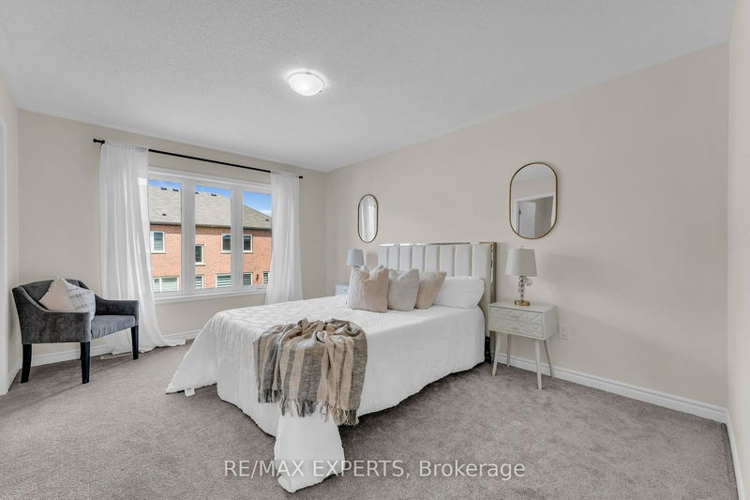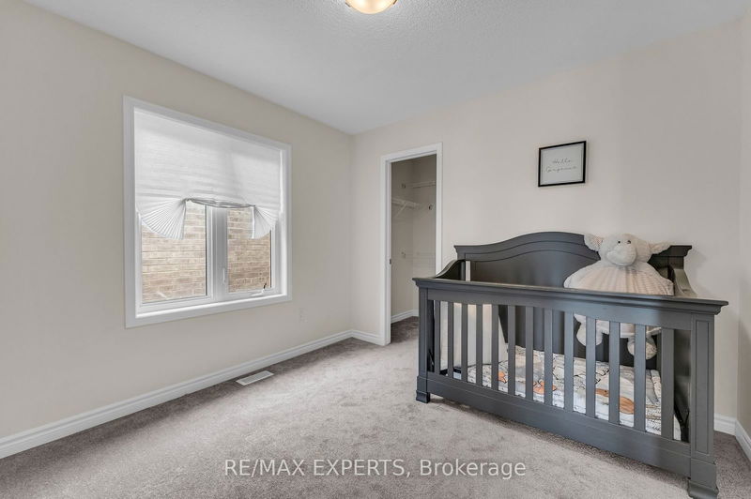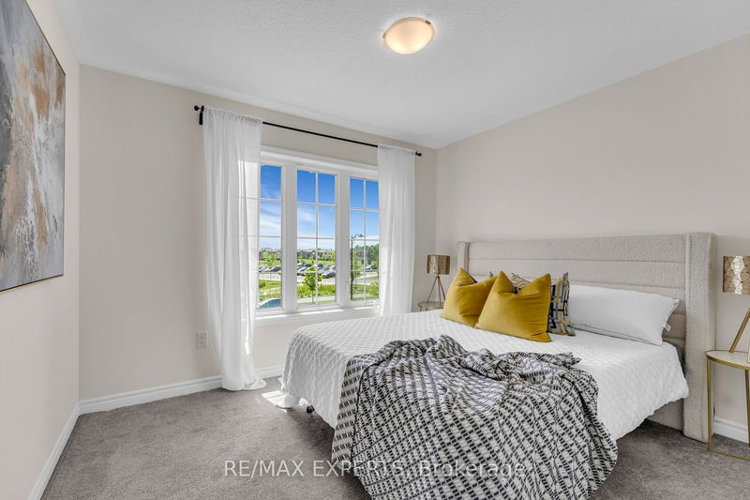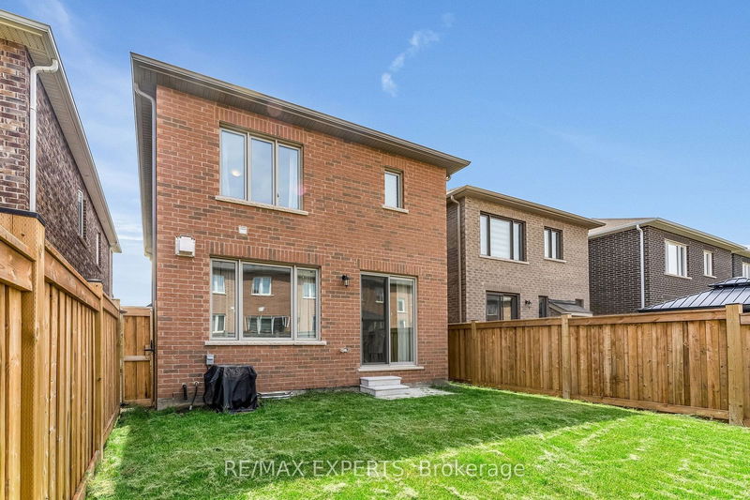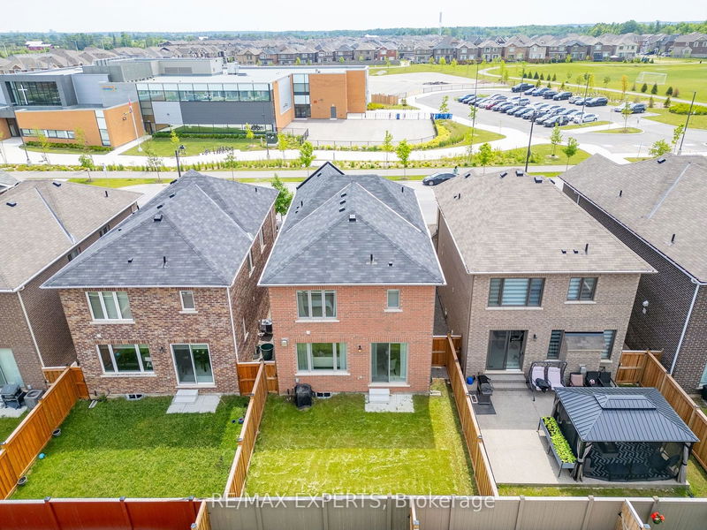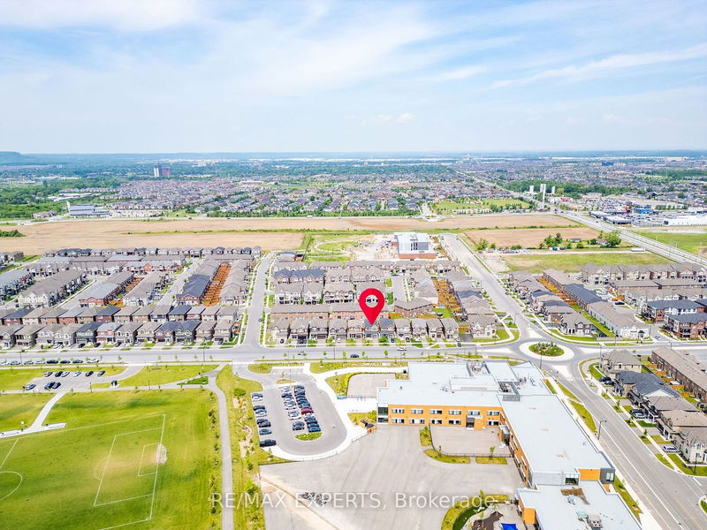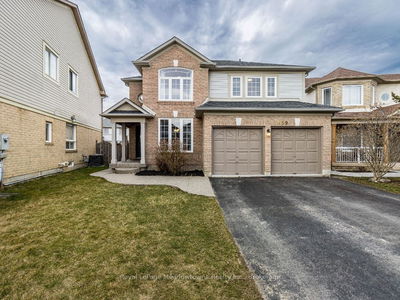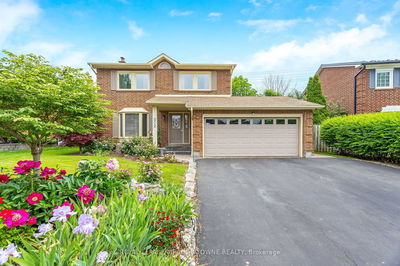mpeccably maintained, this 4-bedroom detached home situated in Milton's most desired Cobban neighborhood exudes a fresh appeal with its stunning stone and brick English Manor exterior. Boasting nearly 1900 square feet of living space, it still feels like a brand-new home. Step inside to discover an extremely functional floor plan featuring a kitchen adorned with a spacious island and stylish pendant lighting, complemented by a gas stove and subway tile backsplash. An expansive eat-in area invites gatherings and culinary delights. Hardwood floors grace the hall and the great room, adding warmth and elegance. A large mudroom, complete with a closet and garage access, enhances functionality. Enjoy the airy ambiance of 9-foot smooth ceilings and 8-foot doors on the main floor. Upstairs, find Four large-sized bedrooms, two full bathrooms with quartz countertops, along with a conveniently located laundry room. Located across the school with YMCA, Soccer field, tennis court, and the neighborhood park for all your family activities.
Property Features
- Date Listed: Thursday, June 27, 2024
- Virtual Tour: View Virtual Tour for 897 Whitlock Avenue
- City: Milton
- Neighborhood: Cobban
- Major Intersection: Thompson & Louis St Laurent
- Full Address: 897 Whitlock Avenue, Milton, L9E 1R7, Ontario, Canada
- Kitchen: Centre Island, Stainless Steel Appl, Eat-In Kitchen
- Listing Brokerage: Re/Max Experts - Disclaimer: The information contained in this listing has not been verified by Re/Max Experts and should be verified by the buyer.




