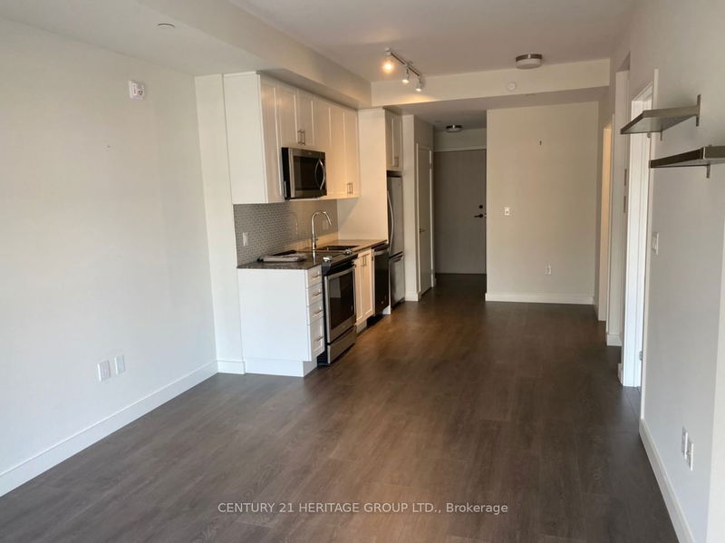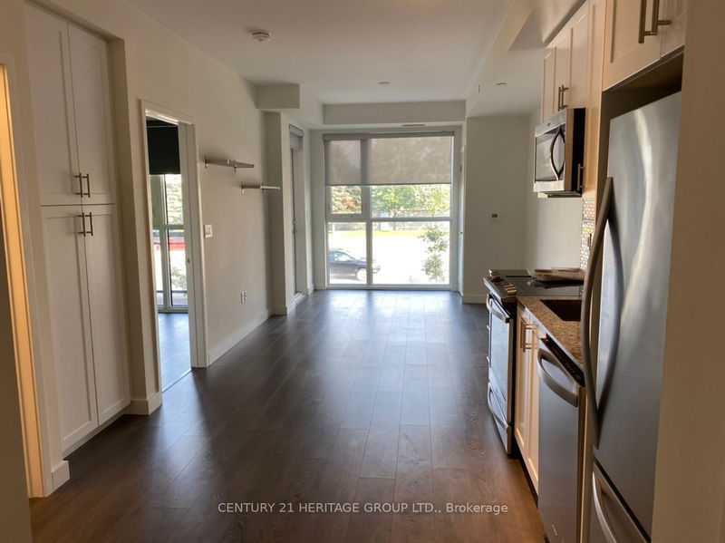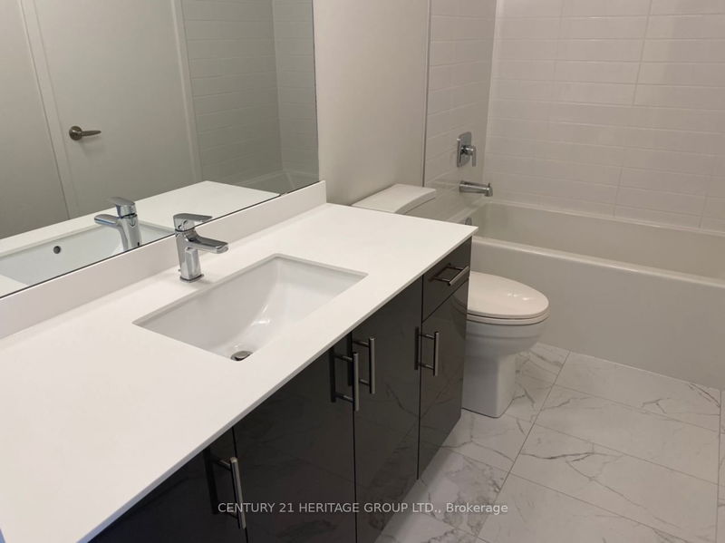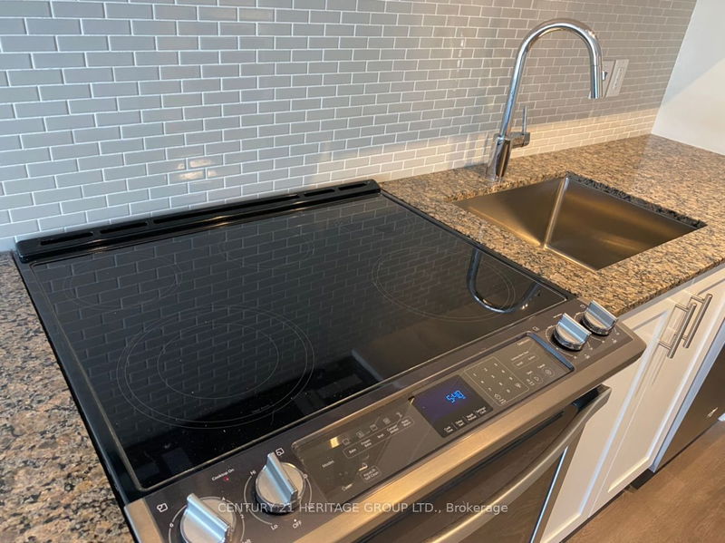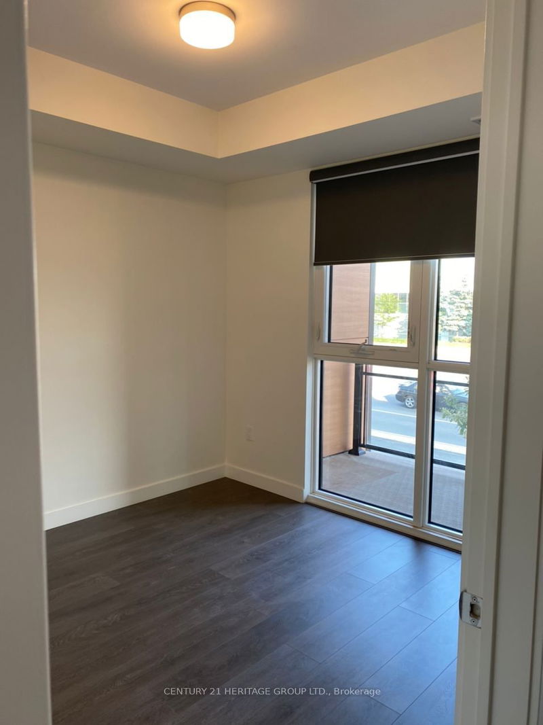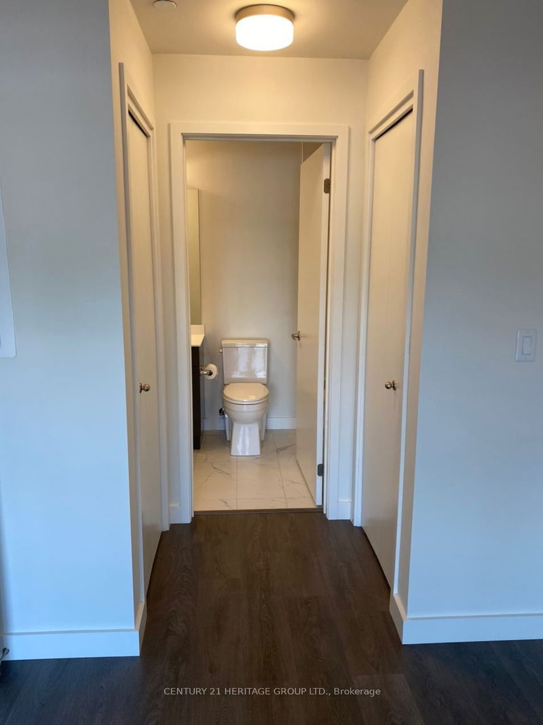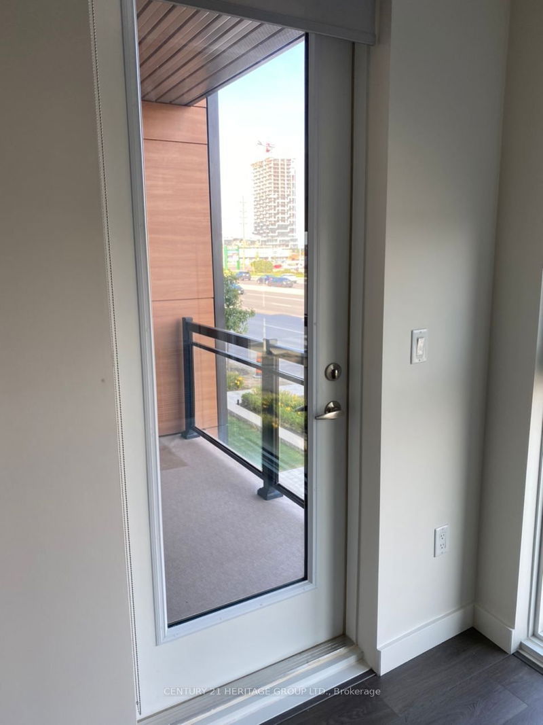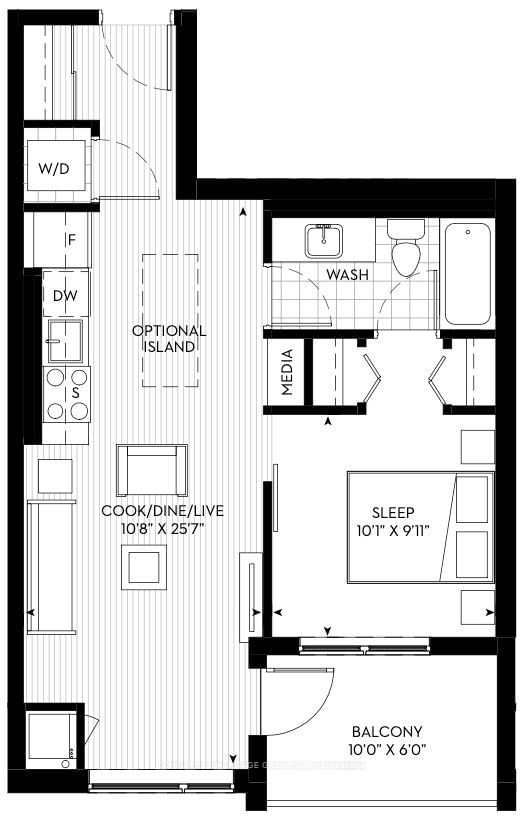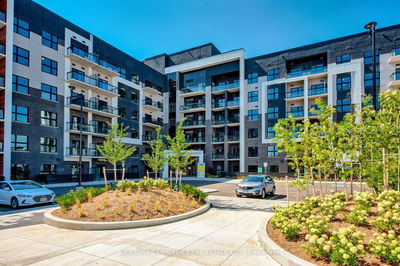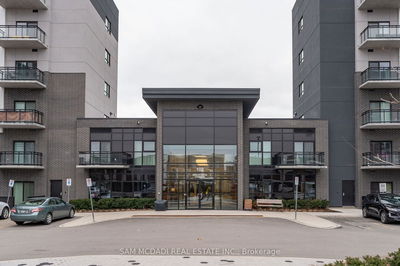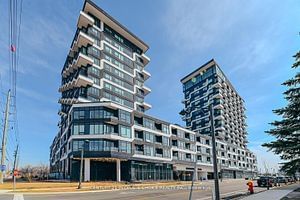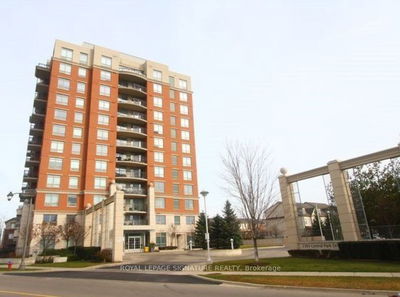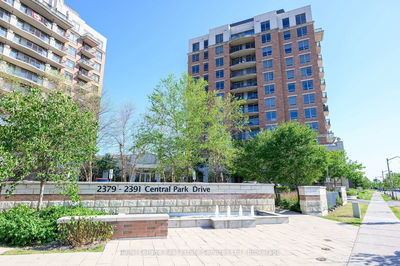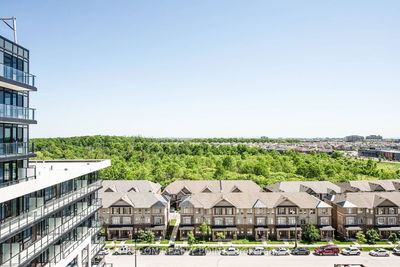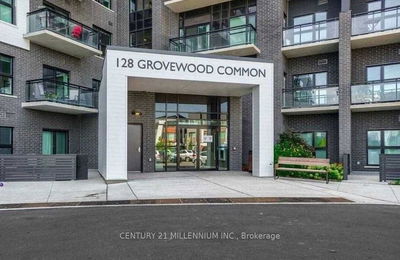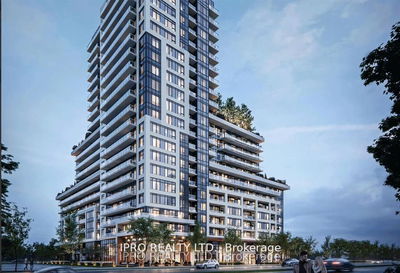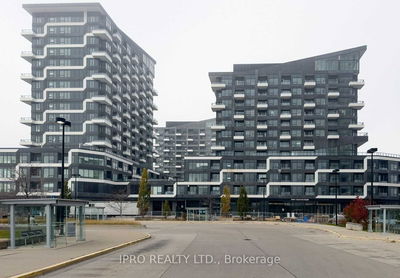Beautiful 1 Bedroom Condo. Open Concept Kitchen & Living Area. Hardwood Floors. 9' Ceilings. Upgraded Kitchen Cabinets With Quartz Counter, Backsplash & Built-In Pantry. Stainless-Steel Appliances.Floor To Ceiling Windows. Walk Out To The Balcony.
Property Features
- Date Listed: Thursday, June 27, 2024
- City: Oakville
- Neighborhood: Rural Oakville
- Major Intersection: Dundas & Trafalgar
- Full Address: 205-168 Sabina Drive, Oakville, L6H 7C3, Ontario, Canada
- Living Room: Hardwood Floor, Open Concept
- Kitchen: Hardwood Floor, Open Concept, Combined W/Living
- Listing Brokerage: Century 21 Heritage Group Ltd. - Disclaimer: The information contained in this listing has not been verified by Century 21 Heritage Group Ltd. and should be verified by the buyer.

