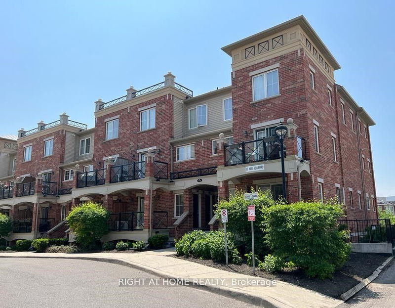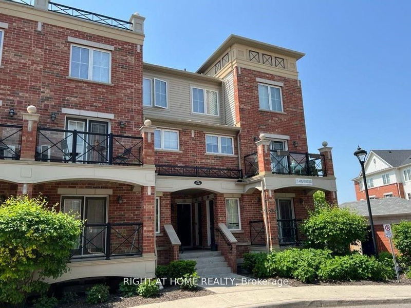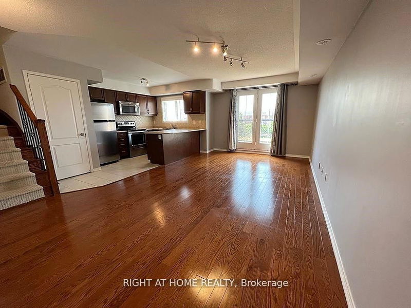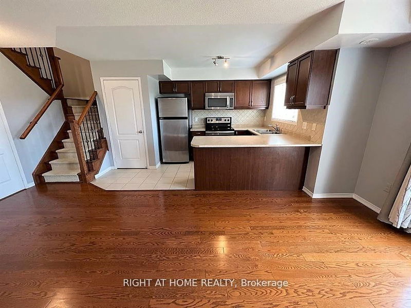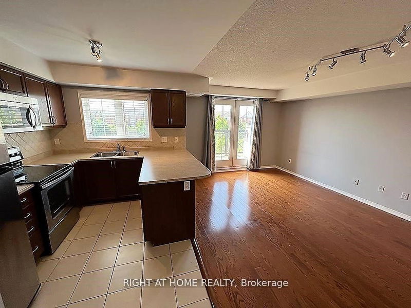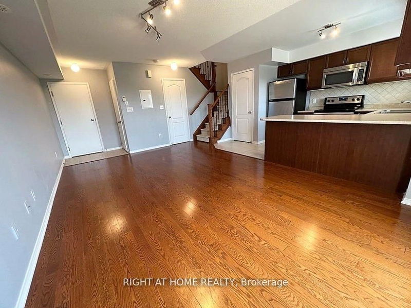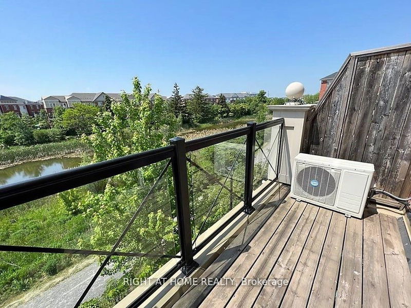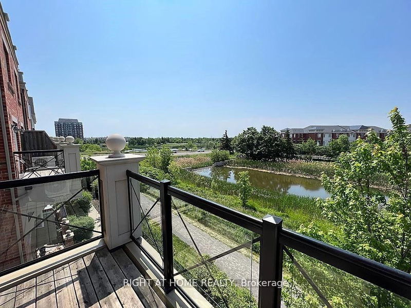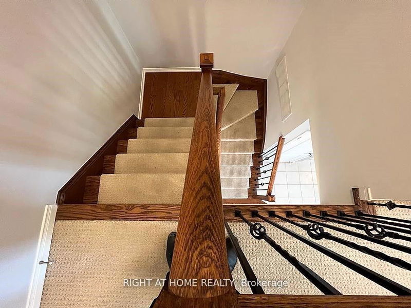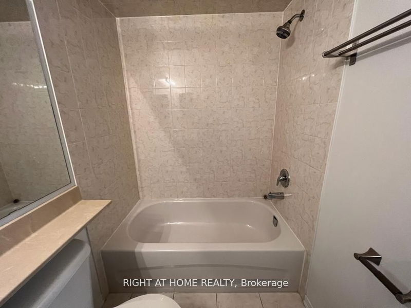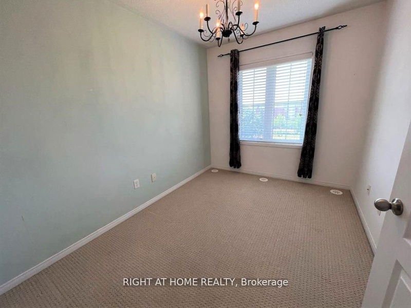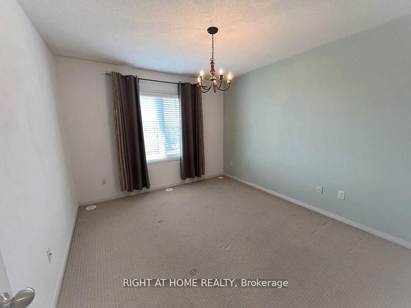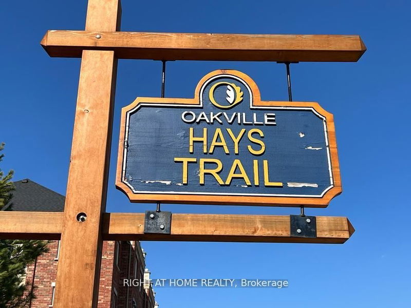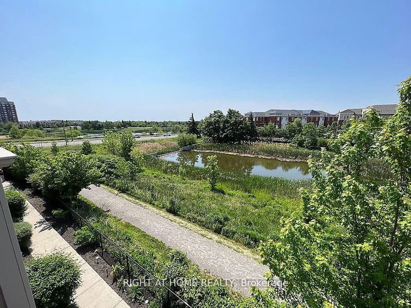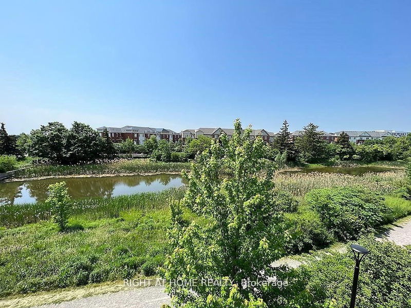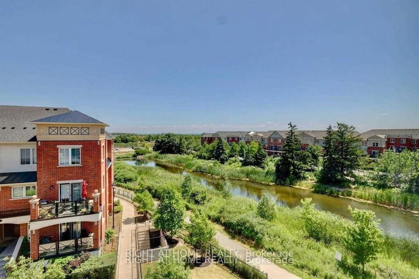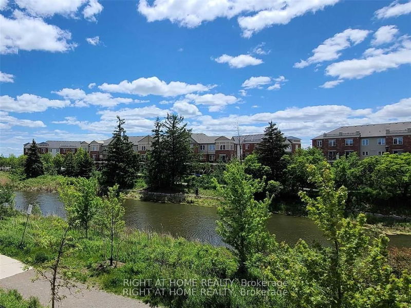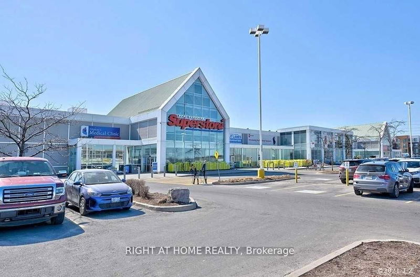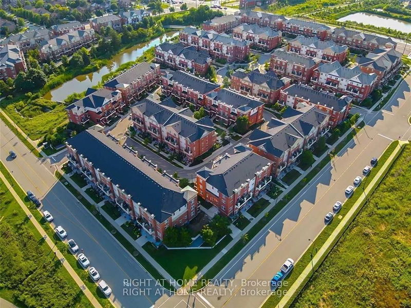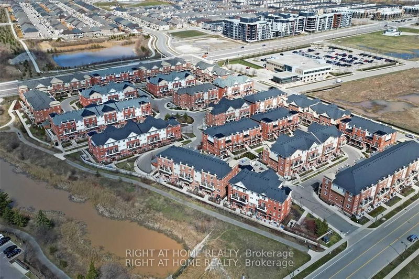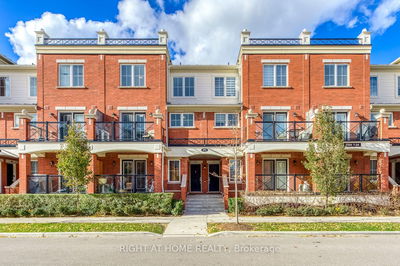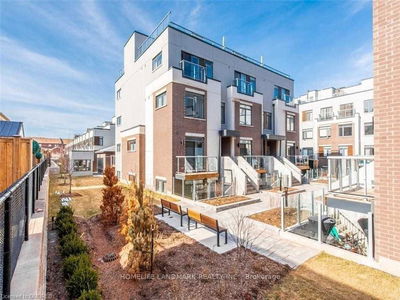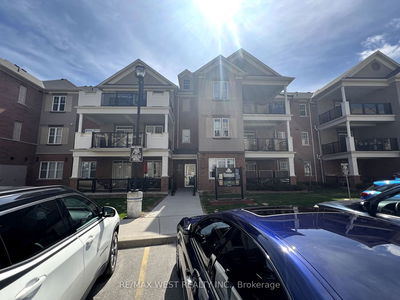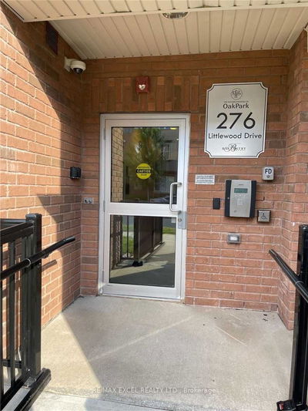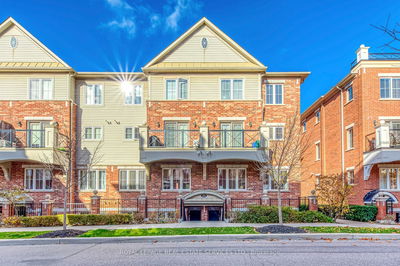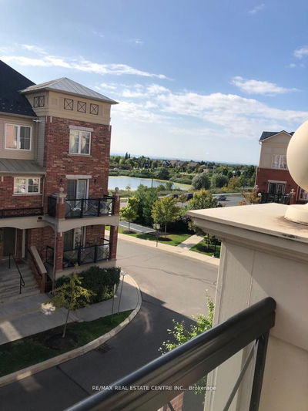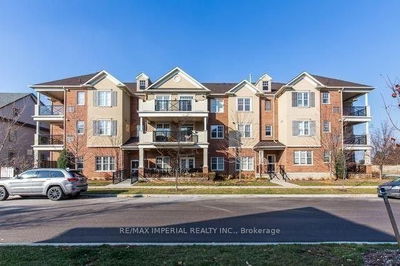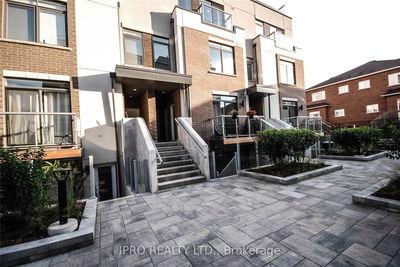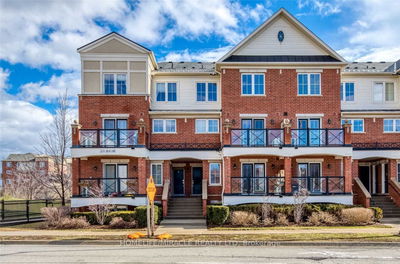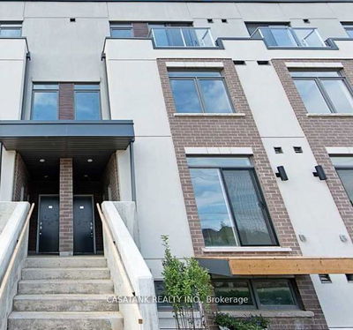Prime East Oakville Location in the sought after Uptown Core Community => A Complex with a Gorgeous Curb Appeal => Two Storey Stacked Townhome with T W O ^ Side by Side ^ U N D E R G R O U N D ^ P A R K I N G ^ S P O T S & one Locker Room => Open Concept Floor Plan Ideal for Entertaining => Two Bedrooms and Two Bathrooms => Hardwood Floors => Oak Staircase with Iron Spindles and a Carpet Runner => Walk-Out to an O P E N ^ B A L C O N Y Overlooking a Private Pond & a Greenbelt with Walking Trails => Truly a Serene Ravine-Type Setting => Unit is Located close to the Visitor's Parking Spots => Close Proximity to Walking Trails, Smart Centres Oakville Shopping Mall, Resturants, Schools, Parks, Oakville Hospital, Transit & Shopping => Easy Access to Highways 403 & QEW => The town home is leased out to Cooperative Tenant.
Property Features
- Date Listed: Friday, June 28, 2024
- City: Oakville
- Neighborhood: Uptown Core
- Major Intersection: Dundas & Sixth Line
- Full Address: 10-35 Hays Boulevard, Oakville, L6H 0J1, Ontario, Canada
- Living Room: Open Concept, Combined W/Dining, Hardwood Floor
- Kitchen: Stainless Steel Appl, Backsplash, Ceramic Floor
- Listing Brokerage: Right At Home Realty - Disclaimer: The information contained in this listing has not been verified by Right At Home Realty and should be verified by the buyer.

