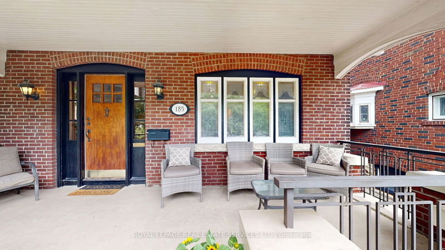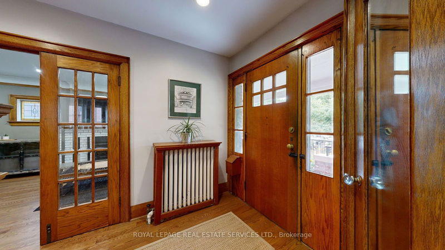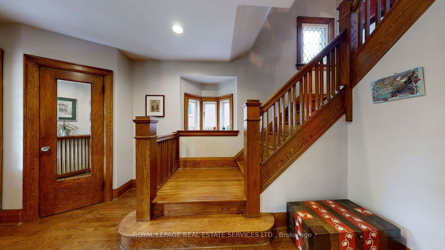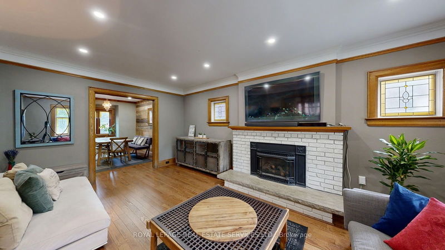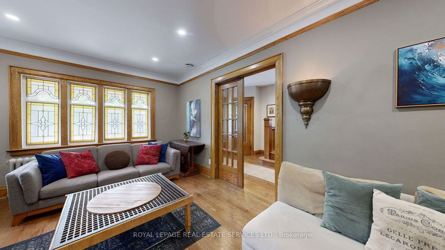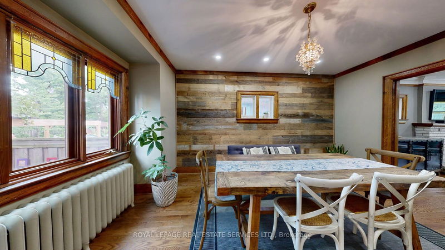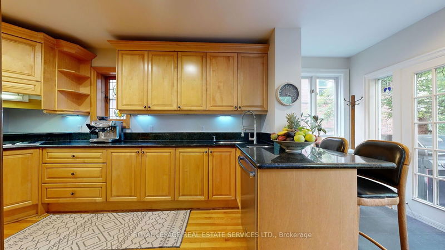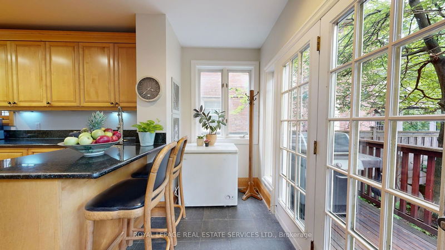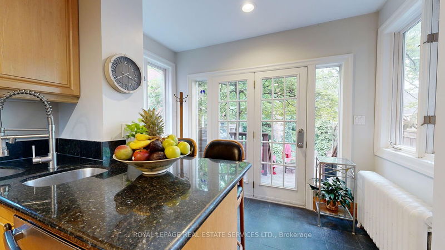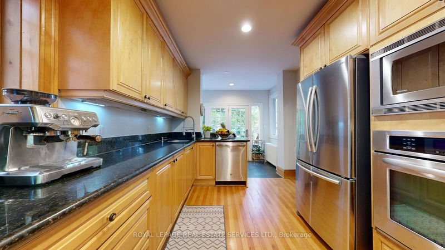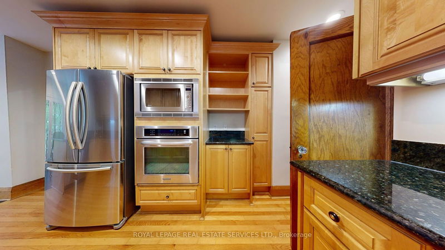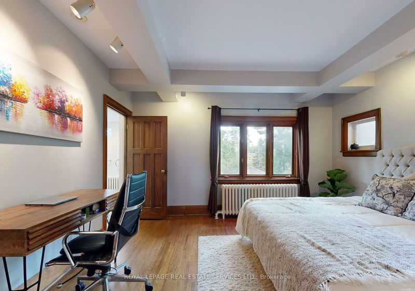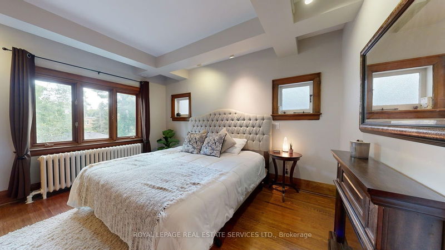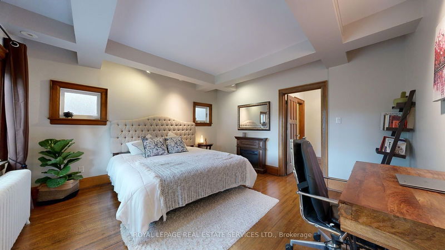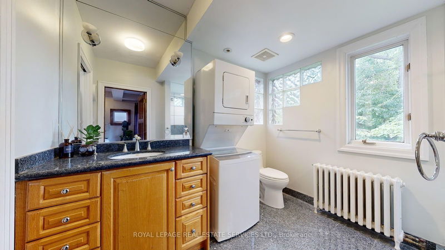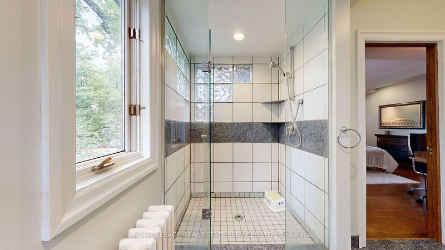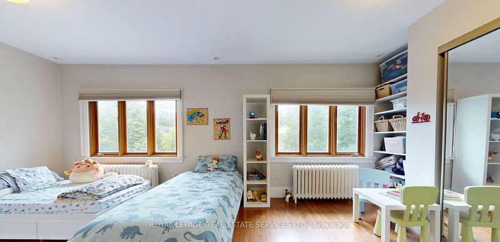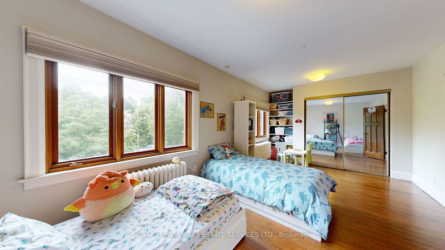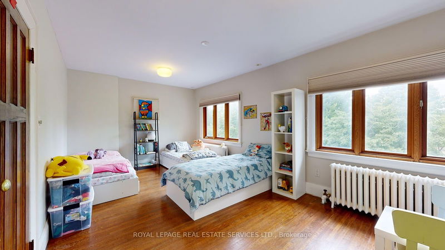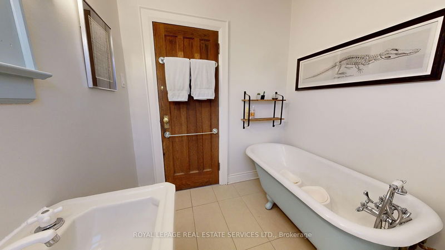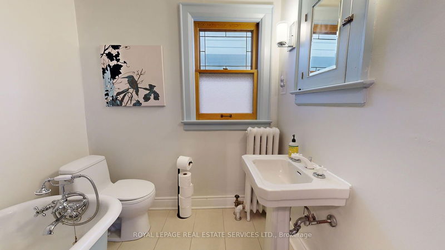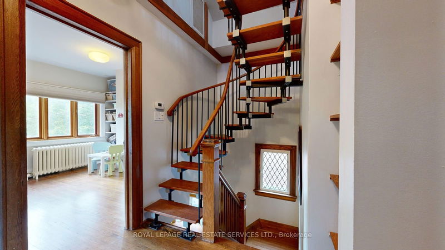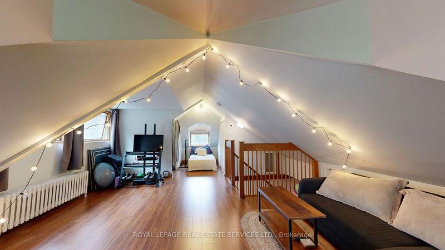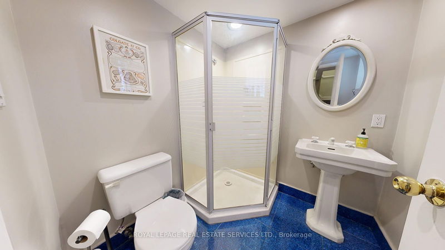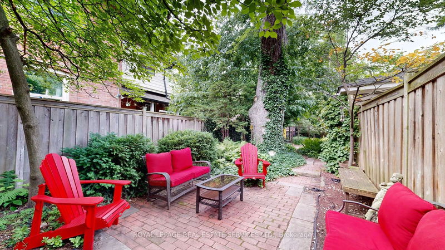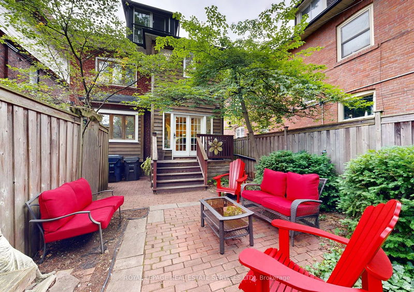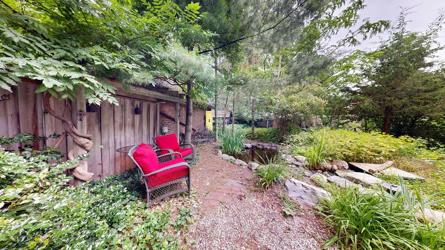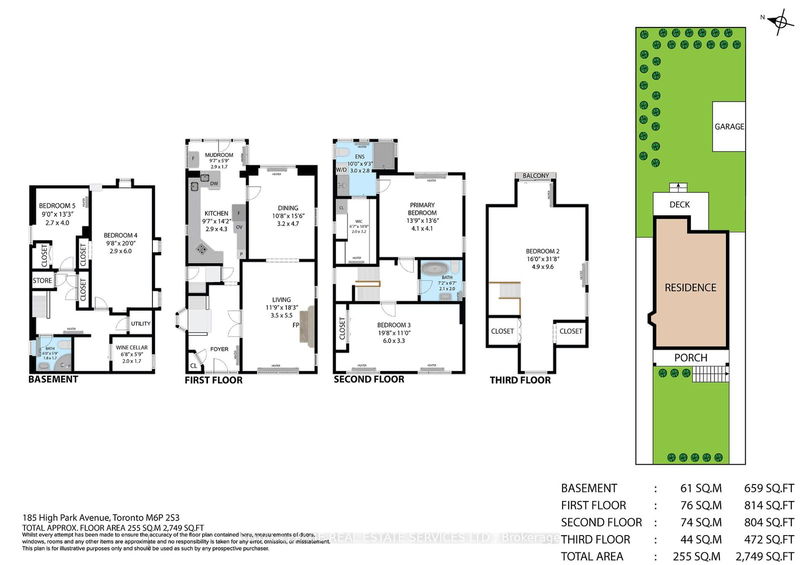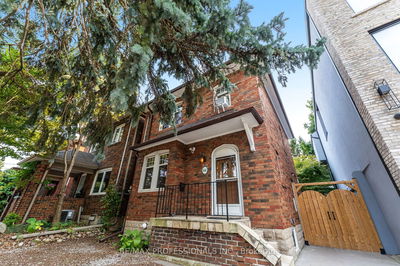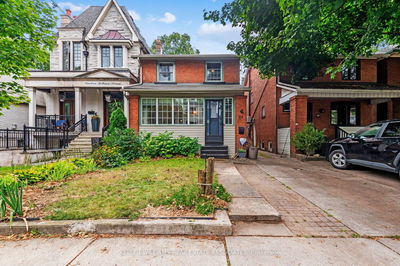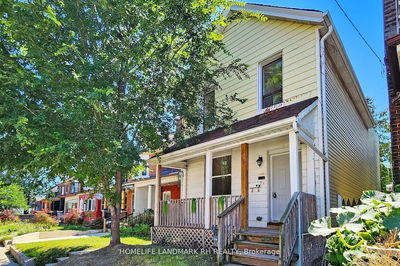Ideally Located In The Hub Of A Family-Friendly Community Amongst Other Beautifully Crafted Homes On Wide Lots With 400 Acre High Park At The Bottom & 'The Junction' At The Top Of This Prestigious Street! A+ Location! Magical Backyard Oasis-Enjoy Every Season In Your Own Park! Periwinkle-Fringed Paths, Lush Canopy Above, Babbling Pond Feature-A Feast For The Senses! Providing Ample Peaceful Space For Kids, Pets & Entertaining. Cook's Kitchen Integrated With Handy Mudroom Addition O/L Expansive Private Yard. Grand Principal Rooms Loaded With Appeal: Bay Window, French Doors, Accent Windows, Gas Fireplace, Hardwood + King-Size Primary, Ensuite & Walk-In Closet. Family-Sized Bedrooms Offer Abundant Closet Space, Windows & Sunshine! High Comfy Finished Basement With Separate Entrance Offers Many Options, Ez Parking, 8 Minute Walk To Subway/15 Minutes To UP Express, Pleasant Stroll To The Best Schools & All The Amenities You Could Desire! Plethora Of Restaurants, Cafes & Grocers In Every Direction!!! Head Out For A Meal Or Realize Your Gastronomic Talents In Your Own Fancy Kitchen! Checks Every Box, Immaculate, Extra Large, Truly Turnkey! See For Yourself! Welcome To Your Forever Home!
Property Features
- Date Listed: Tuesday, July 02, 2024
- Virtual Tour: View Virtual Tour for 185 High Park Avenue
- City: Toronto
- Neighborhood: High Park North
- Major Intersection: High Park Ave & Humberside Ave
- Full Address: 185 High Park Avenue, Toronto, M6P 2S3, Ontario, Canada
- Living Room: Hardwood Floor, Gas Fireplace, French Doors
- Kitchen: Hardwood Floor, Renovated, W/O To Yard
- Family Room: Laminate, Closet, Above Grade Window
- Listing Brokerage: Royal Lepage Real Estate Services Ltd. - Disclaimer: The information contained in this listing has not been verified by Royal Lepage Real Estate Services Ltd. and should be verified by the buyer.



