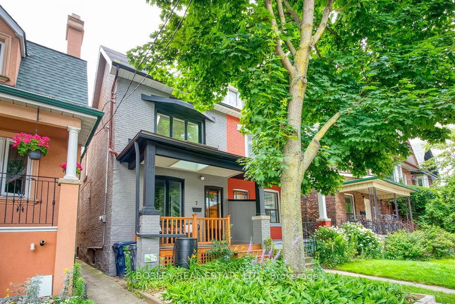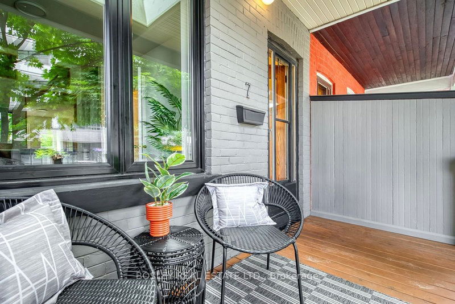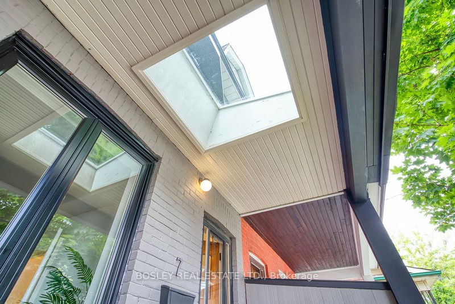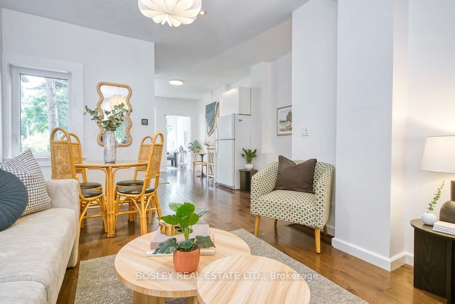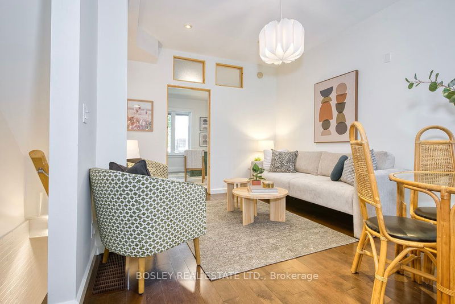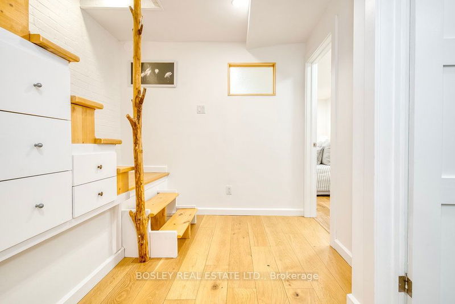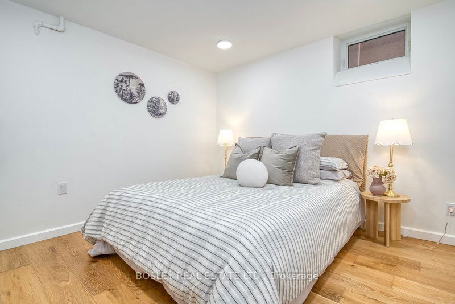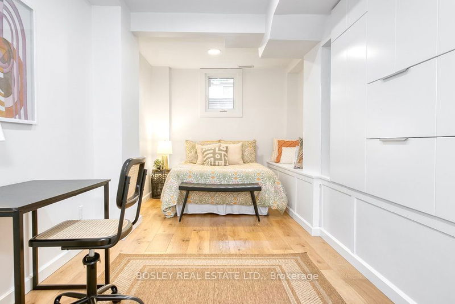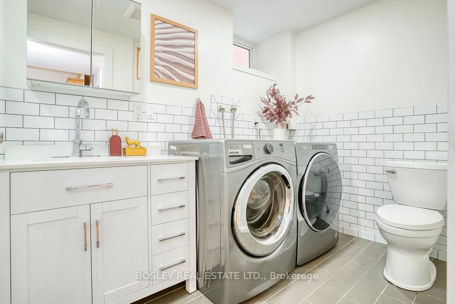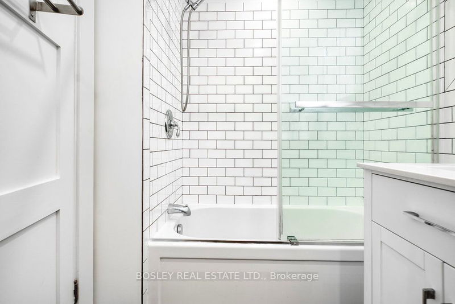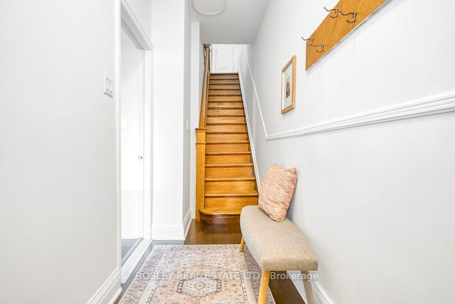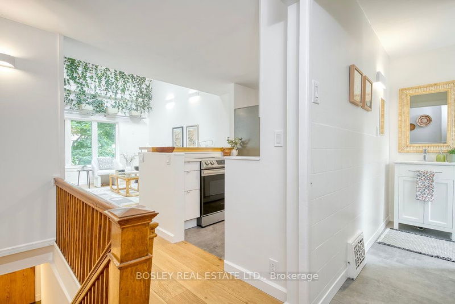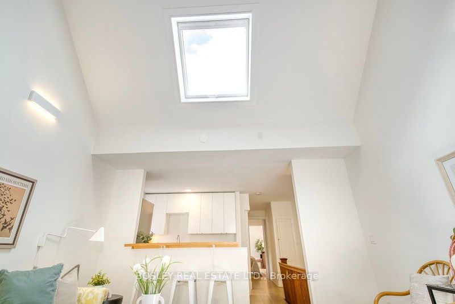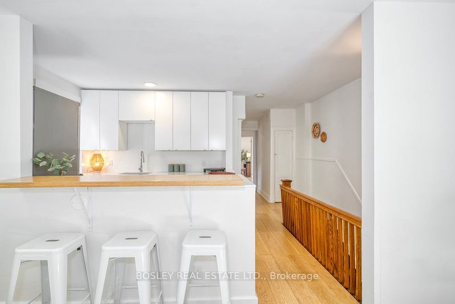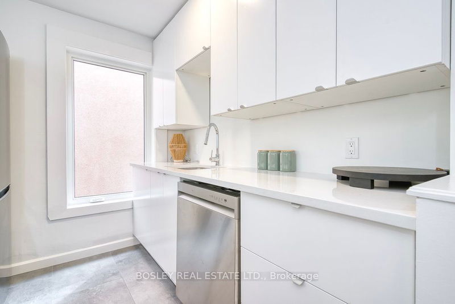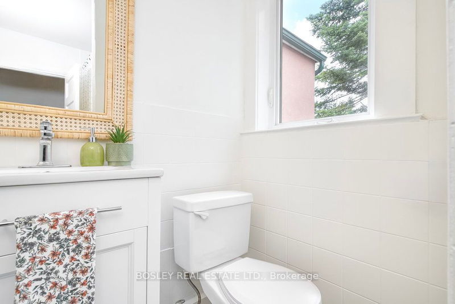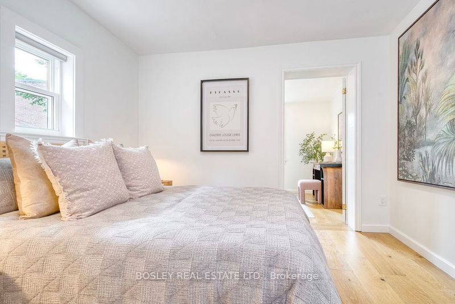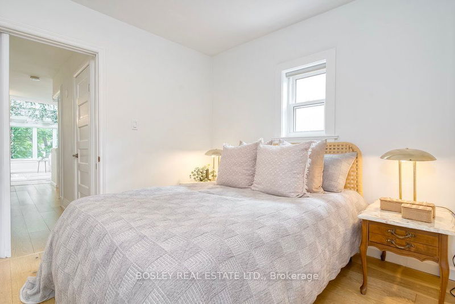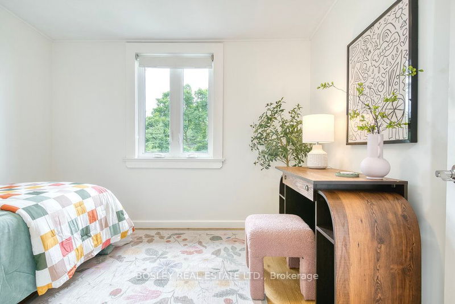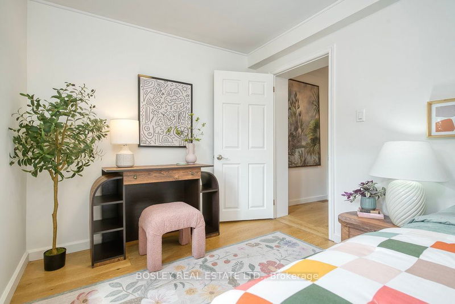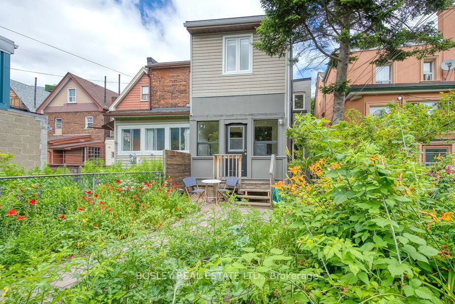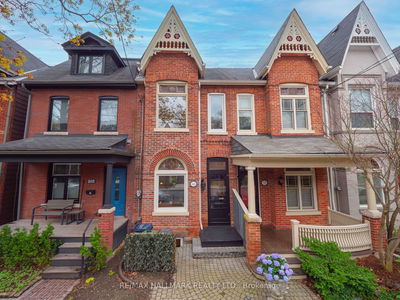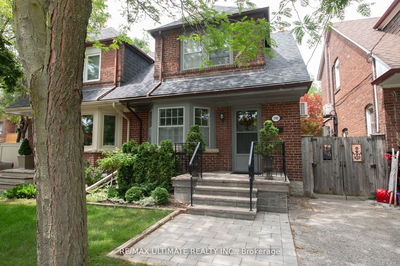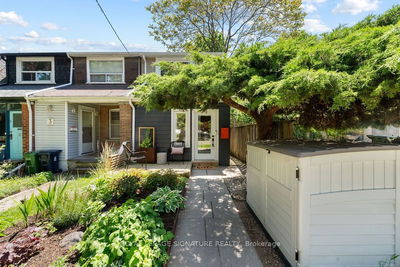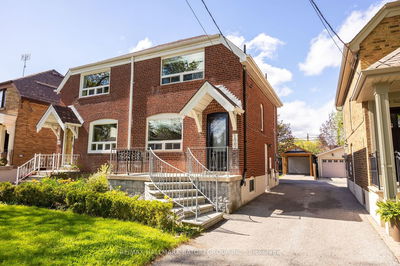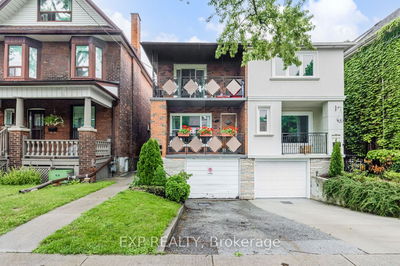Beautifully Renovated Two-Family Home In Prime Roncesvalles! Currently Configured As Two Updated, Spacious Units, But Could Easily Be Converted Back To A Single Family Home. The Lower Unit (Main And Basement) Features An Open Concept Layout And A Walkout To A Lovely Garden And Yard With A Two-Car Garage (Laneway House Possible - See Report). The Lowered And Waterproofed Basement (7'7" Ceiling Height) Includes Two Bedrooms, A 4-Piece Bathroom, Laundry, And A Heated Floor Throughout. Upstairs, You'll Find A Stylish, Sun-Flooded, 1+1 Bedroom Unit With A Newly Renovated Kitchen (All New 2024 Appliances) And A Stunning Open Concept Living Room With A Cathedral Ceiling And Skylight. Thoughtfully And Thoroughly Updated Over The Years, This Property Is Truly Turnkey (See "Notables" In Attachments). An Ideal Opportunity For Two Owners To Share A Property Or For Living In One Unit And Renting Out The Other. Fabulous Location - Steps To The Subway/UP Express And Trendy Restaurants, Cafes, And Shops On Roncesvalles. Don't Miss It!
Property Features
- Date Listed: Tuesday, July 02, 2024
- City: Toronto
- Neighborhood: Roncesvalles
- Major Intersection: Howard Park & Dundas St W
- Full Address: 7 Howard Park Avenue, Toronto, M6R 1V3, Ontario, Canada
- Living Room: Combined W/Dining, Hardwood Floor, Pot Lights
- Kitchen: Hardwood Floor, Open Concept, Eat-In Kitchen
- Living Room: Combined W/Dining, Hardwood Floor, Cathedral Ceiling
- Kitchen: Breakfast Bar, Renovated, O/Looks Living
- Listing Brokerage: Bosley Real Estate Ltd. - Disclaimer: The information contained in this listing has not been verified by Bosley Real Estate Ltd. and should be verified by the buyer.

