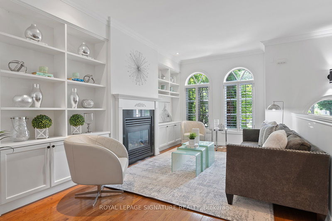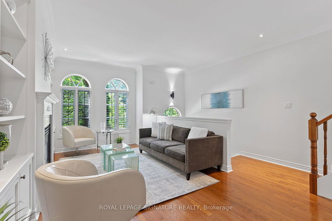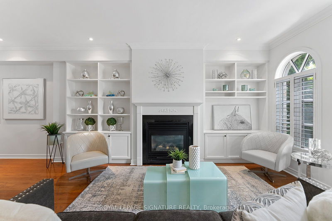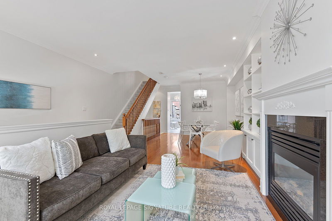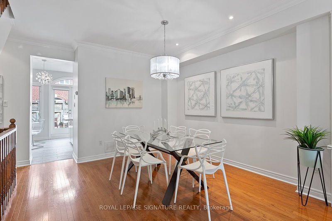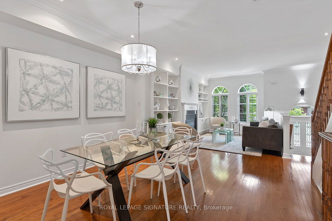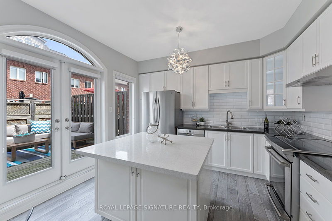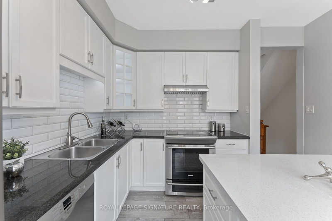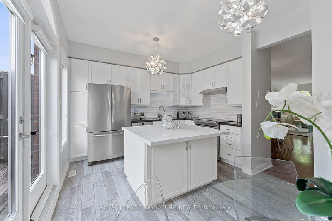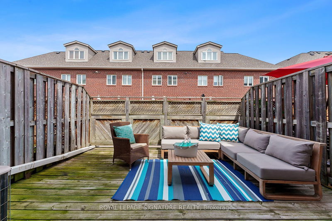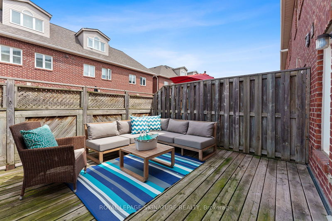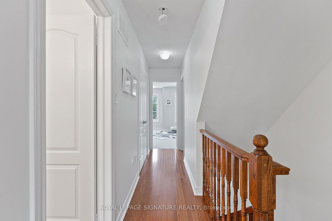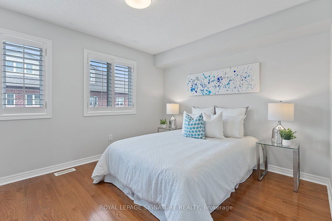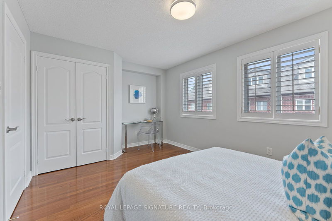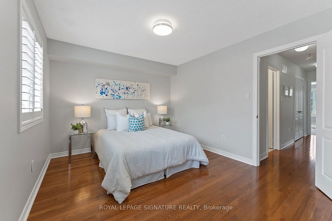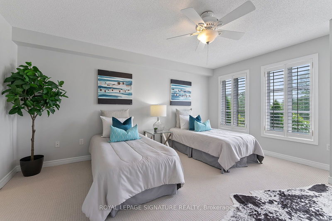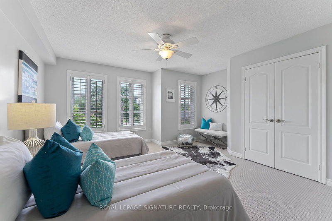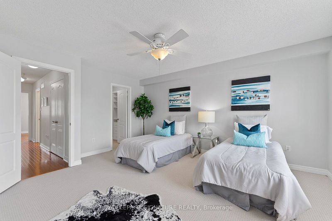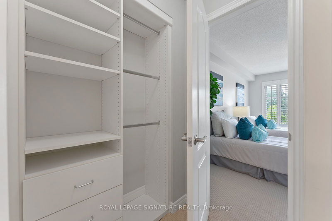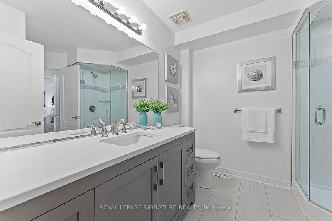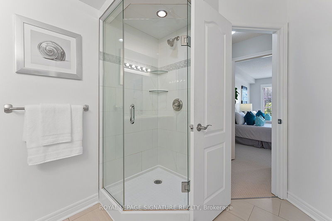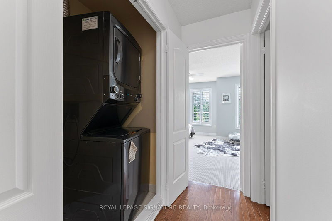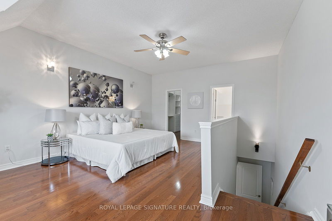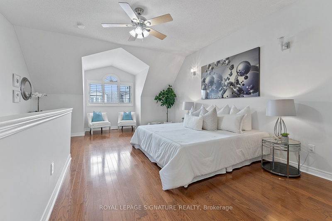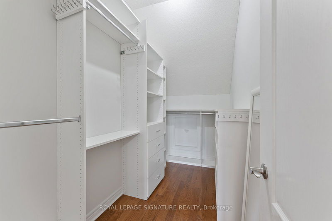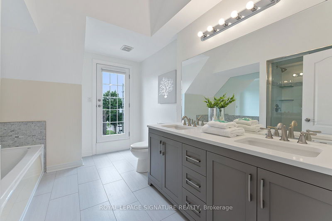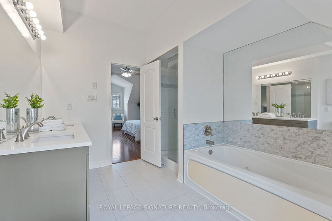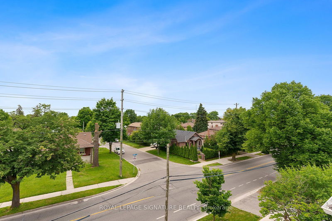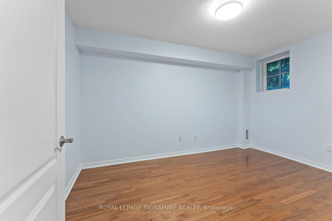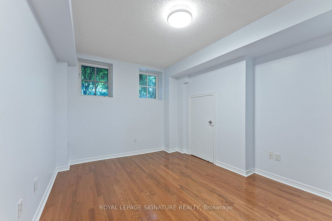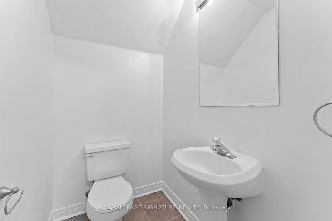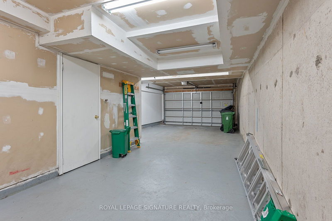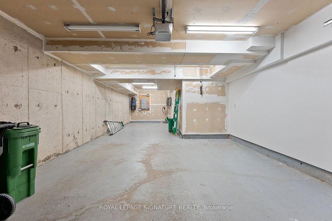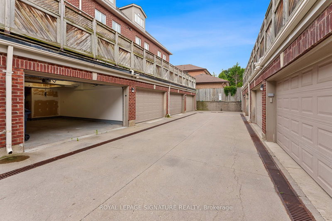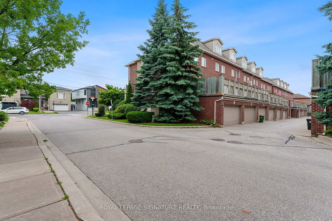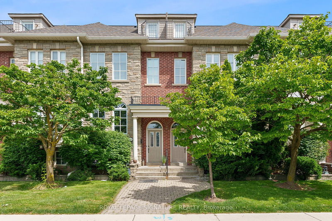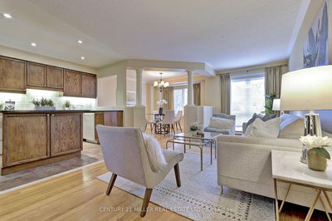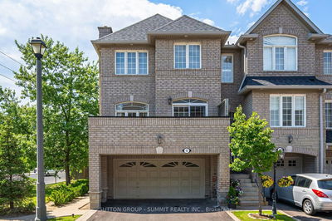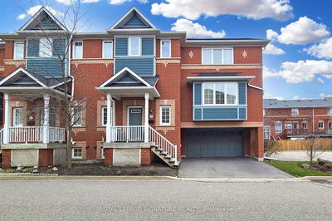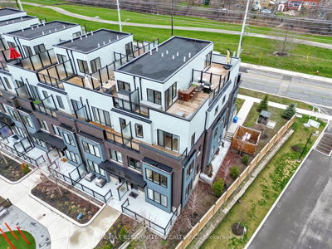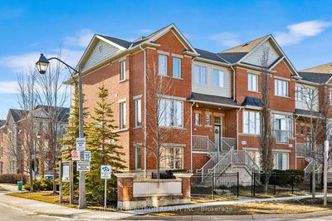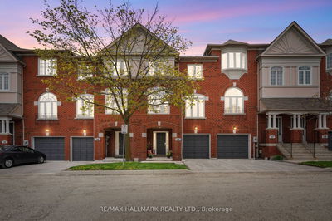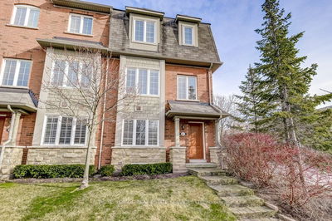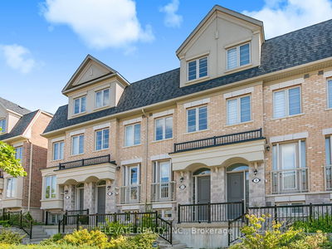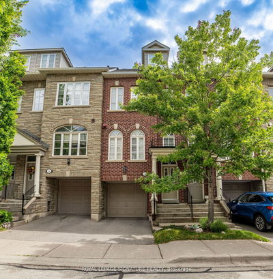Freshly Repainted, Professionally Cleaned with new laid carpet on the stairs & only carpeted bedroom, This turn-key townhome boasts 2200 Sqft. of living space for your family to sprawl into! High Ceilings, Hardwood throughout (except 1 bedroom) with Gas Fireplace & California Shutters. The open concept Living/Dining is perfect to entertain large gatherings. Modern & bright kitchen with centre island, full sized stainless steel appliances, pantry & breakfast area with walk-out to large terrace & gas bbq hook-up ideal to host family & friends. Enclosed additional room in basement, perfect for home office, music studio, guest bedroom & more! Direct access to garage that fits up to3 cars. Stellar location, Walking distance from Mimico Go Station & Ttc at front door, Minutes To Gardiner Expressway or Hwy 427, Sherway Gardens, Costco, IKEA & all essentials with staples along Royal York Blvd like San Remo bakery, Monte's Premium Meats, Jimmy's Coffee, Revolver Pizza Co & so much more!
Property Features
- Date Listed: Tuesday, July 02, 2024
- City: Toronto
- Neighborhood: Mimico
- Major Intersection: Evans Avenue & Royal York Blvd
- Living Room: Hardwood Floor, Gas Fireplace, California Shutters
- Kitchen: Eat-In Kitchen, Pantry, W/O To Terrace
- Family Room: Hardwood Floor, Closet, 2 Pc Bath
- Listing Brokerage: Royal Lepage Signature Realty - Disclaimer: The information contained in this listing has not been verified by Royal Lepage Signature Realty and should be verified by the buyer.

