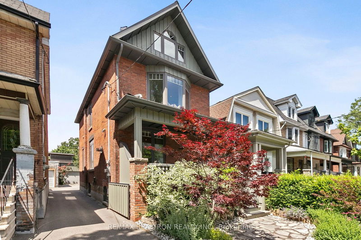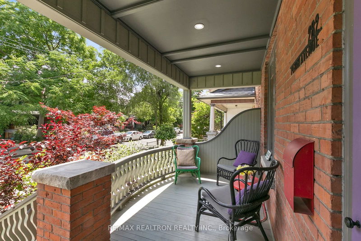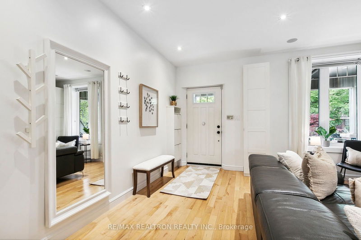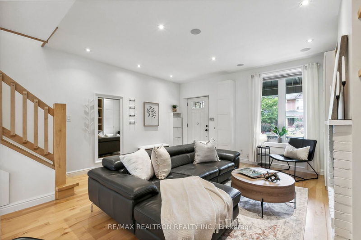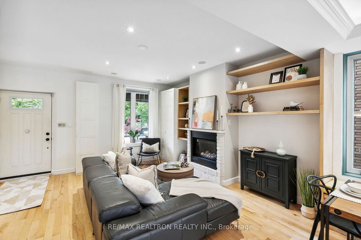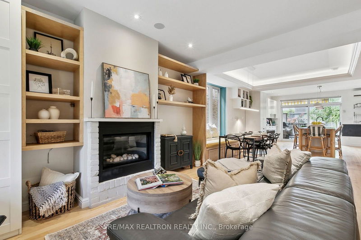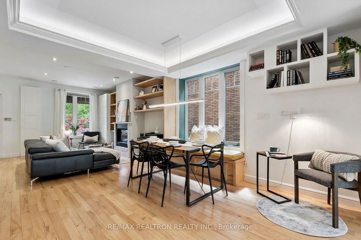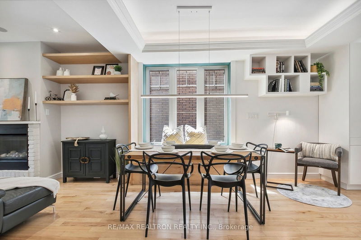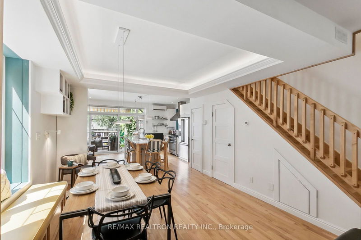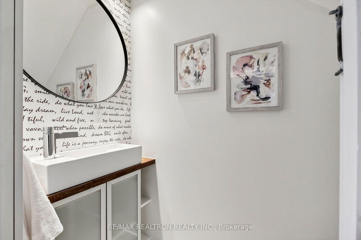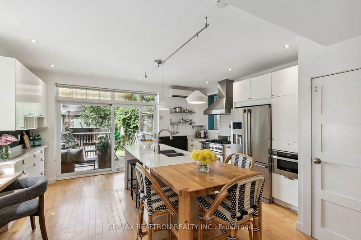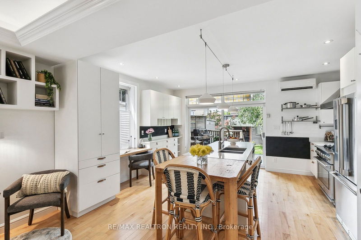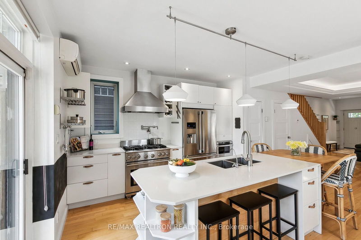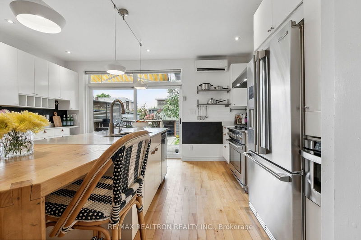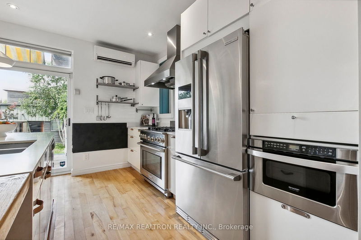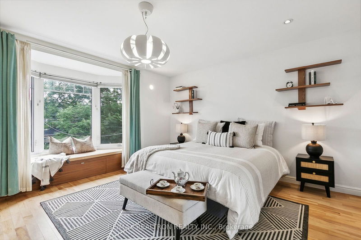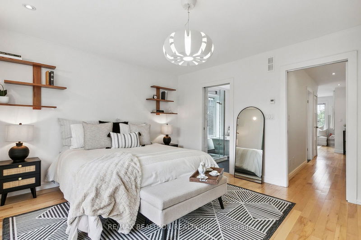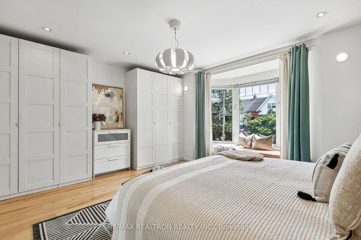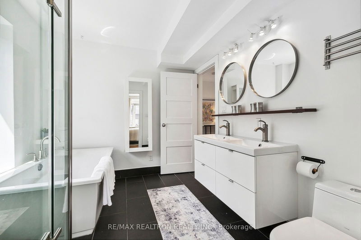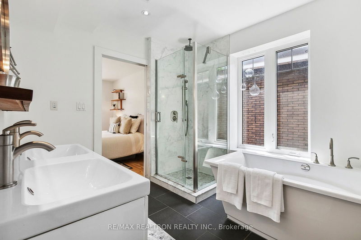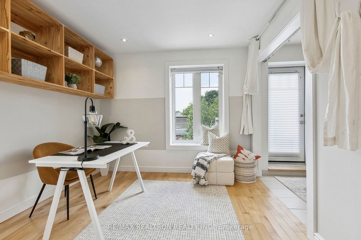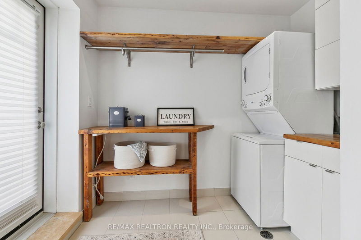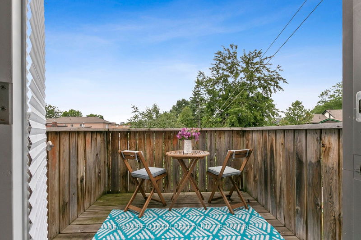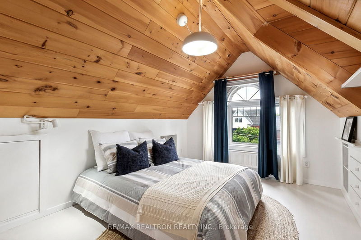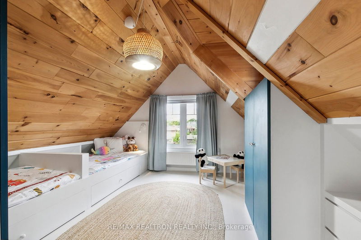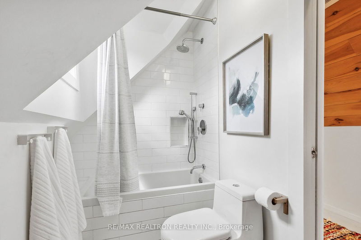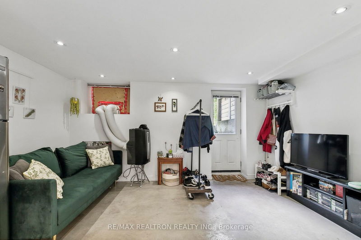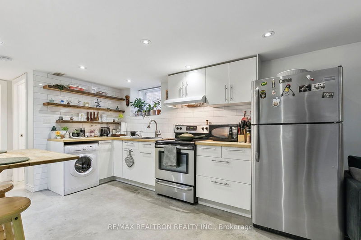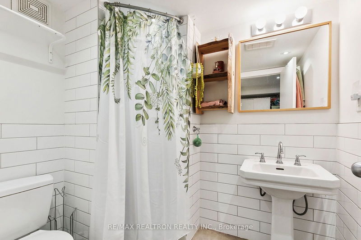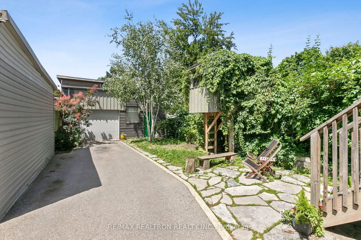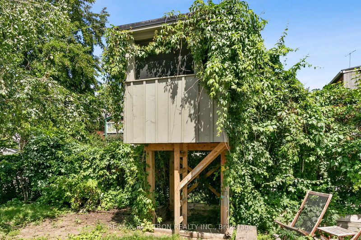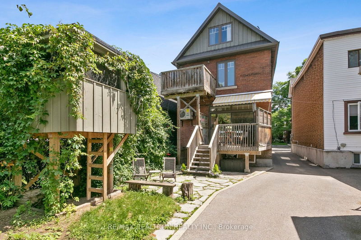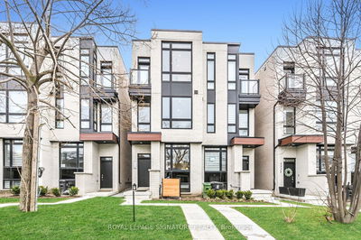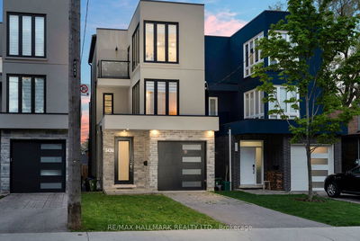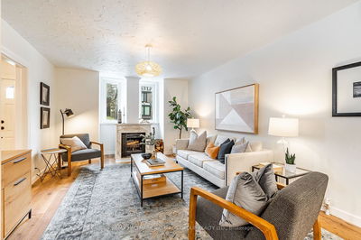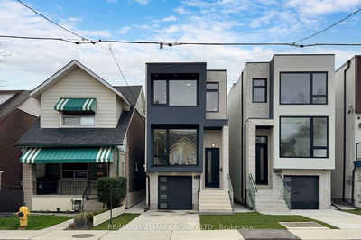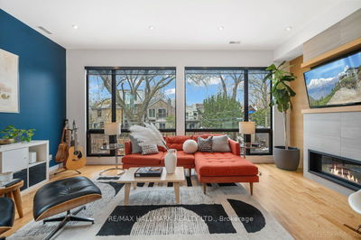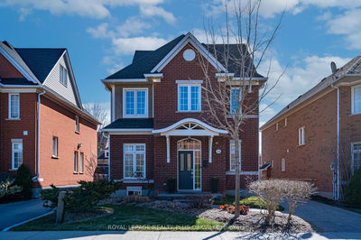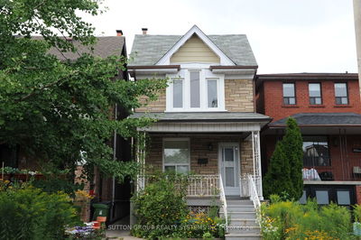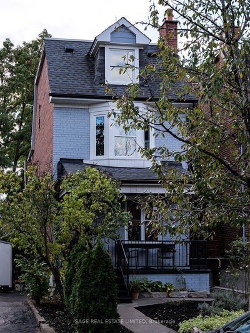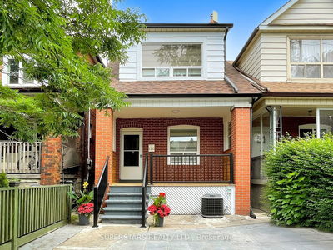Your Dream Home In the Junction Triangle Awaits! This Home Has Been Meticulously Updated Throughout the Years With Expert Craftsmanship and Attention to Detail. True Pride of Ownership In This Stunning Family Home. 3 Storeys of Living Space and A Completely Separate Income Producing Basement Apartment. Enjoy Entertaining and Family Dinners At Your Massive Kitchen Island, Overlooking Your Lush Backyard Through Oversized Sliding Glass Doors. Cozy Up to a Movie Night In Front Of Your Gas Fireplace And Enjoy Built In Sound System. Host Family Dinners In Dining Room With Recessed Lighting. Second Story Features a Massive Primary Bedroom Retreat. Tons of Storage, Beautiful Bay Window and 5 Piece Ensuite Washroom With Soaker Tub. Perfect Flexible Loft Space Could Be a Fourth Bedroom, Office, or Rec Room. Second Floor Laundry Room With Access to Outdoor Deck. Third Floor Has Tons of Character with Sloped Ceilings, 2 Generous Sized Bedrooms and Full Bathroom with Heated Floors. Extremely Functional and Large Detached Garage/ Workshop with Hydro is Perfect for Home Business, Storage or Potential For A Laneway House. Kids Will Love Playing In The Treehouse Out Back! Basement Has A Separate Entrance And Is A 1Bed 1Bath Fully Self Contained Income Producing Unit. There Is Nothing Left To Do But Move In! Freshly Painted!
Property Features
- Date Listed: Tuesday, July 02, 2024
- Virtual Tour: View Virtual Tour for 282 Perth Avenue
- City: Toronto
- Neighborhood: Junction Area
- Major Intersection: Dupont & Lansdowne
- Full Address: 282 Perth Avenue, Toronto, M6P 3Y2, Ontario, Canada
- Living Room: Gas Fireplace, B/I Bookcase, Hardwood Floor
- Kitchen: Centre Island, Stainless Steel Appl, W/O To Deck
- Kitchen: Combined W/Family, Stainless Steel Appl, Pot Lights
- Listing Brokerage: Re/Max Realtron Realty Inc. - Disclaimer: The information contained in this listing has not been verified by Re/Max Realtron Realty Inc. and should be verified by the buyer.


