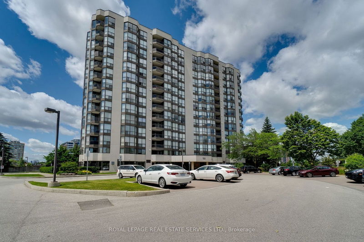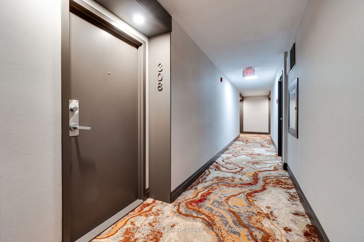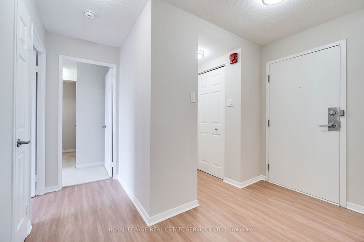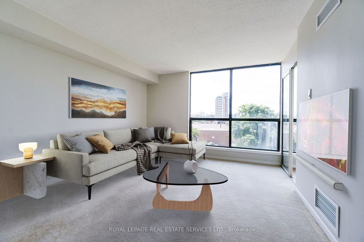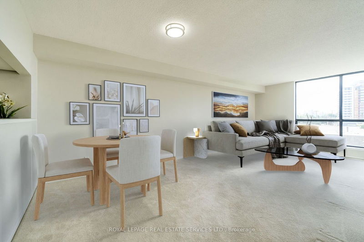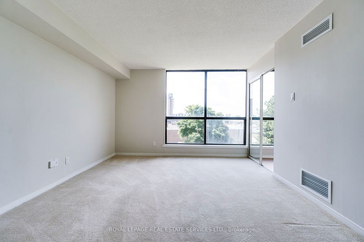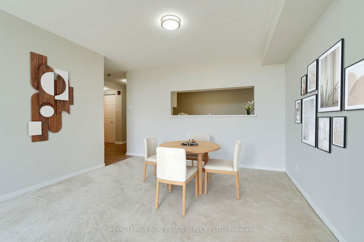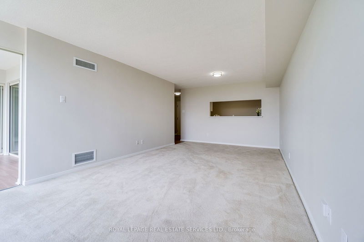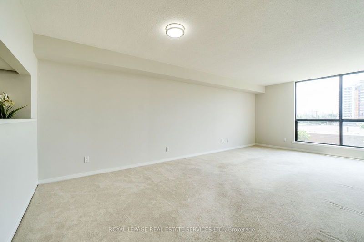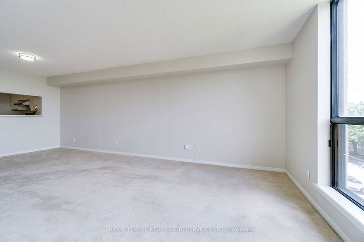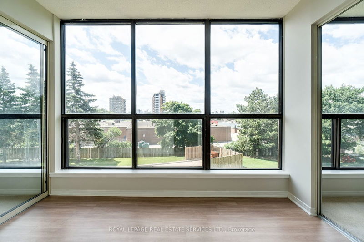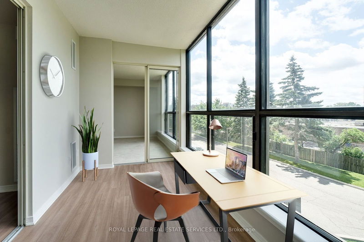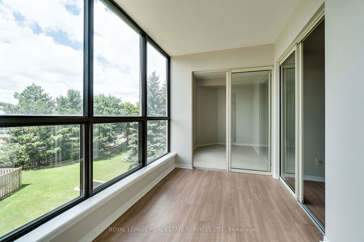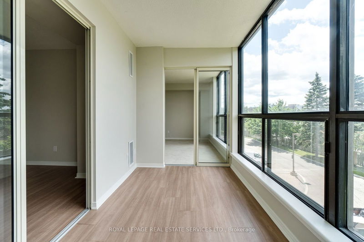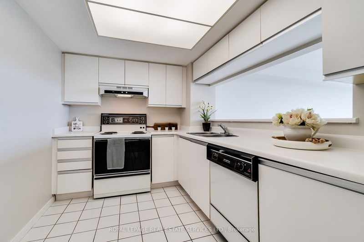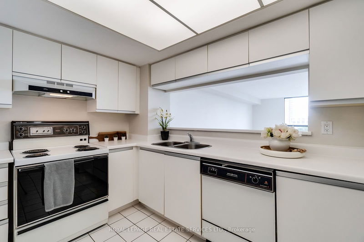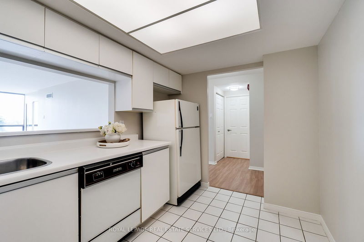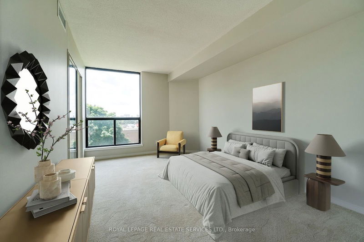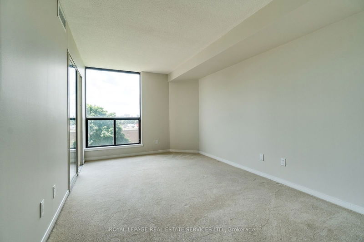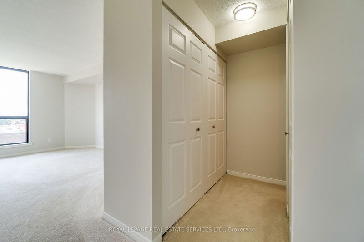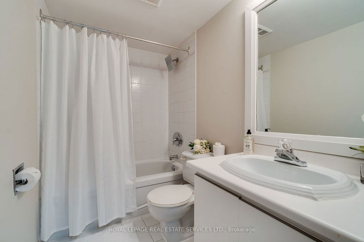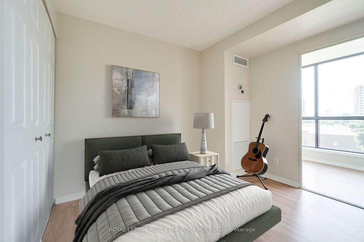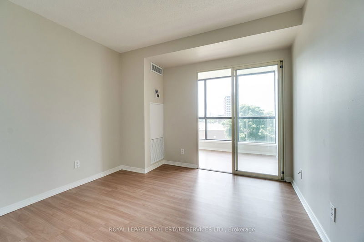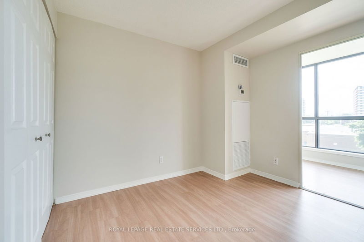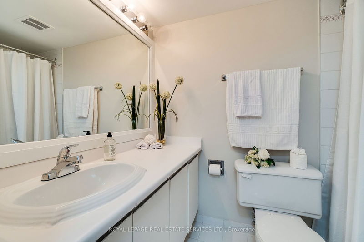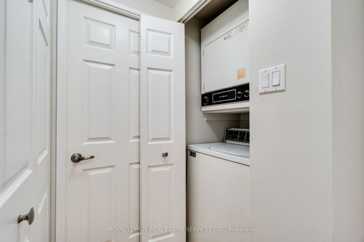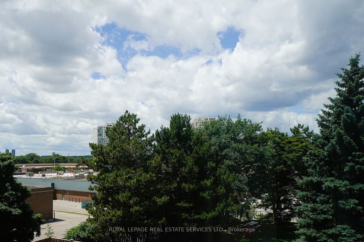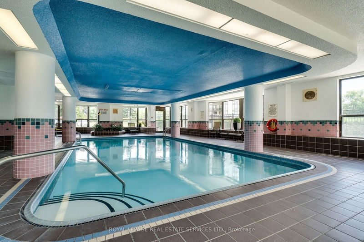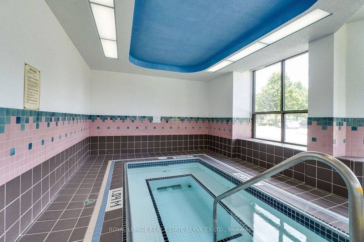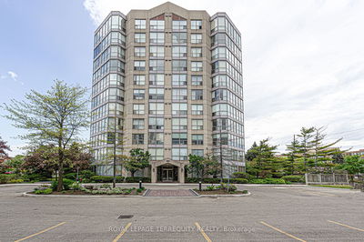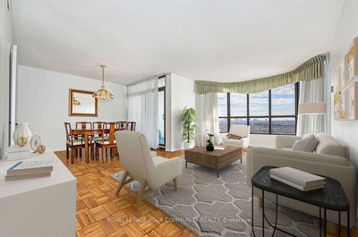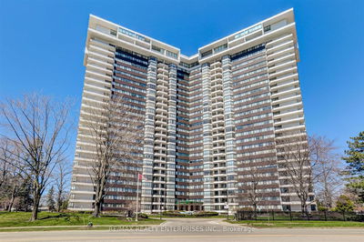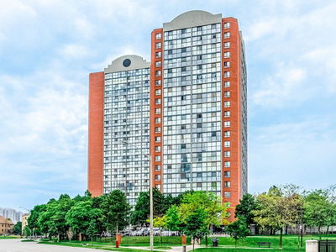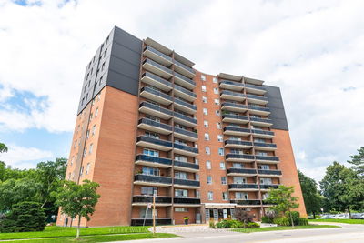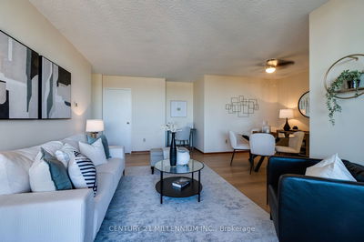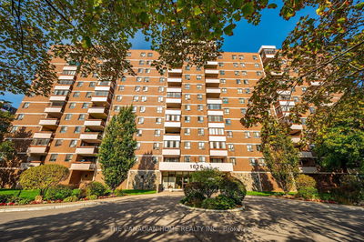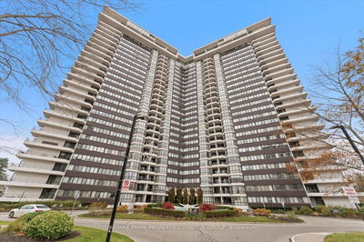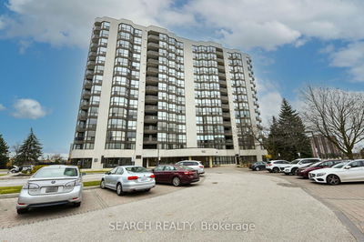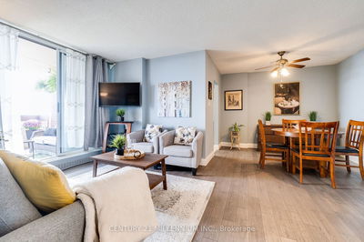Welcome to Orchard Place II! Discover space and convenience in this lovely sun-filled unit boasting Two Bedrooms plus Den/solarium and Two 4 pc Baths. The open concept floor plan is ideal for modern living, with a kitchen featuring a convenient pass-thru window and a dining area overlooking the spacious living space adorned with floor to ceiling windows. Recently upgraded in June 2024, this unit includes a brand new heating/cooling unit and thermostat, ensuring comfort throughout the year. The primary bedroom is a sanctuary with hers and his closets, floor to ceiling windows, and 4 pc ensuite bath. The second bedroom features laminate floors, while the versatile den/solarium provides access from both bedrooms. The unit was also professionally painted and carpets were professionally cleaned prior to being listed. Included are TWO owned parking spots, a rare find that adds tremendous value. Enjoy the perks of a well-maintained building, complete with a beautifully updated lobby and party room (currently under renovation). The maintenance fee covers most utilities including basic cable and internet, with only hydro as an additional cost. Convenience is at your doorstep with amenities such as an indoor pool, hot tub, party room, and ample guest parking. Located within walking distance to Rockwood Mall, Burnhamthorpe Library, Burnhamthorpe Community Center, ravine trails, and public transit, Orchard Place II offers easy access to major highways 427, 403, and the QEW. Don't miss out on this opportunity to live in a vibrant community with everything you need just steps away. Schedule your viewing today and envision your new lifestyle at Orchard Place II!
Property Features
- Date Listed: Wednesday, July 03, 2024
- Virtual Tour: View Virtual Tour for 308-1155 Bough Beeches Boulevard
- City: Mississauga
- Neighborhood: Rathwood
- Full Address: 308-1155 Bough Beeches Boulevard, Mississauga, L4W 4N2, Ontario, Canada
- Living Room: Window Flr to Ceil, O/Looks Dining, Broadloom
- Kitchen: Ceramic Floor
- Listing Brokerage: Royal Lepage Real Estate Services Ltd. - Disclaimer: The information contained in this listing has not been verified by Royal Lepage Real Estate Services Ltd. and should be verified by the buyer.

