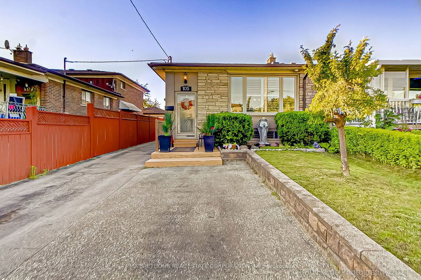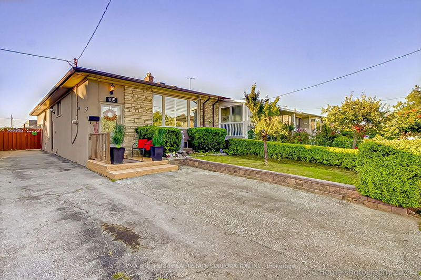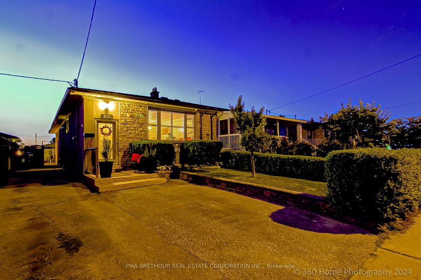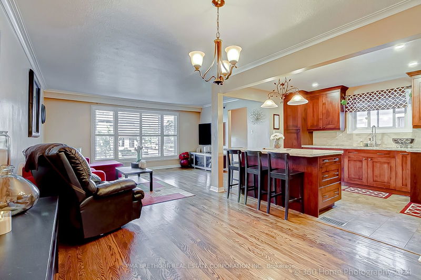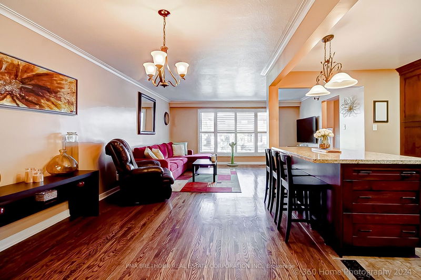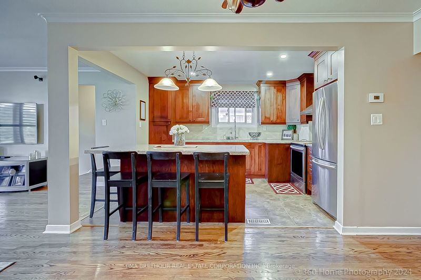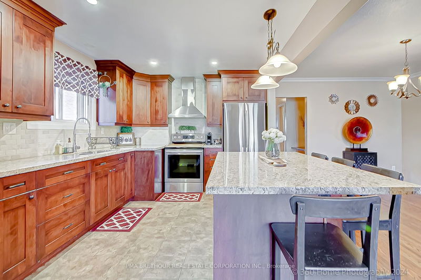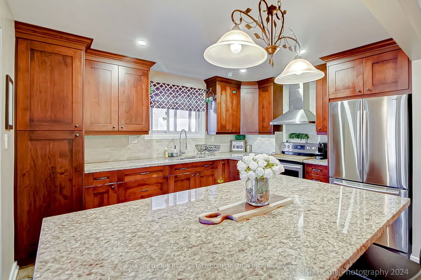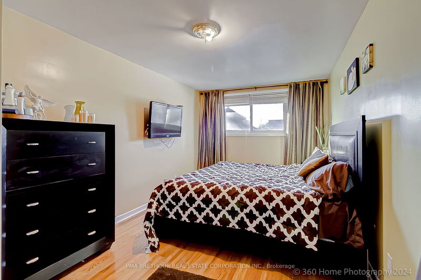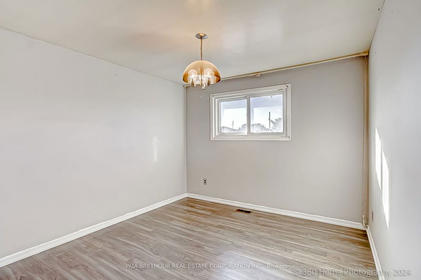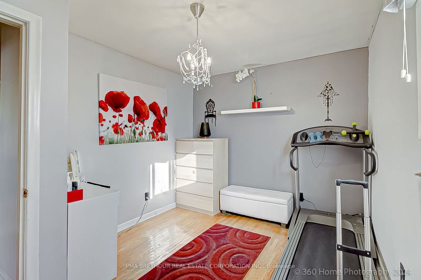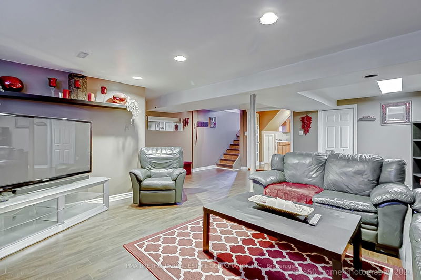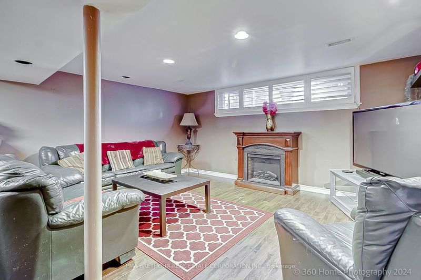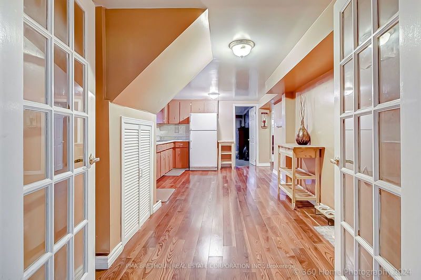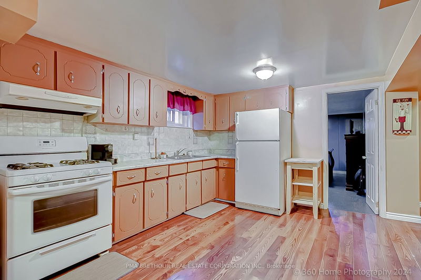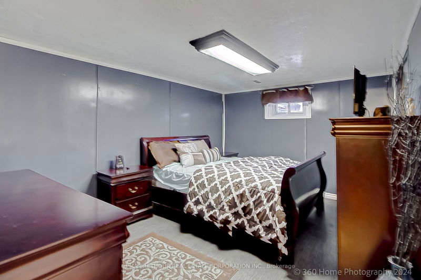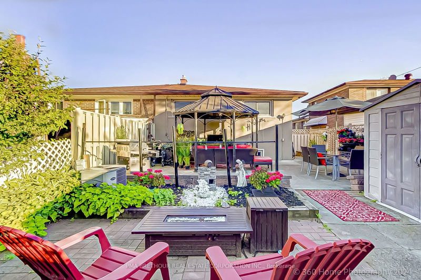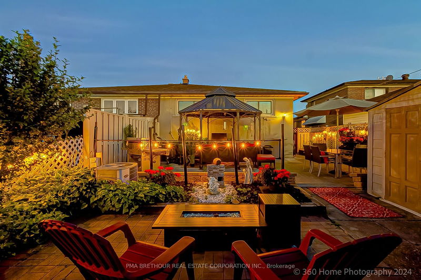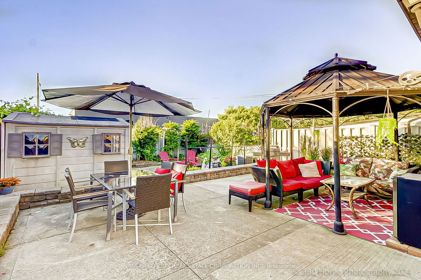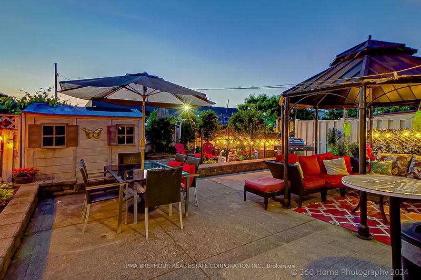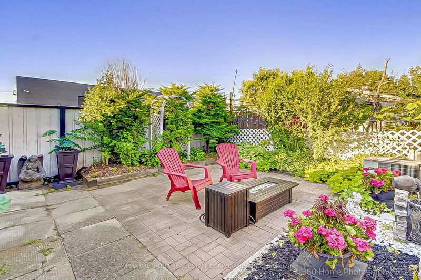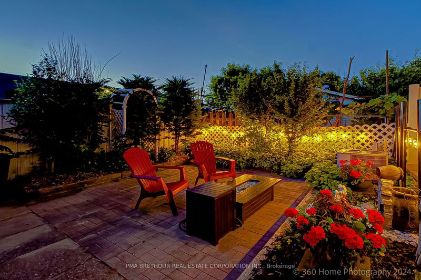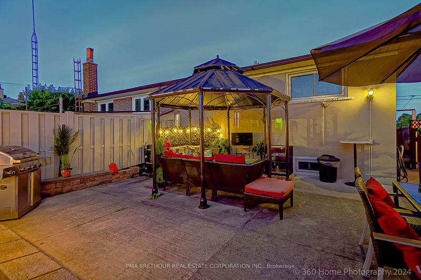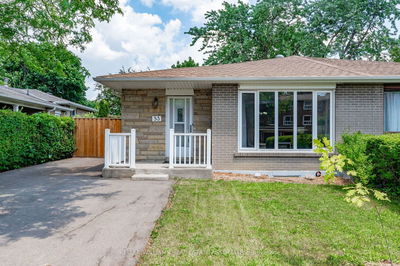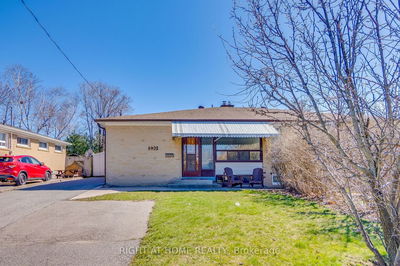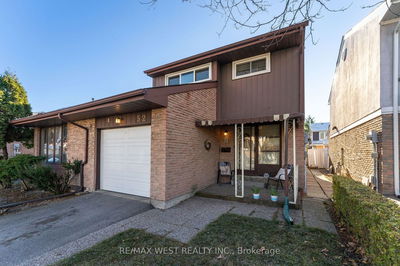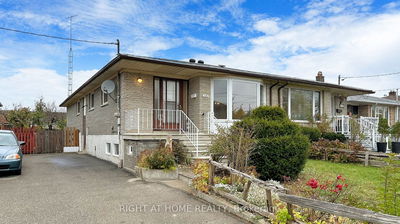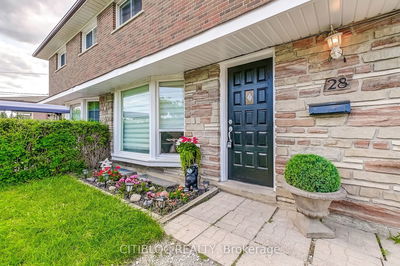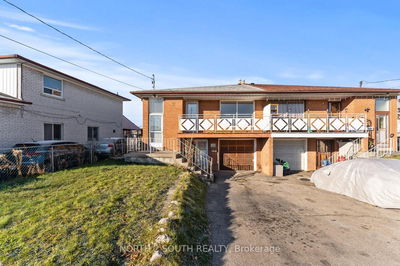Beautifully Updated 3+2 Bedroom, 2 Bathroom Home, That Has Never Been Offered Onto The Market. Original Owners, Beloved Family Home. Spacious & Bright Main Floor Kitchen With Ample Counter Space And Storage. Open Concept Living & Dining Area That All Connect Making It Perfect For Entertaining. Stainless Steel Appliances With Granite Countertops. Hardwood Floors. Large Bedrooms & 4 Piece Bathroom On The Main Level. Finished Basement With A Separate Side Entry To The Basement That Creates Unlimited Possibilities! Basement Features A Separate Kitchen That Opens To A Large Family Room Featuring It's Own Fireplace, 2 Bedrooms, 3 Piece Bathroom And Laundry. You Can Rent Out Your Basement For Extra Income Or Live & Occupy It As Your Own. Spacious Backyard That Has Been Beautifully Landscaped And Meticulously Maintained. Beautifully Landscaped, Spacious, Multiple Areas To Eat, Lounge And Relax, Shed For Storage. Private And Peaceful Backyard That Is Just Perfect For Entertaining! Ample Parking Along The Driveway That Easily Fits 4 Cars.
Property Features
- Date Listed: Wednesday, July 03, 2024
- Virtual Tour: View Virtual Tour for 105 Elnathan Crescent
- City: Toronto
- Neighborhood: Humber Summit
- Major Intersection: Islington Ave & Steeles
- Kitchen: Stainless Steel Appl, Ceramic Floor, Granite Counter
- Living Room: Hardwood Floor, Large Window
- Kitchen: Laminate, Window, Eat-In Kitchen
- Living Room: Laminate, Window, Fireplace
- Listing Brokerage: Pma Brethour Real Estate Corporation Inc. - Disclaimer: The information contained in this listing has not been verified by Pma Brethour Real Estate Corporation Inc. and should be verified by the buyer.

