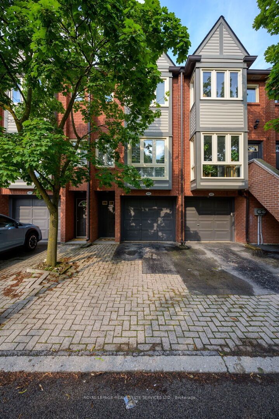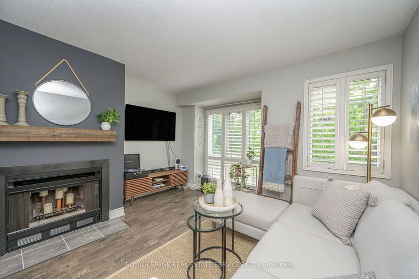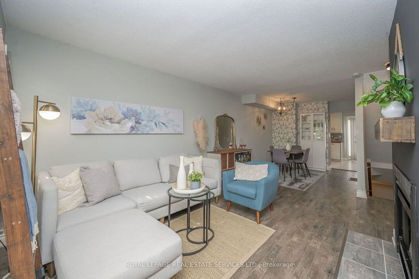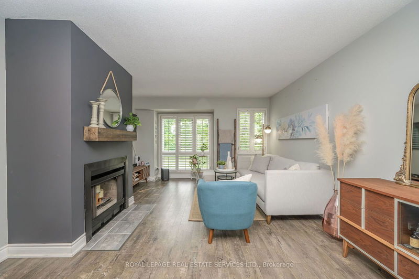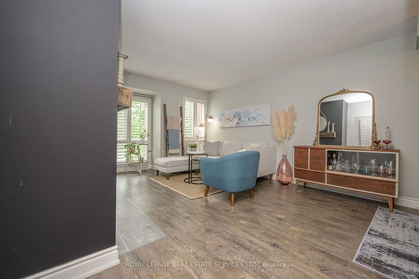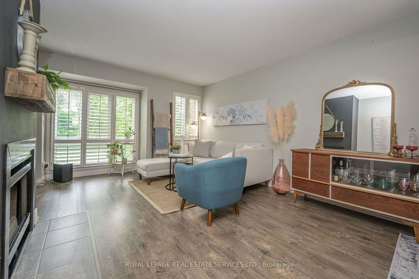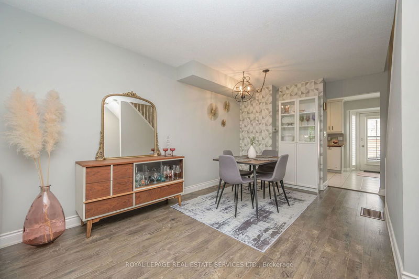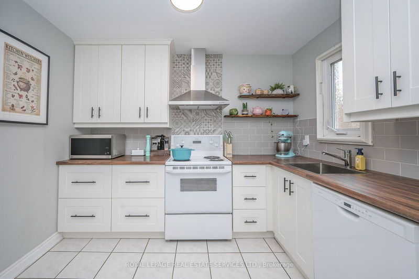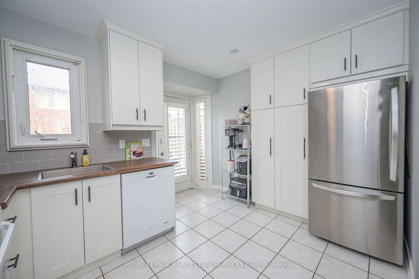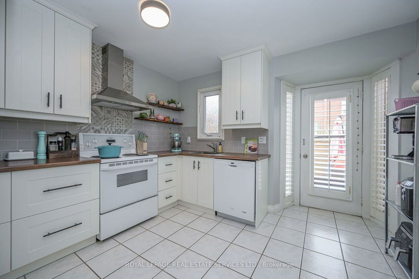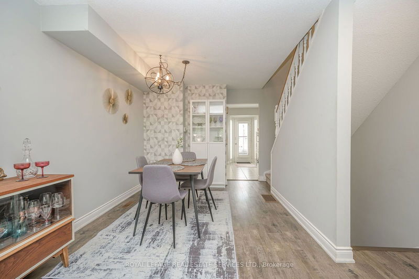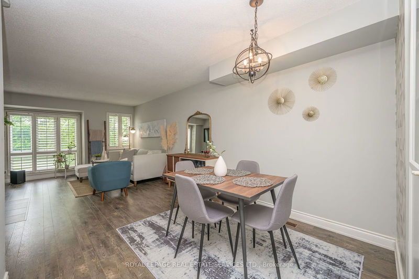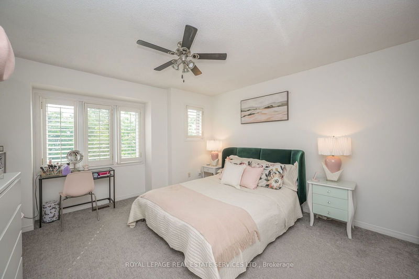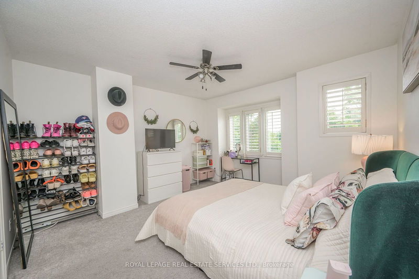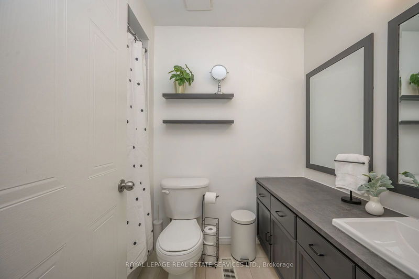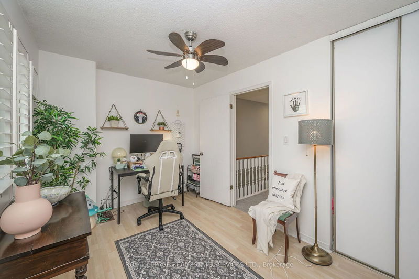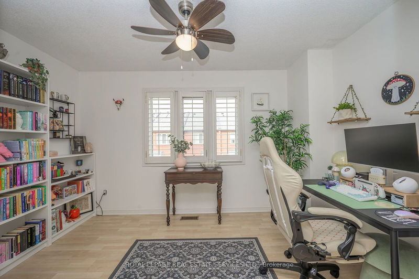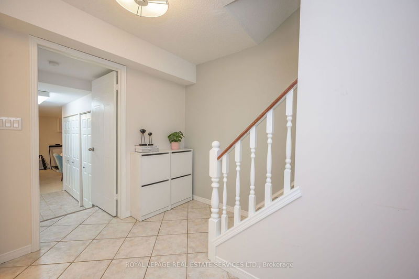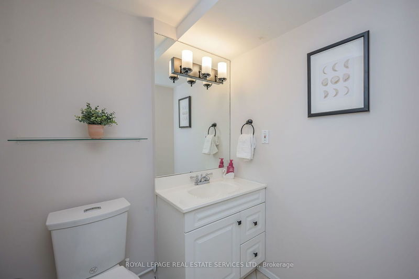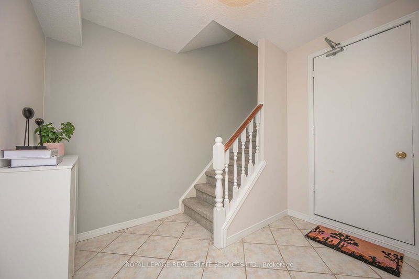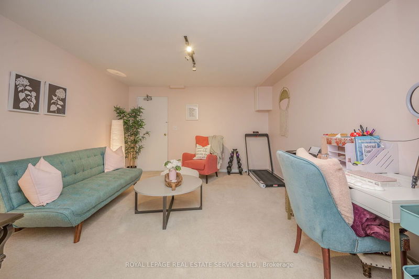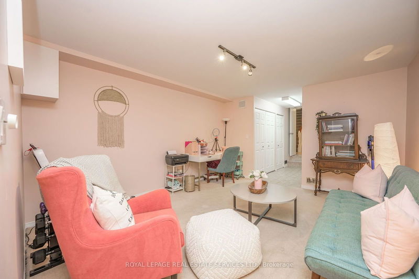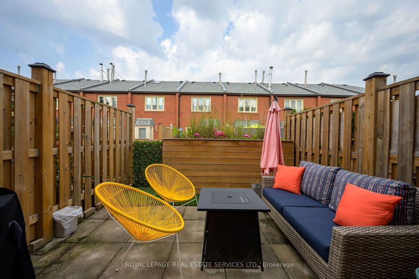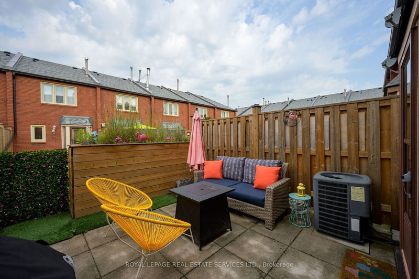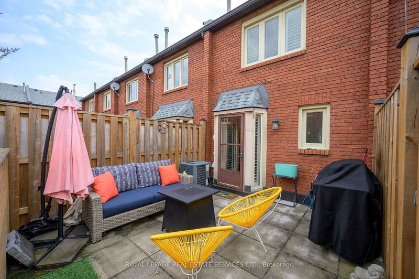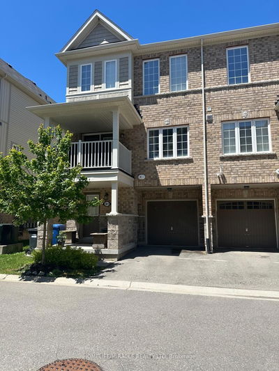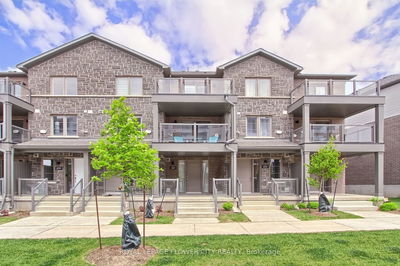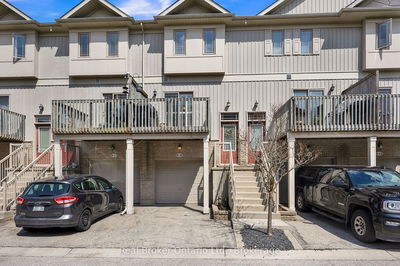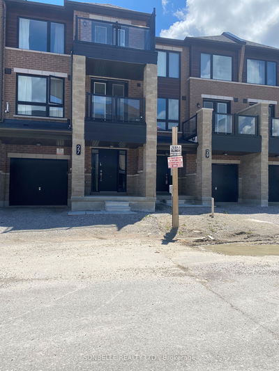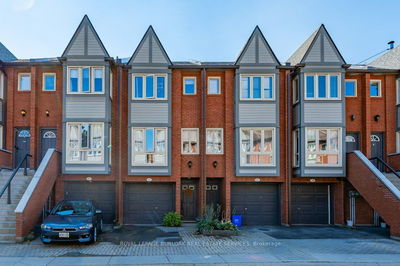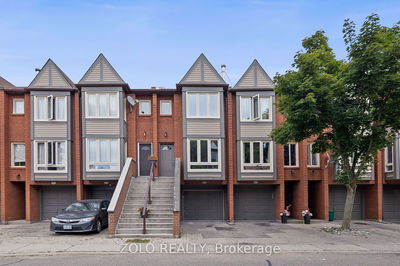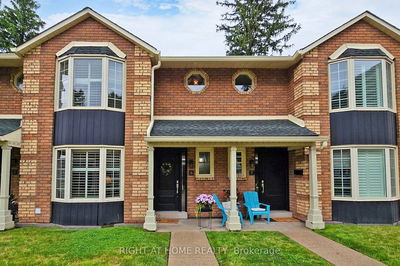Welcome to this stunning 3-story brownstone townhouse located in the heart of Burlington, ON. This elegant property offers the perfect blend of modern luxury and classic charm. As you step inside, you'll be greeted by a ground-level entry with a spacious foyer leading to a powder room, garage access, and a versatile recreation room. This additional space is ideal for creating your dream home office, home theater, or gym. Make your way up to the main living area and prepare to be amazed. The updated white kitchen cabinets provide ample storage space and feature a walkout to your own private patio. Imagine hosting summer barbecues and entertaining guests in this serene outdoor oasis. The townhouse boasts two bedrooms, including a very spacious primary bedroom that offers a peaceful retreat after a long day. On the same level, you'll find a full bath for your convenience. One of the highlights of this property is its proximity to downtown Burlington. Within walking distance, you'll discover a vibrant atmosphere filled with festivals, fireworks, patios, and live music during the summer months. Additionally, the backyard offers green space while the front of the unit provides breathtaking ravine views, ensuring privacy and tranquility. Don't miss out on the opportunity to own this exceptional brownstone townhouse in Burlington. Contact us today to schedule a viewing and experience the charm and elegance firsthand.
Property Features
- Date Listed: Thursday, July 04, 2024
- City: Burlington
- Neighborhood: Brant
- Major Intersection: Fairview & Maple
- Full Address: 406-895 Maple Avenue, Burlington, L7S 2H7, Ontario, Canada
- Kitchen: 2nd
- Living Room: 2nd
- Listing Brokerage: Royal Lepage Real Estate Services Ltd. - Disclaimer: The information contained in this listing has not been verified by Royal Lepage Real Estate Services Ltd. and should be verified by the buyer.

