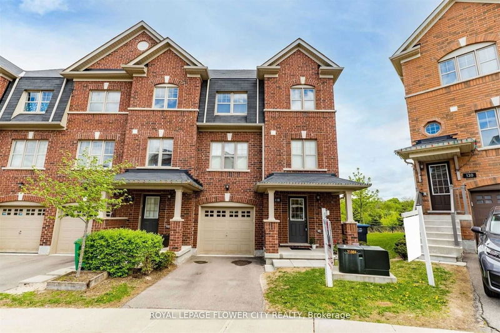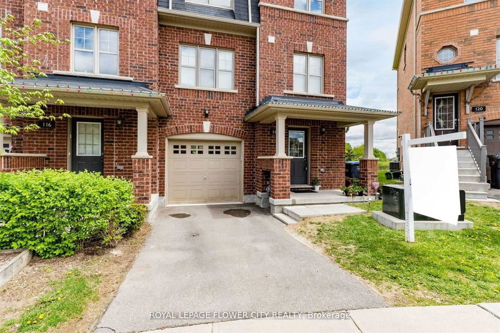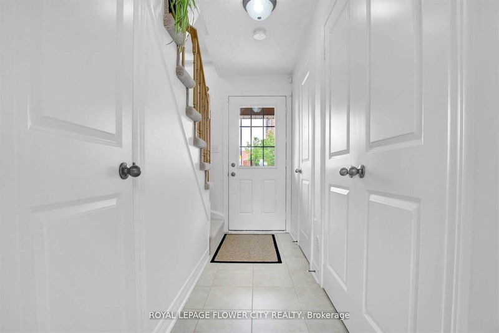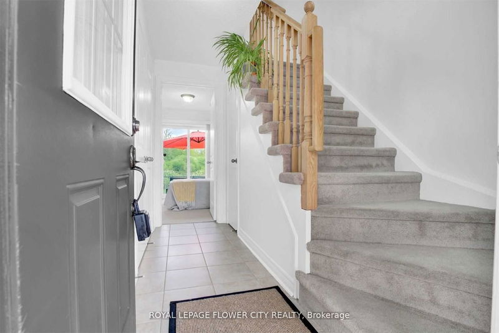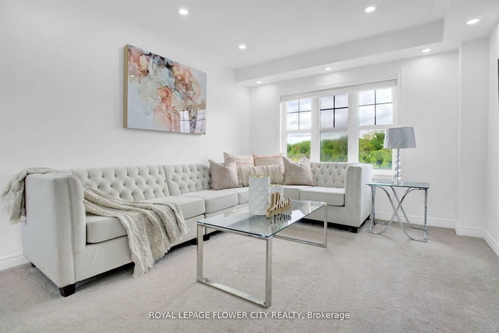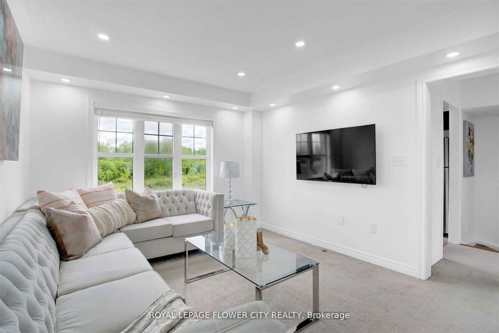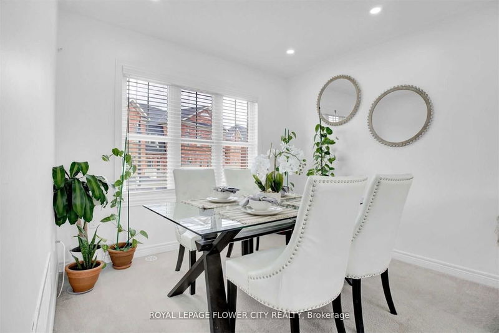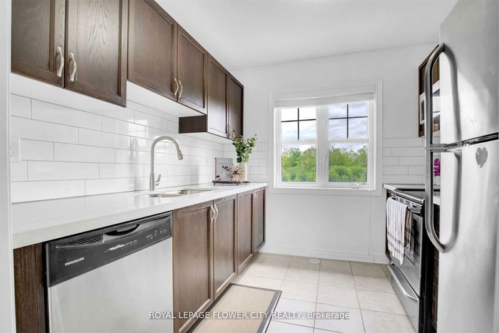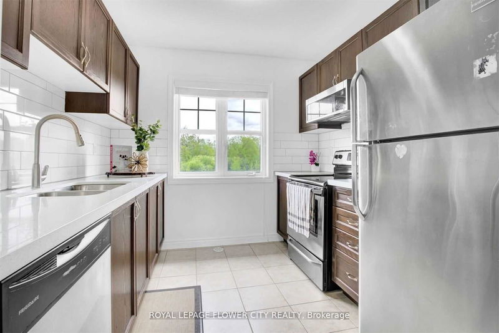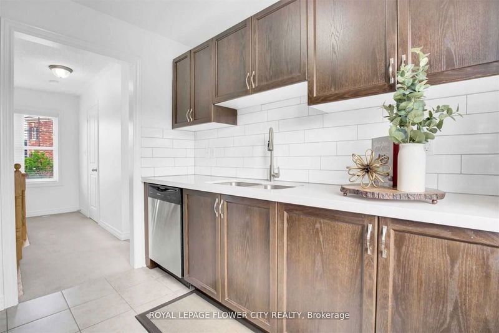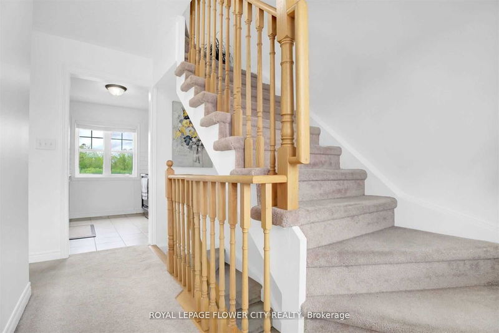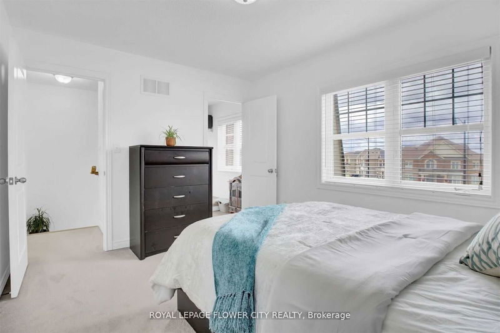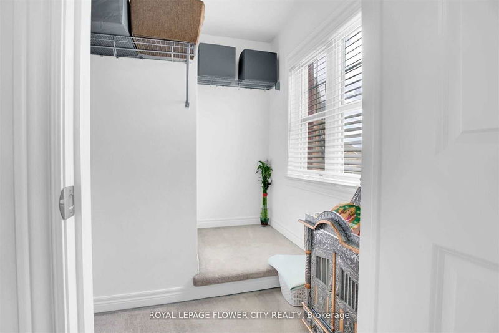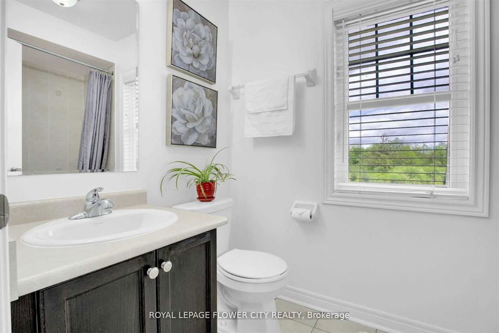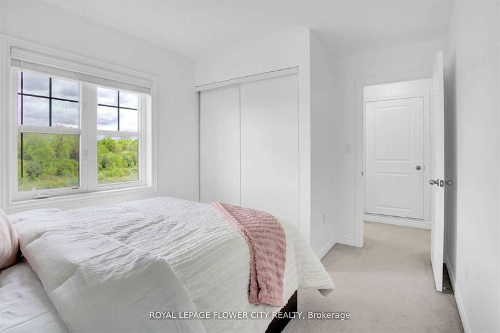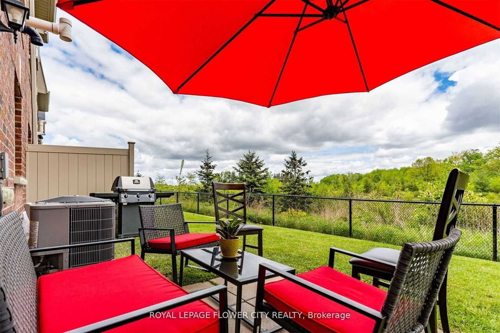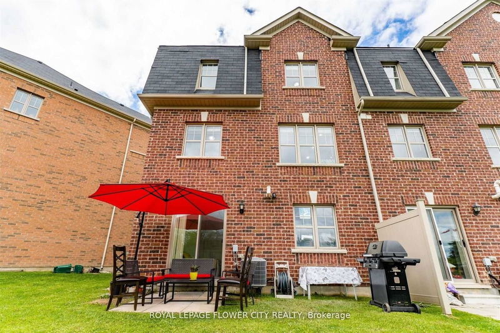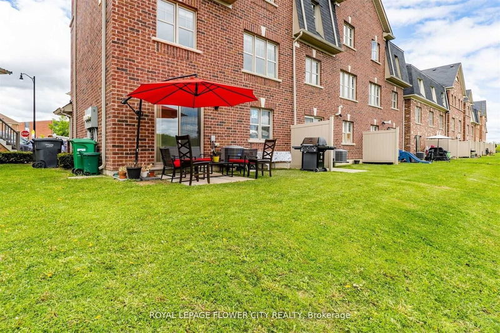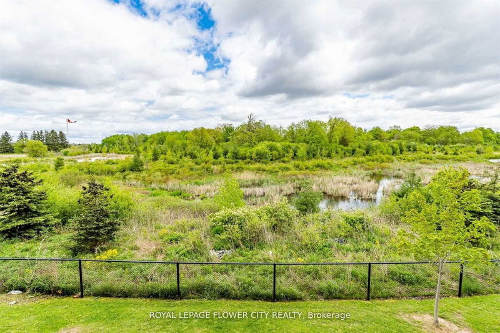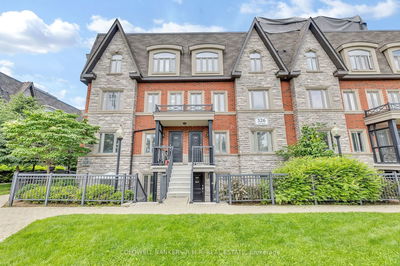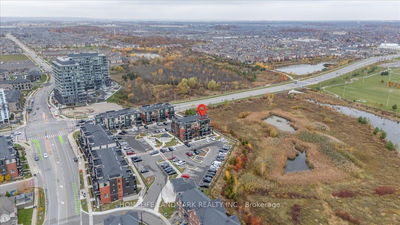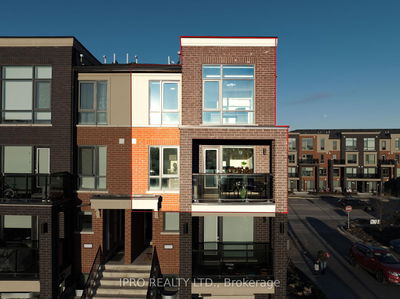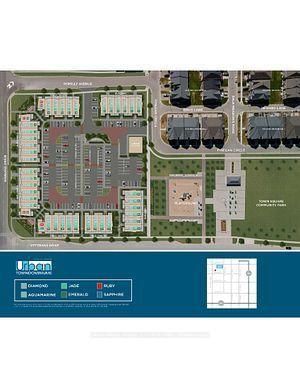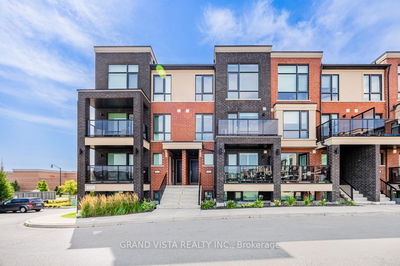Welcome to 118 Battalion Rd, a charming end-unit townhouse located in Northwest Brampton that blends modern upgrades with natural beauty. This west-facing home backs onto a pie-shaped ravine lot and features a private driveway, 2+1 bedrooms, and 2 washrooms. The upgraded kitchen boasts sleek quartz countertops, stainless steel appliances, and stunning ravine views, perfect for culinary enthusiasts. The main-floor bedroom includes a walkout to the serene ravine lot, offering a peaceful retreat. The third level has two additional spacious bedrooms and convenient upper-level laundry. Natural light floods the home through abundant windows, complemented by pot lights throughout, creating a warm and inviting atmosphere. Enjoy picturesque ravine views from the living room and kitchen, enhancing your everyday living experience. Ideally located, this home is just 5 minutes from Mount Pleasant GO Station and within walking distance to bus stops, a plaza, banks, the library, and schools. Lawn maintenance is included in the maintenance fees, ensuring a hassle-free lifestyle. Make 118 Battalion Rd your new home schedule a viewing today!
Property Features
- Date Listed: Thursday, July 04, 2024
- City: Brampton
- Neighborhood: Northwest Brampton
- Major Intersection: Mississauga Rd/sandalwood Pkwy
- Full Address: 118 Battalion Road, Brampton, L7A 4B7, Ontario, Canada
- Family Room: Broadloom, Pot Lights, O/Looks Ravine
- Kitchen: Quartz Counter, Stainless Steel Appl, O/Looks Ravine
- Listing Brokerage: Royal Lepage Flower City Realty - Disclaimer: The information contained in this listing has not been verified by Royal Lepage Flower City Realty and should be verified by the buyer.

