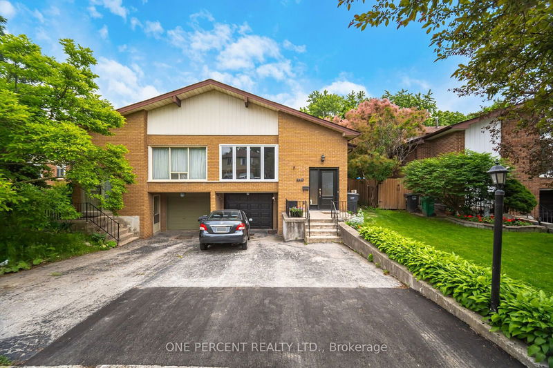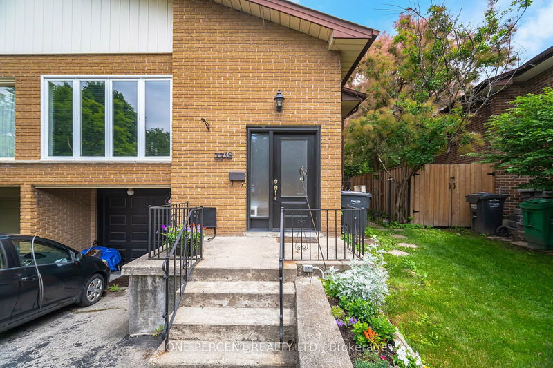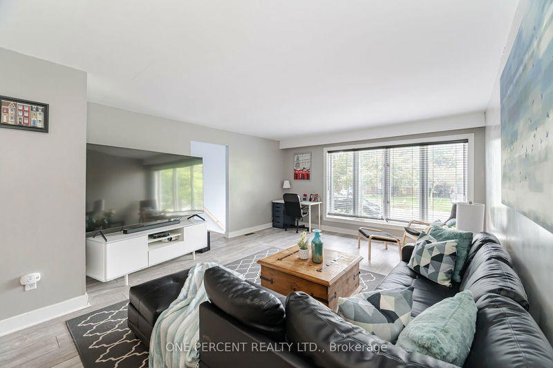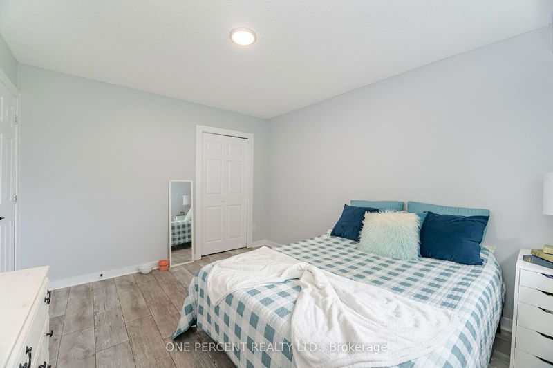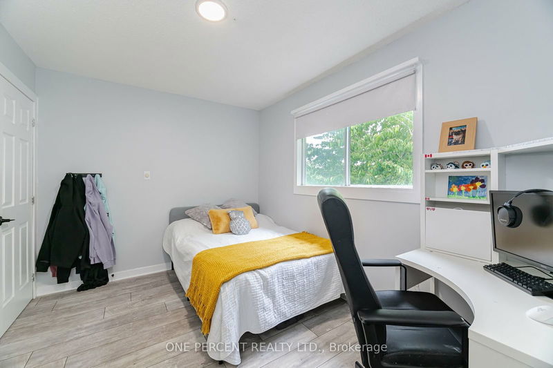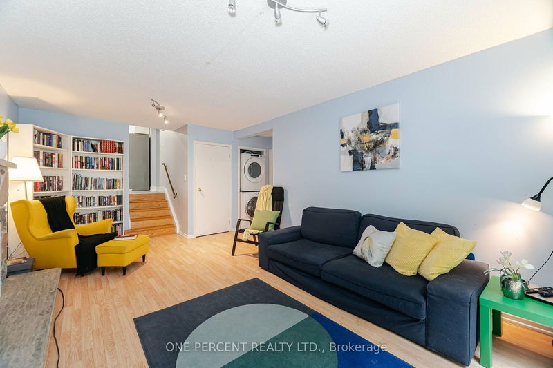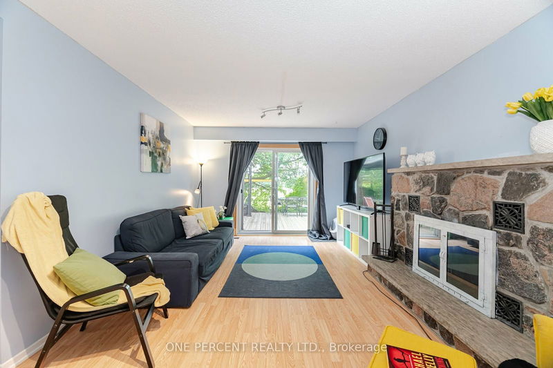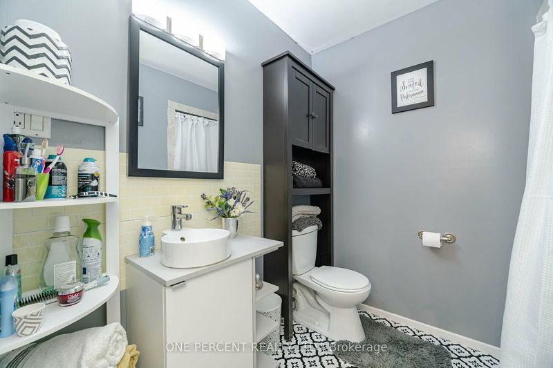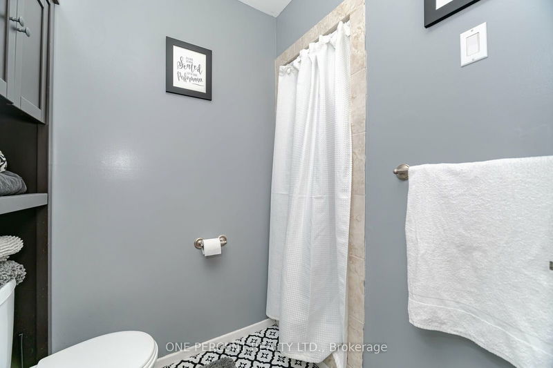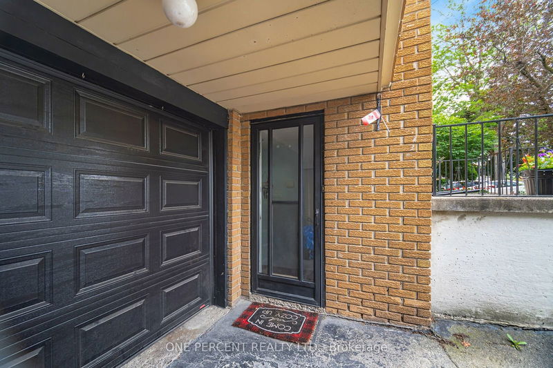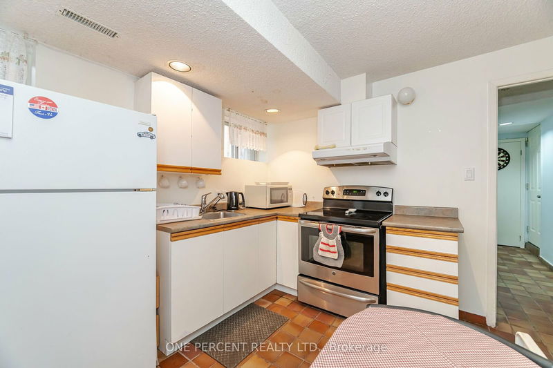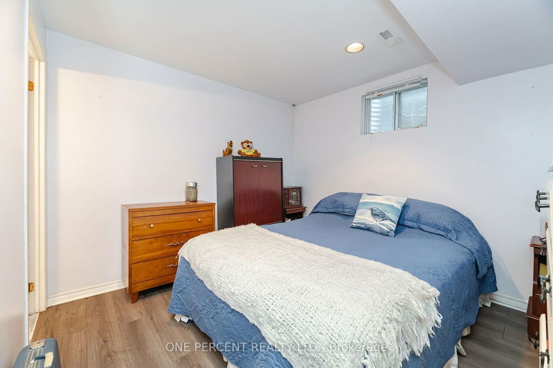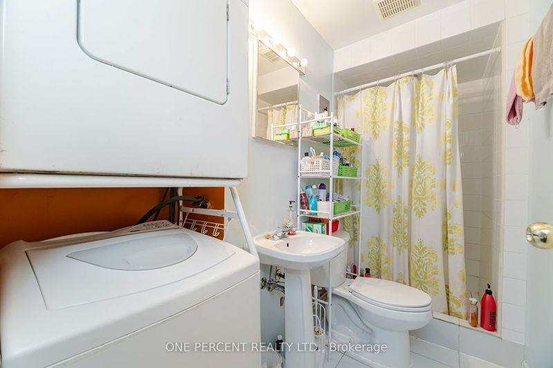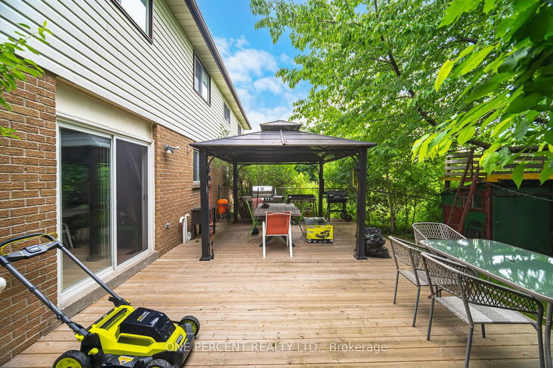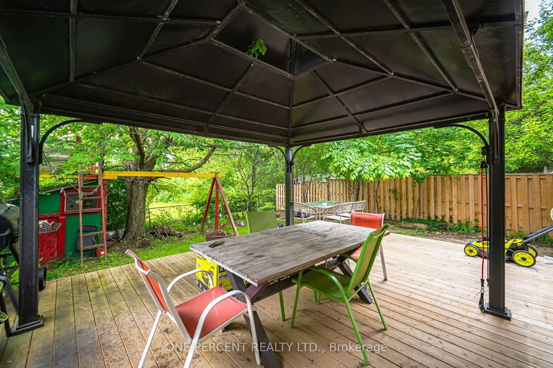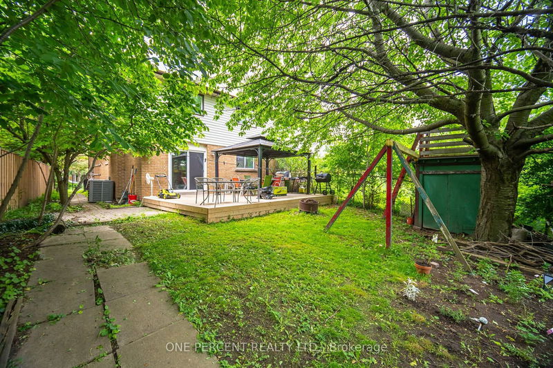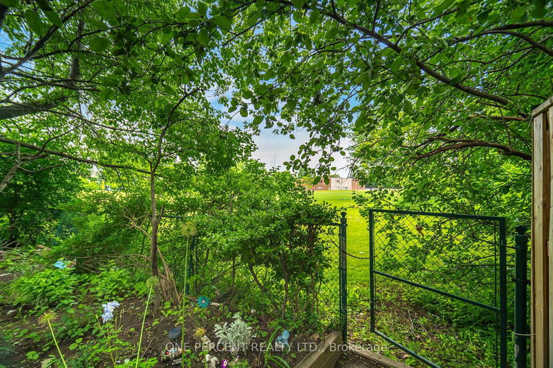Excellent Location! This stunning 4+1-bedroom semi-detached house is situated on one of the best streets in the area, offering a peaceful setting backed by green space with convenient access. It features a separate In-Law Apartment with 1 Br, 3pc bath, laundry and living dining which is perfect for generating additional income or accommodating extended family members. The house's back split design adds a unique touch, maximizing living space and providing a sense of separation between different areas. The upper level boasts 4 bedrooms, including a large master bedroom, and 3 generous-sized bedrooms. Bright Living and Dining rooms and a separate family room walk out to a private deck facing the park, with ample space and functionality, this property can easily accommodate a large family or multiple occupants. This carpet-free home, parking is never a hassle with a one-car garage and a three-car parking driveway. The location is excellent, with close proximity to all amenities and highly-rated schools.Don't miss the opportunity to own this exceptional property with income potential in a prime location.
Property Features
- Date Listed: Friday, July 05, 2024
- Virtual Tour: View Virtual Tour for 3319 Tallmast Crescent
- City: Mississauga
- Neighborhood: Erin Mills
- Major Intersection: Dundas/W. Churchill
- Full Address: 3319 Tallmast Crescent, Mississauga, L5L 1K1, Ontario, Canada
- Living Room: Laminate, Bay Window
- Kitchen: Ceramic Floor, Stainless Steel Appl, Quartz Counter
- Family Room: Laminate, Stone Fireplace
- Living Room: Laminate, Large Window
- Kitchen: Tile Floor, B/I Appliances
- Listing Brokerage: One Percent Realty Ltd. - Disclaimer: The information contained in this listing has not been verified by One Percent Realty Ltd. and should be verified by the buyer.

