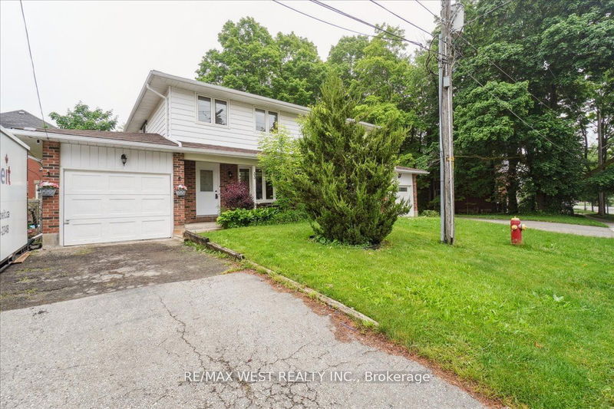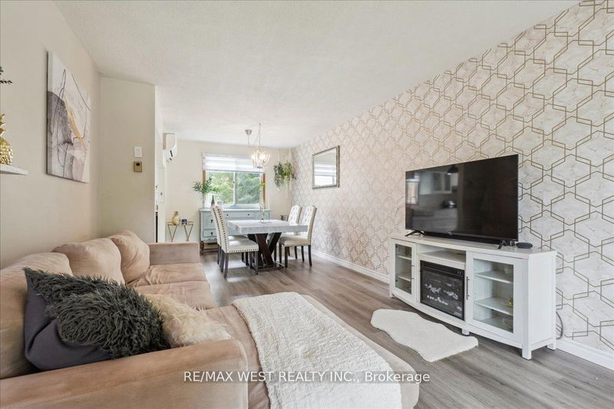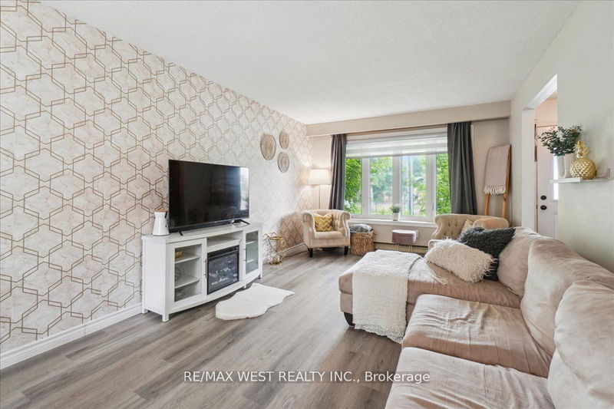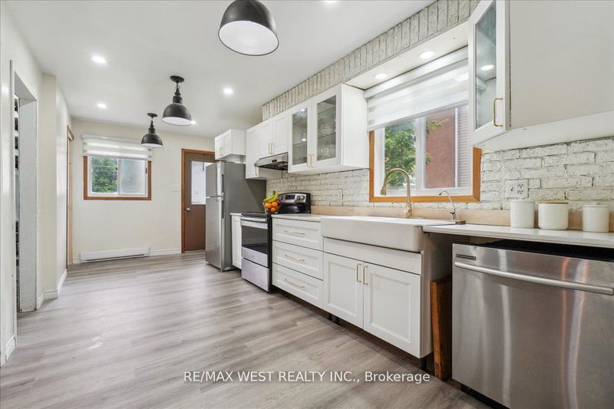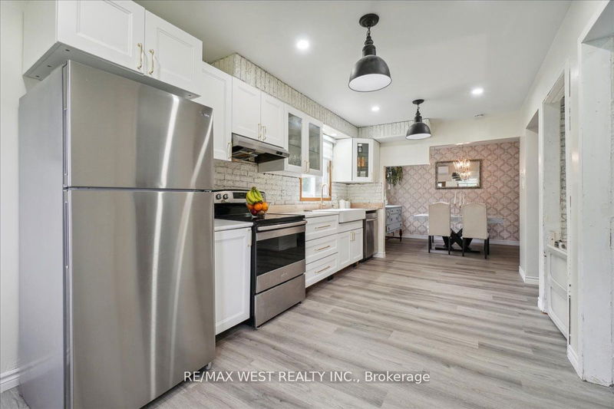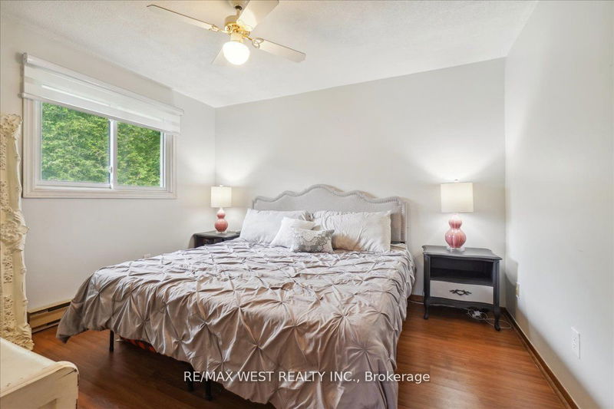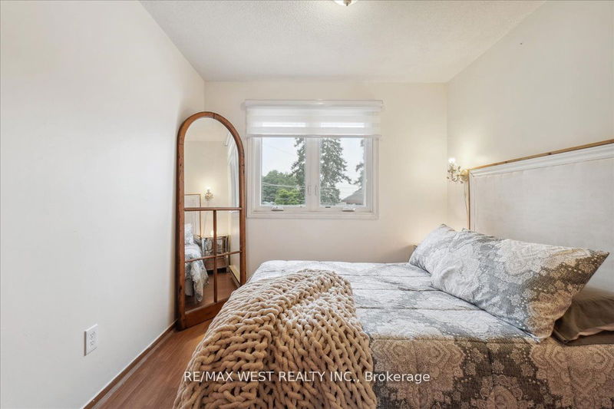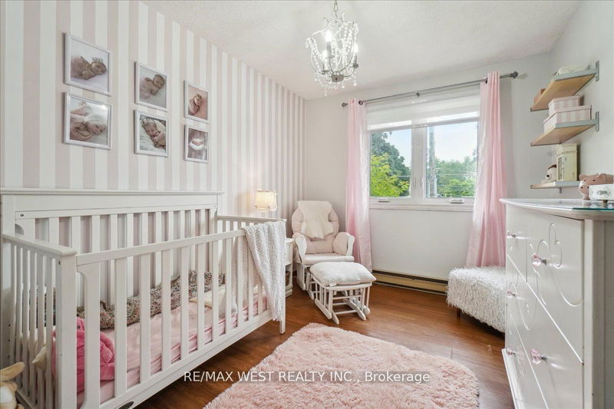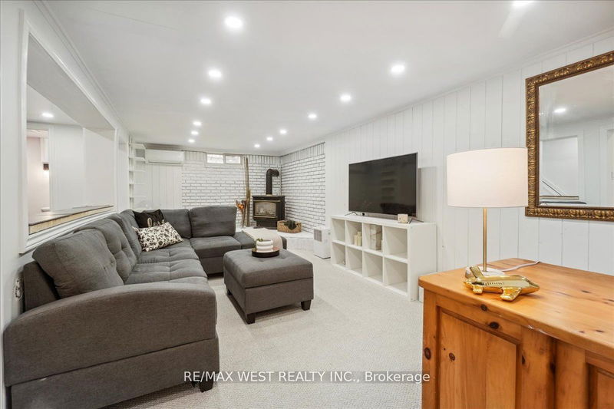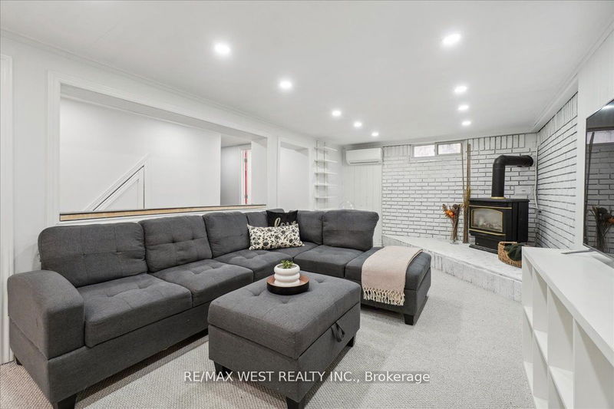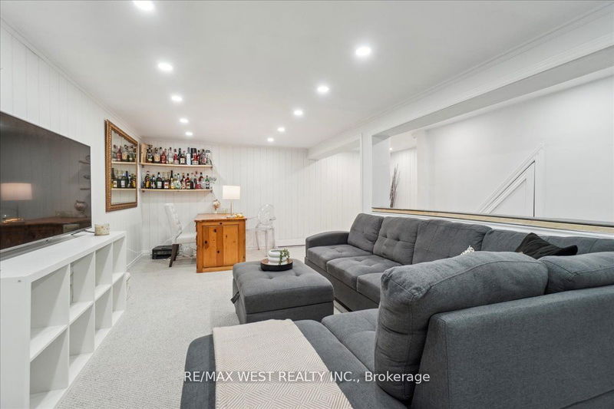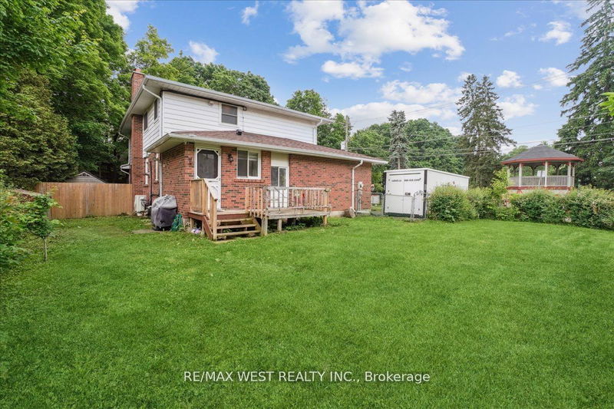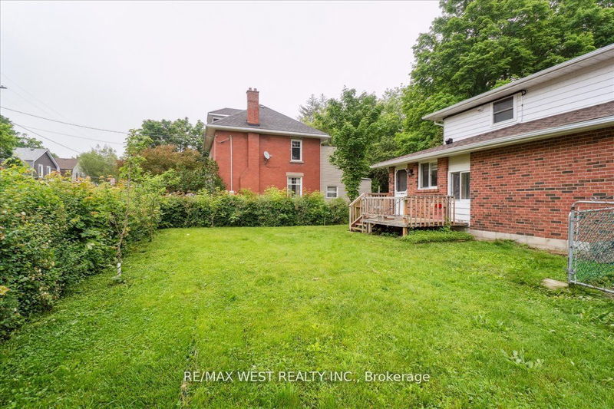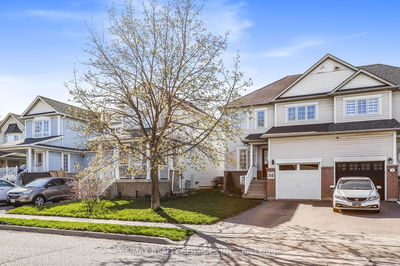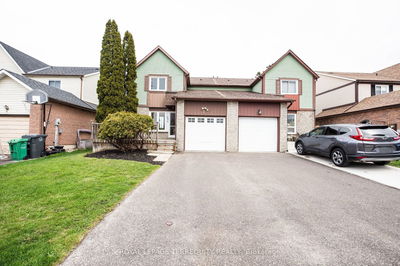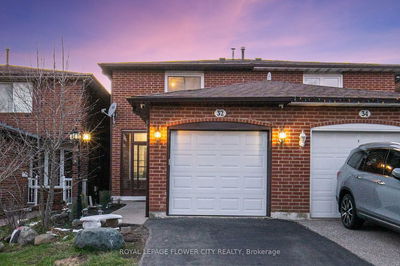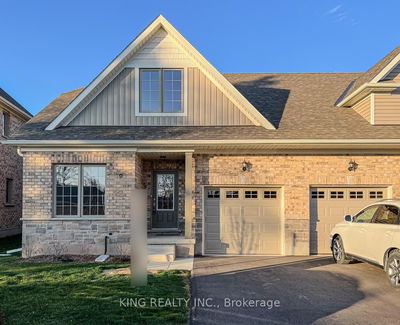Spacious and Renovated 3 Bedroom 3 Bath Home in Highly Sought After Area of Acton! Just Across The Street From Fairy Lake as Well as a Beautiful Park! Large Living & Dining Area With Bay Window -Perfect for Entertaining Large Family Gatherings! New Eat In Kitchen With Separate Pantry With Built In Shelving! New Laminate Flooring and New 2 Piece Bath on Main Floor! Walk out From Main Floor To Back Yard! 3 Spacious Bedrooms With Great Size Closets and a 4 Piece Bath on Upper Level! Custom Blinds on Windows! Large Finished Basement With Pot Lights and New Carpet, a 3 Piece Bathroom And Loads of Storage! Great Backyard With Lots of Space to Entertain! Comes With Garage and a Large Driveway With Room for 4 Cars! Close to Schools, Library, Shopping, Downtown Acton and Only 30Minutes to Pearson International Airport!
Property Features
- Date Listed: Friday, July 05, 2024
- City: Halton Hills
- Neighborhood: Acton
- Major Intersection: Highway & Mill Street
- Full Address: 33 Park Avenue, Halton Hills, L7J 1Y3, Ontario, Canada
- Living Room: Bay Window, Laminate
- Kitchen: Eat-In Kitchen, Laminate, W/O To Yard
- Listing Brokerage: Re/Max West Realty Inc. - Disclaimer: The information contained in this listing has not been verified by Re/Max West Realty Inc. and should be verified by the buyer.

