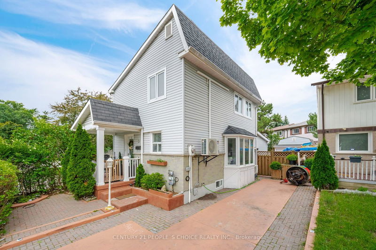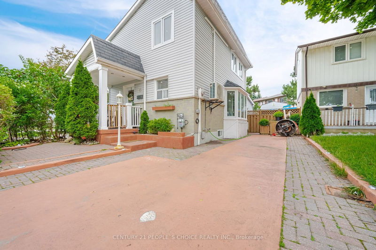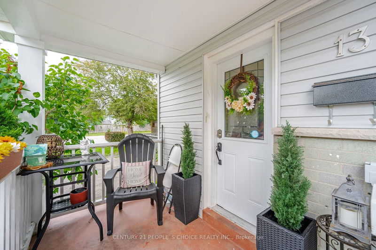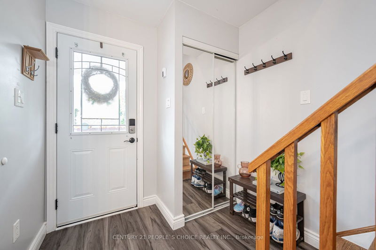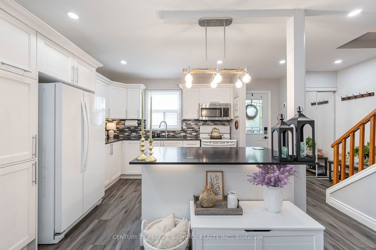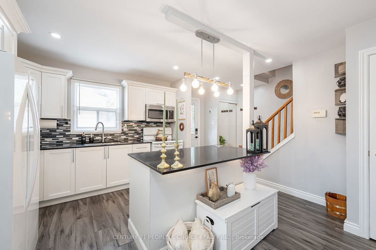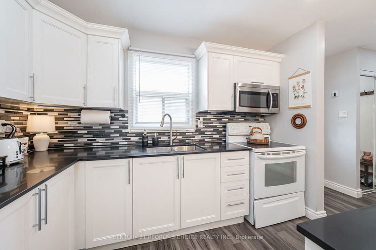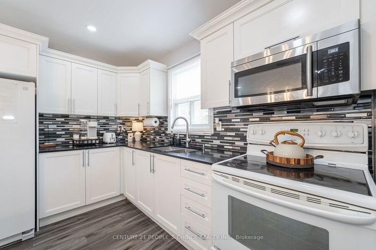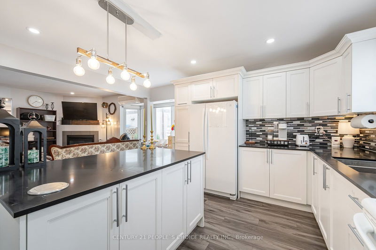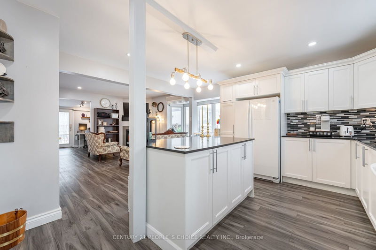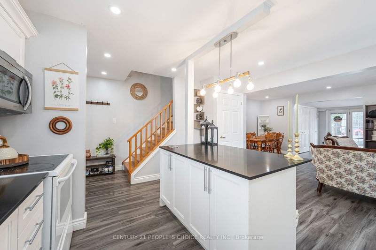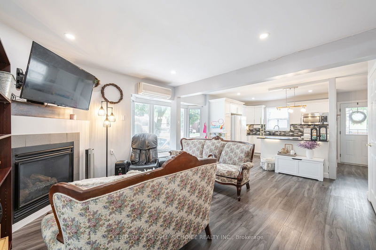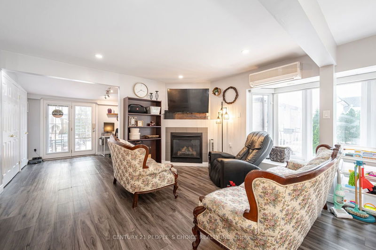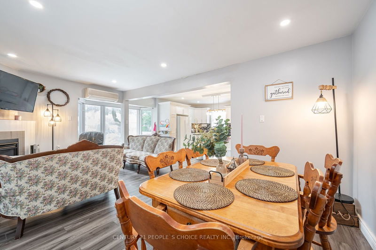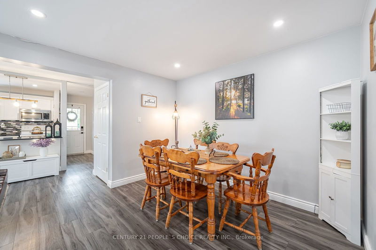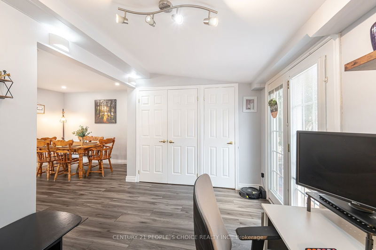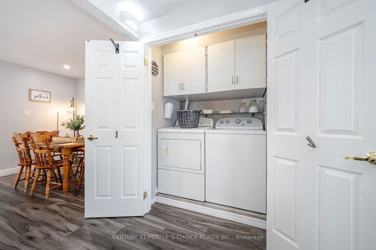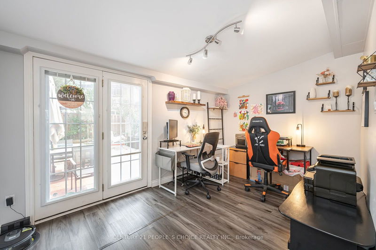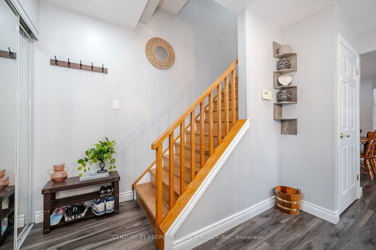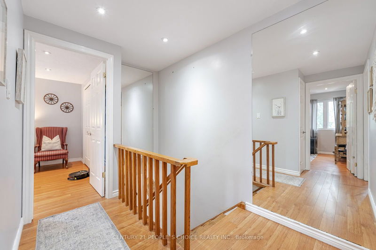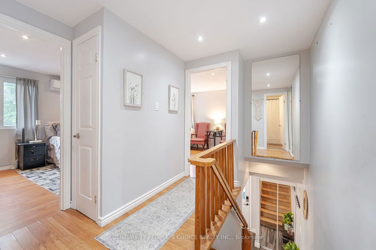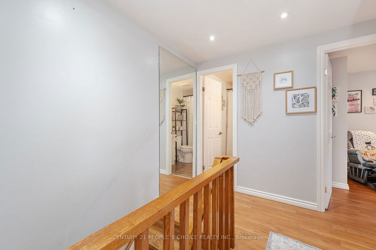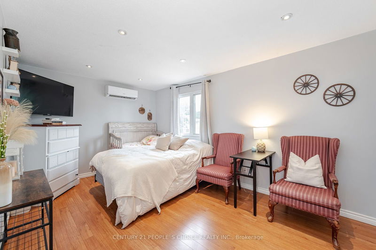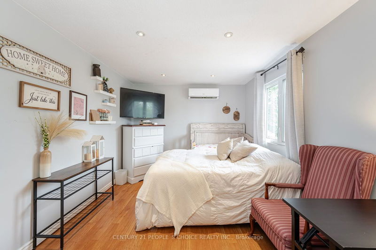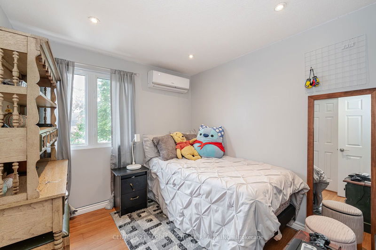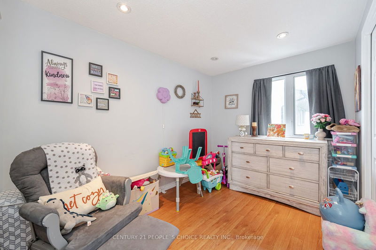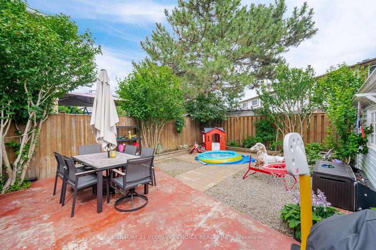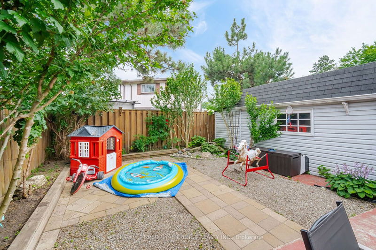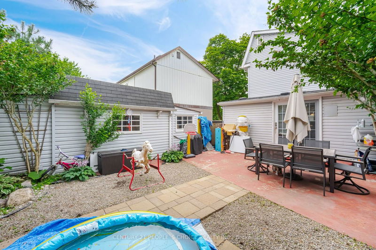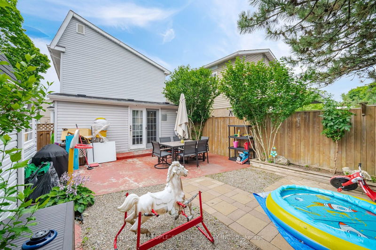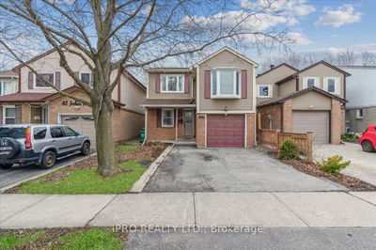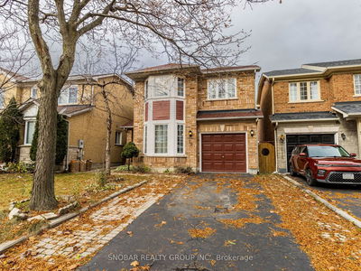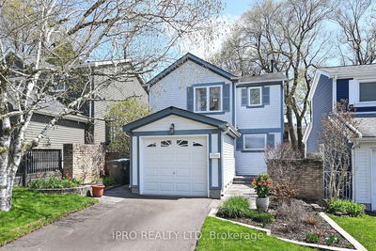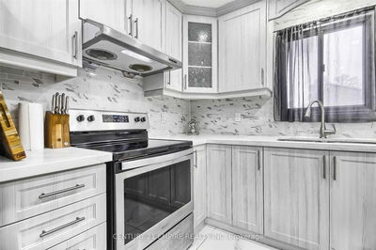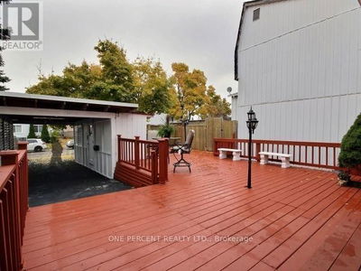Welcome to 13 Jeffrey St Located in Brampton's Northgate Community, Conveniently Located near All Amenities, This Fully Upgraded Detached 2 Storey Home Boasts Appx 1,900 Sf Of Total Finely Crafted & Fully Upgraded Living Space, 3+1 Bedrooms, 2.5 Baths, 2nd Level Bath Renovated (2023), Fully Finished Basement W/In-Law Suite Potential, Functional Floor Plan, Laminate Floors Throughout, Pot Lights Throughout, Modern Eat in Kitchen, Family Rm With Gas Fireplace, Easily Park 4 Vehicles, Garden Shed/Workshop (Potential to be Converted to ADU), Featuring A Stylish Open-Concept Kitchen W/ Quartz Counters Along W/ A Living & Dining Combo, Large Backyard, Making It Perfect For Hosting Family & Friends! Great Investment Property, Ideal for First Time Buyers and Families Looking to Up Size! Upgrades: A/C (2021), Roof (2021), Electrical (2020), Outdoor Shed W/ Hydro, 2nd Level 4 Pc Bath (2023).
Property Features
- Date Listed: Friday, July 05, 2024
- Virtual Tour: View Virtual Tour for 13 Jeffrey Street
- City: Brampton
- Neighborhood: Northgate
- Full Address: 13 Jeffrey Street, Brampton, L6S 2M9, Ontario, Canada
- Kitchen: Laminate, Open Concept, Combined W/Living
- Living Room: Laminate, Gas Fireplace, Combined W/Dining
- Listing Brokerage: Century 21 People`S Choice Realty Inc. - Disclaimer: The information contained in this listing has not been verified by Century 21 People`S Choice Realty Inc. and should be verified by the buyer.

