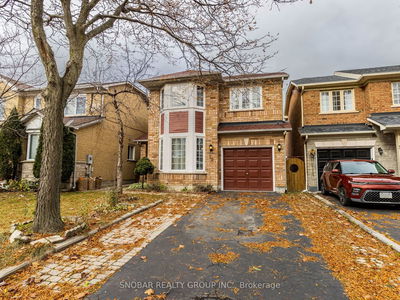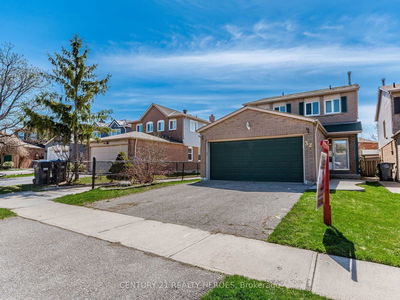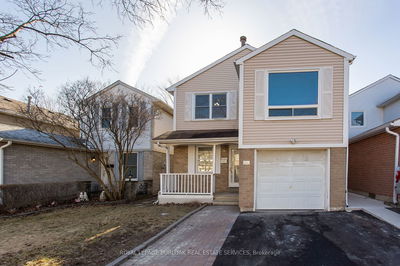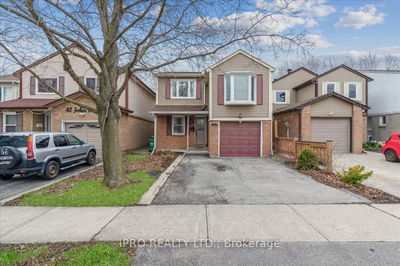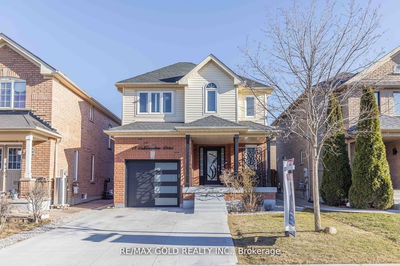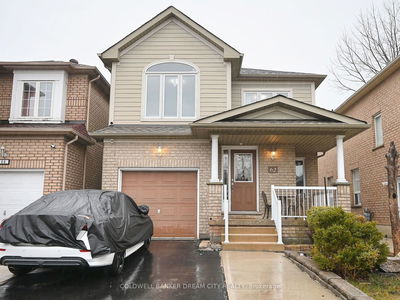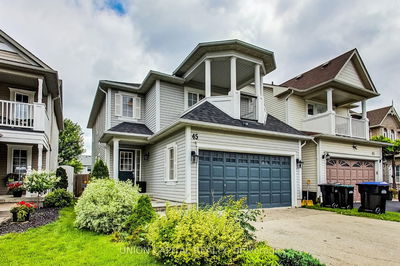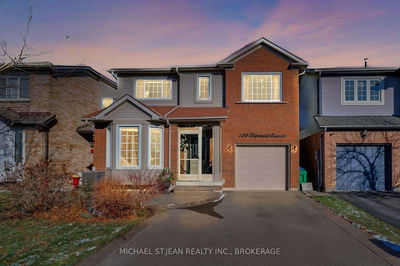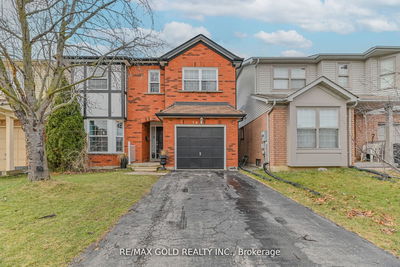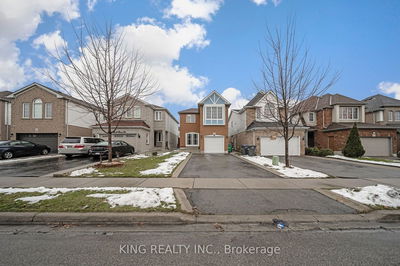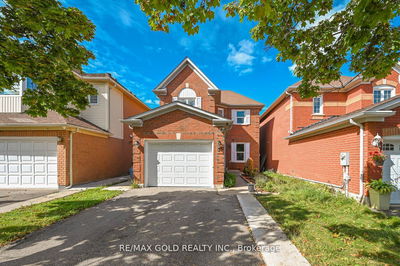Experience The Epitome Of Elegance & Charm In This 3+1 Bedrm, 2 Bathrm House Conveniently Situated Close To Public Transit, Parks, Schools, Hospitals, & Highways. With A Finished Basement & No House At The Back, Privacy Are Yours To Enjoy. The Interior Has Been Recently Painted, Giving It A Bright & Inviting Atmosphere. Recently Updated Kitchen Features Ceramic Flooring, Quartz Countertops, Breakfast Area, & W/O To Stone Patio. Master Bedrm Boasts A Double Closet & Semi-Ensuite W/ Ample Space To Convert Into A Second Washroom If Desired. Bedrms Are Adorned W/ Colonial-Style Doors. Welcoming Porch & Cold Rm For Addtl Storage. Step Into Your Own Private Oasis W/Spacious Backyard Featuring A Gazebo, Perfect For Relaxing Or Entertaining Guests. Why Settle For A Semi-Detached Or Townhouse When You Can Own A Detached House For The Same Price? Don't Miss Out! Schedule A Viewing Today & Experience The Luxury & Comfort It Has To Offer!
Property Features
- Date Listed: Tuesday, April 09, 2024
- Virtual Tour: View Virtual Tour for 119 Black Forest Drive
- City: Brampton
- Neighborhood: Sandringham-Wellington
- Major Intersection: Bramalea Rd & Bovaird Dr
- Full Address: 119 Black Forest Drive, Brampton, L6R 1C2, Ontario, Canada
- Living Room: Laminate, Fireplace, Open Concept
- Kitchen: Breakfast Area, W/O To Deck, Ceramic Floor
- Family Room: Laminate
- Listing Brokerage: Re/Max Real Estate Centre Inc. - Disclaimer: The information contained in this listing has not been verified by Re/Max Real Estate Centre Inc. and should be verified by the buyer.











































