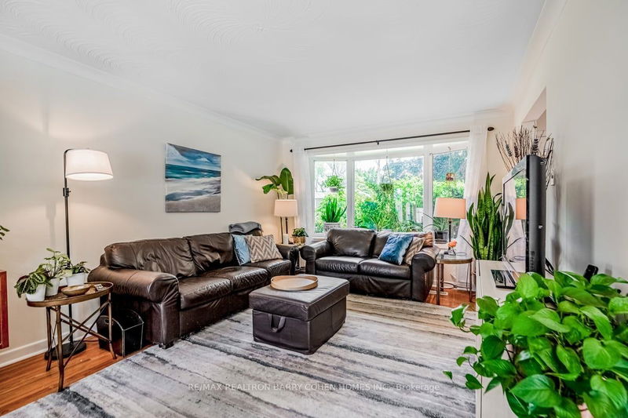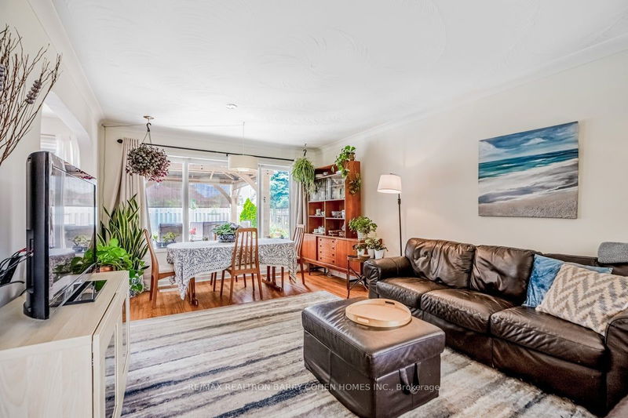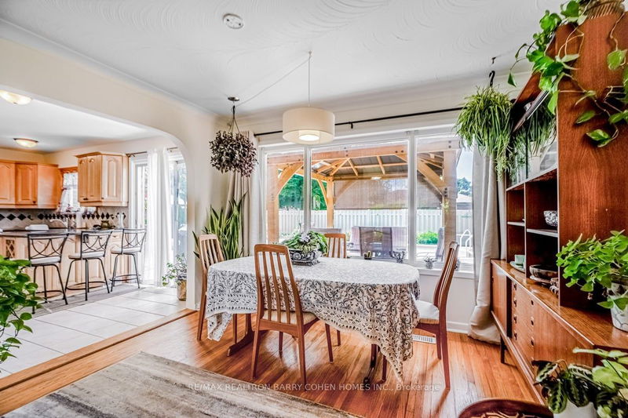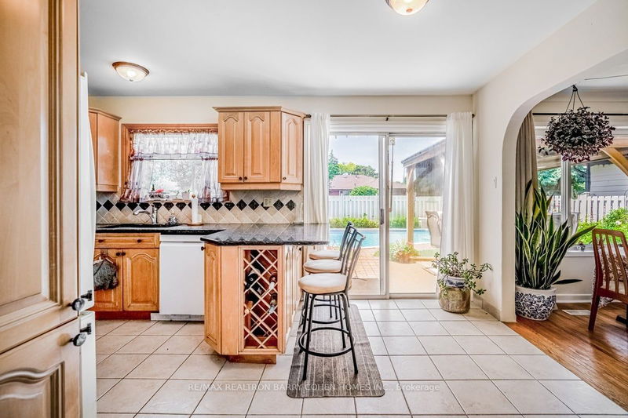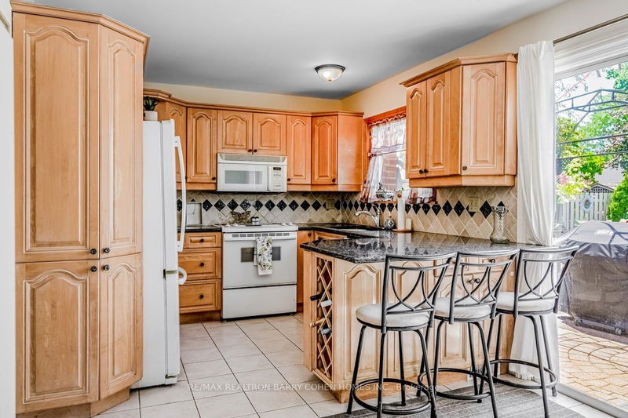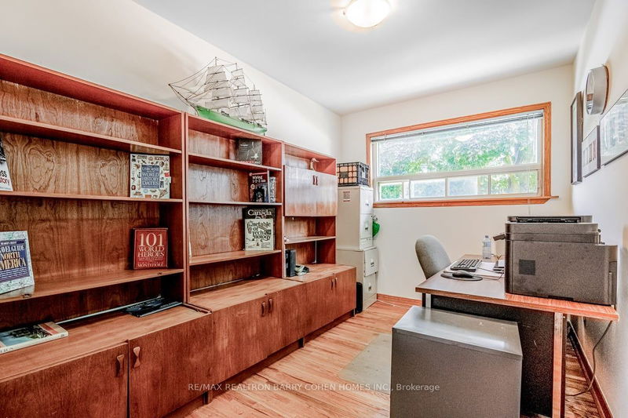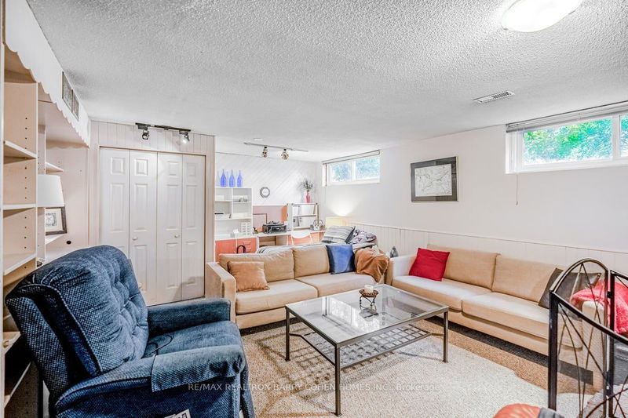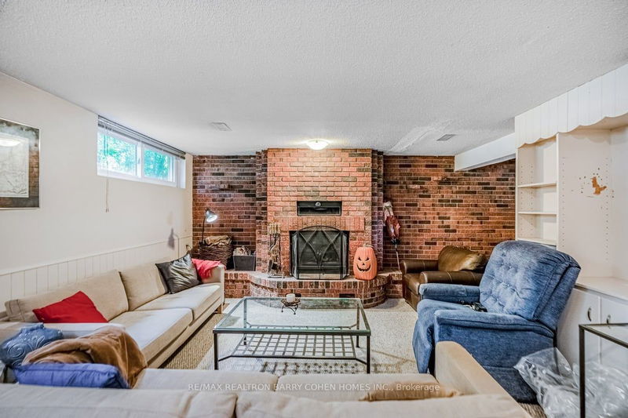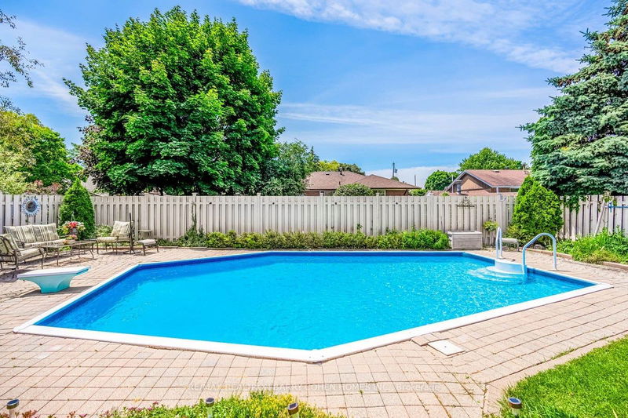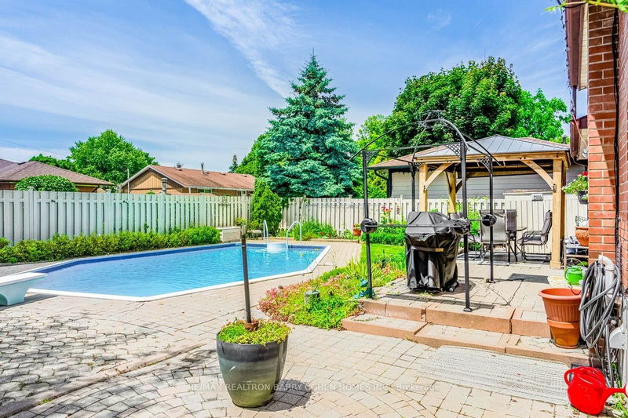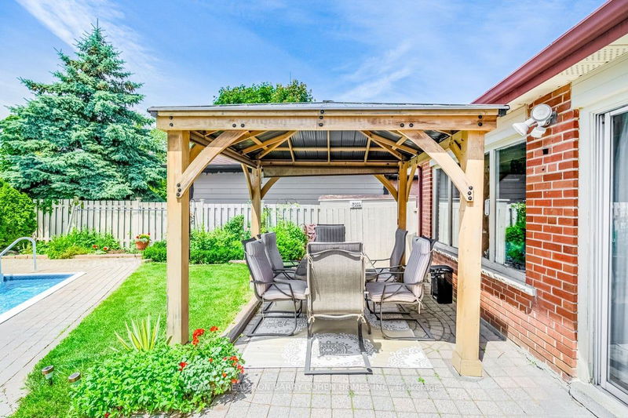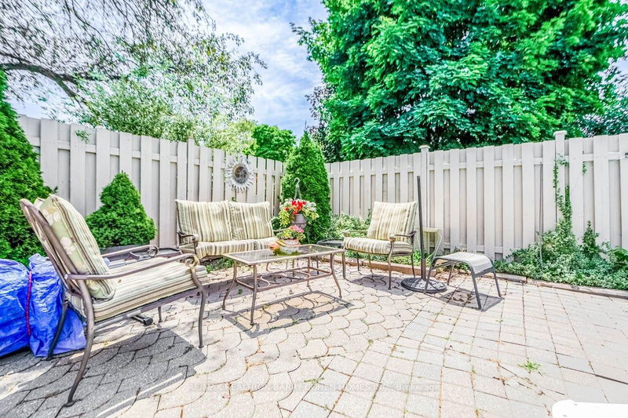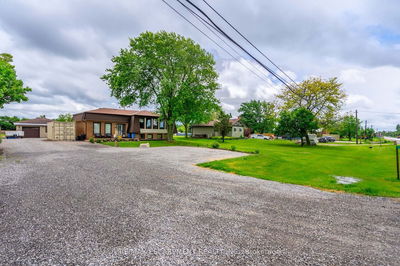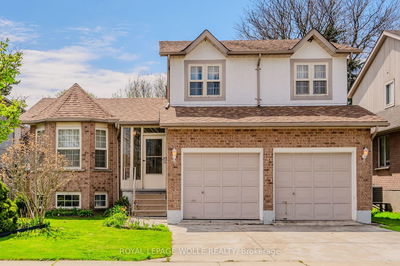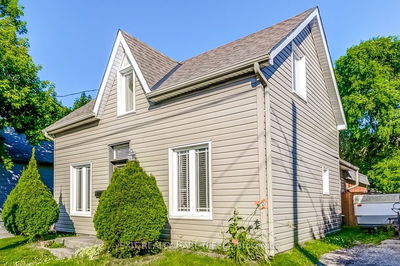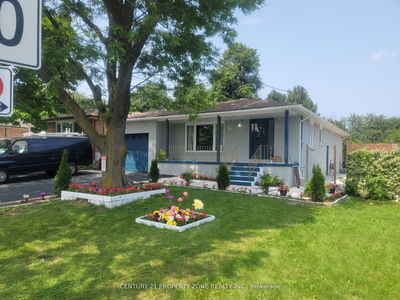Welcome to this charming detached home on a quiet court in Northwood Park. Freshly and professionally painted main and upper floors show off the natural light throughout. The beautifully landscaped entrance features a mature shade tree, long driveway, and interlock pathway. The kitchen boasts a pantry, built-in wine rack, granite counters, and a breakfast bar. Walk out to the BACKYARD OASIS featuring a large, well-maintained pool, with a new gas-fired heater (2023) for extended seasonal use. A true entertainer's dream with a well-built pergola (2022) with retractable screen, BBQ area, shed, and multiple sitting areas. Upper level includes 3 good-sized bedrooms, a linen closet, and a bright 4 piece washroom. The lower level offers ample storage, and a sizable family room, with a cozy wood-burning fireplace. Great location in an established neighbourhood, just walking distance to schools, parks, and transit.
Property Features
- Date Listed: Monday, July 08, 2024
- City: Brampton
- Neighborhood: Northwood Park
- Major Intersection: Flowertown/Mclaughlin
- Living Room: Bay Window, Combined W/Dining, Hardwood Floor
- Kitchen: Breakfast Bar, Granite Counter, Ceramic Floor
- Family Room: Fireplace, Window
- Listing Brokerage: Re/Max Realtron Barry Cohen Homes Inc. - Disclaimer: The information contained in this listing has not been verified by Re/Max Realtron Barry Cohen Homes Inc. and should be verified by the buyer.





