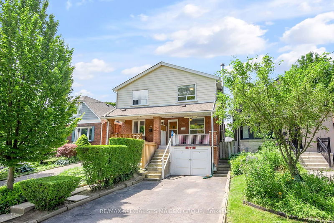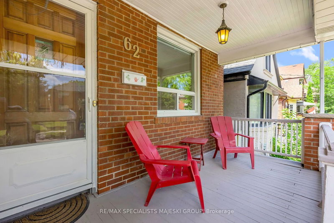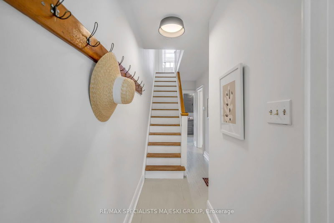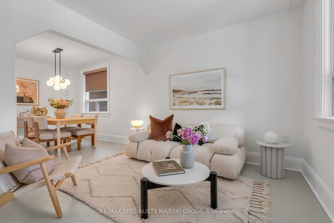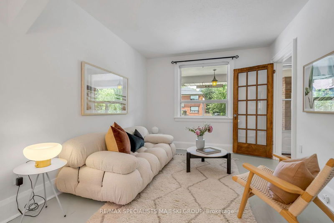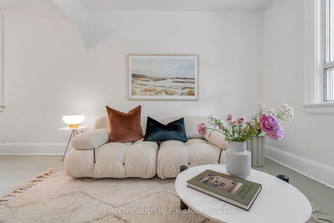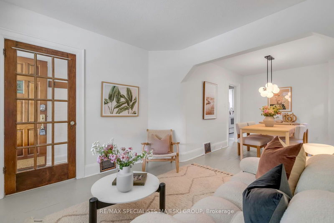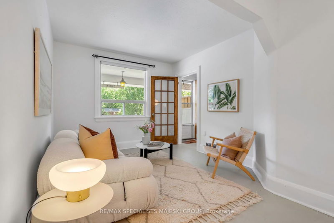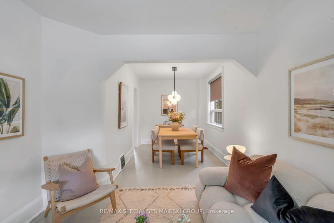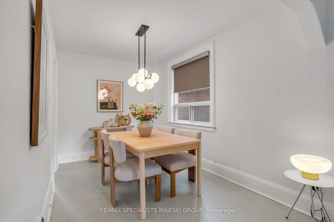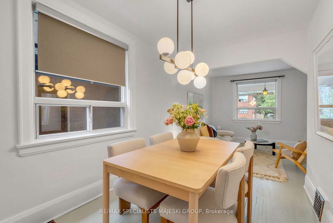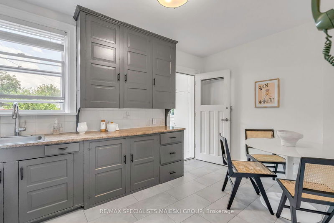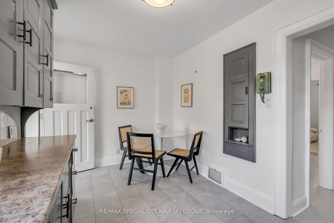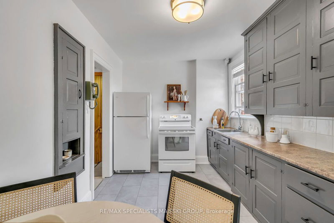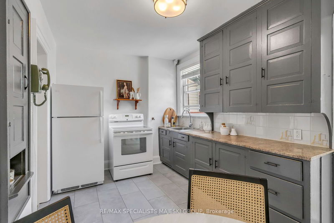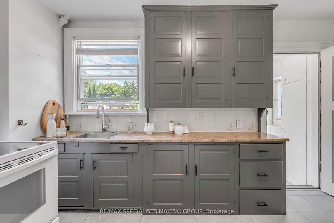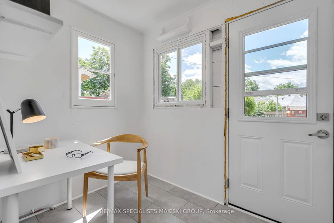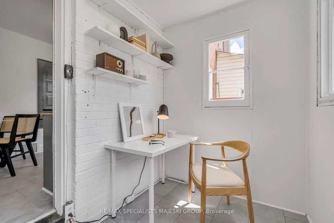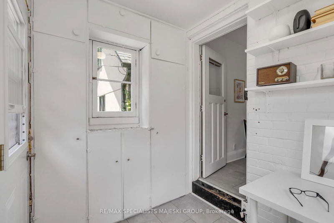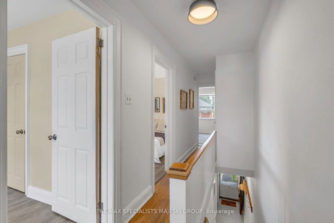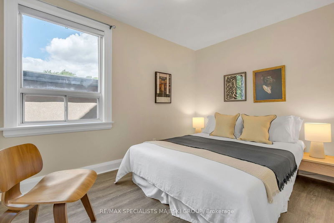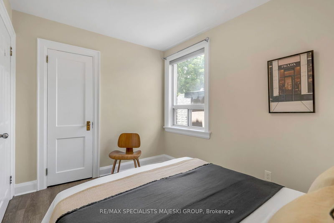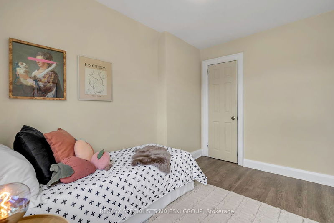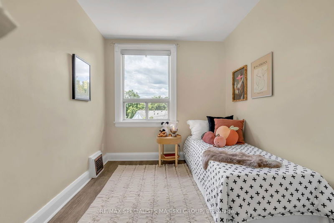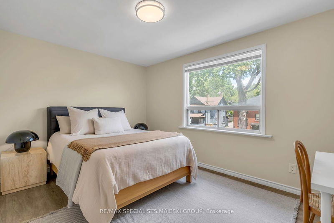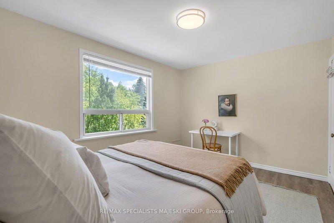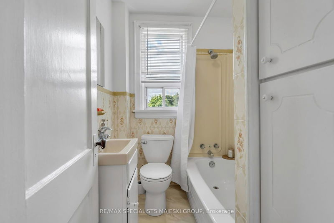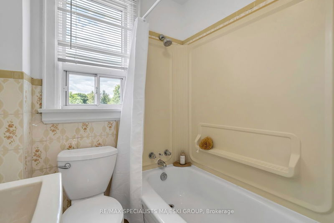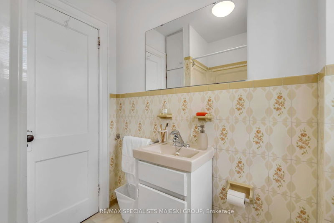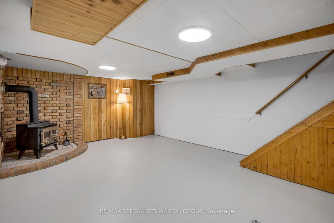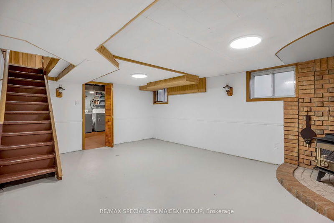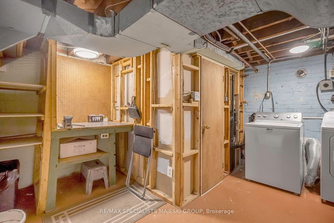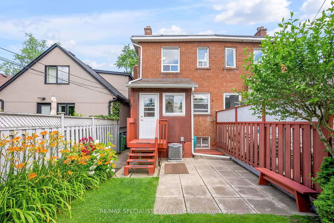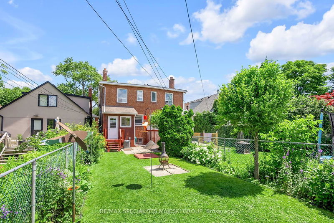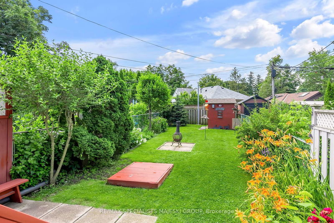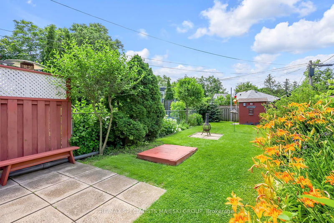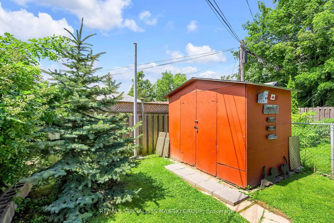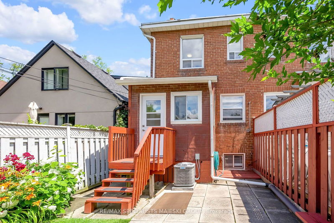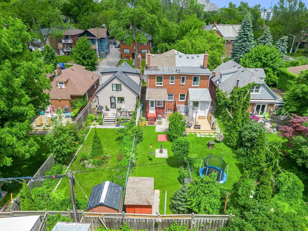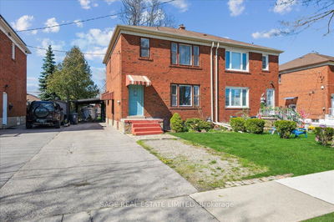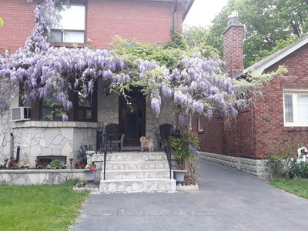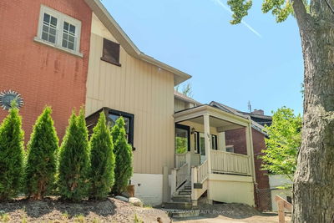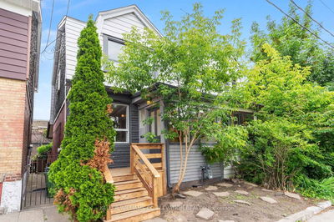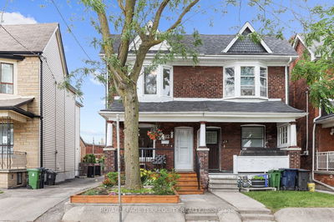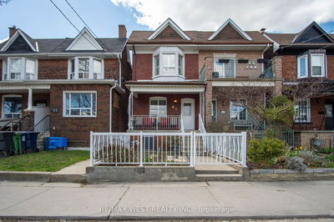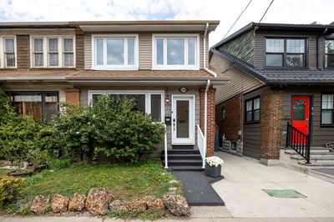Ain't she a beauty??? 62 Superior perched up high, overlooking the streetscape of one of Mimico's most celebrated boulevards. Smiling at you from up high, with her 3 beds, 2 baths, walkout basement, eat in kitchen, rear mudroom and idyllic back yard. She makes you want to stop and take a picture. Come on up and sit on this covered front porch - take in the lakeside neighbourhood. Walk into the charming main level and you'll get a little red in the face. Bright and open concept dining living combo, eat in kitchen has a great view of the yard and has a very handy mud room/office. 2nd level has great storage in all three bedrooms and the bathroom is clean and neutral. Lower level has high ceilings and a walkout, wood-burning fireplace with exposed brick and above grade windows. There's even a workshop and a second bathroom. Garage has been converted to walkout with ample storage and the yard gives you all the warm fuzzies you could want. There's something in the air with 62 Superior, she's special, the perfect mix of Mimico By The Lake and Urban Toronto. Queens Ave Parkette at the top of the street, lake at the bottom and the Mimico Go - a quick walk around the way. Don't wait for her to make the first move.
Property Features
- Date Listed: Monday, July 08, 2024
- Virtual Tour: View Virtual Tour for 62 Superior Avenue
- City: Toronto
- Neighborhood: Mimico
- Full Address: 62 Superior Avenue, Toronto, M8V 2M8, Ontario, Canada
- Living Room: Hardwood Floor, Large Window, Combined W/Dining
- Kitchen: Large Window
- Listing Brokerage: Re/Max Specialists Majeski Group - Disclaimer: The information contained in this listing has not been verified by Re/Max Specialists Majeski Group and should be verified by the buyer.

