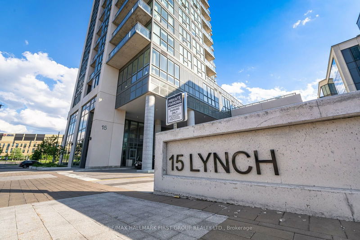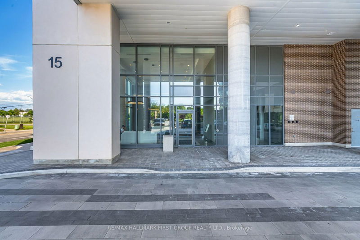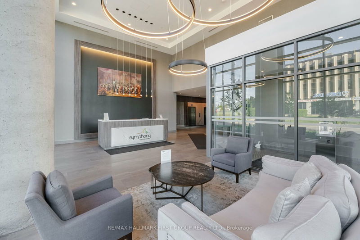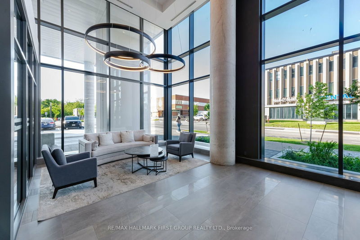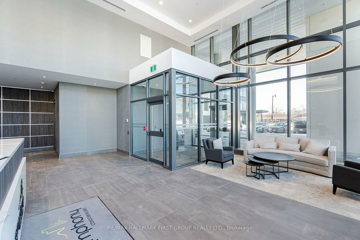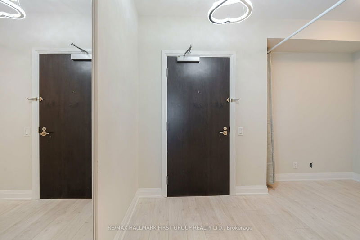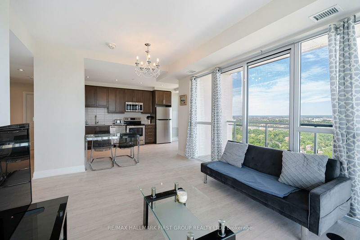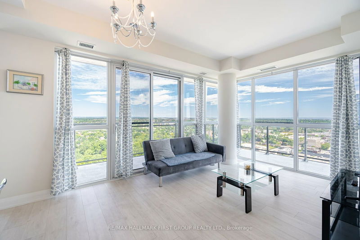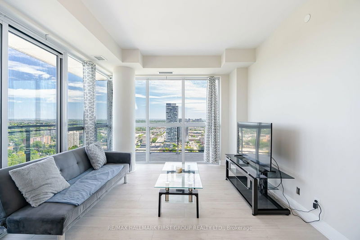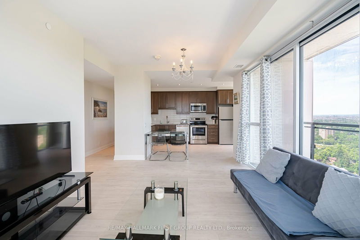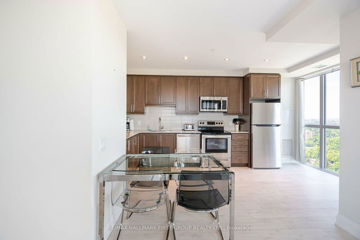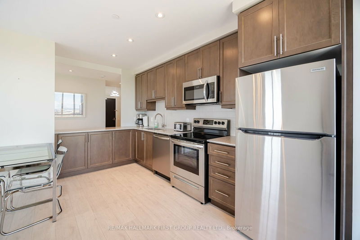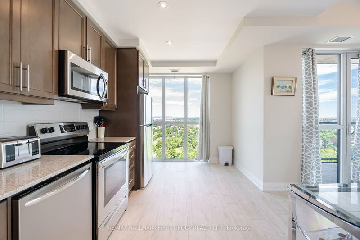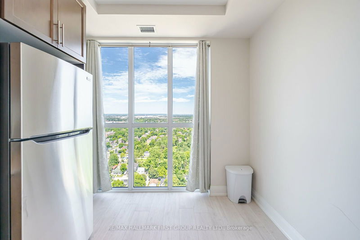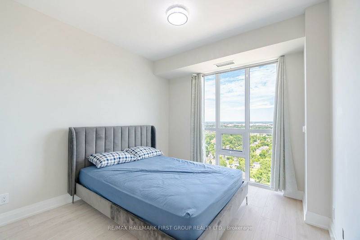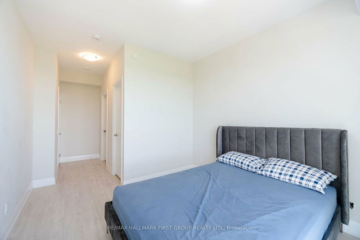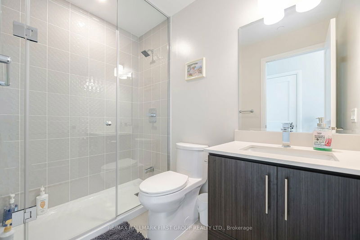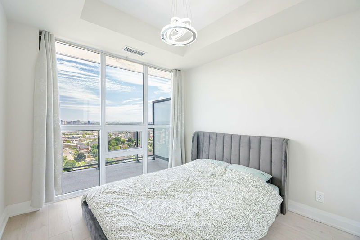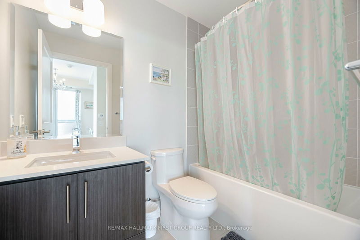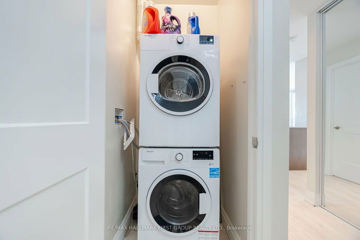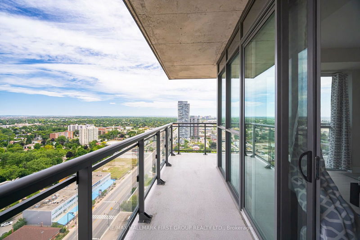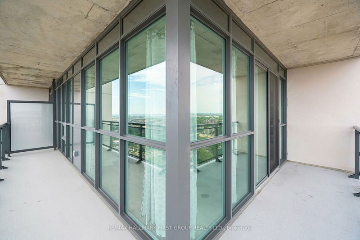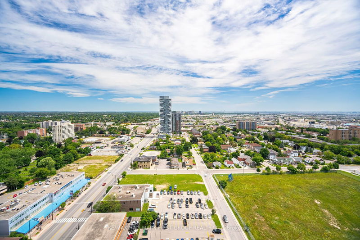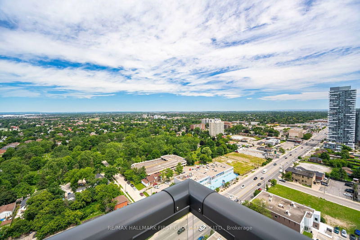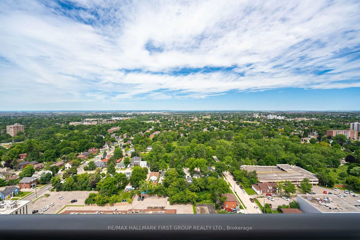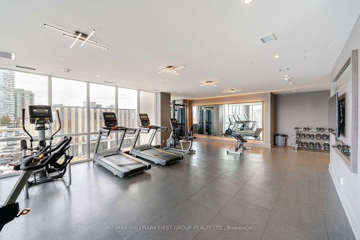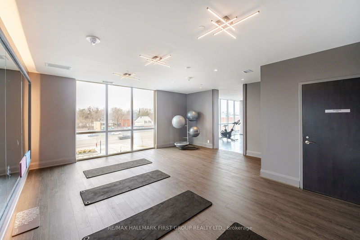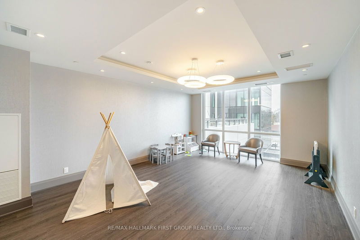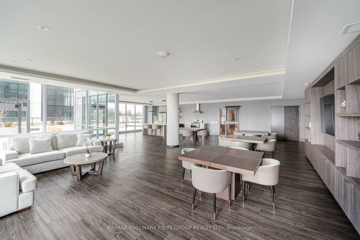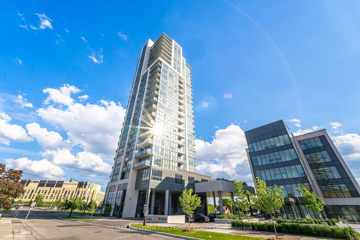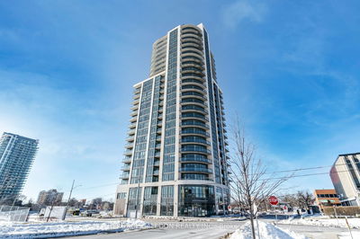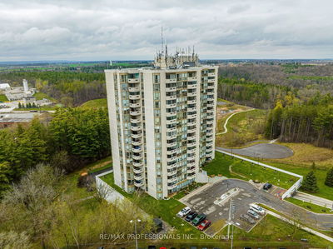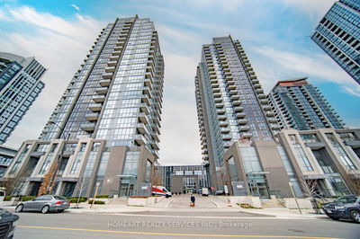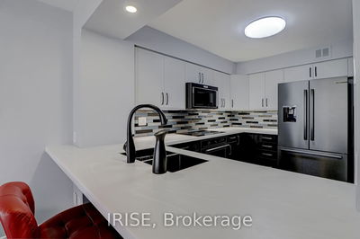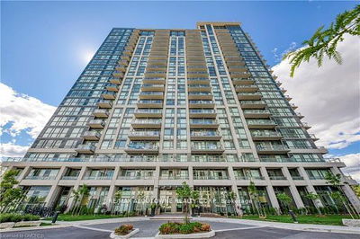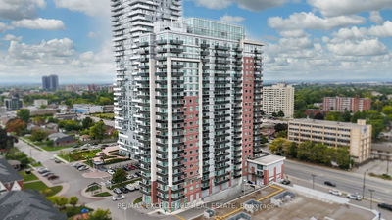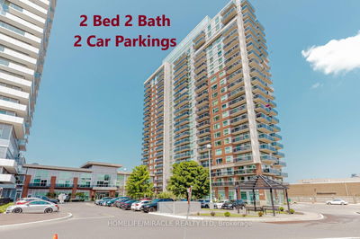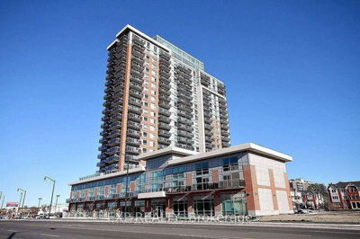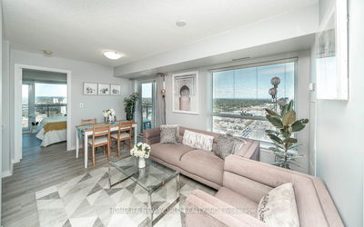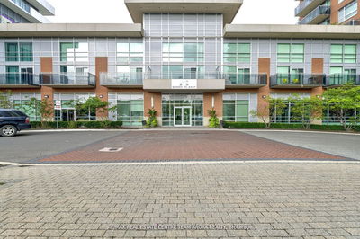Welcome to 15 Lynch Street in Brampton! This spacious 2 bedroom + den, 2 bathroom condo offers 1022 sq ft of living space, plus an additional 200 sq ft wrap-around balcony. The suite features a well-thought-out floor plan with stunning unobstructed views from every room and the balcony. The open concept layout includes a bright light-filled living room with floor-to-ceiling windows, providing spectacular views and an abundance of natural light. The large kitchen includes ample cabinet space, quartz countertops, a ceramic backsplash, and stainless steel appliances. The primary bedroom features a large walk-in closet, floor-to-ceiling windows, and a 3-piece ensuite bathroom. The second bedroom is also filled with natural light by the floor-to-ceiling windows. Additionally, the separate den is ideal for a home office. For added convenience, the unit includes a second 4 piece bathroom, in-suite laundry, one storage locker, and one underground parking spot. Located a short walk from the heart of downtown Brampton and steps away from the hospital, Brampton GO, the library, Gage Park, shops, restaurants and close to major highways.
Property Features
- Date Listed: Tuesday, July 09, 2024
- Virtual Tour: View Virtual Tour for 2301-15 Lynch Street
- City: Brampton
- Neighborhood: Queen Street Corridor
- Full Address: 2301-15 Lynch Street, Brampton, L6W 0C7, Ontario, Canada
- Living Room: Window Flr to Ceil, Laminate, W/O To Balcony
- Kitchen: Window Flr to Ceil, Laminate, Stainless Steel Appl
- Listing Brokerage: Re/Max Hallmark First Group Realty Ltd. - Disclaimer: The information contained in this listing has not been verified by Re/Max Hallmark First Group Realty Ltd. and should be verified by the buyer.

