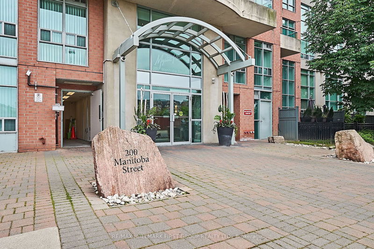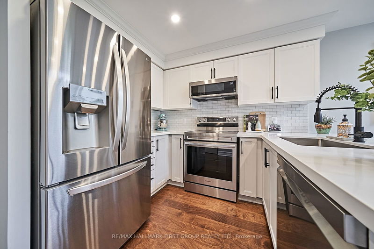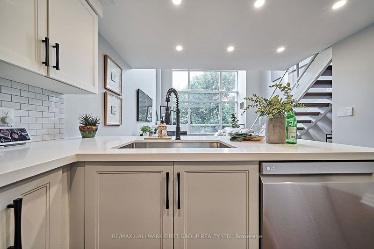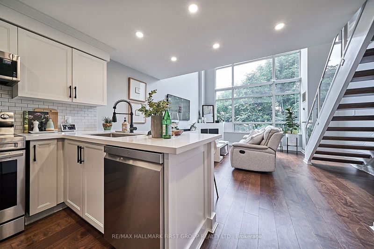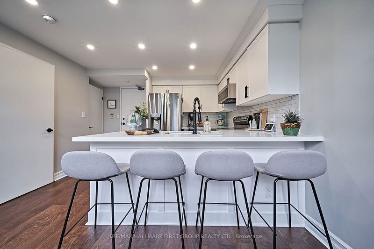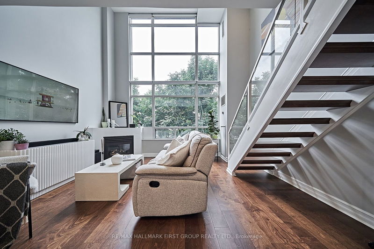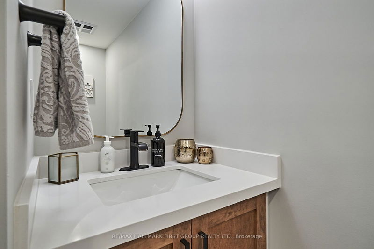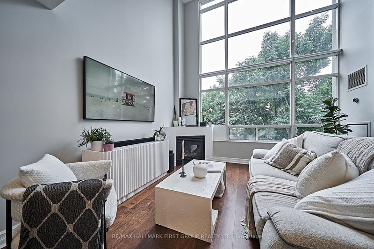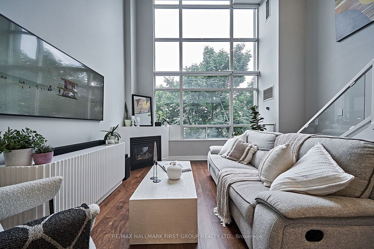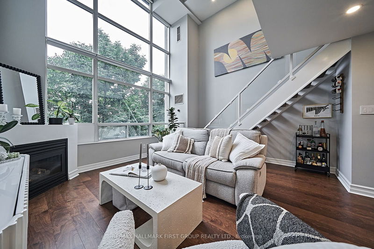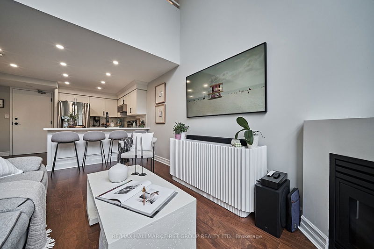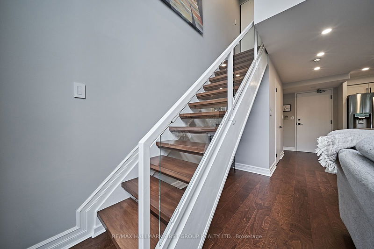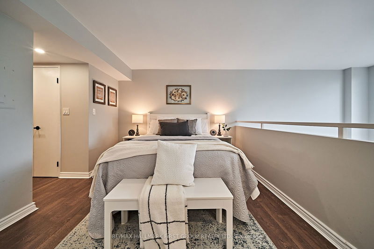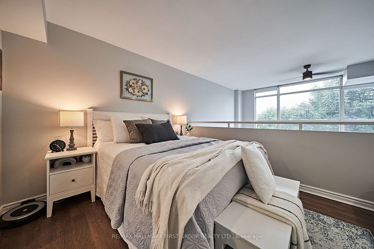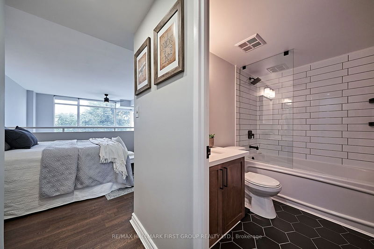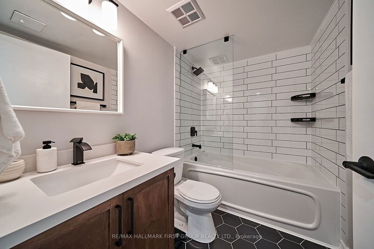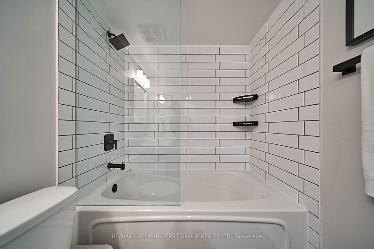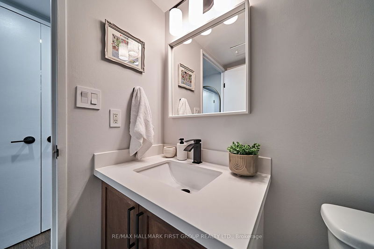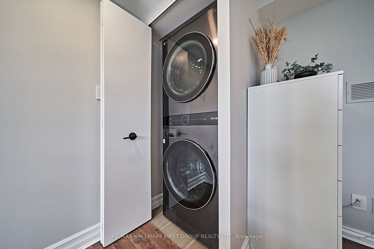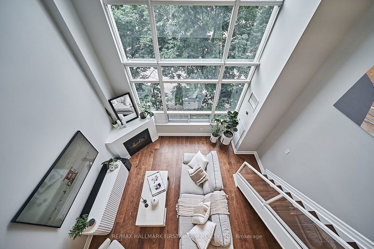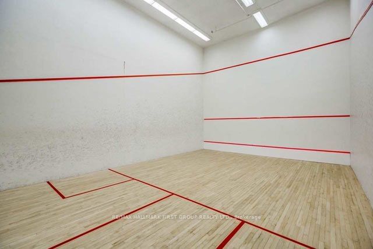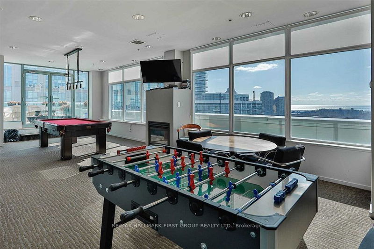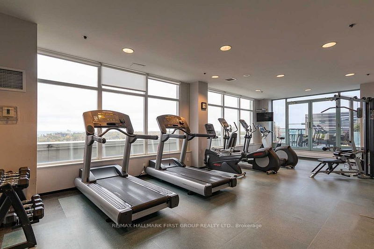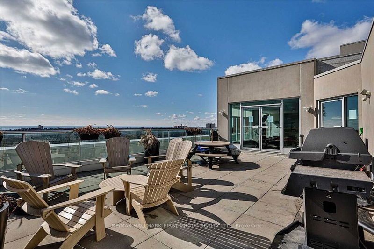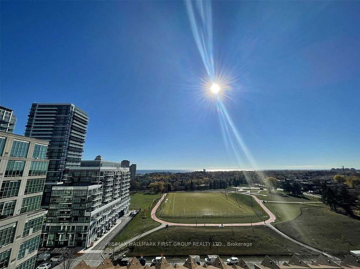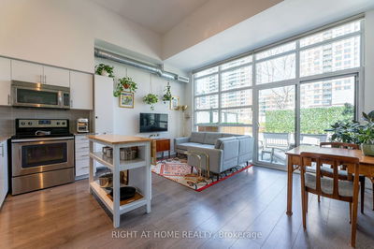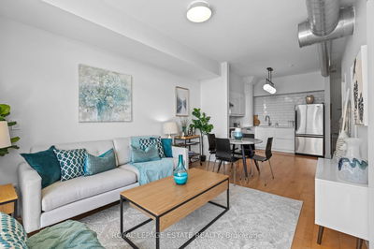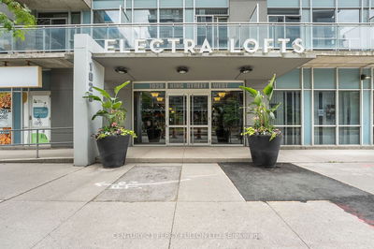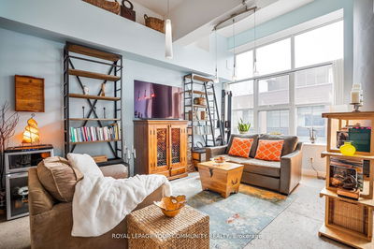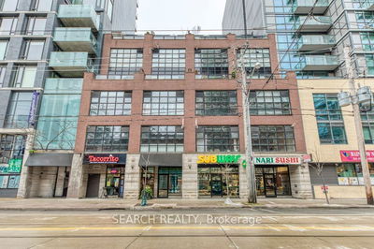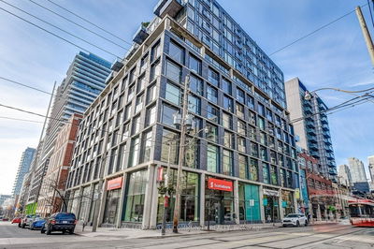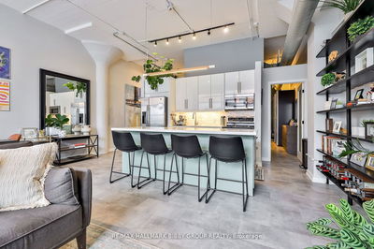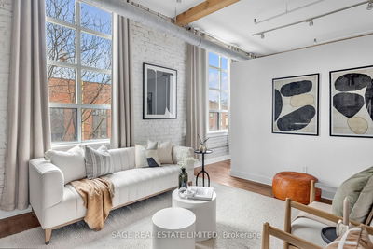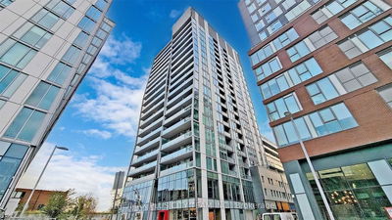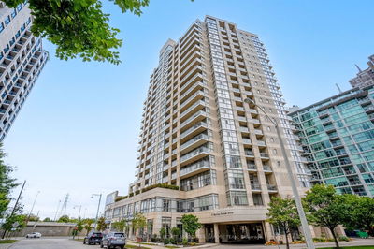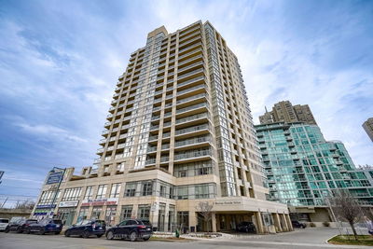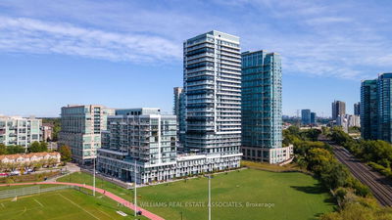Discover The Epitome Of Urban Chic Living In This Stunning 1 Bedroom, 2 Bathroom Loft At Mystic Pointe. Boasting 17ft Floor-To-Ceiling Windows, This Beautifully Renovated Open-Concept Space Exudes Style & Sophistication! The Soaring Ceilings & Expansive Windows Flood The Condo With Natural Light, Creating A Bright & Airy Ambiance That Instantly Captivates! Enjoy The Luxury Of A Separate Loft Retreat w/Bedroom, Bathroom, Walk-In Closet & Convenient Upstairs Laundry, Giving This One-Bedroom Unit An Even More Spacious Feel! Entertain With Ease In The Stylish Kitchen Featuring Updated Cabinets, A Modern Backsplash, & Newer Top-Of-The-Line Appliances, Perfect For The Culinary Enthusiast. Guests Will Appreciate The Convenience Of The Second Bathroom, Ensuring Privacy & Comfort For Everyone. Cozy Up By The Gas Fireplace In The Living Room, An Ideal Spot For Relaxing Evenings Or Entertaining Friends. With State-Of-The-Art Smart Home Features Including Smart Lights, Thermostat, & Appliances, This Condo Offers Both Convenience & Efficiency. The Engineered Hardwood Flooring & Newly Renovated 4pc Bathroom Showcase The Attention To Detail & Quality Finishes Throughout The Home. Located In A Vibrant Neighbourhood Near Major Highways, Parks, Green Spaces, & The Lake, This Condo Combines Urban Living With Access To Nature. Enjoy Weekend Strolls Along The Lake, Outdoor Activities In Grand Ave Park, & An Easy Commute To Downtown. The Area Is Also Rich With Local Shops, Cafes, & Restaurants, Offering A Variety Of Dining & Entertainment Options Right At Your Doorstep.
Property Features
- Date Listed: Wednesday, July 10, 2024
- City: Toronto
- Neighborhood: Mimico
- Major Intersection: Grand Ave & Manitoba St
- Full Address: 222-200 Manitoba Street, Toronto, M8Y 3Y9, Ontario, Canada
- Kitchen: Quartz Counter, Breakfast Bar, Stainless Steel Appl
- Living Room: Window Flr to Ceil, Gas Fireplace, Hardwood Floor
- Listing Brokerage: Re/Max Hallmark First Group Realty Ltd. - Disclaimer: The information contained in this listing has not been verified by Re/Max Hallmark First Group Realty Ltd. and should be verified by the buyer.

