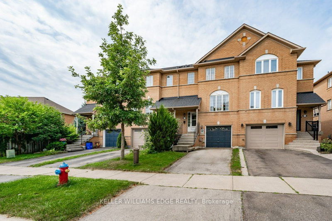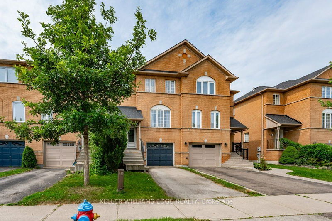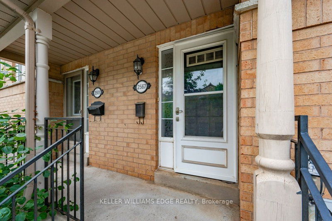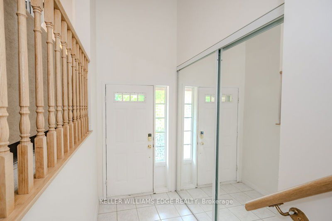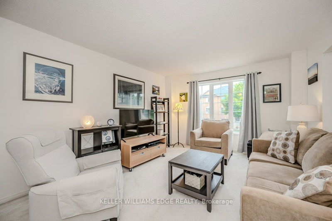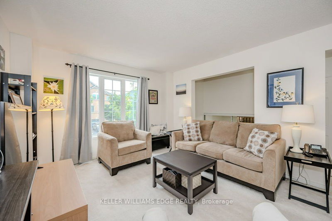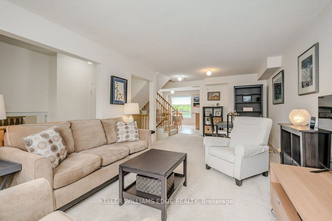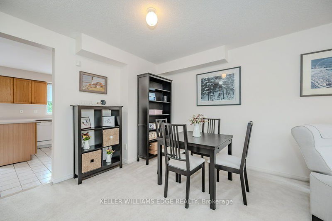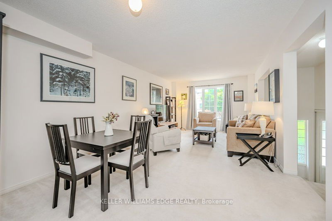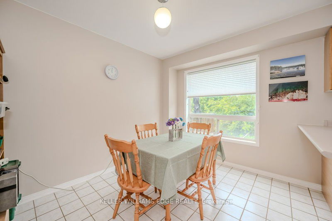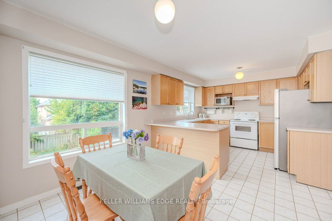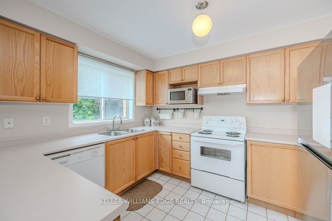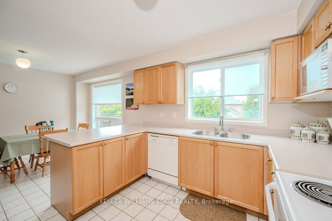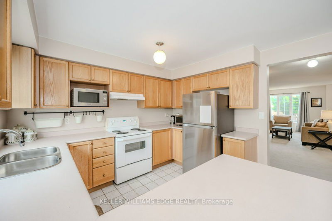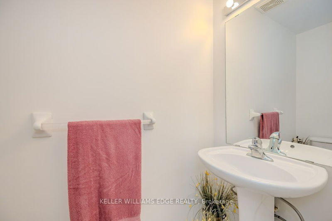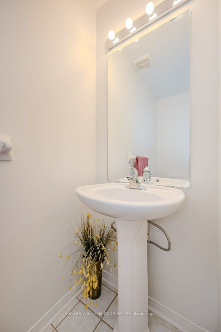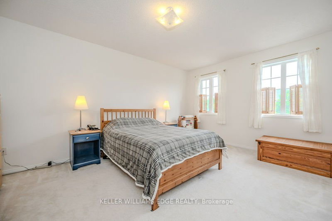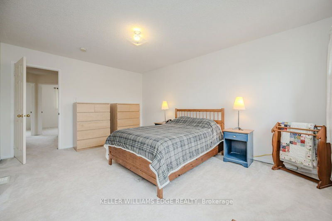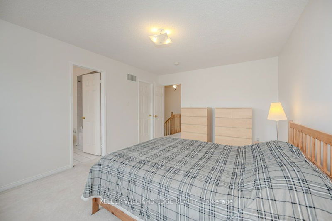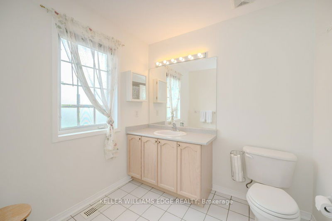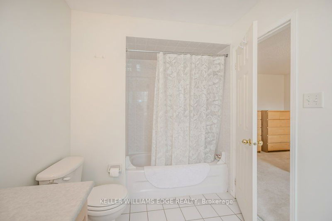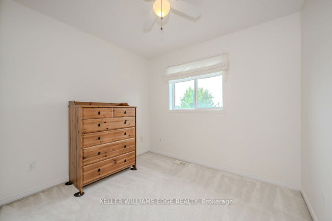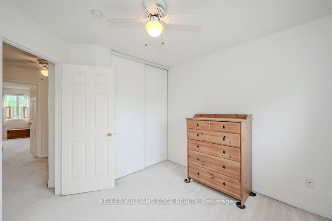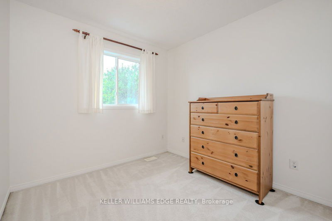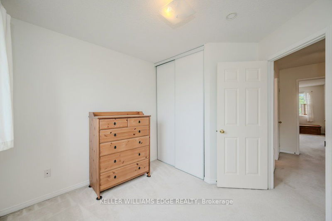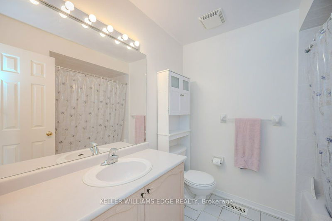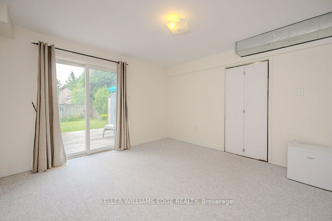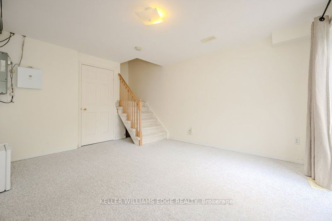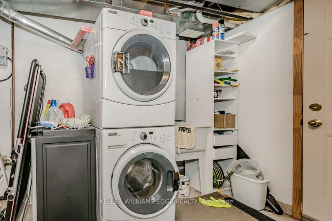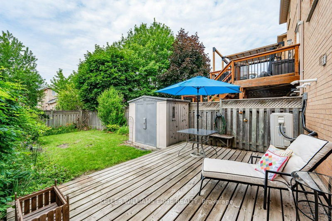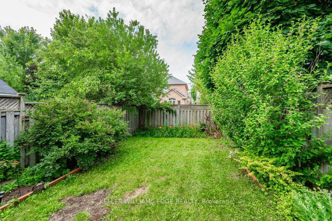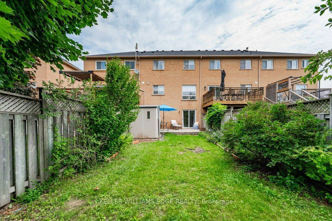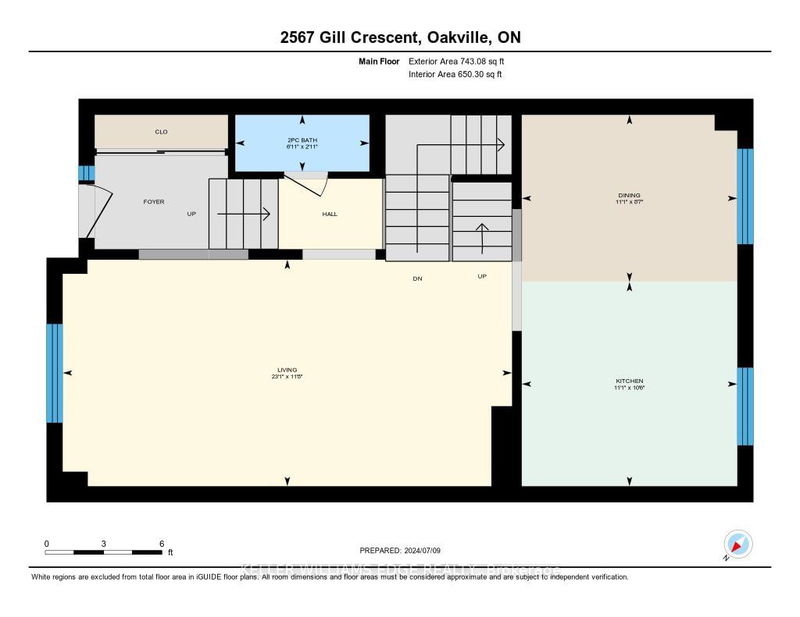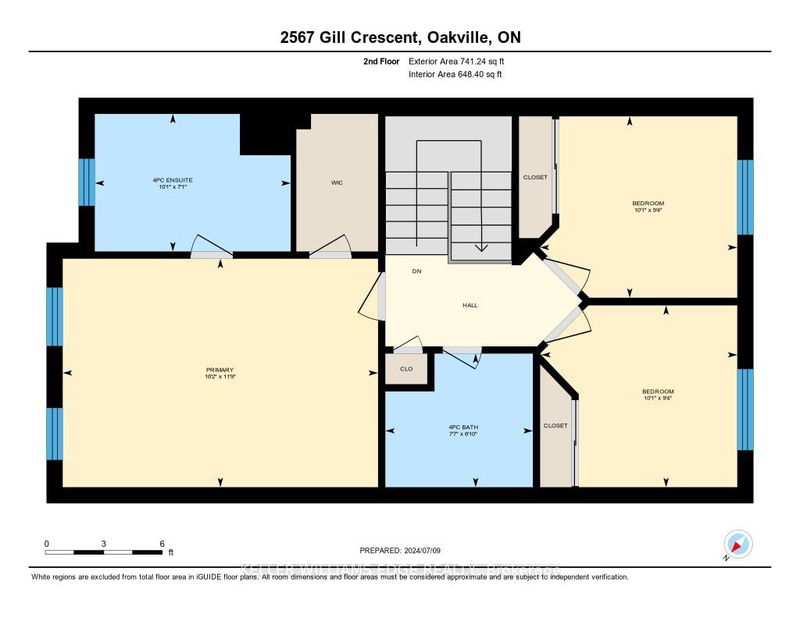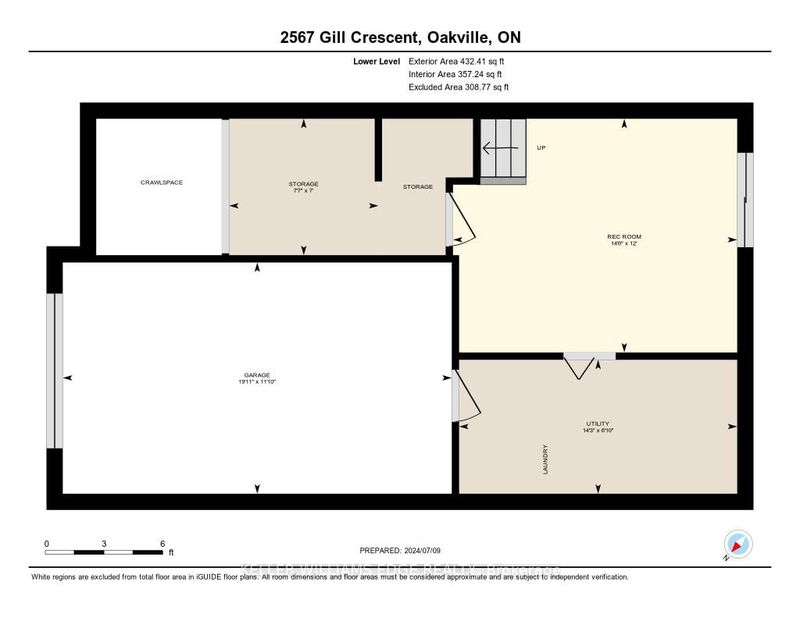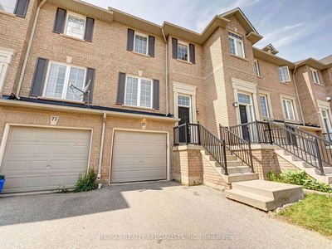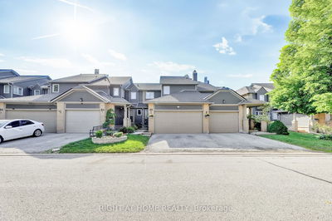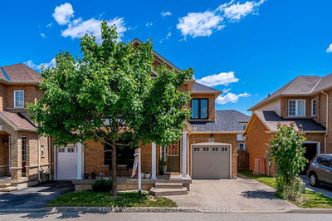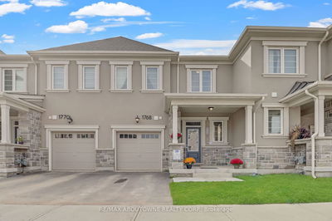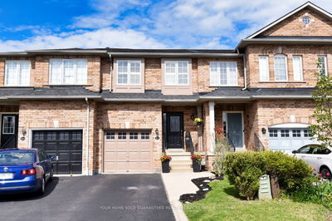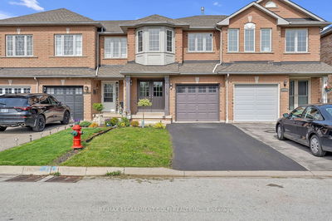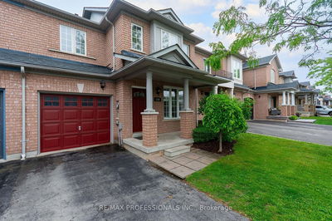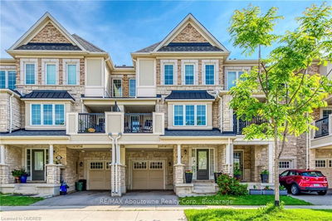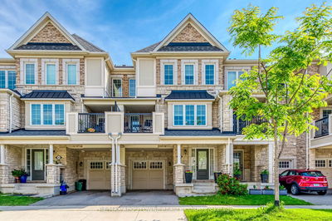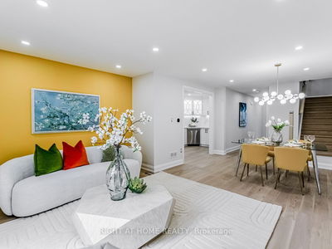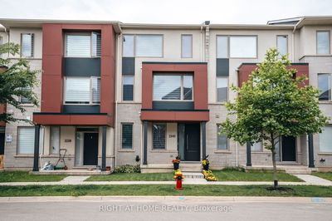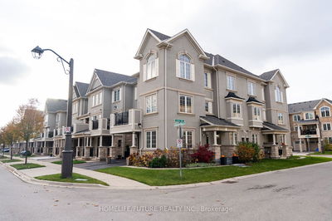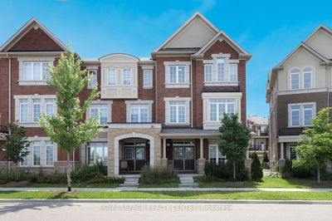Step in to this comfortable three bedroom freehold townhome, perfectly nestled in the highly sought after River Oaks area. This bright and spacious 1655 square foot layout welcomes you with ample space to entertain and relax. Enjoy the bright living and dining room area. The expansive kitchen is adorned with a large breakfast bar, plenty of storage and picturesque windows to enjoy the rear yard view. The primary bedroom is an oasis complete with a 4piece ensuite and walk in closet. Two additional bedrooms and a 4-piece bath complete the upper level. The lower level recreation room is a seamless transition with a direct walk out to the rear yard and deck. Outdoor enthusiasts will enjoy the 111 foot deep fully fenced lot, extensive gardens and mature trees for privacy. Parking is convenient with two spaces available, including an interior entrance from the single car garage. Local parks, plazas, and Oakville trails are just a stone throw away and schools shopping and healthcare facilities within walking distance. This is an ideal find for those seeking a blend of accessibility and tranquility. Plus, with quick access to major highways and transit your commute will be smooth.
Property Features
- Date Listed: Thursday, July 11, 2024
- Virtual Tour: View Virtual Tour for 2567 Gill Crescent
- City: Oakville
- Neighborhood: River Oaks
- Full Address: 2567 Gill Crescent, Oakville, L6H 6R8, Ontario, Canada
- Living Room: Main
- Kitchen: Main
- Listing Brokerage: Keller Williams Edge Realty - Disclaimer: The information contained in this listing has not been verified by Keller Williams Edge Realty and should be verified by the buyer.


